Bathroom with All Styles of Cabinet and a Single Sink Ideas and Designs
Refine by:
Budget
Sort by:Popular Today
121 - 140 of 63,201 photos
Item 1 of 3
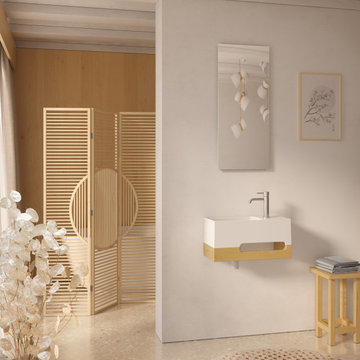
La quintessence mix-matière Bois massif et Solid Surface de profondeur 22 cm. Sa poignée existe en finition Chêne ou Noyer massif, y compris pour le Baby de 15 cm de profondeur avec vasque confort à léger débord.
JAPANDI epitomises the material-mix between solid wood and Solid Surface, 22cm deep. The handle is available in solid Oak or Walnut wood finish. It works for the 15-cm-deep JAPANDI BABY too, which is equipped with a slightly overhanging comfort basin.
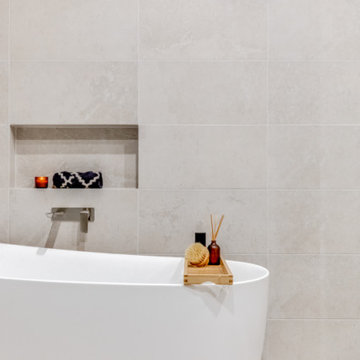
Main Bathroom.
Design ideas for a large modern family bathroom in Sydney with raised-panel cabinets, light wood cabinets, a freestanding bath, a corner shower, grey tiles, a vessel sink, grey floors, a hinged door, white worktops, a wall niche, a single sink and a built in vanity unit.
Design ideas for a large modern family bathroom in Sydney with raised-panel cabinets, light wood cabinets, a freestanding bath, a corner shower, grey tiles, a vessel sink, grey floors, a hinged door, white worktops, a wall niche, a single sink and a built in vanity unit.
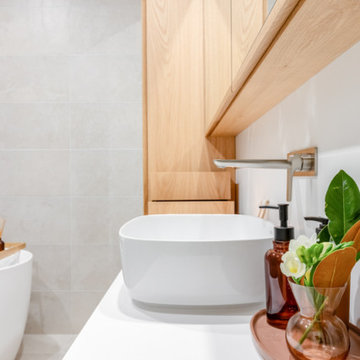
Main Bathroom.
This is an example of a large modern family bathroom in Sydney with raised-panel cabinets, light wood cabinets, a freestanding bath, a corner shower, grey tiles, a vessel sink, grey floors, a hinged door, white worktops, a wall niche, a single sink and a built in vanity unit.
This is an example of a large modern family bathroom in Sydney with raised-panel cabinets, light wood cabinets, a freestanding bath, a corner shower, grey tiles, a vessel sink, grey floors, a hinged door, white worktops, a wall niche, a single sink and a built in vanity unit.
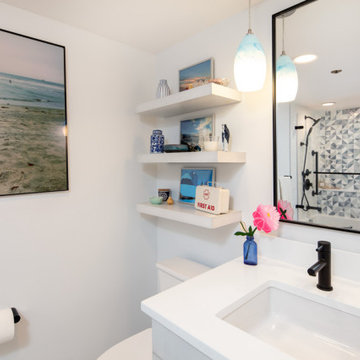
A fresh and modern design creates a feeling of spaciousness in a small condo bathroom. A simple white floating vanity with a white quartz countertop and black accents. Three whitewashed floating shelves above the toilet. Decorative pendant lighting adds personality along with geometric shower tile in shades of blue and a terrazzo marble floor. Grab bars and a shampoo ledge in the shower add functionality. The curved glass half-wall shower enclosure all but disappears.
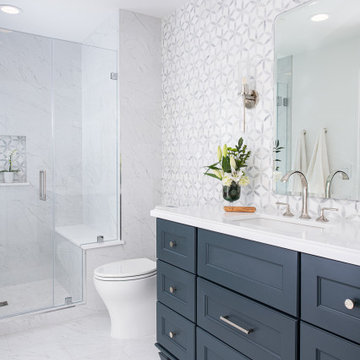
Transitional Bathroom Remodel in Dana Point
Design ideas for a traditional shower room bathroom in Orange County with shaker cabinets, turquoise cabinets, a one-piece toilet, white tiles, marble tiles, white walls, porcelain flooring, a submerged sink, quartz worktops, white floors, a hinged door, white worktops, a wall niche, a single sink and a freestanding vanity unit.
Design ideas for a traditional shower room bathroom in Orange County with shaker cabinets, turquoise cabinets, a one-piece toilet, white tiles, marble tiles, white walls, porcelain flooring, a submerged sink, quartz worktops, white floors, a hinged door, white worktops, a wall niche, a single sink and a freestanding vanity unit.
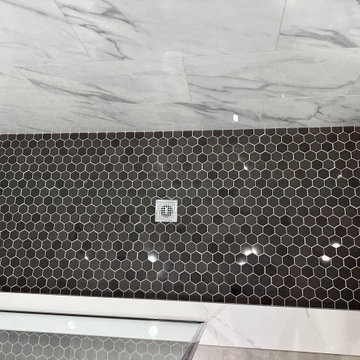
A Black and white themed Bathroom with Grey Hexagon floor Tile. The Shower walls are 12x24 White Porcelain Tile with Grey Veining to complement the Black and Grey Hexagon Shower floor. Also used in the Niche and Additional Soap Dish. The vanity is White with Black handles and a Black Widespread Faucet. Includes Undermount Sink with a White Ultra Quartz Vanity Top.

This lovely Nantucket-style home was craving an update and one that worked well with today's family and lifestyle. The remodel included a full kitchen remodel, a reworking of the back entrance to include the conversion of a tuck-under garage stall into a rec room and full bath, a lower level mudroom equipped with a dog wash and a dumbwaiter to transport heavy groceries to the kitchen, an upper-level mudroom with enclosed lockers, which is off the powder room and laundry room, and finally, a remodel of one of the upper-level bathrooms.
The homeowners wanted to preserve the structure and style of the home which resulted in pulling out the Nantucket inherent bones as well as creating those cozy spaces needed in Minnesota, resulting in the perfect marriage of styles and a remodel that works today's busy family.
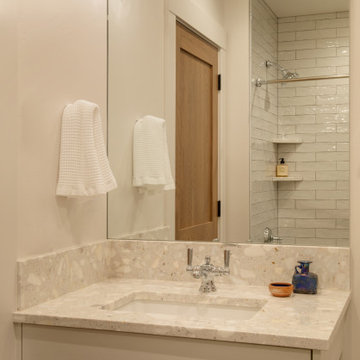
Photo of a rustic shower room bathroom in Other with shaker cabinets, limestone flooring, a submerged sink, engineered stone worktops, white worktops, a single sink and a built in vanity unit.

Photo of a medium sized modern shower room bathroom in Raleigh with shaker cabinets, black cabinets, a corner shower, a two-piece toilet, white walls, ceramic flooring, a vessel sink, granite worktops, beige floors, a hinged door, multi-coloured worktops, a single sink, a built in vanity unit and wallpapered walls.
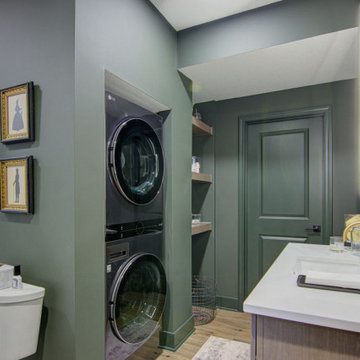
Our clients wanted a speakeasy vibe for their basement as they love to entertain. We achieved this look/feel with the dark moody paint color matched with the brick accent tile and beams. The clients have a big family, love to host and also have friends and family from out of town! The guest bedroom and bathroom was also a must for this space - they wanted their family and friends to have a beautiful and comforting stay with everything they would need! With the bathroom we did the shower with beautiful white subway tile. The fun LED mirror makes a statement with the custom vanity and fixtures that give it a pop. We installed the laundry machine and dryer in this space as well with some floating shelves. There is a booth seating and lounge area plus the seating at the bar area that gives this basement plenty of space to gather, eat, play games or cozy up! The home bar is great for any gathering and the added bedroom and bathroom make this the basement the perfect space!
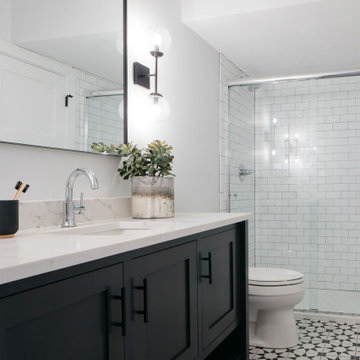
Let’s end the debate once and for all…
White vanity or black vanity? Comment ? for white and ? for black!
Inspiration for a farmhouse shower room bathroom in Chicago with shaker cabinets, black cabinets, grey walls, a submerged sink, multi-coloured floors, a sliding door, white worktops, a single sink and a built in vanity unit.
Inspiration for a farmhouse shower room bathroom in Chicago with shaker cabinets, black cabinets, grey walls, a submerged sink, multi-coloured floors, a sliding door, white worktops, a single sink and a built in vanity unit.
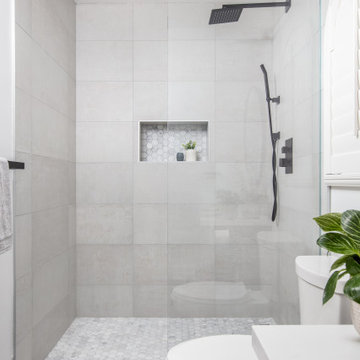
Design ideas for a small modern bathroom in San Diego with grey tiles, white worktops, a single sink, a freestanding vanity unit, recessed-panel cabinets, a walk-in shower, a two-piece toilet, porcelain tiles, white walls, marble flooring, a submerged sink, engineered stone worktops, grey floors and an open shower.

A totally modernized master bath
Small modern shower room bathroom in San Francisco with flat-panel cabinets, white cabinets, an alcove shower, grey tiles, glass tiles, ceramic flooring, a submerged sink, solid surface worktops, grey floors, a hinged door, white worktops, a single sink, an alcove bath and multi-coloured walls.
Small modern shower room bathroom in San Francisco with flat-panel cabinets, white cabinets, an alcove shower, grey tiles, glass tiles, ceramic flooring, a submerged sink, solid surface worktops, grey floors, a hinged door, white worktops, a single sink, an alcove bath and multi-coloured walls.

The newly remodeled hall bath was made more spacious with the addition of a wall-hung toilet. The soffit at the tub was removed, making the space more open and bright. The bold black and white tile and fixtures paired with the green walls matched the homeowners' personality and style.
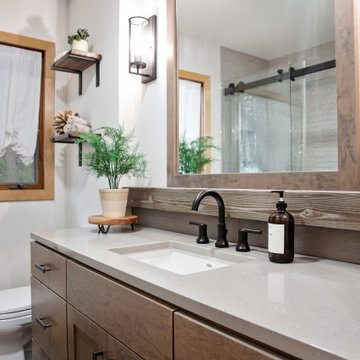
A small guest bathroom uses rustic elements to create a warm modern farmhouse look.
Photo of a small rustic shower room bathroom in Portland with flat-panel cabinets, medium wood cabinets, a built-in bath, a shower/bath combination, a one-piece toilet, grey tiles, ceramic tiles, grey walls, porcelain flooring, a built-in sink, engineered stone worktops, grey floors, a sliding door, grey worktops, a single sink and a built in vanity unit.
Photo of a small rustic shower room bathroom in Portland with flat-panel cabinets, medium wood cabinets, a built-in bath, a shower/bath combination, a one-piece toilet, grey tiles, ceramic tiles, grey walls, porcelain flooring, a built-in sink, engineered stone worktops, grey floors, a sliding door, grey worktops, a single sink and a built in vanity unit.
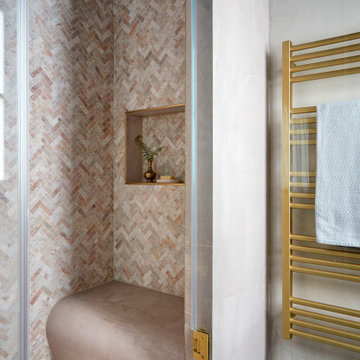
Inspiration for a small contemporary ensuite bathroom in London with open cabinets, a walk-in shower, a hinged door, a shower bench, a single sink and a built in vanity unit.

Photo of a small traditional shower room bathroom in Philadelphia with recessed-panel cabinets, dark wood cabinets, an alcove shower, a one-piece toilet, white tiles, porcelain tiles, white walls, medium hardwood flooring, a submerged sink, engineered stone worktops, brown floors, a sliding door, white worktops, a single sink and a floating vanity unit.

From Attic to Awesome
Many of the classic Tudor homes in Minneapolis are defined as 1 ½ stories. The ½ story is actually an attic; a space just below the roof and with a rough floor often used for storage and little more. The owners were looking to turn their attic into about 900 sq. ft. of functional living/bedroom space with a big bath, perfect for hosting overnight guests.
This was a challenging project, considering the plan called for raising the roof and adding two large shed dormers. A structural engineer was consulted, and the appropriate construction measures were taken to address the support necessary from below, passing the required stringent building codes.
The remodeling project took about four months and began with reframing many of the roof support elements and adding closed cell spray foam insulation throughout to make the space warm and watertight during cold Minnesota winters, as well as cool in the summer.
You enter the room using a stairway enclosed with a white railing that offers a feeling of openness while providing a high degree of safety. A short hallway leading to the living area features white cabinets with shaker style flat panel doors – a design element repeated in the bath. Four pairs of South facing windows above the cabinets let in lots of South sunlight all year long.
The 130 sq. ft. bath features soaking tub and open shower room with floor-to-ceiling 2-inch porcelain tiling. The custom heated floor and one wall is constructed using beautiful natural stone. The shower room floor is also the shower’s drain, giving this room an open feeling while providing the ultimate functionality. The other half of the bath consists of a toilet and pedestal sink flanked by two white shaker style cabinets with Granite countertops. A big skylight over the tub and another north facing window brightens this room and highlights the tiling with a shade of green that’s pleasing to the eye.
The rest of the remodeling project is simply a large open living/bedroom space. Perhaps the most interesting feature of the room is the way the roof ties into the ceiling at many angles – a necessity because of the way the home was originally constructed. The before and after photos show how the construction method included the maximum amount of interior space, leaving the room without the “cramped” feeling too often associated with this kind of remodeling project.
Another big feature of this space can be found in the use of skylights. A total of six skylights – in addition to eight South-facing windows – make this area warm and bright during the many months of winter when sunlight in Minnesota comes at a premium.
The main living area offers several flexible design options, with space that can be used with bedroom and/or living room furniture with cozy areas for reading and entertainment. Recessed lighting on dimmers throughout the space balances daylight with room light for just the right atmosphere.
The space is now ready for decorating with original artwork and furnishings. How would you furnish this space?

Photo of a small rural bathroom in Portland with shaker cabinets, grey cabinets, white walls, porcelain flooring, a submerged sink, engineered stone worktops, multi-coloured floors, white worktops, a laundry area, a single sink and a built in vanity unit.

These first-time parents wanted to create a sanctuary in their home, a place to retreat and enjoy some self-care after a long day. They were inspired by the simplicity and natural elements found in wabi-sabi design so we took those basic elements and created a spa-like getaway.
Bathroom with All Styles of Cabinet and a Single Sink Ideas and Designs
7

 Shelves and shelving units, like ladder shelves, will give you extra space without taking up too much floor space. Also look for wire, wicker or fabric baskets, large and small, to store items under or next to the sink, or even on the wall.
Shelves and shelving units, like ladder shelves, will give you extra space without taking up too much floor space. Also look for wire, wicker or fabric baskets, large and small, to store items under or next to the sink, or even on the wall.  The sink, the mirror, shower and/or bath are the places where you might want the clearest and strongest light. You can use these if you want it to be bright and clear. Otherwise, you might want to look at some soft, ambient lighting in the form of chandeliers, short pendants or wall lamps. You could use accent lighting around your bath in the form to create a tranquil, spa feel, as well.
The sink, the mirror, shower and/or bath are the places where you might want the clearest and strongest light. You can use these if you want it to be bright and clear. Otherwise, you might want to look at some soft, ambient lighting in the form of chandeliers, short pendants or wall lamps. You could use accent lighting around your bath in the form to create a tranquil, spa feel, as well. 