Bathroom with All Styles of Cabinet and Beige Walls Ideas and Designs
Refine by:
Budget
Sort by:Popular Today
81 - 100 of 113,141 photos
Item 1 of 3
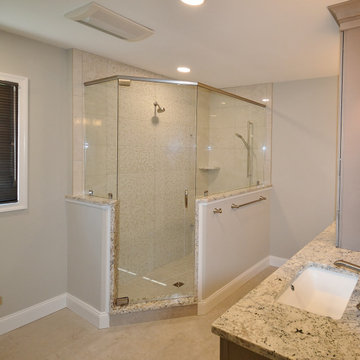
Hockessin Delaware Bathroom remodel. The clients original Master bathroom was outdated in style and function. We started by removing a soaking tub sunken into the floor; that was the first thing to go. With the tub gone and relocating the toilet; we redesigned the bath with a larger shower and double vanity. The toilet is now hidden by a half wall with shelving storage on the toilet side, capped with granite and a sleek piece of textured glass. The new 6’ long x 4’ wide shower was tiled cleanly with a mosaic look on the shower head wall, built in niche, bench and grab bar. The new vanity designed in Fabuwood cabinetry in the Galaxy Horizon finish added great storage and plenty of countertop space. Now this bathroom fits the client’s needs and matches there style.

A new tub was installed with a tall but thin-framed sliding glass door—a thoughtful design to accommodate taller family and guests. The shower walls were finished in a Porcelain marble-looking tile to match the vanity and floor tile, a beautiful deep blue that also grounds the space and pulls everything together. All-in-all, Gayler Design Build took a small cramped bathroom and made it feel spacious and airy, even without a window!

Design ideas for a large rustic ensuite bathroom in Other with brown cabinets, a freestanding bath, a double shower, a one-piece toilet, multi-coloured tiles, mosaic tiles, beige walls, porcelain flooring, a submerged sink, engineered stone worktops, multi-coloured floors, an open shower, white worktops, an enclosed toilet, double sinks, a built in vanity unit and recessed-panel cabinets.
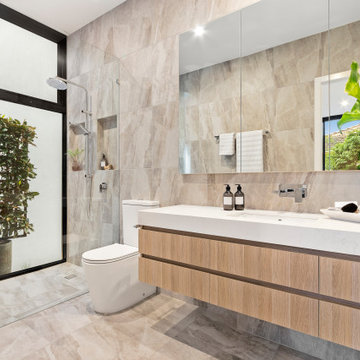
Design ideas for a contemporary ensuite bathroom in Melbourne with flat-panel cabinets, light wood cabinets, a built-in shower, a two-piece toilet, beige tiles, beige walls, a submerged sink, beige floors, an open shower, white worktops, a wall niche and a floating vanity unit.

You’ll always be on holidays here!
Designed for a couple nearing retirement and completed in 2019 by Quine Building, this modern beach house truly embraces holiday living.
Capturing views of the escarpment and the ocean, this home seizes the essence of summer living.
In a highly exposed street, maintaining privacy while inviting the unmistakable vistas into each space was achieved through carefully placed windows and outdoor living areas.
By positioning living areas upstairs, the views are introduced into each space and remain uninterrupted and undisturbed.
The separation of living spaces to bedrooms flows seamlessly with the slope of the site creating a retreat for family members.
An epitome of seaside living, the attention to detail exhibited by the build is second only to the serenity of it’s location.
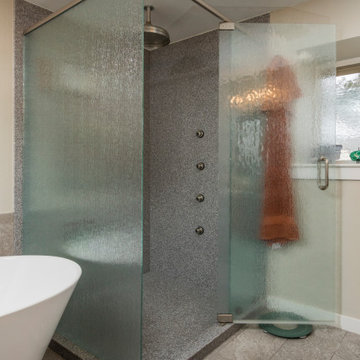
Inspiration for a medium sized traditional ensuite bathroom in Dallas with flat-panel cabinets, brown cabinets, a freestanding bath, a corner shower, a two-piece toilet, brown tiles, porcelain tiles, beige walls, porcelain flooring, a submerged sink, solid surface worktops, brown floors, a hinged door, grey worktops, double sinks and a built in vanity unit.

The clients asked for a master bath with a ranch style, tranquil spa feeling. The large master bathroom has two separate spaces; a bath tub/shower room and a spacious area for dressing, the vanity, storage and toilet. The floor in the wet room is a pebble mosaic. The walls are large porcelain, marble looking tile. The main room has a wood-like porcelain, plank tile. The plumbing comes up through the floor (and is boxed in) because the vanity is on an outside wall.
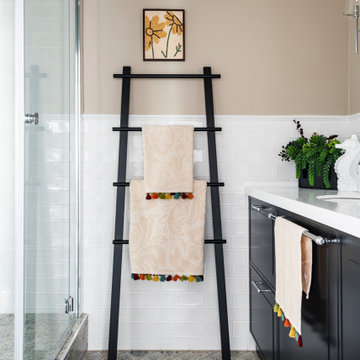
Photo of a medium sized traditional shower room bathroom in Yekaterinburg with flat-panel cabinets, black cabinets, an alcove shower, white tiles, beige walls, a submerged sink, grey floors, a hinged door, white worktops, a single sink and a built in vanity unit.

Photo of a bathroom in Wichita with raised-panel cabinets, medium wood cabinets, multi-coloured tiles, beige walls, terracotta flooring, a built-in sink, red floors, white worktops, a single sink and a built in vanity unit.
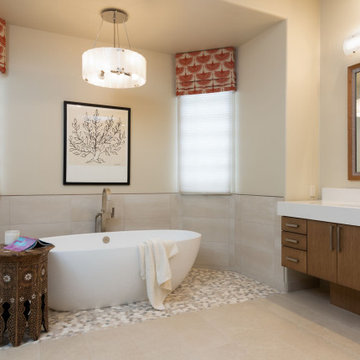
This is an example of a large retro ensuite bathroom in Phoenix with flat-panel cabinets, light wood cabinets, a freestanding bath, a corner shower, beige tiles, porcelain tiles, beige walls, porcelain flooring, a submerged sink, engineered stone worktops, beige floors, a hinged door, white worktops, an enclosed toilet, double sinks and a floating vanity unit.

This is an example of a medium sized world-inspired shower room bathroom in Tokyo Suburbs with open cabinets, light wood cabinets, blue tiles, beige walls, medium hardwood flooring, a vessel sink, beige floors, white worktops, a wall niche, a single sink, a built in vanity unit, a wood ceiling and wood walls.
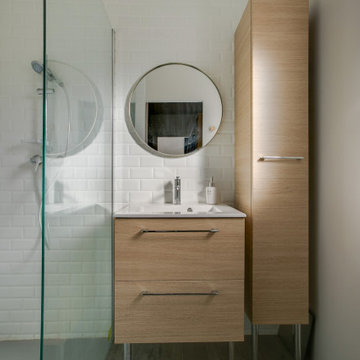
Une salle d'eau attenante au dressing et à la chambre parentale. Des carreaux de métro, une couleur murale lin vient habiller avec douceur cet espace lumineux, et les meubles aux façades bois donnent du caractère.
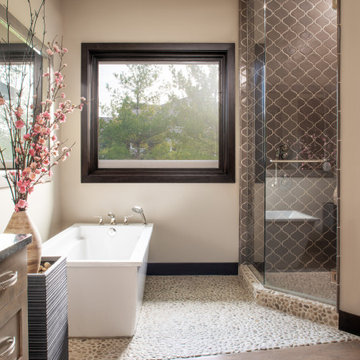
Photo of a large traditional ensuite bathroom in Omaha with shaker cabinets, medium wood cabinets, a freestanding bath, an alcove shower, beige tiles, brown tiles, porcelain tiles, beige walls, medium hardwood flooring, brown floors, a hinged door and black worktops.
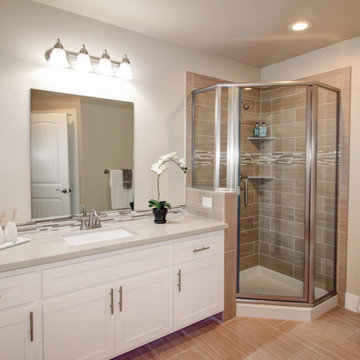
Full guest bath with walk-in shower.
Medium sized modern shower room bathroom in Sacramento with a corner shower, beige walls, laminate floors, a vessel sink, grey floors, recessed-panel cabinets, white cabinets, a hot tub, a two-piece toilet, multi-coloured tiles, mosaic tiles, engineered stone worktops, a hinged door and beige worktops.
Medium sized modern shower room bathroom in Sacramento with a corner shower, beige walls, laminate floors, a vessel sink, grey floors, recessed-panel cabinets, white cabinets, a hot tub, a two-piece toilet, multi-coloured tiles, mosaic tiles, engineered stone worktops, a hinged door and beige worktops.
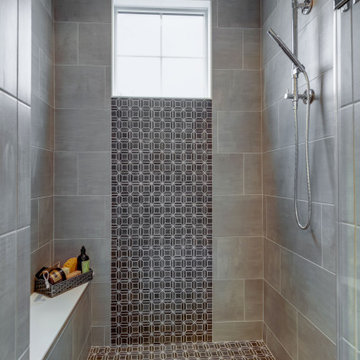
Photo of a medium sized contemporary ensuite bathroom in Indianapolis with shaker cabinets, brown cabinets, an alcove shower, grey tiles, ceramic tiles, beige walls, vinyl flooring, a submerged sink, granite worktops, multi-coloured floors, a hinged door and grey worktops.

This is an example of a medium sized contemporary ensuite half tiled bathroom in Cardiff with open cabinets, dark wood cabinets, a walk-in shower, a wall mounted toilet, brown tiles, porcelain tiles, beige walls, porcelain flooring, brown floors, an open shower and double sinks.
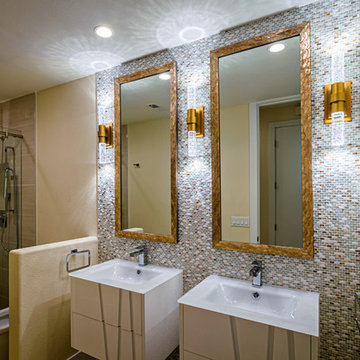
This is an example of a medium sized contemporary ensuite bathroom in San Diego with freestanding cabinets, white cabinets, an alcove shower, multi-coloured tiles, mosaic tiles, beige walls, an integrated sink, glass worktops, a sliding door and white worktops.
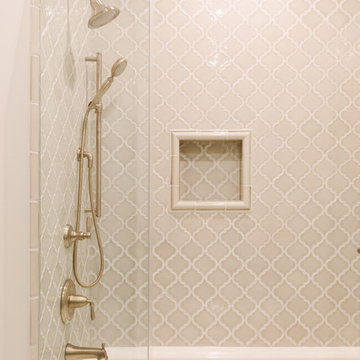
Photo Credit:
Aimée Mazzenga
This is an example of a medium sized traditional shower room bathroom in Chicago with brown cabinets, an alcove shower, a two-piece toilet, porcelain tiles, porcelain flooring, a submerged sink, tiled worktops, a hinged door, multi-coloured worktops, freestanding cabinets, an alcove bath, beige tiles, beige floors and beige walls.
This is an example of a medium sized traditional shower room bathroom in Chicago with brown cabinets, an alcove shower, a two-piece toilet, porcelain tiles, porcelain flooring, a submerged sink, tiled worktops, a hinged door, multi-coloured worktops, freestanding cabinets, an alcove bath, beige tiles, beige floors and beige walls.

Small traditional shower room bathroom in Seattle with shaker cabinets, grey cabinets, an alcove bath, a shower/bath combination, a two-piece toilet, white tiles, ceramic tiles, beige walls, ceramic flooring, a submerged sink, engineered stone worktops, a shower curtain, white worktops and white floors.
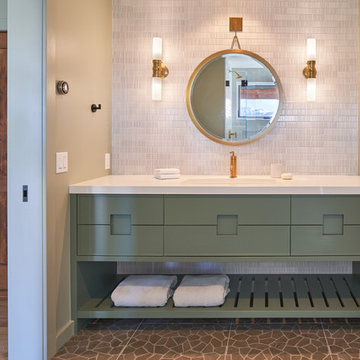
brass faucet, brass sconces, single handle faucet, circular mirror, gold faucet, mosaic floor tile, nest thermostat, pocket door,
Design ideas for a classic bathroom in Other with green cabinets, white tiles, mosaic tiles, beige walls, a submerged sink, grey floors, white worktops and flat-panel cabinets.
Design ideas for a classic bathroom in Other with green cabinets, white tiles, mosaic tiles, beige walls, a submerged sink, grey floors, white worktops and flat-panel cabinets.
Bathroom with All Styles of Cabinet and Beige Walls Ideas and Designs
5

 Shelves and shelving units, like ladder shelves, will give you extra space without taking up too much floor space. Also look for wire, wicker or fabric baskets, large and small, to store items under or next to the sink, or even on the wall.
Shelves and shelving units, like ladder shelves, will give you extra space without taking up too much floor space. Also look for wire, wicker or fabric baskets, large and small, to store items under or next to the sink, or even on the wall.  The sink, the mirror, shower and/or bath are the places where you might want the clearest and strongest light. You can use these if you want it to be bright and clear. Otherwise, you might want to look at some soft, ambient lighting in the form of chandeliers, short pendants or wall lamps. You could use accent lighting around your bath in the form to create a tranquil, spa feel, as well.
The sink, the mirror, shower and/or bath are the places where you might want the clearest and strongest light. You can use these if you want it to be bright and clear. Otherwise, you might want to look at some soft, ambient lighting in the form of chandeliers, short pendants or wall lamps. You could use accent lighting around your bath in the form to create a tranquil, spa feel, as well. 