Bathroom with All Types of Cabinet Finish and a Walk-in Shower Ideas and Designs
Refine by:
Budget
Sort by:Popular Today
101 - 120 of 66,482 photos
Item 1 of 3
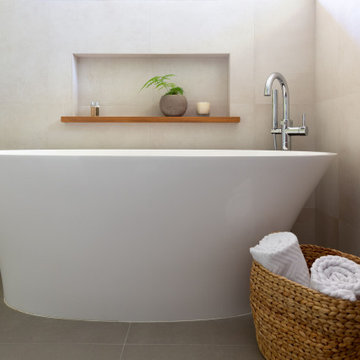
Large traditional ensuite bathroom in Other with freestanding cabinets, brown cabinets, a freestanding bath, a walk-in shower, a two-piece toilet, grey tiles, ceramic tiles, white walls, ceramic flooring, a built-in sink, engineered stone worktops, grey floors, an open shower and grey worktops.
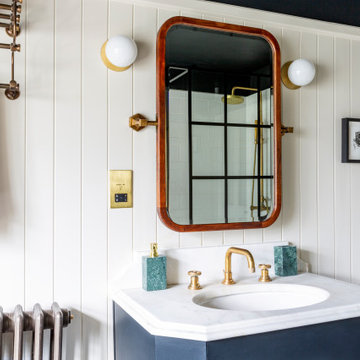
The family bathroom was reconfigured to feature a walk in shower with crittall shower screen and a cast iron freestanding bath. The wall are tongue and groove panels that create a relaxing and luxurious atmosphere with a dramatic black ceiling. The vanity unit is a reclaimed antique find with a marble top.
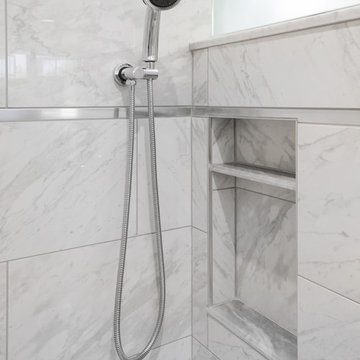
This serene master bathroom design forms part of a master suite that is sure to make every day brighter. The large master bathroom includes a separate toilet compartment with a Toto toilet for added privacy, and is connected to the bedroom and the walk-in closet, all via pocket doors. The main part of the bathroom includes a luxurious freestanding Victoria + Albert bathtub situated near a large window with a Riobel chrome floor mounted tub spout. It also has a one-of-a-kind open shower with a cultured marble gray shower base, 12 x 24 polished Venatino wall tile with 1" chrome Schluter Systems strips used as a unique decorative accent. The shower includes a storage niche and shower bench, along with rainfall and handheld showerheads, and a sandblasted glass panel. Next to the shower is an Amba towel warmer. The bathroom cabinetry by Koch and Company incorporates two vanity cabinets and a floor to ceiling linen cabinet, all in a Fairway door style in charcoal blue, accented by Alno hardware crystal knobs and a super white granite eased edge countertop. The vanity area also includes undermount sinks with chrome faucets, Granby sconces, and Luna programmable lit mirrors. This bathroom design is sure to inspire you when getting ready for the day or provide the ultimate space to relax at the end of the day!

Design ideas for a large classic ensuite bathroom in Omaha with recessed-panel cabinets, white cabinets, a built-in bath, a walk-in shower, a two-piece toilet, beige tiles, porcelain tiles, beige walls, porcelain flooring, a submerged sink, engineered stone worktops, beige floors, an open shower and beige worktops.
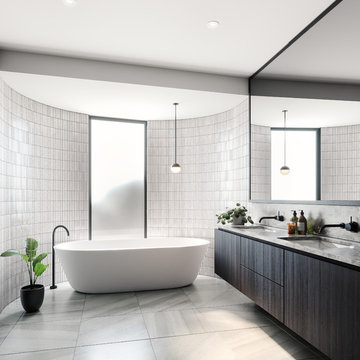
Inspiration for a medium sized contemporary ensuite bathroom in Melbourne with flat-panel cabinets, dark wood cabinets, a freestanding bath, a walk-in shower, a two-piece toilet, white tiles, mosaic tiles, white walls, porcelain flooring, a submerged sink, marble worktops, grey floors, an open shower and grey worktops.
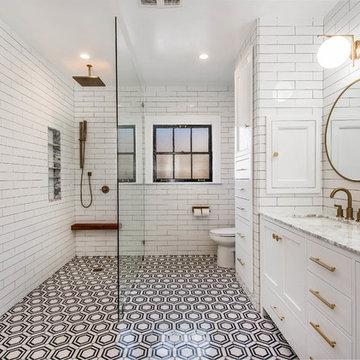
Complete master bath remodel included pushing 2 walls out several feet in each direction to create a longer a wider bathroom . Lowered floor in shower area to create a walk in shower with no Dam .

This is an example of a large modern ensuite bathroom in Atlanta with freestanding cabinets, grey cabinets, a freestanding bath, a walk-in shower, beige tiles, brown tiles, grey tiles, slate tiles, grey walls, slate flooring, multi-coloured floors and an open shower.
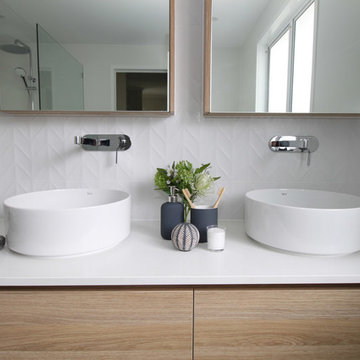
Twin wall recessed shaving cabinets provide plenty of product storage. This vanity features two Roca vessel basins and in-wall taps, with two drawers each side. The drawers have cut-outs inside avoiding the basin pipes.
Photos by Brisbane Kitchens and Bathrooms

Guest bathroom with walk in shower, subway tiles.
Photographer: Rob Karosis
This is an example of a large rural bathroom in New York with flat-panel cabinets, white cabinets, a walk-in shower, white tiles, metro tiles, white walls, slate flooring, a submerged sink, concrete worktops, black floors, a hinged door and black worktops.
This is an example of a large rural bathroom in New York with flat-panel cabinets, white cabinets, a walk-in shower, white tiles, metro tiles, white walls, slate flooring, a submerged sink, concrete worktops, black floors, a hinged door and black worktops.
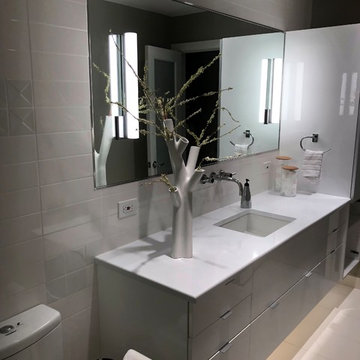
This is an example of a small modern ensuite bathroom in Dallas with glass-front cabinets, grey cabinets, a walk-in shower, a one-piece toilet, white tiles, ceramic tiles, grey walls, porcelain flooring, a submerged sink, engineered stone worktops, white floors, an open shower and white worktops.
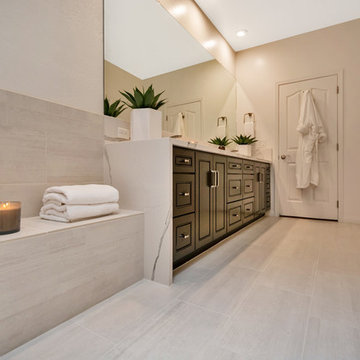
Our clients came to us wanting to increase the size of the bathroom and reconfigure the closet to create a more functional space. We re-positioned the toilet, squared off the closet, and increased the overall size of the bathroom upon entry/ in front of the vanities. We removed the cultured marble tub and shower and created a zero-threshold, walk-in shower with a gorgeous Kohler “Veil” free standing tub paired with a floor mounted tub filler in a brushed nickel finish. The tile is a 12x24 cemento cassero bianco porceline on the walls and the floor to create seamless, spa-like escape. The focal point as you walk in is the 24-inch Deco column running vertical behind the tub. The vanity features an espresso cabinet with the Britannica Cambria Quartz countertop. This gorgeous Quartz features a waterfall edge and a show stopping 8-inch vanity backsplash with wall mounted vanity faucets.
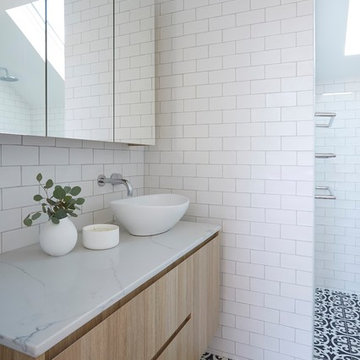
This is an example of a medium sized contemporary ensuite bathroom in Sydney with freestanding cabinets, beige cabinets, a walk-in shower, a wall mounted toilet, white tiles, ceramic tiles, white walls, ceramic flooring, a wall-mounted sink, engineered stone worktops, black floors, an open shower and white worktops.
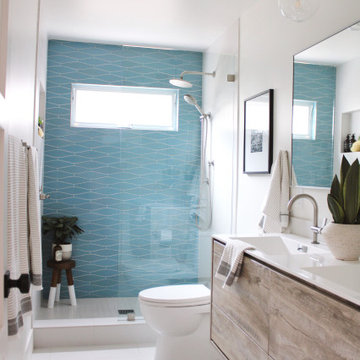
This bathroom makes for a great before and after. The before was a total flashback to design gone wrong. The after is nothing short of stunning.
The beautiful hand made tile is a great focal point and is kept from overpowering the space by keeping it on the back walls only. The other two walls are covered in a stacked rectified porcelain which is also used on the floor.
The modern wood veneer vanity provides plenty of storage for guests. Using a floating vanity versus a floor standing piece helps keep the room feeling open and spacious.

Generous family bathroom in white tiles and black appliances.
Architect: CCASA Architects
Interior Design: Daytrue
Large contemporary shower room bathroom in London with flat-panel cabinets, a walk-in shower, white tiles, ceramic tiles, white walls, marble flooring, white floors, an open shower, grey cabinets, a vessel sink and grey worktops.
Large contemporary shower room bathroom in London with flat-panel cabinets, a walk-in shower, white tiles, ceramic tiles, white walls, marble flooring, white floors, an open shower, grey cabinets, a vessel sink and grey worktops.

A family home planned over two levels with a large open-planned living area on the upper floor. The kitchen and dining area opens to a North facing terrace located on the street frontage, above the garage. The living space connects to the rear garden via a timber deck and wide stairs. A central stair with roof voids and planter beds brings light into the centre of the floor plan and aids in cross ventilation through the home.
COMPLETED: JUN 18 / BUILDER: AVG CONSTRUCTIONS / PHOTOS: SIMON WHITBREAD PHOTOGRAPHY
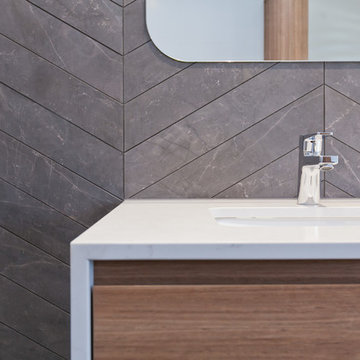
Medium sized contemporary ensuite bathroom in Perth with flat-panel cabinets, medium wood cabinets, a walk-in shower, a two-piece toilet, grey tiles, porcelain tiles, white walls, porcelain flooring, a submerged sink, engineered stone worktops, grey floors, an open shower and white worktops.

Photo of a small contemporary family bathroom in Montreal with flat-panel cabinets, dark wood cabinets, an alcove bath, a walk-in shower, a wall mounted toilet, white tiles, ceramic tiles, white walls, porcelain flooring, a wall-mounted sink, solid surface worktops, grey floors, an open shower and white worktops.
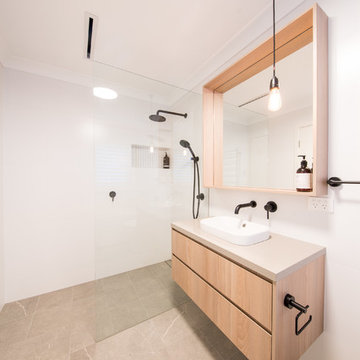
Grant Leslie
Photo of a large contemporary shower room bathroom in Central Coast with flat-panel cabinets, light wood cabinets, a walk-in shower, a vessel sink, engineered stone worktops and an open shower.
Photo of a large contemporary shower room bathroom in Central Coast with flat-panel cabinets, light wood cabinets, a walk-in shower, a vessel sink, engineered stone worktops and an open shower.
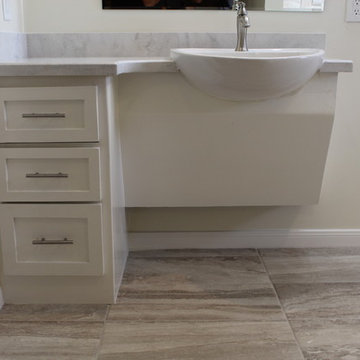
Inspiration for a medium sized classic bathroom in Houston with shaker cabinets, white cabinets, a walk-in shower, a one-piece toilet, beige tiles, porcelain tiles, beige walls, porcelain flooring, a vessel sink, beige floors, an open shower and beige worktops.

Contemporary bathroom design, compact space achieving maximum storage. Use of texture to impact on the finished result of the bathroom.
Inspiration for a small contemporary ensuite bathroom in Melbourne with light wood cabinets, a walk-in shower, multi-coloured tiles, mosaic tiles, grey walls, porcelain flooring, a submerged sink, engineered stone worktops, grey floors, an open shower, grey worktops and a two-piece toilet.
Inspiration for a small contemporary ensuite bathroom in Melbourne with light wood cabinets, a walk-in shower, multi-coloured tiles, mosaic tiles, grey walls, porcelain flooring, a submerged sink, engineered stone worktops, grey floors, an open shower, grey worktops and a two-piece toilet.
Bathroom with All Types of Cabinet Finish and a Walk-in Shower Ideas and Designs
6

 Shelves and shelving units, like ladder shelves, will give you extra space without taking up too much floor space. Also look for wire, wicker or fabric baskets, large and small, to store items under or next to the sink, or even on the wall.
Shelves and shelving units, like ladder shelves, will give you extra space without taking up too much floor space. Also look for wire, wicker or fabric baskets, large and small, to store items under or next to the sink, or even on the wall.  The sink, the mirror, shower and/or bath are the places where you might want the clearest and strongest light. You can use these if you want it to be bright and clear. Otherwise, you might want to look at some soft, ambient lighting in the form of chandeliers, short pendants or wall lamps. You could use accent lighting around your bath in the form to create a tranquil, spa feel, as well.
The sink, the mirror, shower and/or bath are the places where you might want the clearest and strongest light. You can use these if you want it to be bright and clear. Otherwise, you might want to look at some soft, ambient lighting in the form of chandeliers, short pendants or wall lamps. You could use accent lighting around your bath in the form to create a tranquil, spa feel, as well. 