Bathroom with All Types of Cabinet Finish and a Walk-in Shower Ideas and Designs
Refine by:
Budget
Sort by:Popular Today
141 - 160 of 66,482 photos
Item 1 of 3
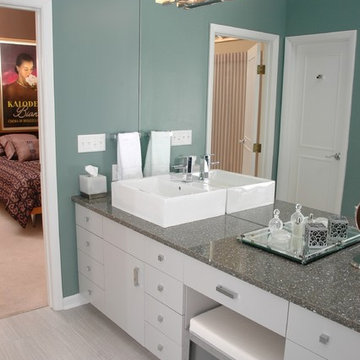
Photo of a large contemporary ensuite bathroom in Cincinnati with flat-panel cabinets, white cabinets, a freestanding bath, a walk-in shower, beige tiles, porcelain tiles, green walls, porcelain flooring, a vessel sink, quartz worktops and beige floors.
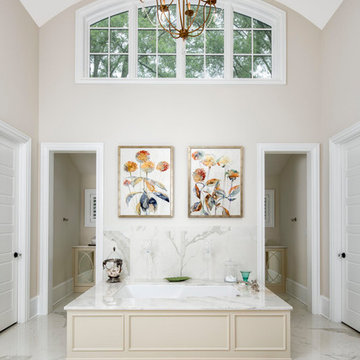
Photo courtesy of Joe Purvis Photos
Design ideas for a large farmhouse ensuite bathroom in Charlotte with raised-panel cabinets, beige cabinets, a submerged bath, a walk-in shower, marble tiles, beige walls, marble flooring, marble worktops, grey floors and an open shower.
Design ideas for a large farmhouse ensuite bathroom in Charlotte with raised-panel cabinets, beige cabinets, a submerged bath, a walk-in shower, marble tiles, beige walls, marble flooring, marble worktops, grey floors and an open shower.

Medium sized country ensuite bathroom in San Francisco with raised-panel cabinets, white cabinets, a freestanding bath, a walk-in shower, a one-piece toilet, white tiles, mosaic tiles, white walls, dark hardwood flooring, a built-in sink, granite worktops and an open shower.

Inspiration for a large contemporary ensuite bathroom in Los Angeles with a walk-in shower, white walls, pebble tile flooring, an integrated sink, an open shower, flat-panel cabinets, medium wood cabinets, a freestanding bath and solid surface worktops.

Our recent project in De Beauvoir, Hackney's bathroom.
Solid cast concrete sink, marble floors and polished concrete walls.
Photo: Ben Waterhouse
This is an example of a medium sized industrial bathroom in London with a freestanding bath, a walk-in shower, white walls, marble flooring, white cabinets, a one-piece toilet, a trough sink, marble worktops, multi-coloured floors and an open shower.
This is an example of a medium sized industrial bathroom in London with a freestanding bath, a walk-in shower, white walls, marble flooring, white cabinets, a one-piece toilet, a trough sink, marble worktops, multi-coloured floors and an open shower.

This is an example of a large classic ensuite bathroom in Nashville with recessed-panel cabinets, blue cabinets, a freestanding bath, grey tiles, stone tiles, white walls, light hardwood flooring, a submerged sink, engineered stone worktops, grey floors, a walk-in shower and an open shower.
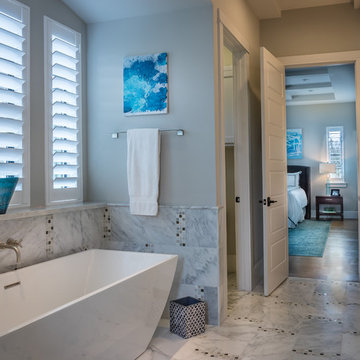
JR Woody Photography
Design ideas for a medium sized classic ensuite bathroom in Houston with raised-panel cabinets, white cabinets, a freestanding bath, a walk-in shower, a one-piece toilet, white tiles, glass tiles, grey walls, marble flooring, a submerged sink, marble worktops and white floors.
Design ideas for a medium sized classic ensuite bathroom in Houston with raised-panel cabinets, white cabinets, a freestanding bath, a walk-in shower, a one-piece toilet, white tiles, glass tiles, grey walls, marble flooring, a submerged sink, marble worktops and white floors.
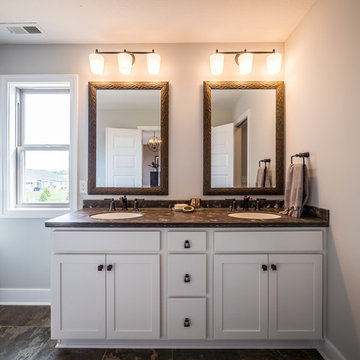
Another picture of the Corian vanity top with the intergrated sinks using the Moen Dartmoor wide spread oil rubbed bronze faucets.
Medium sized classic ensuite bathroom in Other with flat-panel cabinets, white cabinets, a walk-in shower, a two-piece toilet, grey tiles, ceramic tiles, grey walls, ceramic flooring, an integrated sink and solid surface worktops.
Medium sized classic ensuite bathroom in Other with flat-panel cabinets, white cabinets, a walk-in shower, a two-piece toilet, grey tiles, ceramic tiles, grey walls, ceramic flooring, an integrated sink and solid surface worktops.
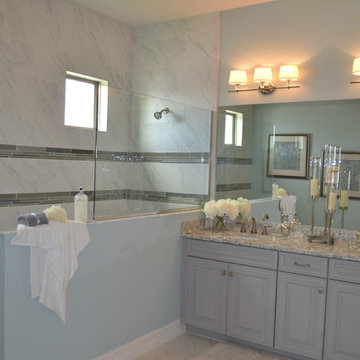
This elegant new construction bathroom is located in Toscana Isles by D.R. Horton in Venice, Florida.
Design ideas for a large coastal ensuite bathroom in Tampa with raised-panel cabinets, white cabinets, a walk-in shower, white tiles, porcelain tiles, grey walls, porcelain flooring, a submerged sink and granite worktops.
Design ideas for a large coastal ensuite bathroom in Tampa with raised-panel cabinets, white cabinets, a walk-in shower, white tiles, porcelain tiles, grey walls, porcelain flooring, a submerged sink and granite worktops.
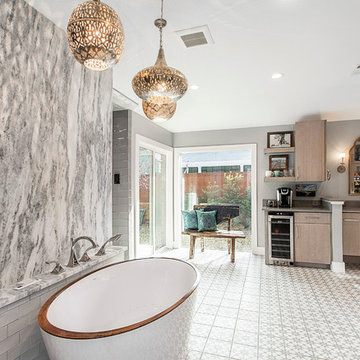
This once dated master suite is now a bright and eclectic space with influence from the homeowners travels abroad. We transformed their overly large bathroom with dysfunctional square footage into cohesive space meant for luxury. We created a large open, walk in shower adorned by a leathered stone slab. The new master closet is adorned with warmth from bird wallpaper and a robin's egg blue chest. We were able to create another bedroom from the excess space in the redesign. The frosted glass french doors, blue walls and special wall paper tie into the feel of the home. In the bathroom, the Bain Ultra freestanding tub below is the focal point of this new space. We mixed metals throughout the space that just work to add detail and unique touches throughout. Design by Hatfield Builders & Remodelers | Photography by Versatile Imaging
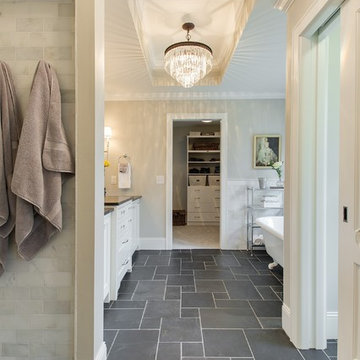
Inspiration for a large traditional ensuite bathroom in Minneapolis with recessed-panel cabinets, white cabinets, a claw-foot bath, a walk-in shower, beige tiles, metro tiles, beige walls, slate flooring, a submerged sink and soapstone worktops.

The SUMMIT, is Beechwood Homes newest display home at Craigburn Farm. This masterpiece showcases our commitment to design, quality and originality. The Summit is the epitome of luxury. From the general layout down to the tiniest finish detail, every element is flawless.
Specifically, the Summit highlights the importance of atmosphere in creating a family home. The theme throughout is warm and inviting, combining abundant natural light with soothing timber accents and an earthy palette. The stunning window design is one of the true heroes of this property, helping to break down the barrier of indoor and outdoor. An open plan kitchen and family area are essential features of a cohesive and fluid home environment.
Adoring this Ensuite displayed in "The Summit" by Beechwood Homes. There is nothing classier than the combination of delicate timber and concrete beauty.
The perfect outdoor area for entertaining friends and family. The indoor space is connected to the outdoor area making the space feel open - perfect for extending the space!
The Summit makes the most of state of the art automation technology. An electronic interface controls the home theatre systems, as well as the impressive lighting display which comes to life at night. Modern, sleek and spacious, this home uniquely combines convenient functionality and visual appeal.
The Summit is ideal for those clients who may be struggling to visualise the end product from looking at initial designs. This property encapsulates all of the senses for a complete experience. Appreciate the aesthetic features, feel the textures, and imagine yourself living in a home like this.
Tiles by Italia Ceramics!
Visit Beechwood Homes - Display Home "The Summit"
54 FERGUSSON AVENUE,
CRAIGBURN FARM
Opening Times Sat & Sun 1pm – 4:30pm
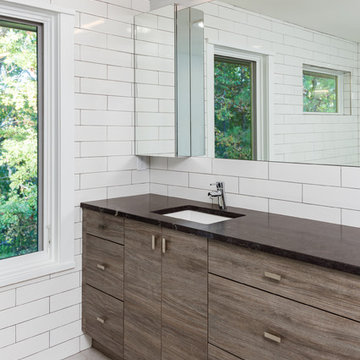
Design ideas for a large modern ensuite bathroom in Atlanta with flat-panel cabinets, dark wood cabinets, a walk-in shower, a one-piece toilet, white tiles, porcelain tiles, grey walls, porcelain flooring, a submerged sink and soapstone worktops.

This Houston bathroom features polished chrome and a black-and-white palette, lending plenty of glamour and visual drama.
"We incorporated many of the latest bathroom design trends - like the metallic finish on the claw feet of the tub; crisp, bright whites and the oversized tiles on the shower wall," says Outdoor Homescapes' interior project designer, Lisha Maxey. "But the overall look is classic and elegant and will hold up well for years to come."
As you can see from the "before" pictures, this 300-square foot, long, narrow space has come a long way from its outdated, wallpaper-bordered beginnings.
"The client - a Houston woman who works as a physician's assistant - had absolutely no idea what to do with her bathroom - she just knew she wanted it updated," says Outdoor Homescapes of Houston owner Wayne Franks. "Lisha did a tremendous job helping this woman find her own personal style while keeping the project enjoyable and organized."
Let's start the tour with the new, updated floors. Black-and-white Carrara marble mosaic tile has replaced the old 8-inch tiles. (All the tile, by the way, came from Floor & Décor. So did the granite countertop.)
The walls, meanwhile, have gone from ho-hum beige to Agreeable Gray by Sherwin Williams. (The trim is Reflective White, also by Sherwin Williams.)
Polished "Absolute Black" granite now gleams where the pink-and-gray marble countertops used to be; white vessel bowls have replaced the black undermount black sinks and the cabinets got an update with glass-and-chrome knobs and pulls (note the matching towel bars):
The outdated black tub also had to go. In its place we put a doorless shower.
Across from the shower sits a claw foot tub - a 66' inch Sanford cast iron model in black, with polished chrome Imperial feet. "The waincoting behind it and chandelier above it," notes Maxey, "adds an upscale, finished look and defines the tub area as a separate space."
The shower wall features 6 x 18-inch tiles in a brick pattern - "White Ice" porcelain tile on top, "Absolute Black" granite on the bottom. A beautiful tile mosaic border - Bianco Carrara basketweave marble - serves as an accent ribbon between the two. Covering the shower floor - a classic white porcelain hexagon tile. Mounted above - a polished chrome European rainshower head.
"As always, the client was able to look at - and make changes to - 3D renderings showing how the bathroom would look from every angle when done," says Franks. "Having that kind of control over the details has been crucial to our client satisfaction," says Franks. "And it's definitely paid off for us, in all our great reviews on Houzz and in our Best of Houzz awards for customer service."
And now on to final details!
Accents and décor from Restoration Hardware definitely put Maxey's designer touch on the space - the iron-and-wood French chandelier, polished chrome vanity lights and swivel mirrors definitely knocked this bathroom remodel out of the park!
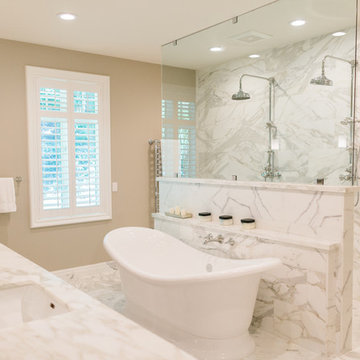
Inspiration for a large traditional ensuite bathroom in San Francisco with shaker cabinets, grey cabinets, a freestanding bath, a walk-in shower, white tiles, stone tiles, grey walls, marble flooring, a submerged sink, marble worktops and a two-piece toilet.
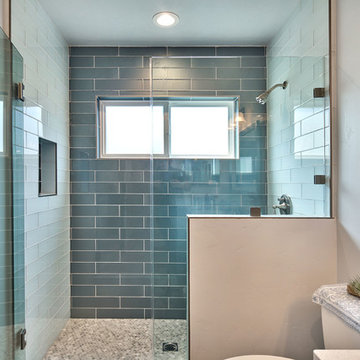
Architect: Robin McCarthy, Arch Studio, Inc.
Builder: Joe Arena Construction
Medium sized traditional family bathroom in San Francisco with shaker cabinets, white cabinets, a walk-in shower, a one-piece toilet, blue tiles, glass tiles, grey walls, porcelain flooring, a submerged sink and engineered stone worktops.
Medium sized traditional family bathroom in San Francisco with shaker cabinets, white cabinets, a walk-in shower, a one-piece toilet, blue tiles, glass tiles, grey walls, porcelain flooring, a submerged sink and engineered stone worktops.
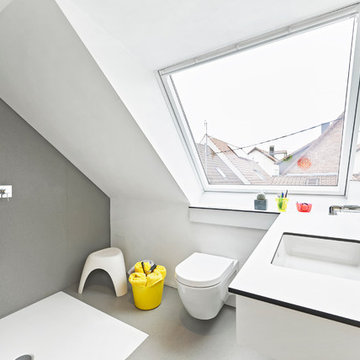
UMBAU EINES HISTORISCHEN FACHWERKHAUSES
Ein altes Backsteinhaus am historischen Marktplatz in Leonberg: Außen muss es sich weiterhin in die denkmalgeschützten Fassaden einfügen, innen jedoch darf es moderner werden. Das Haus wurde komplett entkernt, alle technischen Gewerke wurden erneuert. Nach einer Bauzeit von nur 8 Monaten war es 2014 wieder bezugsfertig.
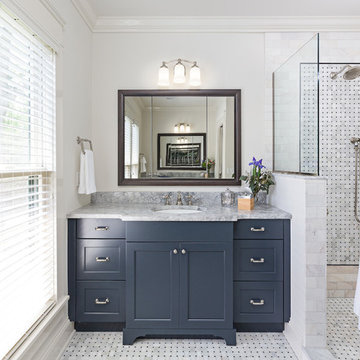
Master bath of this remodeled Victorian features Carrara marble tiles and a honed granite countertop.
Medium sized classic ensuite bathroom in Detroit with shaker cabinets, blue cabinets, a freestanding bath, a walk-in shower, black and white tiles, mosaic tiles, white walls, marble flooring, marble worktops and a submerged sink.
Medium sized classic ensuite bathroom in Detroit with shaker cabinets, blue cabinets, a freestanding bath, a walk-in shower, black and white tiles, mosaic tiles, white walls, marble flooring, marble worktops and a submerged sink.
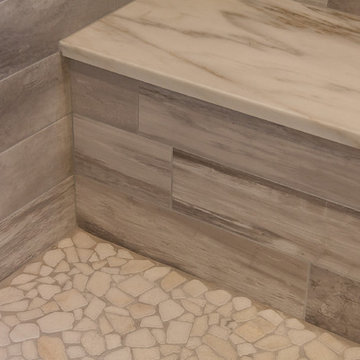
Juli
Expansive contemporary ensuite bathroom in Denver with flat-panel cabinets, distressed cabinets, a freestanding bath, a walk-in shower, beige tiles, ceramic tiles, grey walls, medium hardwood flooring, a submerged sink and granite worktops.
Expansive contemporary ensuite bathroom in Denver with flat-panel cabinets, distressed cabinets, a freestanding bath, a walk-in shower, beige tiles, ceramic tiles, grey walls, medium hardwood flooring, a submerged sink and granite worktops.

Large traditional ensuite bathroom in Little Rock with flat-panel cabinets, dark wood cabinets, a freestanding bath, a walk-in shower, a two-piece toilet, slate tiles, beige walls, slate flooring, a submerged sink, granite worktops and grey tiles.
Bathroom with All Types of Cabinet Finish and a Walk-in Shower Ideas and Designs
8

 Shelves and shelving units, like ladder shelves, will give you extra space without taking up too much floor space. Also look for wire, wicker or fabric baskets, large and small, to store items under or next to the sink, or even on the wall.
Shelves and shelving units, like ladder shelves, will give you extra space without taking up too much floor space. Also look for wire, wicker or fabric baskets, large and small, to store items under or next to the sink, or even on the wall.  The sink, the mirror, shower and/or bath are the places where you might want the clearest and strongest light. You can use these if you want it to be bright and clear. Otherwise, you might want to look at some soft, ambient lighting in the form of chandeliers, short pendants or wall lamps. You could use accent lighting around your bath in the form to create a tranquil, spa feel, as well.
The sink, the mirror, shower and/or bath are the places where you might want the clearest and strongest light. You can use these if you want it to be bright and clear. Otherwise, you might want to look at some soft, ambient lighting in the form of chandeliers, short pendants or wall lamps. You could use accent lighting around your bath in the form to create a tranquil, spa feel, as well. 