Bathroom with All Types of Cabinet Finish and Pink Floors Ideas and Designs
Refine by:
Budget
Sort by:Popular Today
141 - 160 of 379 photos
Item 1 of 3
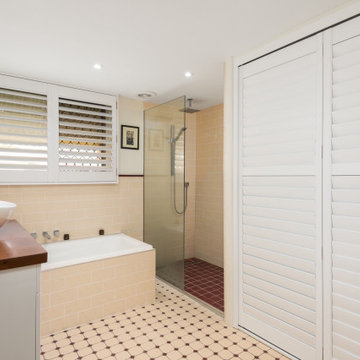
Small modern ensuite wet room bathroom in Other with louvered cabinets, white cabinets, a built-in bath, a one-piece toilet, pink tiles, ceramic tiles, pink walls, laminate floors, a vessel sink, wooden worktops, pink floors, an open shower, a laundry area, a single sink and a freestanding vanity unit.
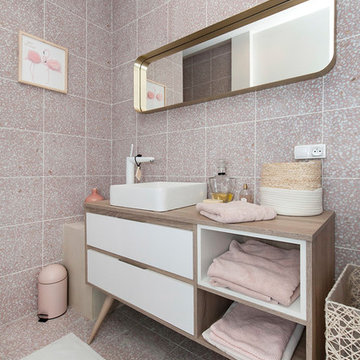
Suite à une nouvelle acquisition cette ancien duplex a été transformé en triplex. Un étage pièce de vie, un étage pour les enfants pré ado et un étage pour les parents. Nous avons travaillé les volumes, la clarté, un look à la fois chaleureux et épuré
Voici la salle de bain des enfants
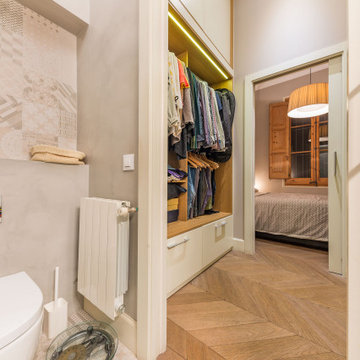
Espacio de Vestidor y baño en suite
Inspiration for a medium sized traditional ensuite bathroom in Barcelona with white cabinets, a built-in bath, a wall mounted toilet, pink tiles, ceramic tiles, grey walls, ceramic flooring, a vessel sink, pink floors, grey worktops, a wall niche and a single sink.
Inspiration for a medium sized traditional ensuite bathroom in Barcelona with white cabinets, a built-in bath, a wall mounted toilet, pink tiles, ceramic tiles, grey walls, ceramic flooring, a vessel sink, pink floors, grey worktops, a wall niche and a single sink.
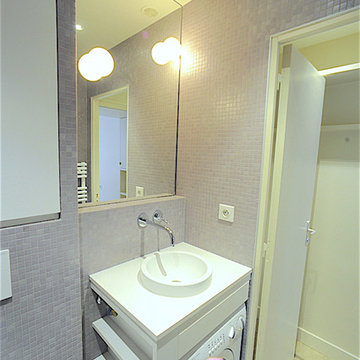
Photo of a small shower room bathroom in Paris with beaded cabinets, white cabinets, a built-in shower, a wall mounted toilet, pink tiles, mosaic tiles, pink walls, mosaic tile flooring, a submerged sink, laminate worktops, pink floors and an open shower.
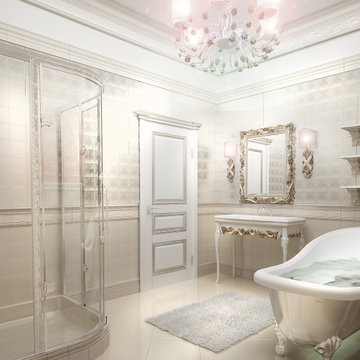
Inspiration for a medium sized traditional bathroom in Moscow with beaded cabinets, beige cabinets, a bidet, orange tiles, marble tiles, pink walls, marble flooring, marble worktops, pink floors, white worktops, a freestanding vanity unit and a drop ceiling.
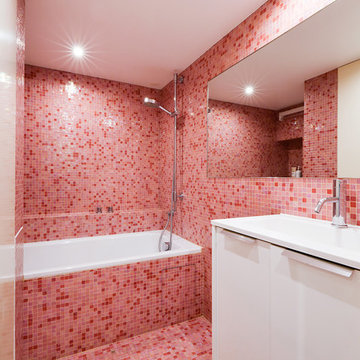
Une nouvelle salle de bain a été créée sous la mezzanine de la chambre des enfants.
Les sols et les murs sont en mosaïque Bisazza rose.
Les façades du placard sont en médium laqué blanc. Un bac à linge a été intégré dans le placard et ça façade a été carrelée.
Meuble suspendu avec plan vasque blanc.
PHOTO: Brigitte Sombié
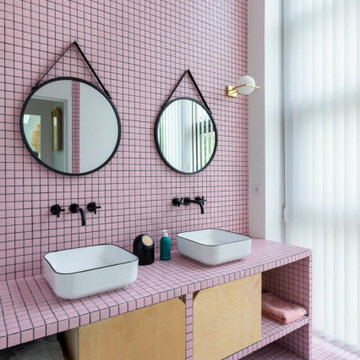
Dans cette maison familiale de 120 m², l’objectif était de créer un espace convivial et adapté à la vie quotidienne avec 2 enfants.
Au rez-de chaussée, nous avons ouvert toute la pièce de vie pour une circulation fluide et une ambiance chaleureuse. Les salles d’eau ont été pensées en total look coloré ! Verte ou rose, c’est un choix assumé et tendance. Dans les chambres et sous l’escalier, nous avons créé des rangements sur mesure parfaitement dissimulés qui permettent d’avoir un intérieur toujours rangé !
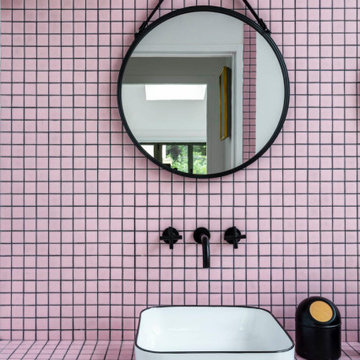
Dans cette maison familiale de 120 m², l’objectif était de créer un espace convivial et adapté à la vie quotidienne avec 2 enfants.
Au rez-de chaussée, nous avons ouvert toute la pièce de vie pour une circulation fluide et une ambiance chaleureuse. Les salles d’eau ont été pensées en total look coloré ! Verte ou rose, c’est un choix assumé et tendance. Dans les chambres et sous l’escalier, nous avons créé des rangements sur mesure parfaitement dissimulés qui permettent d’avoir un intérieur toujours rangé !
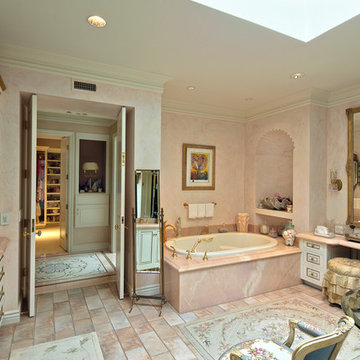
Design ideas for a large mediterranean ensuite bathroom in Los Angeles with freestanding cabinets, white cabinets, a built-in bath, pink tiles, stone slabs, pink walls, porcelain flooring, a submerged sink, engineered stone worktops, pink floors and pink worktops.
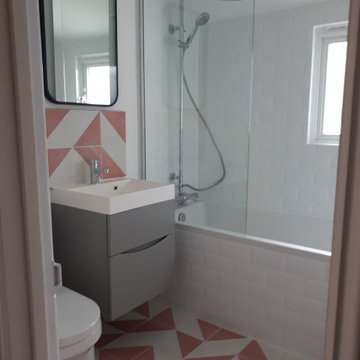
This is an example of a small victorian family bathroom in Other with flat-panel cabinets, grey cabinets, a built-in bath, a shower/bath combination, a one-piece toilet, pink tiles, ceramic tiles, white walls, ceramic flooring, a console sink, concrete worktops, pink floors, a hinged door, white worktops, a single sink and a floating vanity unit.
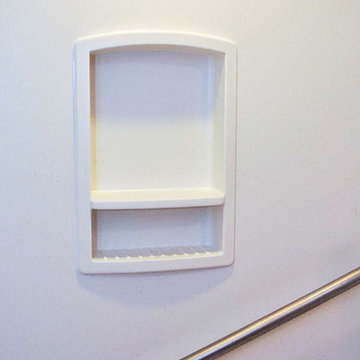
This bathroom community project remodel was designed by Jeff from our Manchester showroom and Building Home for Dreams for Marines organization. This remodel features six drawer and one door vanity with recessed panel door style and brown stain finish. It also features matching medicine cabinet frame, a granite counter top with a yellow color and standard square edge. Other features include shower unit with seat, handicap accessible shower base and chrome plumbing fixtures and hardware.
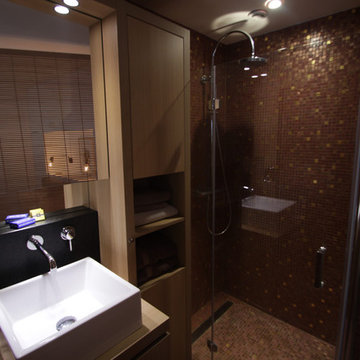
Ce bloc de salle de bain contemporain de la marque Kitchoo est à la fois élégant et astucieux. Compact il offre un maximum de rangements et dissimule même un lave linge de 3kg dans le placard sous vasque !
Crédits de la photo : Mojo Home
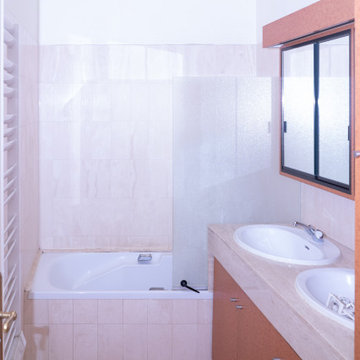
Photo of a medium sized classic shower room bathroom in Paris with raised-panel cabinets, orange cabinets, a submerged bath, pink tiles, ceramic tiles, pink walls, ceramic flooring, a submerged sink, pink floors, pink worktops, double sinks and a freestanding vanity unit.
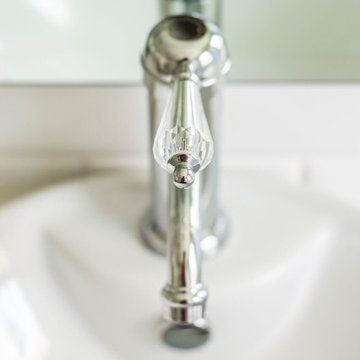
Small classic family bathroom in Sydney with shaker cabinets, a built-in bath, a wall mounted toilet, ceramic tiles, white walls, ceramic flooring, engineered stone worktops, medium wood cabinets, a corner shower, white tiles, an integrated sink, pink floors and a hinged door.
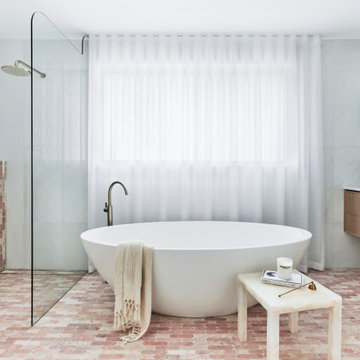
Photo of a small traditional bathroom in Sydney with beaded cabinets, light wood cabinets, a freestanding bath, a walk-in shower, a one-piece toilet, white tiles, marble tiles, white walls, mosaic tile flooring, a vessel sink, engineered stone worktops, pink floors, an open shower, white worktops, a shower bench, a single sink and a floating vanity unit.
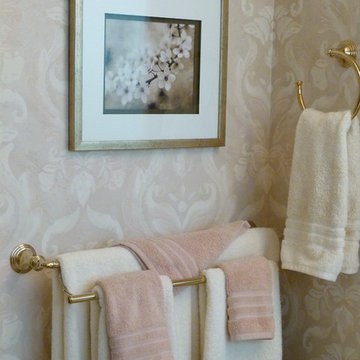
Bathroom face-lift with little room for change.. No budget for tile replacement, so we had to work with the pink.. The cabinets were painted, new pulls added. New wallpaper, lighting, and window treatment. Upgraded base and mirror frame..
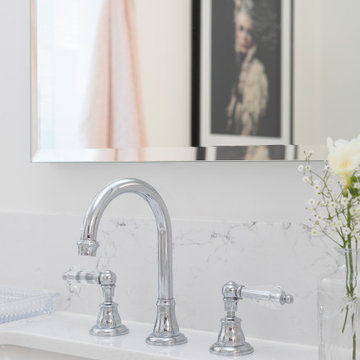
Free standing bath, walk-in shower custom-made vanity with undermount basins, dusty pink floor tiles, mirror glass feature tile.
Photo of a large contemporary ensuite bathroom in Brisbane with shaker cabinets, white cabinets, a freestanding bath, a walk-in shower, a one-piece toilet, white tiles, porcelain tiles, white walls, ceramic flooring, a submerged sink, engineered stone worktops, pink floors, a sliding door and white worktops.
Photo of a large contemporary ensuite bathroom in Brisbane with shaker cabinets, white cabinets, a freestanding bath, a walk-in shower, a one-piece toilet, white tiles, porcelain tiles, white walls, ceramic flooring, a submerged sink, engineered stone worktops, pink floors, a sliding door and white worktops.
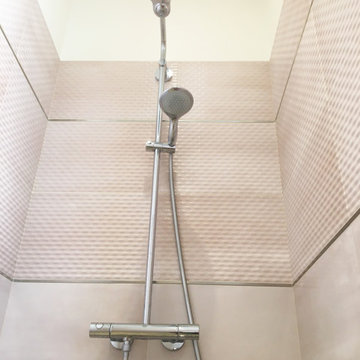
Rénovation, Salle de bain rose poudrée
Photo of a medium sized vintage ensuite bathroom in Paris with beaded cabinets, white cabinets, a built-in shower, a two-piece toilet, pink tiles, ceramic tiles, pink walls, ceramic flooring, a vessel sink, pink floors, an open shower, double sinks and a floating vanity unit.
Photo of a medium sized vintage ensuite bathroom in Paris with beaded cabinets, white cabinets, a built-in shower, a two-piece toilet, pink tiles, ceramic tiles, pink walls, ceramic flooring, a vessel sink, pink floors, an open shower, double sinks and a floating vanity unit.
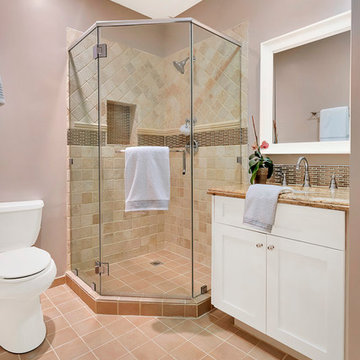
Medium sized retro shower room bathroom in Los Angeles with raised-panel cabinets, white cabinets, a corner shower, a two-piece toilet, multi-coloured tiles, stone tiles, pink walls, cement flooring, a submerged sink, granite worktops, pink floors, a hinged door and beige worktops.
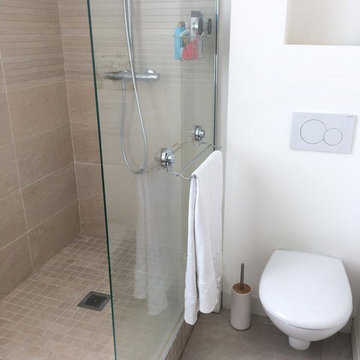
Medium sized contemporary ensuite bathroom in Paris with flat-panel cabinets, beige cabinets, a corner shower, a wall mounted toilet, beige tiles, ceramic tiles, white walls, ceramic flooring, a vessel sink, wooden worktops, pink floors, an open shower and beige worktops.
Bathroom with All Types of Cabinet Finish and Pink Floors Ideas and Designs
8

 Shelves and shelving units, like ladder shelves, will give you extra space without taking up too much floor space. Also look for wire, wicker or fabric baskets, large and small, to store items under or next to the sink, or even on the wall.
Shelves and shelving units, like ladder shelves, will give you extra space without taking up too much floor space. Also look for wire, wicker or fabric baskets, large and small, to store items under or next to the sink, or even on the wall.  The sink, the mirror, shower and/or bath are the places where you might want the clearest and strongest light. You can use these if you want it to be bright and clear. Otherwise, you might want to look at some soft, ambient lighting in the form of chandeliers, short pendants or wall lamps. You could use accent lighting around your bath in the form to create a tranquil, spa feel, as well.
The sink, the mirror, shower and/or bath are the places where you might want the clearest and strongest light. You can use these if you want it to be bright and clear. Otherwise, you might want to look at some soft, ambient lighting in the form of chandeliers, short pendants or wall lamps. You could use accent lighting around your bath in the form to create a tranquil, spa feel, as well. 