Bathroom with All Types of Cabinet Finish and Pink Floors Ideas and Designs
Refine by:
Budget
Sort by:Popular Today
61 - 80 of 379 photos
Item 1 of 3

AFTER - Bathroom
Design ideas for a medium sized classic family bathroom in Minneapolis with recessed-panel cabinets, white cabinets, a built-in bath, a shower/bath combination, a one-piece toilet, pink tiles, ceramic tiles, white walls, ceramic flooring, a pedestal sink, wooden worktops, pink floors, a shower curtain and white worktops.
Design ideas for a medium sized classic family bathroom in Minneapolis with recessed-panel cabinets, white cabinets, a built-in bath, a shower/bath combination, a one-piece toilet, pink tiles, ceramic tiles, white walls, ceramic flooring, a pedestal sink, wooden worktops, pink floors, a shower curtain and white worktops.
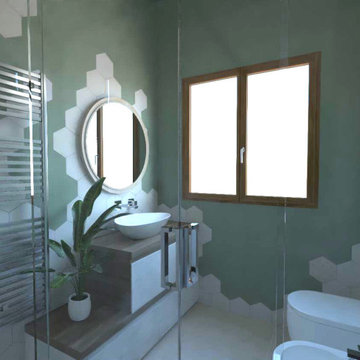
Il rivestimento proposto era a piastrelle listellate, sulle tinte del beige e del rosa, con un inserto in rilievo. Due pareti erano in verde salvia.
Photo of a small classic shower room bathroom in Other with freestanding cabinets, beige cabinets, a built-in shower, grey tiles, matchstick tiles, multi-coloured walls, marble flooring, a vessel sink, wooden worktops, pink floors, a sliding door, brown worktops, a single sink, a floating vanity unit and a wood ceiling.
Photo of a small classic shower room bathroom in Other with freestanding cabinets, beige cabinets, a built-in shower, grey tiles, matchstick tiles, multi-coloured walls, marble flooring, a vessel sink, wooden worktops, pink floors, a sliding door, brown worktops, a single sink, a floating vanity unit and a wood ceiling.

Large midcentury ensuite bathroom in Los Angeles with flat-panel cabinets, medium wood cabinets, a freestanding bath, a corner shower, pink tiles, ceramic tiles, pink walls, terrazzo flooring, terrazzo worktops, pink floors, a hinged door, pink worktops, an enclosed toilet, double sinks and a built in vanity unit.
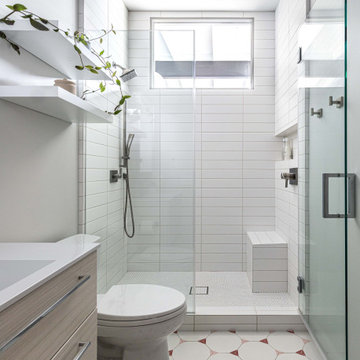
This is an example of a medium sized midcentury shower room bathroom in Sacramento with flat-panel cabinets, white cabinets, a one-piece toilet, white tiles, ceramic tiles, grey walls, ceramic flooring, laminate worktops, pink floors, a hinged door, white worktops, a shower bench, a single sink, a floating vanity unit and exposed beams.
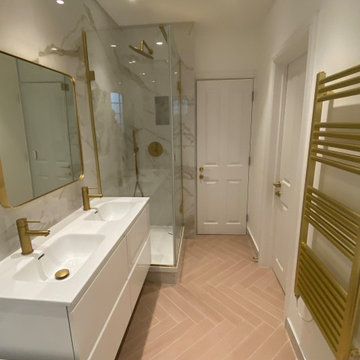
Design ideas for a large contemporary family bathroom in London with flat-panel cabinets, white cabinets, a corner shower, a wall mounted toilet, porcelain tiles, multi-coloured walls, porcelain flooring, pink floors, a hinged door, a wall niche, double sinks and a floating vanity unit.
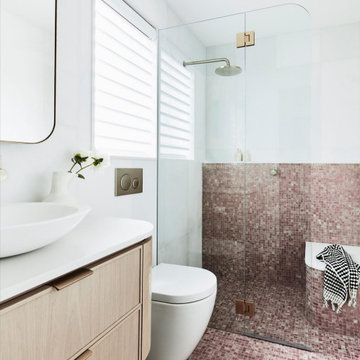
This is an example of a small traditional bathroom in Sydney with beaded cabinets, light wood cabinets, a freestanding bath, a walk-in shower, a one-piece toilet, white tiles, marble tiles, white walls, mosaic tile flooring, a vessel sink, engineered stone worktops, pink floors, an open shower, white worktops, a shower bench, a single sink and a floating vanity unit.
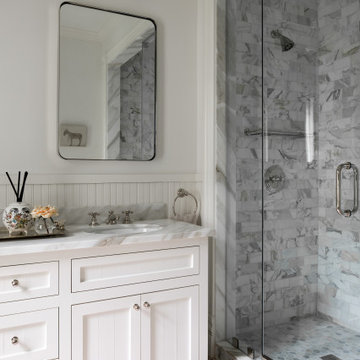
This is an example of a medium sized victorian ensuite bathroom in Houston with recessed-panel cabinets, white cabinets, an alcove shower, grey tiles, marble tiles, white walls, ceramic flooring, a submerged sink, marble worktops, pink floors, a hinged door, white worktops and a freestanding vanity unit.
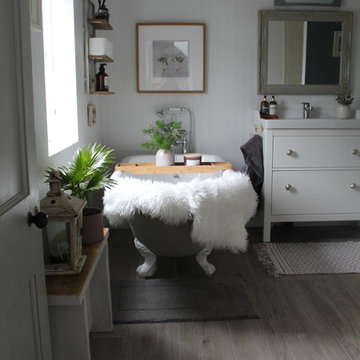
Traditional style bathroom. Replica inexpensive style roll top bath sprayed to give individuality. Panelling done using waterproof/treated MDF, with T&G effect.
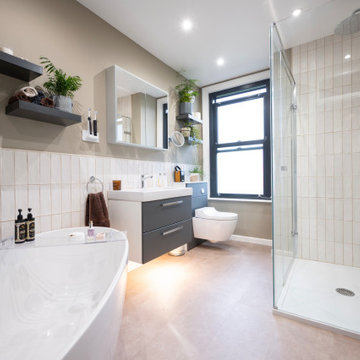
A large bright family bathroom with modular furniture, free standing bath and large shower enclosure.
Design ideas for a medium sized contemporary bathroom in Kent with flat-panel cabinets, grey cabinets, a freestanding bath, a corner shower, a bidet, white tiles, ceramic tiles, green walls, a wall-mounted sink, pink floors, a hinged door, a single sink and a floating vanity unit.
Design ideas for a medium sized contemporary bathroom in Kent with flat-panel cabinets, grey cabinets, a freestanding bath, a corner shower, a bidet, white tiles, ceramic tiles, green walls, a wall-mounted sink, pink floors, a hinged door, a single sink and a floating vanity unit.
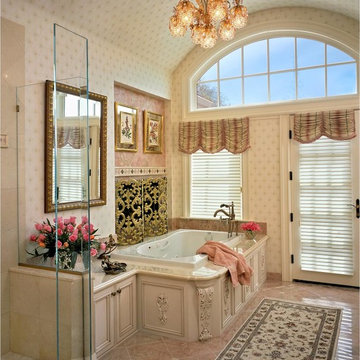
Inspiration for a medium sized classic ensuite bathroom in Bridgeport with recessed-panel cabinets, white cabinets, a built-in bath, a built-in shower, pink tiles, marble worktops, stone tiles, beige walls, marble flooring and pink floors.
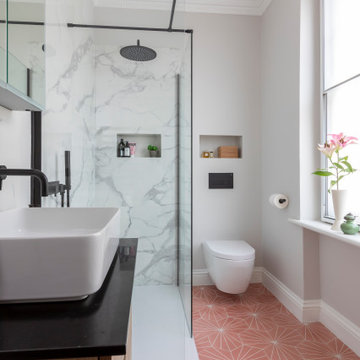
Photo of a bohemian bathroom in London with flat-panel cabinets, medium wood cabinets, a corner shower, white tiles, grey walls, a vessel sink, pink floors, an open shower, black worktops, a single sink, a floating vanity unit and a wall niche.
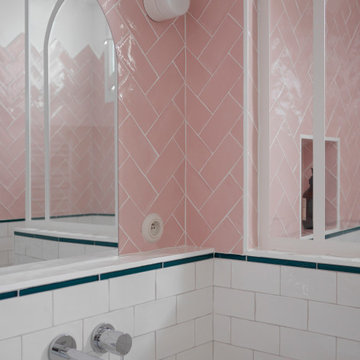
Rénovation totale d'une salle de bain en salle d'eau
Design ideas for a small modern shower room bathroom in Paris with beaded cabinets, beige cabinets, a built-in shower, pink tiles, porcelain tiles, pink walls, terrazzo flooring, a built-in sink, laminate worktops, pink floors, white worktops, a single sink and a floating vanity unit.
Design ideas for a small modern shower room bathroom in Paris with beaded cabinets, beige cabinets, a built-in shower, pink tiles, porcelain tiles, pink walls, terrazzo flooring, a built-in sink, laminate worktops, pink floors, white worktops, a single sink and a floating vanity unit.
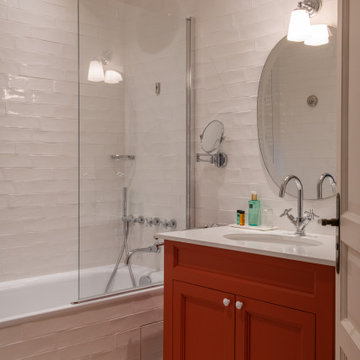
Salle de bain Chambre France Gall
Photo of a medium sized traditional shower room bathroom in Le Havre with red cabinets, pink tiles, pink walls, pink floors and a single sink.
Photo of a medium sized traditional shower room bathroom in Le Havre with red cabinets, pink tiles, pink walls, pink floors and a single sink.
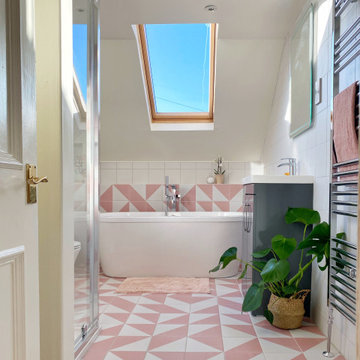
Family Bathroom Renovation - Consultation only regarding colour scheme, clients had already made some choices on hardware and furniture.
Design ideas for a medium sized contemporary family bathroom in Other with flat-panel cabinets, grey cabinets, a freestanding bath, a built-in shower, white tiles, ceramic tiles, ceramic flooring, pink floors, a hinged door, a wall niche, a single sink and a built in vanity unit.
Design ideas for a medium sized contemporary family bathroom in Other with flat-panel cabinets, grey cabinets, a freestanding bath, a built-in shower, white tiles, ceramic tiles, ceramic flooring, pink floors, a hinged door, a wall niche, a single sink and a built in vanity unit.
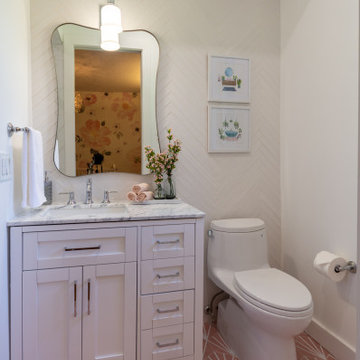
Charming girl's bathroom with pink floor tile and white chevron pattern porcelain tile
This is an example of a medium sized classic family bathroom in Miami with shaker cabinets, white cabinets, a walk-in shower, a two-piece toilet, white tiles, porcelain tiles, white walls, marble flooring, a submerged sink, engineered stone worktops, pink floors, a hinged door, white worktops, a wall niche, a single sink and a built in vanity unit.
This is an example of a medium sized classic family bathroom in Miami with shaker cabinets, white cabinets, a walk-in shower, a two-piece toilet, white tiles, porcelain tiles, white walls, marble flooring, a submerged sink, engineered stone worktops, pink floors, a hinged door, white worktops, a wall niche, a single sink and a built in vanity unit.
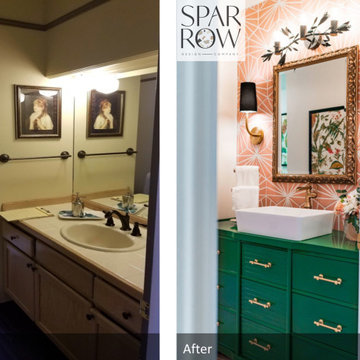
We transformed a nondescript bathroom from the 1980s, with linoleum and a soffit over the dated vanity into a retro-eclectic oasis for the family and their guests.
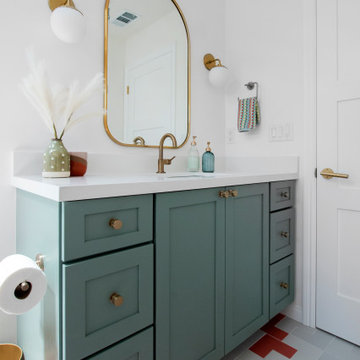
This project features a six-foot addition on the back of the home, allowing us to open up the kitchen and family room for this young and active family. These spaces were redesigned to accommodate a large open kitchen, featuring cabinets in a beautiful sage color, that opens onto the dining area and family room. Natural stone countertops add texture to the space without dominating the room.
The powder room footprint stayed the same, but new cabinetry, mirrors, and fixtures compliment the bold wallpaper, making this space surprising and fun, like a piece of statement jewelry in the middle of the home.
The kid's bathroom is youthful while still being able to age with the children. An ombre pink and white floor tile is complimented by a greenish/blue vanity and a coordinating shower niche accent tile. White walls and gold fixtures complete the space.
The primary bathroom is more sophisticated but still colorful and full of life. The wood-style chevron floor tiles anchor the room while more light and airy tones of white, blue, and cream finish the rest of the space. The freestanding tub and large shower make this the perfect retreat after a long day.
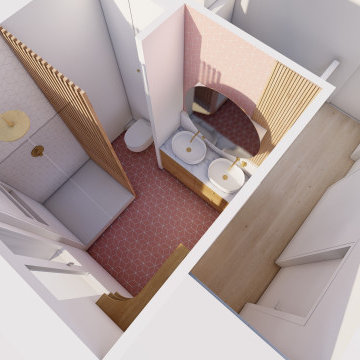
Vue intérieure de la salle d'eau parentale qui reprend certaines nuances du papier peint de la tête de lit pour créer une harmonisation générale de l'étage.
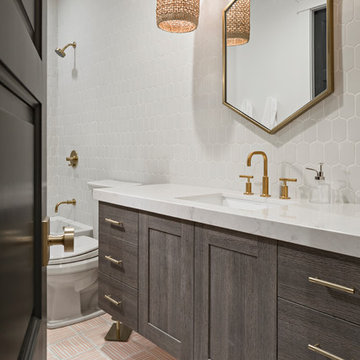
High Res Media
Large traditional family bathroom in Phoenix with flat-panel cabinets, grey cabinets, an alcove bath, a walk-in shower, a one-piece toilet, white tiles, ceramic tiles, white walls, cement flooring, a submerged sink, engineered stone worktops, pink floors and a shower curtain.
Large traditional family bathroom in Phoenix with flat-panel cabinets, grey cabinets, an alcove bath, a walk-in shower, a one-piece toilet, white tiles, ceramic tiles, white walls, cement flooring, a submerged sink, engineered stone worktops, pink floors and a shower curtain.
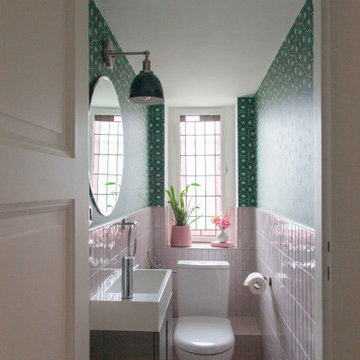
Charming and pink - powder baths are a great place to add a spark of unexpected character. Our design for this tiny Berlin Altbau powder bathroom was inspired from the pink glass border in its vintage window. It includes Kristy Kropat Design “Blooming Dots” wallpaper in the “emerald rose” custom color-way.
Bathroom with All Types of Cabinet Finish and Pink Floors Ideas and Designs
4

 Shelves and shelving units, like ladder shelves, will give you extra space without taking up too much floor space. Also look for wire, wicker or fabric baskets, large and small, to store items under or next to the sink, or even on the wall.
Shelves and shelving units, like ladder shelves, will give you extra space without taking up too much floor space. Also look for wire, wicker or fabric baskets, large and small, to store items under or next to the sink, or even on the wall.  The sink, the mirror, shower and/or bath are the places where you might want the clearest and strongest light. You can use these if you want it to be bright and clear. Otherwise, you might want to look at some soft, ambient lighting in the form of chandeliers, short pendants or wall lamps. You could use accent lighting around your bath in the form to create a tranquil, spa feel, as well.
The sink, the mirror, shower and/or bath are the places where you might want the clearest and strongest light. You can use these if you want it to be bright and clear. Otherwise, you might want to look at some soft, ambient lighting in the form of chandeliers, short pendants or wall lamps. You could use accent lighting around your bath in the form to create a tranquil, spa feel, as well. 