Bathroom with All Types of Shower and Brown Walls Ideas and Designs
Refine by:
Budget
Sort by:Popular Today
41 - 60 of 10,188 photos
Item 1 of 3

This small bath carries an immense amount of presence. Bold metallic Copper walls and the Black walnut sliding barn door set a unique stage. **See the before pictures.
His/Hers toilets and vanities are in separate compartments.
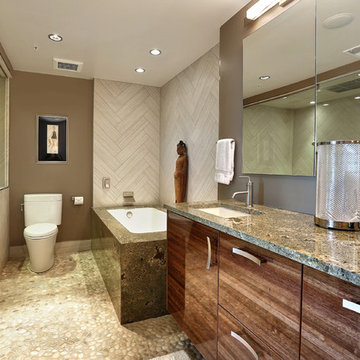
Tahvory Bunting, Denver Image Photography
Medium sized contemporary ensuite bathroom in Denver with a submerged sink, flat-panel cabinets, medium wood cabinets, an alcove shower, a two-piece toilet, white tiles, granite worktops, porcelain tiles, brown walls, pebble tile flooring and a submerged bath.
Medium sized contemporary ensuite bathroom in Denver with a submerged sink, flat-panel cabinets, medium wood cabinets, an alcove shower, a two-piece toilet, white tiles, granite worktops, porcelain tiles, brown walls, pebble tile flooring and a submerged bath.

Small bath remodel inspired by Japanese Bath houses. Wood for walls was salvaged from a dock found in the Willamette River in Portland, Or.
Jeff Stern/In Situ Architecture
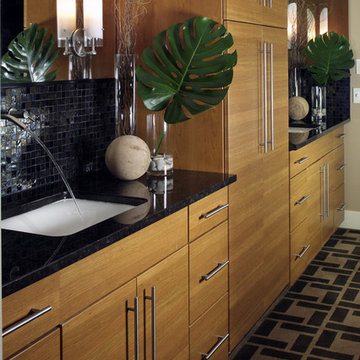
Large modern ensuite bathroom in Atlanta with flat-panel cabinets, medium wood cabinets, a built-in bath, a walk-in shower, a one-piece toilet, black tiles, glass tiles, brown walls, concrete flooring, a submerged sink and granite worktops.
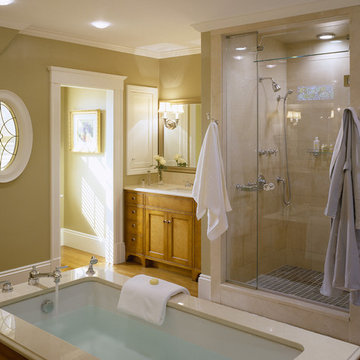
This Gambrel style residence has been completely upgraded to satisfy todays’ standards while restoring and reinforcing the original 1885 design. It began as a Summer Cottage accessible by train from Boston, and is now a year round residence. The essence of the structure was maintained, while enhancing every detail. The breadth of craftsmanship is evident throughout the home resulting in a comfortable and embellished aesthetic.
Photo Credit: Brian Vanden Brink
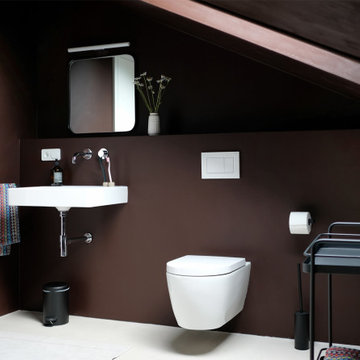
Inspiration for a medium sized modern bathroom in Munich with a walk-in shower, a wall mounted toilet, brown walls, concrete flooring, a wall-mounted sink, a floating vanity unit and a wood ceiling.
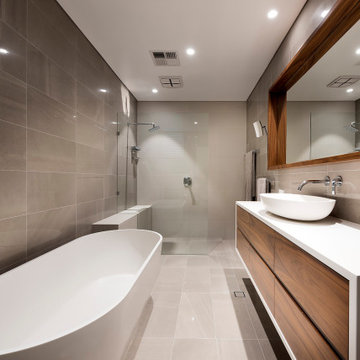
Design ideas for a medium sized modern ensuite bathroom in Perth with flat-panel cabinets, medium wood cabinets, a freestanding bath, a walk-in shower, brown tiles, travertine tiles, brown walls, ceramic flooring, a vessel sink, engineered stone worktops, brown floors, an open shower, white worktops, a shower bench, a single sink, a floating vanity unit and a vaulted ceiling.

Design ideas for a large classic ensuite bathroom in Houston with light wood cabinets, a freestanding bath, an alcove shower, grey tiles, brown walls, light hardwood flooring, a built-in sink, brown floors, a hinged door, an enclosed toilet and a built in vanity unit.
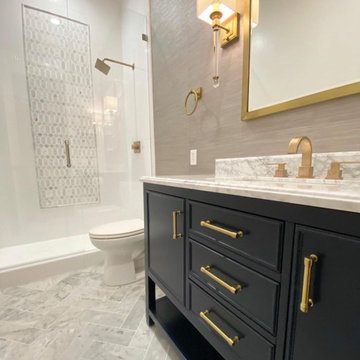
Medium sized contemporary ensuite bathroom in Miami with shaker cabinets, blue cabinets, an alcove shower, a two-piece toilet, white tiles, porcelain tiles, brown walls, marble flooring, a submerged sink, marble worktops, white floors, a hinged door, white worktops, a single sink, a freestanding vanity unit and wallpapered walls.
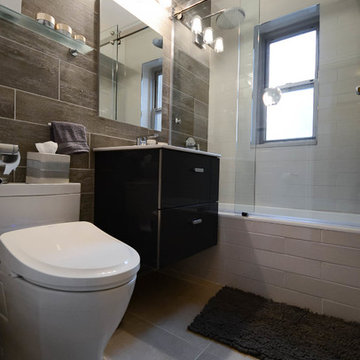
This size bathroom (5'x7') is typical in Midtown Manhattan. We made it unique by adding concrete tile floor by Roca, which gives the bathroom a more industrial style. While the dark wood high gloss floating vanity by UltraCraft (with a Caesarstone quartz countertop) and Vigo frameless shower door provides the bathroom with a more open feel.
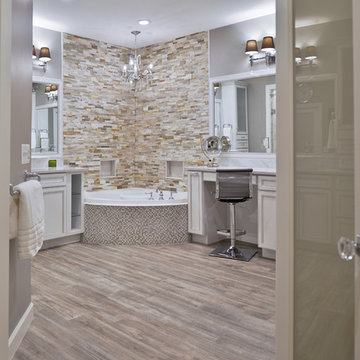
After living in this newer townhome for years, this family of two decided that a builder grade master bathroom suite is not what they wanted.
The couple desired a more contemporary and modern combination of tiles and fixtures. The husband really wanted a steam shower and the wife wished for a state of the art whirlpool/spa fixture.
Our team tore down the original bathroom to its bare studs. Taking a few inches from the adjacent closet, allowed our team to convert the old shower stall to a larger steam shower with a built-in bench and niche, added space and a gorgeous glass enclosure. They cleverly mixed the stacked stone and large-scale porcelain tile to emphasize the modern flair for this spa-style bathroom.
The tub was moved to the corner to become a curved whirlpool jet tub surrounded in mosaic front and stacked background stone.
A separate commode area was created with a frosted glass pocket door.
His and her vanities were separated to give each of them a space of their own. Using contemporary floating vanities with marble tops contributed more to the final look.
New double glass entry doors open up this master bath suite to the adjacent seating room and give a much more open feel for the new space.
Smart use of LED lighting, chandelier, recessed and decorative vanity lights made this master bathroom suite brighter.
The couple aptly named this project “Oasis From Heaven".
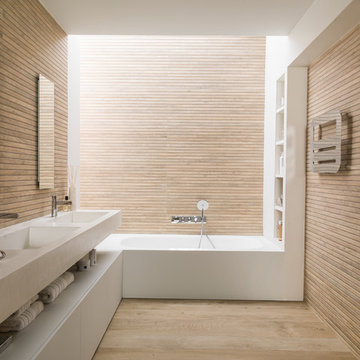
Photo of a medium sized contemporary ensuite bathroom in Other with flat-panel cabinets, white cabinets, a shower/bath combination, brown walls, medium hardwood flooring, an integrated sink, brown floors and an open shower.
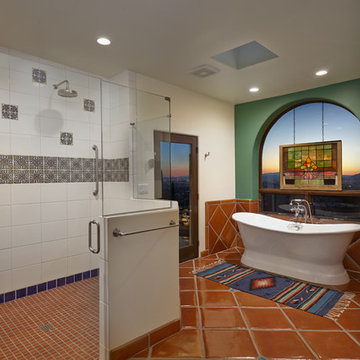
Robin Stancliff
Expansive ensuite bathroom in Phoenix with freestanding cabinets, light wood cabinets, a freestanding bath, a built-in shower, a one-piece toilet, multi-coloured tiles, terracotta tiles, brown walls, terracotta flooring, a vessel sink and tiled worktops.
Expansive ensuite bathroom in Phoenix with freestanding cabinets, light wood cabinets, a freestanding bath, a built-in shower, a one-piece toilet, multi-coloured tiles, terracotta tiles, brown walls, terracotta flooring, a vessel sink and tiled worktops.
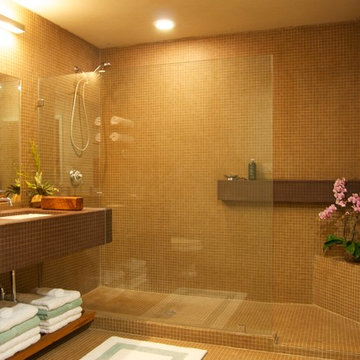
Small modern shower room bathroom in Houston with a walk-in shower, brown tiles, ceramic flooring, a submerged sink, tiled worktops, open cabinets, brown cabinets, a one-piece toilet, ceramic tiles and brown walls.
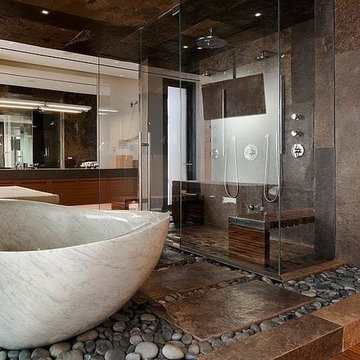
Photo of an expansive modern ensuite bathroom in Las Vegas with medium wood cabinets, a double shower, brown tiles, brown walls, flat-panel cabinets, a one-piece toilet, stone slabs, pebble tile flooring, an integrated sink, engineered stone worktops and a freestanding bath.
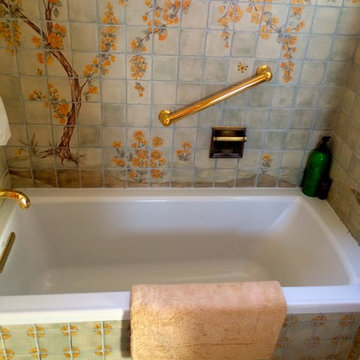
Inspiration for a small world-inspired shower room bathroom in New York with an alcove bath, a shower/bath combination, a one-piece toilet, blue tiles, ceramic tiles, brown walls, ceramic flooring, a submerged sink, marble worktops and blue floors.
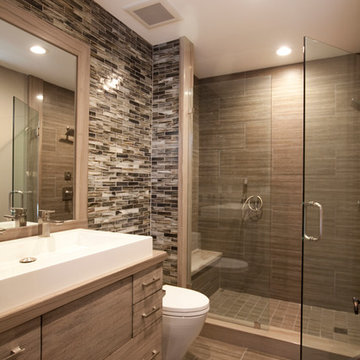
Cabinets are quarter sawn oak finished in custom multi-colored faux finish to resemble driftwood.
Multi-colored custom glass tiles in 1 X 3 subway pattern line the walls, and porcelain tile in a 12 X 18 running bond pattern to resemble driftwood line the shower walls and floor. Countertop is imported grey marble from Greece with quarter sawn linear pattern.
Photography: Jean Laughton
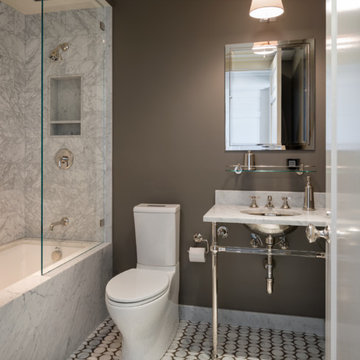
Aaron Leitz
Classic half tiled bathroom in San Francisco with a submerged sink, a submerged bath, a shower/bath combination, a two-piece toilet, white tiles, brown walls and mosaic tile flooring.
Classic half tiled bathroom in San Francisco with a submerged sink, a submerged bath, a shower/bath combination, a two-piece toilet, white tiles, brown walls and mosaic tile flooring.
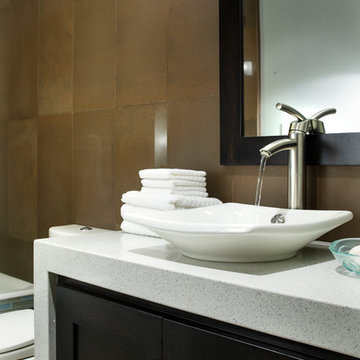
This guest bath detail showcases the dark cherry cabinetry installed with an one inch shadow line below the waterfall counter top treatment. The dark cabinetry and matching mirror are in stark contrast to the simple crisp white vessel sink and recycled glass quartz counter top while the rich taupe of the porcelain wall tile adds warmth and depth to the space. A random mixture of glossy and honed wall tiles allows the recessed lighting in the space to bounce around the room in a playful and unexpected way.
Dave Adams Photography
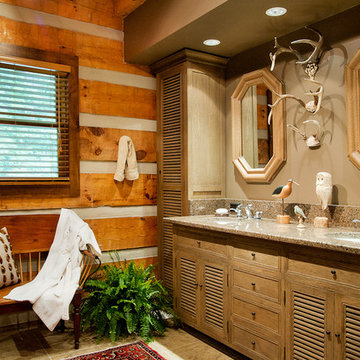
The bath in this log cabin features a walk in shower.
Photo of a medium sized traditional bathroom in Nashville with a vessel sink, medium wood cabinets, granite worktops, a double shower, a two-piece toilet, brown tiles, brown walls, porcelain flooring and louvered cabinets.
Photo of a medium sized traditional bathroom in Nashville with a vessel sink, medium wood cabinets, granite worktops, a double shower, a two-piece toilet, brown tiles, brown walls, porcelain flooring and louvered cabinets.
Bathroom with All Types of Shower and Brown Walls Ideas and Designs
3

 Shelves and shelving units, like ladder shelves, will give you extra space without taking up too much floor space. Also look for wire, wicker or fabric baskets, large and small, to store items under or next to the sink, or even on the wall.
Shelves and shelving units, like ladder shelves, will give you extra space without taking up too much floor space. Also look for wire, wicker or fabric baskets, large and small, to store items under or next to the sink, or even on the wall.  The sink, the mirror, shower and/or bath are the places where you might want the clearest and strongest light. You can use these if you want it to be bright and clear. Otherwise, you might want to look at some soft, ambient lighting in the form of chandeliers, short pendants or wall lamps. You could use accent lighting around your bath in the form to create a tranquil, spa feel, as well.
The sink, the mirror, shower and/or bath are the places where you might want the clearest and strongest light. You can use these if you want it to be bright and clear. Otherwise, you might want to look at some soft, ambient lighting in the form of chandeliers, short pendants or wall lamps. You could use accent lighting around your bath in the form to create a tranquil, spa feel, as well. 