Bathroom with All Types of Shower and Cement Flooring Ideas and Designs
Refine by:
Budget
Sort by:Popular Today
101 - 120 of 10,023 photos
Item 1 of 3
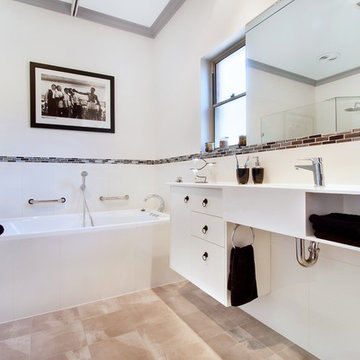
Complete bathroom renovation from design to install. We created a space for our clients to continue to enjoy those little luxuries we can take for granted, Creating a large curbless wheelchair accessible shower, We improved the height of the bath tub, allowing for safer accessibility by carers and a generous gap between the vanity and floor allows for greater accessibility.
It was important we produced a space our clients could continue to do as much as they can and still feel relaxed and calm.

Design ideas for a large contemporary family bathroom in Paris with flat-panel cabinets, white tiles, porcelain tiles, white walls, cement flooring, tiled worktops, white worktops, medium wood cabinets, an alcove bath, a shower/bath combination, a built-in sink and beige floors.

Nautical shower room bathroom in Other with blue cabinets, an alcove shower, blue tiles, white walls, a submerged sink, multi-coloured floors, a sliding door, white worktops, cement flooring and shaker cabinets.

Photo of a beach style bathroom in Dallas with black cabinets, an alcove shower, black tiles, cement flooring, multi-coloured floors, a hinged door, white worktops and open cabinets.
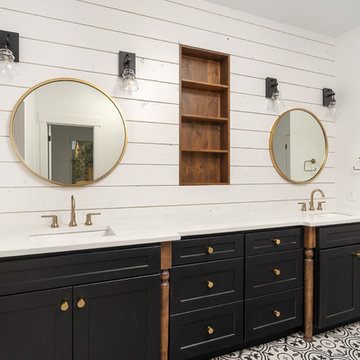
Design ideas for a large country ensuite bathroom in Denver with shaker cabinets, black cabinets, a freestanding bath, a built-in shower, a two-piece toilet, white tiles, ceramic tiles, white walls, cement flooring, a submerged sink, engineered stone worktops, multi-coloured floors, an open shower and white worktops.

Bathroom with hexagonal cement tile floor, white oak vanity and marble tile walls. Photo by Dan Arnold
Design ideas for a medium sized modern ensuite bathroom in Los Angeles with light wood cabinets, a double shower, white tiles, marble tiles, white walls, cement flooring, a submerged sink, engineered stone worktops, grey floors, a hinged door, white worktops, a one-piece toilet and flat-panel cabinets.
Design ideas for a medium sized modern ensuite bathroom in Los Angeles with light wood cabinets, a double shower, white tiles, marble tiles, white walls, cement flooring, a submerged sink, engineered stone worktops, grey floors, a hinged door, white worktops, a one-piece toilet and flat-panel cabinets.
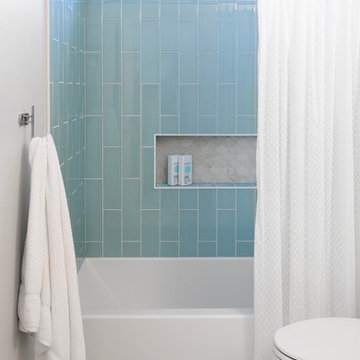
Large coastal family bathroom in San Diego with an alcove bath, a shower/bath combination, glass tiles, white walls, cement flooring and a shower curtain.

Inspiration for a large classic cream and black ensuite bathroom in Phoenix with beige cabinets, a freestanding bath, white walls, a submerged sink, multi-coloured floors, grey worktops, a double shower, white tiles, metro tiles, cement flooring, engineered stone worktops, a hinged door, an enclosed toilet, double sinks, a built in vanity unit, wood walls and flat-panel cabinets.

This is an example of a large classic family bathroom in San Francisco with flat-panel cabinets, light wood cabinets, a built-in shower, a wall mounted toilet, ceramic tiles, cement flooring, a submerged sink, quartz worktops, blue floors, a hinged door, white worktops and grey tiles.
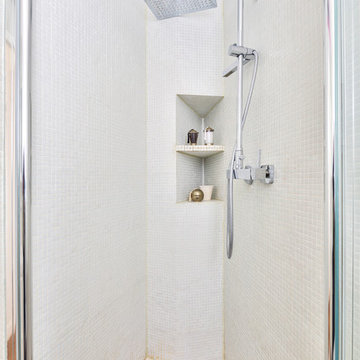
La mini salle d'eau qui fut un vrai challenge !
Maintenant devenue tout à fait agréable ! Wc suspendus, petit meuble vasque, et une belle douche d'angle (angle dont nous avons tiré parti en y récupérant des niches de rangements pour les produits de douche), le tout sur ces magnifiques carreaux de ciments aux teintes roses et violettes, elles aussi très originales et peu communes !
https://www.nevainteriordesign.com
http://www.cotemaison.fr/loft-appartement/diaporama/appartement-paris-9-avant-apres-d-un-33-m2-pour-un-couple_30796.html
https://www.houzz.fr/ideabooks/114511574/list/visite-privee-exotic-attitude-pour-un-33-m%C2%B2-parisien
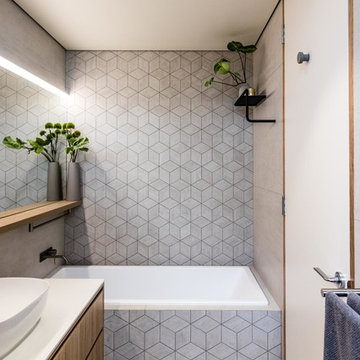
Aura Design Studio. Dollhouse 2.0
Modern bathroom in Perth with medium wood cabinets, a built-in bath, grey walls, cement flooring, a vessel sink, grey floors, white worktops, a walk-in shower, ceramic tiles, an open shower and a single sink.
Modern bathroom in Perth with medium wood cabinets, a built-in bath, grey walls, cement flooring, a vessel sink, grey floors, white worktops, a walk-in shower, ceramic tiles, an open shower and a single sink.

Chris Snook
Photo of a small contemporary ensuite bathroom in London with a walk-in shower, a wall mounted toilet, white tiles, ceramic tiles, cement flooring, grey floors, a hinged door and black walls.
Photo of a small contemporary ensuite bathroom in London with a walk-in shower, a wall mounted toilet, white tiles, ceramic tiles, cement flooring, grey floors, a hinged door and black walls.

Project Description
Set on the 2nd floor of a 1950’s modernist apartment building in the sought after Sydney Lower North Shore suburb of Mosman, this apartments only bathroom was in dire need of a lift. The building itself well kept with features of oversized windows/sliding doors overlooking lovely gardens, concrete slab cantilevers, great orientation for capturing the sun and those sleek 50’s modern lines.
It is home to Stephen & Karen, a professional couple who renovated the interior of the apartment except for the lone, very outdated bathroom. That was still stuck in the 50’s – they saved the best till last.
Structural Challenges
Very small room - 3.5 sq. metres;
Door, window and wall placement fixed;
Plumbing constraints due to single skin brick walls and outdated pipes;
Low ceiling,
Inadequate lighting &
Poor fixture placement.
Client Requirements
Modern updated bathroom;
NO BATH required;
Clean lines reflecting the modernist architecture
Easy to clean, minimal grout;
Maximize storage, niche and
Good lighting
Design Statement
You could not swing a cat in there! Function and efficiency of flow is paramount with small spaces and ensuring there was a single transition area was on top of the designer’s mind. The bathroom had to be easy to use, and the lines had to be clean and minimal to compliment the 1950’s architecture (and to make this tiny space feel bigger than it actual was). As the bath was not used regularly, it was the first item to be removed. This freed up floor space and enhanced the flow as considered above.
Due to the thin nature of the walls and plumbing constraints, the designer built up the wall (basin elevation) in parts to allow the plumbing to be reconfigured. This added depth also allowed for ample recessed overhead mirrored wall storage and a niche to be built into the shower. As the overhead units provided enough storage the basin was wall hung with no storage under. This coupled with the large format light coloured tiles gave the small room the feeling of space it required. The oversized tiles are effortless to clean, as is the solid surface material of the washbasin. The lighting is also enhanced by these materials and therefore kept quite simple. LEDS are fixed above and below the joinery and also a sensor activated LED light was added under the basin to offer a touch a tech to the owners. The renovation of this bathroom is the final piece to complete this apartment reno, and as such this 50’s wonder is ready to live on in true modern style.
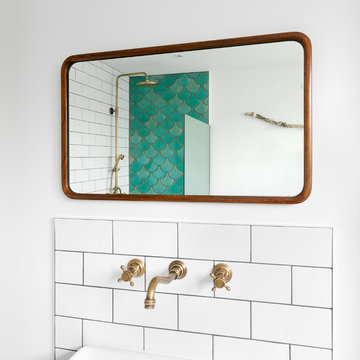
ON-TREND SCALES
Move over metro tiles and line a wall with fabulously funky Fish Scale designs. Also known as scallop, fun or mermaid tiles, this pleasing-to-the-eye shape is a Moroccan tile classic that's trending hard right now and offers a sophisticated alternative to metro/subway designs. Mermaids tiles are this year's unicorns (so they say) and Fish Scale tiles are how to take the trend to a far more grown-up level. Especially striking across a whole wall or in a shower room, make the surface pop in vivid shades of blue and green for an oceanic vibe that'll refresh and invigorate.
If colour doesn't float your boat, just exchange the bold hues for neutral shades and use a dark grout to highlight the pattern. Alternatively, go to www.tiledesire.com there are more than 40 colours to choose and mix!!
Photo Credits: http://iortz-photo.com/

Iran Watson Photography
Inspiration for a farmhouse ensuite bathroom in Atlanta with medium wood cabinets, a freestanding bath, a built-in shower, white tiles, metro tiles, grey walls, cement flooring, a vessel sink, multi-coloured floors, an open shower, black worktops and open cabinets.
Inspiration for a farmhouse ensuite bathroom in Atlanta with medium wood cabinets, a freestanding bath, a built-in shower, white tiles, metro tiles, grey walls, cement flooring, a vessel sink, multi-coloured floors, an open shower, black worktops and open cabinets.

Gridscape Series GS1 Full Divided LIght Factory Grid Window Shower Screen #gridscape #showerscreen #showerscreens #showerdoors #girdshowerdoor #coastalshowerdoors #factorywindow #showerdesign #bathroomdesign #bathroomdesigninspo #designinspo #industrialfarmhouse #modernfarmhouse
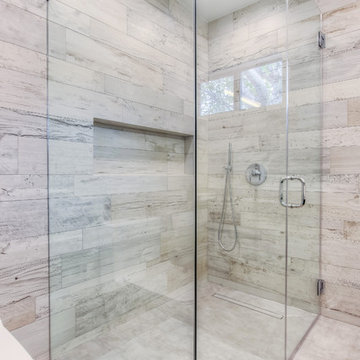
The new master bathroom includes a custom made double vanity with flat panel black stained wood cabinets, Ceasarstone quartz countertops, frameless glass showers and wood looking porcelain tile walls.
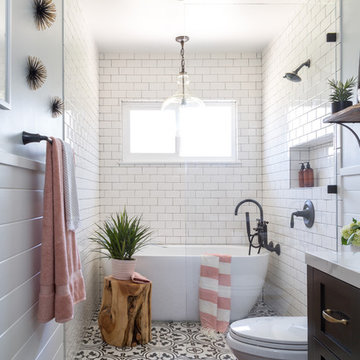
Photo of a farmhouse ensuite wet room bathroom in Los Angeles with shaker cabinets, black cabinets, a freestanding bath, a two-piece toilet, white tiles, metro tiles, white walls, cement flooring and an open shower.
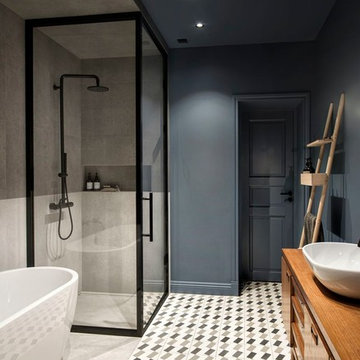
INT2 architecture
Design ideas for a large contemporary ensuite bathroom in Saint Petersburg with a freestanding bath, grey tiles, porcelain tiles, cement flooring, a vessel sink, multi-coloured floors, a hinged door, blue walls, flat-panel cabinets, medium wood cabinets and a corner shower.
Design ideas for a large contemporary ensuite bathroom in Saint Petersburg with a freestanding bath, grey tiles, porcelain tiles, cement flooring, a vessel sink, multi-coloured floors, a hinged door, blue walls, flat-panel cabinets, medium wood cabinets and a corner shower.
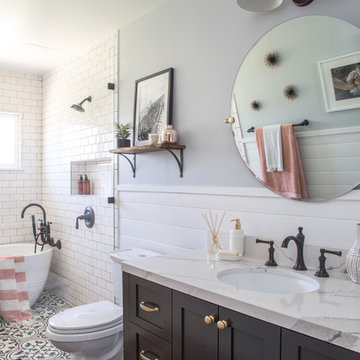
Bethany Nauert
Inspiration for a medium sized country shower room bathroom in Los Angeles with shaker cabinets, brown cabinets, a freestanding bath, a built-in shower, a two-piece toilet, white tiles, metro tiles, grey walls, cement flooring, a submerged sink, marble worktops, black floors and an open shower.
Inspiration for a medium sized country shower room bathroom in Los Angeles with shaker cabinets, brown cabinets, a freestanding bath, a built-in shower, a two-piece toilet, white tiles, metro tiles, grey walls, cement flooring, a submerged sink, marble worktops, black floors and an open shower.
Bathroom with All Types of Shower and Cement Flooring Ideas and Designs
6

 Shelves and shelving units, like ladder shelves, will give you extra space without taking up too much floor space. Also look for wire, wicker or fabric baskets, large and small, to store items under or next to the sink, or even on the wall.
Shelves and shelving units, like ladder shelves, will give you extra space without taking up too much floor space. Also look for wire, wicker or fabric baskets, large and small, to store items under or next to the sink, or even on the wall.  The sink, the mirror, shower and/or bath are the places where you might want the clearest and strongest light. You can use these if you want it to be bright and clear. Otherwise, you might want to look at some soft, ambient lighting in the form of chandeliers, short pendants or wall lamps. You could use accent lighting around your bath in the form to create a tranquil, spa feel, as well.
The sink, the mirror, shower and/or bath are the places where you might want the clearest and strongest light. You can use these if you want it to be bright and clear. Otherwise, you might want to look at some soft, ambient lighting in the form of chandeliers, short pendants or wall lamps. You could use accent lighting around your bath in the form to create a tranquil, spa feel, as well. 