Bathroom with All Types of Toilet and a Submerged Sink Ideas and Designs
Refine by:
Budget
Sort by:Popular Today
141 - 160 of 204,836 photos
Item 1 of 3
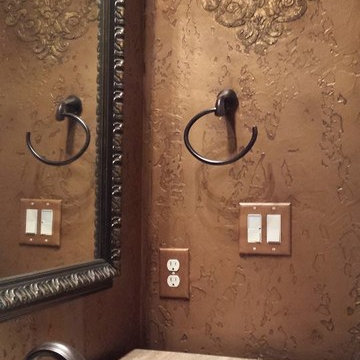
For this lovely powder bathroom, we applied a glazed finish over a metallic texture. To add extra attention to the slightly raised damask designs, we further embellished them with glass beads. Copyright © 2016 The Artists Hands

Dino Tonn Photography
Medium sized mediterranean ensuite bathroom in Phoenix with raised-panel cabinets, dark wood cabinets, limestone worktops, beige tiles, an alcove shower, a submerged sink, beige walls, limestone flooring, a submerged bath, a one-piece toilet and limestone tiles.
Medium sized mediterranean ensuite bathroom in Phoenix with raised-panel cabinets, dark wood cabinets, limestone worktops, beige tiles, an alcove shower, a submerged sink, beige walls, limestone flooring, a submerged bath, a one-piece toilet and limestone tiles.
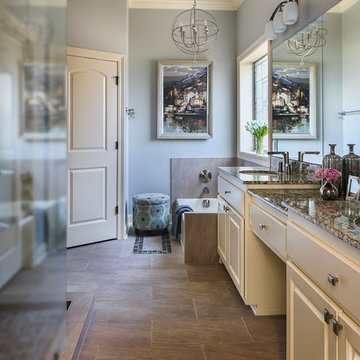
This master bath needed some improvement! The shower was very small and dated...with mold growing in all sorts of hidden spaces! The tile was improperly installed, so the grout was cracking. The corner whirlpool tub was difficult to use. To improve this bath, we removed a built-in cabinet, moved a wall, and changed double doors to a single one so the shower could be expanded. The corner whirlpool tub was removed and replaced with a smaller rectangular tub to open up the space. New tile was installed with accent tile bands and a pattern in the floor. We installed frameless shower glass to give the space an open feel and added two showerheads, three body sprays and a bench. An elegant chandelier was hung over the tub and two vanity lights were installed over the sinks where their previously had been only one.
Photo credit: Oivanki Photography
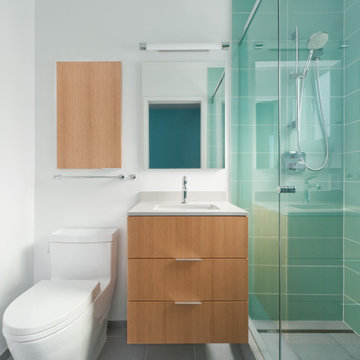
Caroline Johnson Photography (Photographer)
Suzy Baur Design (Interior Designer)
Contemporary bathroom in San Francisco with a submerged sink, flat-panel cabinets, an alcove shower, a one-piece toilet, blue tiles, glass tiles and light wood cabinets.
Contemporary bathroom in San Francisco with a submerged sink, flat-panel cabinets, an alcove shower, a one-piece toilet, blue tiles, glass tiles and light wood cabinets.

Inspiration for a medium sized traditional ensuite bathroom in Chicago with beaded cabinets, white cabinets, a freestanding bath, a double shower, a one-piece toilet, blue tiles, ceramic tiles, white walls, ceramic flooring, a submerged sink, engineered stone worktops, grey floors, a hinged door, white worktops, a shower bench, a single sink, a built in vanity unit and wainscoting.

Designer: Rochelle McAvin
Photographer: Karen Palmer
Welcome to our stunning mid-century kitchen and bath makeover, designed with function and color. This home renovation seamlessly combines the timeless charm of mid-century modern aesthetics with the practicality and functionality required by a busy family. Step into a home where classic meets contemporary and every detail has been carefully curated to enhance both style and convenience.
Kitchen Transformation:
The heart of the home has been revitalized with a fresh, open-concept design.
Sleek Cabinetry: Crisp, clean lines dominate the kitchen's custom-made cabinets, offering ample storage space while maintaining cozy vibes. Rich, warm wood tones complement the overall aesthetic.
Quartz Countertops: Durable and visually stunning, the quartz countertops bring a touch of luxury to the space. They provide ample room for food preparation and family gatherings.
Statement Lighting: 2 central pendant light fixtures, inspired by mid-century design, illuminates the kitchen with a warm, inviting glow.
Bath Oasis:
Our mid-century bath makeover offers a tranquil retreat for the primary suite. It combines retro-inspired design elements with contemporary comforts.
Patterned Tiles: Vibrant, geometric floor tiles create a playful yet sophisticated atmosphere. The black and white motif exudes mid-century charm and timeless elegance.
Floating Vanity: A sleek, vanity with clean lines maximizes floor space and provides ample storage for toiletries and linens.
Frameless Glass Shower: The bath features a modern, frameless glass shower enclosure, offering a spa-like experience for relaxation and rejuvenation.
Natural Light: Large windows in the bathroom allow natural light to flood the space, creating a bright and airy atmosphere.
Storage Solutions: Thoughtful storage solutions, including built-in niches and shelving, keep the bathroom organized and clutter-free.
This mid-century kitchen and bath makeover is the perfect blend of style and functionality, designed to accommodate the needs of a young family. It celebrates the iconic design of the mid-century era while embracing the modern conveniences that make daily life a breeze.

Design ideas for a medium sized contemporary ensuite bathroom in Sydney with beaded cabinets, grey cabinets, a corner bath, a shower/bath combination, a one-piece toilet, beige tiles, porcelain tiles, porcelain flooring, a submerged sink, engineered stone worktops, white floors, an open shower, white worktops, a single sink and a floating vanity unit.
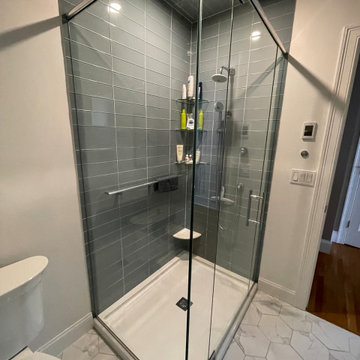
Beautiful blue glass tile shower
This is an example of a small contemporary shower room bathroom in Boston with raised-panel cabinets, white cabinets, a corner shower, a two-piece toilet, blue tiles, glass tiles, white walls, porcelain flooring, a submerged sink, engineered stone worktops, grey floors, a hinged door, white worktops, a single sink and a freestanding vanity unit.
This is an example of a small contemporary shower room bathroom in Boston with raised-panel cabinets, white cabinets, a corner shower, a two-piece toilet, blue tiles, glass tiles, white walls, porcelain flooring, a submerged sink, engineered stone worktops, grey floors, a hinged door, white worktops, a single sink and a freestanding vanity unit.
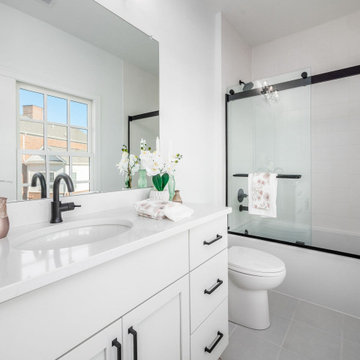
This is an example of a large classic shower room bathroom in Columbus with shaker cabinets, light wood cabinets, a built-in bath, a shower/bath combination, a one-piece toilet, white tiles, ceramic tiles, white walls, porcelain flooring, a submerged sink, solid surface worktops, white floors, a hinged door, beige worktops, a single sink and a built in vanity unit.

For this bathroom we took a simple footprint and added some excitement. We did this by custom building a vanity with wood texture and stain, used tiles that mimic the sea and shells but installing tile with gradient tones, texture and movement. The floor tile continues into the shower to expand the room footprint visually.
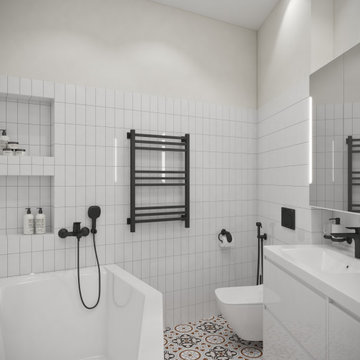
Inspiration for a small scandinavian bathroom in Moscow with flat-panel cabinets, white cabinets, a corner bath, a shower/bath combination, a wall mounted toilet, white tiles, ceramic tiles, white walls, porcelain flooring, a submerged sink, solid surface worktops, white worktops, a laundry area and a single sink.
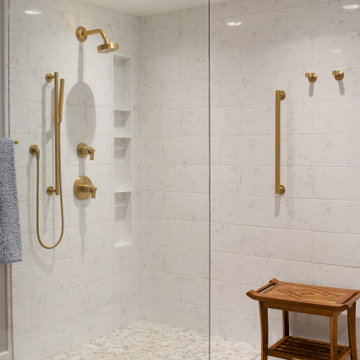
This open shower includes vibrant, brushed, modern brass fixtures and a built-in niche.
Medium sized contemporary ensuite bathroom in Other with shaker cabinets, medium wood cabinets, a freestanding bath, a built-in shower, a two-piece toilet, white tiles, porcelain tiles, multi-coloured walls, medium hardwood flooring, a submerged sink, engineered stone worktops, brown floors, an open shower, beige worktops, a wall niche, double sinks, a built in vanity unit and wallpapered walls.
Medium sized contemporary ensuite bathroom in Other with shaker cabinets, medium wood cabinets, a freestanding bath, a built-in shower, a two-piece toilet, white tiles, porcelain tiles, multi-coloured walls, medium hardwood flooring, a submerged sink, engineered stone worktops, brown floors, an open shower, beige worktops, a wall niche, double sinks, a built in vanity unit and wallpapered walls.
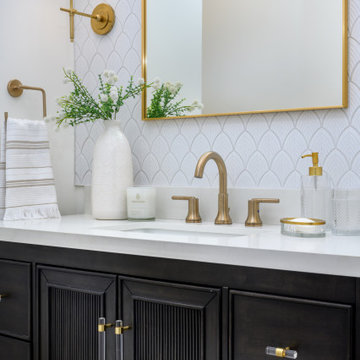
Kid's bath design with scalloped shower tile, mosaic floor tile, brass details and warm modern accents with a pebble tiled recessed toilet niche.
Design ideas for a traditional family bathroom in Montreal with dark wood cabinets, a one-piece toilet, white tiles, mosaic tiles, white walls, mosaic tile flooring, a submerged sink, quartz worktops, white worktops, a wall niche, a single sink and a freestanding vanity unit.
Design ideas for a traditional family bathroom in Montreal with dark wood cabinets, a one-piece toilet, white tiles, mosaic tiles, white walls, mosaic tile flooring, a submerged sink, quartz worktops, white worktops, a wall niche, a single sink and a freestanding vanity unit.
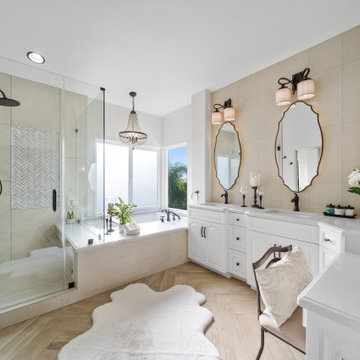
Photo of a large traditional ensuite bathroom in San Diego with raised-panel cabinets, white cabinets, a submerged bath, a corner shower, a two-piece toilet, beige tiles, porcelain tiles, grey walls, wood-effect flooring, a submerged sink, engineered stone worktops, beige floors, a hinged door, grey worktops, a shower bench, double sinks, a built in vanity unit and a vaulted ceiling.
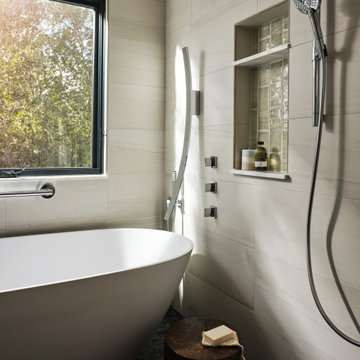
Wet room design - freestanding tub and shower. Custom tub filler.
Photo of a small rustic bathroom in Other with recessed-panel cabinets, dark wood cabinets, a freestanding bath, a built-in shower, a bidet, beige tiles, porcelain tiles, white walls, porcelain flooring, a submerged sink, marble worktops, black floors, a hinged door, white worktops, a wall niche, double sinks and a built in vanity unit.
Photo of a small rustic bathroom in Other with recessed-panel cabinets, dark wood cabinets, a freestanding bath, a built-in shower, a bidet, beige tiles, porcelain tiles, white walls, porcelain flooring, a submerged sink, marble worktops, black floors, a hinged door, white worktops, a wall niche, double sinks and a built in vanity unit.

This narrow galley style primary bathroom was opened up by eliminating a wall between the toilet and vanity zones, enlarging the vanity counter space, and expanding the shower into dead space between the existing shower and the exterior wall.
Now the space is the relaxing haven they'd hoped for for years.
The warm, modern palette features soft green cabinetry, sage green ceramic tile with a high variation glaze and a fun accent tile with gold and silver tones in the shower niche that ties together the brass and brushed nickel fixtures and accessories, and a herringbone wood-look tile flooring that anchors the space with warmth.
Wood accents are repeated in the softly curved mirror frame, the unique ash wood grab bars, and the bench in the shower.
Quartz counters and shower elements are easy to mantain and provide a neutral break in the palette.
The sliding shower door system allows for easy access without a door swing bumping into the toilet seat.
The closet across from the vanity was updated with a pocket door, eliminating the previous space stealing small swinging doors.
Storage features include a pull out hamper for quick sorting of dirty laundry and a tall cabinet on the counter that provides storage at an easy to grab height.
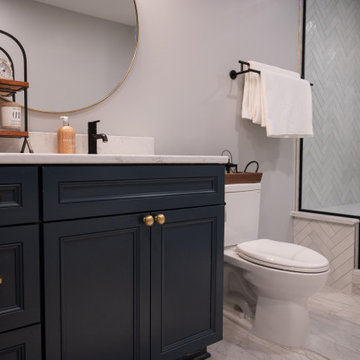
Design ideas for a large ensuite bathroom in Detroit with flat-panel cabinets, blue cabinets, a freestanding bath, an alcove shower, a two-piece toilet, white tiles, a submerged sink, quartz worktops, a hinged door, white worktops, a single sink and a freestanding vanity unit.
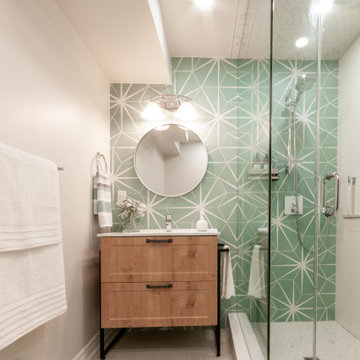
Inspiration for a small traditional family bathroom in Toronto with recessed-panel cabinets, light wood cabinets, a corner shower, a one-piece toilet, green tiles, porcelain tiles, porcelain flooring, a submerged sink, engineered stone worktops, beige floors, a hinged door, white worktops, a wall niche, a single sink and a freestanding vanity unit.

Transitional bathroom vanity with polished grey quartz countertop, dark blue cabinets with black hardware, Moen Doux faucets in black, Ann Sacks Savoy backsplash tile in cottonwood, 8"x8" patterned tile floor, and chic oval black framed mirrors by Paris Mirrors. Rain-textured glass shower wall, and a deep tray ceiling with a skylight.

A modern farmhouse primary bathroom with black and white color scheme, contemporary free standing tub and amazing barn door.
Design ideas for a medium sized country ensuite bathroom in DC Metro with shaker cabinets, black cabinets, a freestanding bath, an alcove shower, a one-piece toilet, white tiles, ceramic tiles, white walls, ceramic flooring, a submerged sink, engineered stone worktops, white floors, a hinged door, white worktops, a shower bench, double sinks, a built in vanity unit and a vaulted ceiling.
Design ideas for a medium sized country ensuite bathroom in DC Metro with shaker cabinets, black cabinets, a freestanding bath, an alcove shower, a one-piece toilet, white tiles, ceramic tiles, white walls, ceramic flooring, a submerged sink, engineered stone worktops, white floors, a hinged door, white worktops, a shower bench, double sinks, a built in vanity unit and a vaulted ceiling.
Bathroom with All Types of Toilet and a Submerged Sink Ideas and Designs
8

 Shelves and shelving units, like ladder shelves, will give you extra space without taking up too much floor space. Also look for wire, wicker or fabric baskets, large and small, to store items under or next to the sink, or even on the wall.
Shelves and shelving units, like ladder shelves, will give you extra space without taking up too much floor space. Also look for wire, wicker or fabric baskets, large and small, to store items under or next to the sink, or even on the wall.  The sink, the mirror, shower and/or bath are the places where you might want the clearest and strongest light. You can use these if you want it to be bright and clear. Otherwise, you might want to look at some soft, ambient lighting in the form of chandeliers, short pendants or wall lamps. You could use accent lighting around your bath in the form to create a tranquil, spa feel, as well.
The sink, the mirror, shower and/or bath are the places where you might want the clearest and strongest light. You can use these if you want it to be bright and clear. Otherwise, you might want to look at some soft, ambient lighting in the form of chandeliers, short pendants or wall lamps. You could use accent lighting around your bath in the form to create a tranquil, spa feel, as well. 