Bathroom with All Types of Wall Tile and Dark Hardwood Flooring Ideas and Designs
Refine by:
Budget
Sort by:Popular Today
1 - 20 of 5,129 photos
Item 1 of 3

Design ideas for a large contemporary cream and black ensuite half tiled bathroom in London with flat-panel cabinets, brown cabinets, a walk-in shower, a wall mounted toilet, white tiles, porcelain tiles, beige walls, dark hardwood flooring, a console sink, limestone worktops, brown floors, an open shower, beige worktops, a wall niche, double sinks, a floating vanity unit and a coffered ceiling.

Michael Hsu
This is an example of a large contemporary ensuite bathroom in Austin with open cabinets, white cabinets, an alcove shower, white tiles, white walls, dark hardwood flooring and stone tiles.
This is an example of a large contemporary ensuite bathroom in Austin with open cabinets, white cabinets, an alcove shower, white tiles, white walls, dark hardwood flooring and stone tiles.
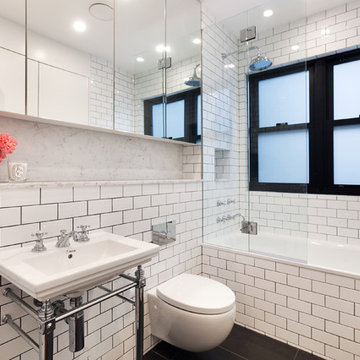
Anneke Hill
This is an example of a contemporary bathroom in Sydney with an alcove bath, a shower/bath combination, a wall mounted toilet, white tiles, metro tiles, white walls, dark hardwood flooring, a console sink and an open shower.
This is an example of a contemporary bathroom in Sydney with an alcove bath, a shower/bath combination, a wall mounted toilet, white tiles, metro tiles, white walls, dark hardwood flooring, a console sink and an open shower.

Felix Sanchez (www.felixsanchez.com)
Inspiration for an expansive traditional ensuite bathroom in Houston with a submerged sink, white cabinets, mosaic tiles, blue walls, dark hardwood flooring, beige tiles, grey tiles, marble worktops, brown floors, white worktops, recessed-panel cabinets, a claw-foot bath, feature lighting, double sinks and a built in vanity unit.
Inspiration for an expansive traditional ensuite bathroom in Houston with a submerged sink, white cabinets, mosaic tiles, blue walls, dark hardwood flooring, beige tiles, grey tiles, marble worktops, brown floors, white worktops, recessed-panel cabinets, a claw-foot bath, feature lighting, double sinks and a built in vanity unit.
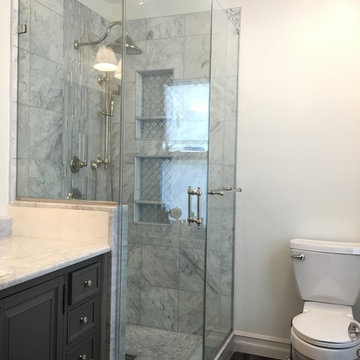
http://www.usframelessglassshowerdoor.com/
This is an example of a medium sized traditional ensuite bathroom in Newark with recessed-panel cabinets, grey cabinets, an alcove shower, a one-piece toilet, grey tiles, white tiles, porcelain tiles, white walls, dark hardwood flooring and marble worktops.
This is an example of a medium sized traditional ensuite bathroom in Newark with recessed-panel cabinets, grey cabinets, an alcove shower, a one-piece toilet, grey tiles, white tiles, porcelain tiles, white walls, dark hardwood flooring and marble worktops.

Bathe your bathroom in beautiful details and luxurious design with floating vanities from Dura Supreme Cabinetry. With Dura Supreme’s floating vanity system, vanities and even linen cabinets are suspended on the wall leaving a sleek, clean look that is ideal for transitional and contemporary design themes. Floating vanities are a favorite look for small bathrooms to impart an open, airy and expansive feel. For this bath, painted and stained finishes were combined for a stunning effect, with matching Dura Supreme medicine cabinets over a floating shelf.
This double sink basin design offers stylish functionality for a shared bath. A variety of vanity console configurations are available with floating linen cabinets to maintain the style throughout the design. Floating Vanities by Dura Supreme are available in 12 different configurations (for single sink vanities, double sink vanities, or offset sinks) or individual cabinets that can be combined to create your own unique look. Any combination of Dura Supreme’s many door styles, wood species and finishes can be selected to create a one-of-a-kind bath furniture collection.
The bathroom has evolved from its purist utilitarian roots to a more intimate and reflective sanctuary in which to relax and reconnect. A refreshing spa-like environment offers a brisk welcome at the dawning of a new day or a soothing interlude as your day concludes.
Our busy and hectic lifestyles leave us yearning for a private place where we can truly relax and indulge. With amenities that pamper the senses and design elements inspired by luxury spas, bathroom environments are being transformed form the mundane and utilitarian to the extravagant and luxurious.
Bath cabinetry from Dura Supreme offers myriad design directions to create the personal harmony and beauty that are a hallmark of the bath sanctuary. Immerse yourself in our expansive palette of finishes and wood species to discover the look that calms your senses and soothes your soul. Your Dura Supreme designer will guide you through the selections and transform your bath into a beautiful retreat.
Request a FREE Dura Supreme Brochure Packet:
http://www.durasupreme.com/request-brochure
Find a Dura Supreme Showroom near you today:
http://www.durasupreme.com/dealer-locator

This bathroom, was the result of removing a center wall, two closets, two bathrooms, and reconfiguring part of a guest bedroom space to accommodate, a new powder room, a home office, one larger closet, and one very nice sized bathroom with a skylight and a wet room. The skylight adds so much ambiance and light to a windowless room. I love the way it illuminates this space, even at night the moonlight flows in.... I placed these fun little pendants in a dancing pose for a bit of whimsy and to echo the playfulness of the sink. We went with a herringbone tile on the walls and a modern leaf mosaic on the floor.
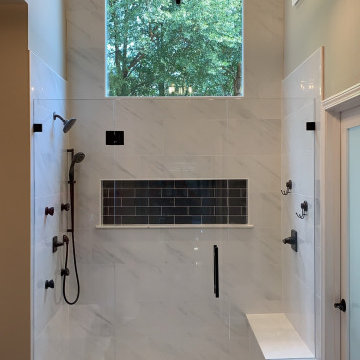
Medium sized midcentury ensuite bathroom in Atlanta with an alcove shower, white tiles, marble tiles, beige walls, dark hardwood flooring, brown floors, a hinged door, a shower bench and a vaulted ceiling.
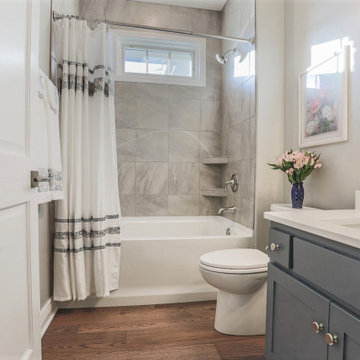
Medium sized classic bathroom in Omaha with recessed-panel cabinets, blue cabinets, an alcove bath, an alcove shower, a one-piece toilet, grey tiles, porcelain tiles, grey walls, dark hardwood flooring, a submerged sink, quartz worktops, a shower curtain and white worktops.

Inspiration for a small contemporary ensuite bathroom in Paris with white cabinets, a shower/bath combination, white tiles, porcelain tiles, white walls, wooden worktops, brown floors, an open shower, brown worktops, flat-panel cabinets, a corner bath, dark hardwood flooring and a vessel sink.

This is an example of a large country ensuite bathroom in Charlotte with blue tiles, cement tiles, beige walls, marble worktops, brown floors, blue cabinets, dark hardwood flooring, a submerged sink, grey worktops and shaker cabinets.
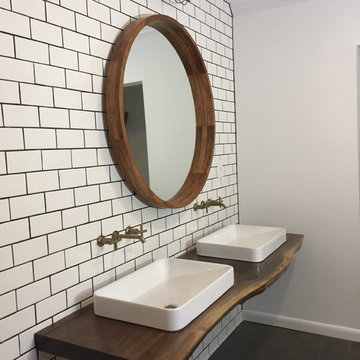
Custom vanity design featuring floating live edge walnut slab, Kohler faucets and sinks, and CB2 mirror mounted to television swing arm revealing hidden medicine cabinet.

Design ideas for a medium sized urban shower room bathroom in Nashville with black cabinets, an alcove shower, a two-piece toilet, white tiles, metro tiles, grey walls, dark hardwood flooring, a submerged sink, marble worktops, brown floors, a sliding door and white worktops.
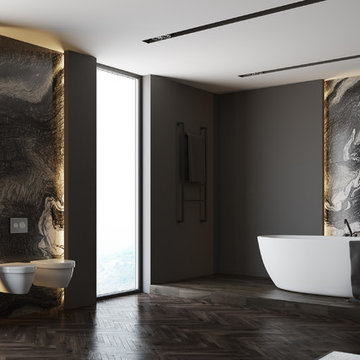
Ultra modern minimalist bathroom design incorporates all the elements of nature materials such as marble walls, warm color tone hardwood floors, recessed relaxed lighting and floor to ceiling luminous glass to let the outdoor in.
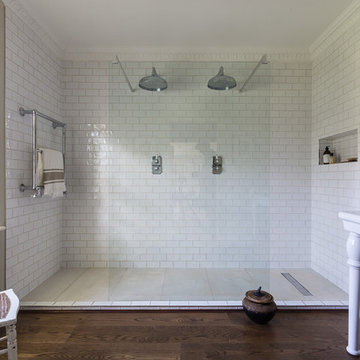
Photo of a large classic bathroom in London with white tiles, beige walls, dark hardwood flooring, brown floors, a double shower, metro tiles and a console sink.

These clients hired us to renovate their long and narrow bathroom with a dysfunctional design. Along with creating a more functional layout, our clients wanted a walk-in shower, a separate bathtub, and a double vanity. Already working with tight space, we got creative and were able to widen the bathroom by 30 inches. This additional space allowed us to install a wet area, rather than a small, separate shower, which works perfectly to prevent the rest of the bathroom from getting soaked when their youngest child plays and splashes in the bath.
Our clients wanted an industrial-contemporary style, with clean lines and refreshing colors. To ensure the bathroom was cohesive with the rest of their home (a timber frame mountain-inspired home located in northern New Hampshire), we decided to mix a few complementary elements to get the look of their dreams. The shower and bathtub boast industrial-inspired oil-rubbed bronze hardware, and the light contemporary ceramic garden seat brightens up the space while providing the perfect place to sit during bath time. We chose river rock tile for the wet area, which seamlessly contrasts against the rustic wood-like tile. And finally, we merged both rustic and industrial-contemporary looks through the vanity using rustic cabinets and mirror frames as well as “industrial” Edison bulb lighting.
Project designed by Franconia interior designer Randy Trainor. She also serves the New Hampshire Ski Country, Lake Regions and Coast, including Lincoln, North Conway, and Bartlett.
For more about Randy Trainor, click here: https://crtinteriors.com/
To learn more about this project, click here: https://crtinteriors.com/mountain-bathroom/

MichaelChristiePhotography
Medium sized rural ensuite bathroom in Detroit with open cabinets, wooden worktops, medium wood cabinets, brown worktops, a claw-foot bath, a corner shower, a two-piece toilet, white tiles, metro tiles, grey walls, dark hardwood flooring, a wall-mounted sink, brown floors and a hinged door.
Medium sized rural ensuite bathroom in Detroit with open cabinets, wooden worktops, medium wood cabinets, brown worktops, a claw-foot bath, a corner shower, a two-piece toilet, white tiles, metro tiles, grey walls, dark hardwood flooring, a wall-mounted sink, brown floors and a hinged door.
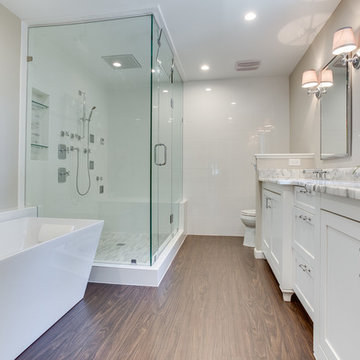
Photo of a large traditional ensuite bathroom in DC Metro with shaker cabinets, white cabinets, a freestanding bath, a corner shower, a two-piece toilet, glass tiles, white walls, dark hardwood flooring, a submerged sink, marble worktops and a hinged door.

For this project we did a small bathroom/mud room remodel and main floor bathroom remodel along with an Interior Design Service at - Hyak Ski Cabin.
This is an example of a small classic shower room bathroom in Seattle with an alcove shower, a two-piece toilet, multi-coloured tiles, beige walls, a submerged sink, granite worktops, brown floors, raised-panel cabinets, distressed cabinets, stone tiles, dark hardwood flooring and an open shower.
This is an example of a small classic shower room bathroom in Seattle with an alcove shower, a two-piece toilet, multi-coloured tiles, beige walls, a submerged sink, granite worktops, brown floors, raised-panel cabinets, distressed cabinets, stone tiles, dark hardwood flooring and an open shower.
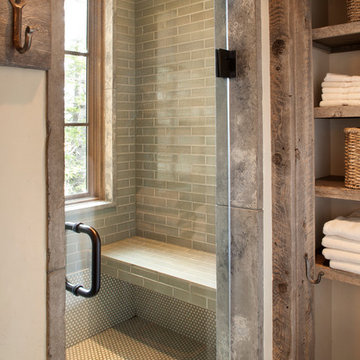
This is an example of a large rustic ensuite bathroom in Orange County with open cabinets, distressed cabinets, an alcove shower, grey tiles, green tiles, glass tiles, white walls and dark hardwood flooring.
Bathroom with All Types of Wall Tile and Dark Hardwood Flooring Ideas and Designs
1

 Shelves and shelving units, like ladder shelves, will give you extra space without taking up too much floor space. Also look for wire, wicker or fabric baskets, large and small, to store items under or next to the sink, or even on the wall.
Shelves and shelving units, like ladder shelves, will give you extra space without taking up too much floor space. Also look for wire, wicker or fabric baskets, large and small, to store items under or next to the sink, or even on the wall.  The sink, the mirror, shower and/or bath are the places where you might want the clearest and strongest light. You can use these if you want it to be bright and clear. Otherwise, you might want to look at some soft, ambient lighting in the form of chandeliers, short pendants or wall lamps. You could use accent lighting around your bath in the form to create a tranquil, spa feel, as well.
The sink, the mirror, shower and/or bath are the places where you might want the clearest and strongest light. You can use these if you want it to be bright and clear. Otherwise, you might want to look at some soft, ambient lighting in the form of chandeliers, short pendants or wall lamps. You could use accent lighting around your bath in the form to create a tranquil, spa feel, as well. 