Bathroom with All Types of Wall Tile and Dark Hardwood Flooring Ideas and Designs
Refine by:
Budget
Sort by:Popular Today
21 - 40 of 5,132 photos
Item 1 of 3
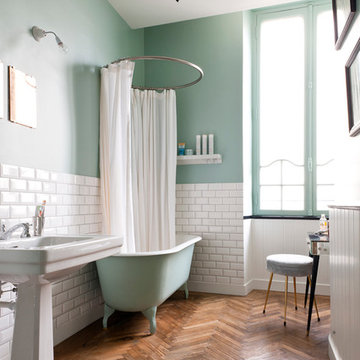
Julien Fernandez
Medium sized contemporary ensuite half tiled bathroom in Bordeaux with a pedestal sink, white tiles, metro tiles, a claw-foot bath, green walls and dark hardwood flooring.
Medium sized contemporary ensuite half tiled bathroom in Bordeaux with a pedestal sink, white tiles, metro tiles, a claw-foot bath, green walls and dark hardwood flooring.
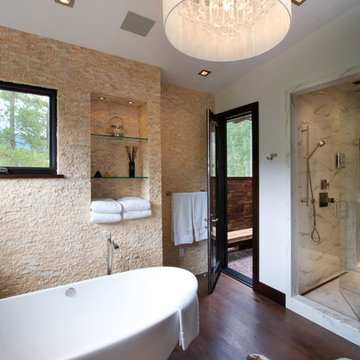
Stovall Studio
Design ideas for a large rustic ensuite bathroom in Denver with a freestanding bath, an alcove shower, beige tiles, stone tiles, white walls, dark hardwood flooring, flat-panel cabinets, dark wood cabinets and granite worktops.
Design ideas for a large rustic ensuite bathroom in Denver with a freestanding bath, an alcove shower, beige tiles, stone tiles, white walls, dark hardwood flooring, flat-panel cabinets, dark wood cabinets and granite worktops.
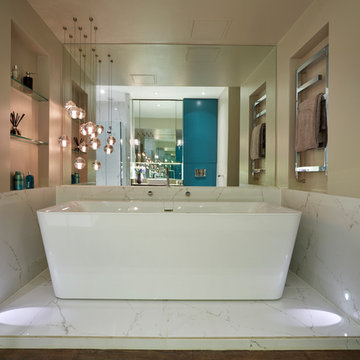
A luxurious master ensuite bathroom with a large square bath on a raised platform to give it grandeur.
Asymetric, beautiful arrangement of glass pendant lights over the bath help to elevate this bathroom to spa status. A mirrored wall creates a great feeling of space and teal cabinets behind provide great storage.

Photography by Alex Maguire Photography
This house had been re built over the past 12 years. We were asked to redesign the attic to create a new master bedroom with a bathroom and a walk in wardrobe.

Design ideas for a nautical ensuite wet room bathroom in Seattle with shaker cabinets, turquoise cabinets, a freestanding bath, blue tiles, metro tiles, white walls, dark hardwood flooring, a submerged sink, brown floors, white worktops and a sliding door.

Photo of a medium sized eclectic ensuite bathroom in Other with freestanding cabinets, black cabinets, a corner shower, a two-piece toilet, black tiles, ceramic tiles, a submerged sink, engineered stone worktops, a hinged door, black worktops, grey walls, dark hardwood flooring and brown floors.
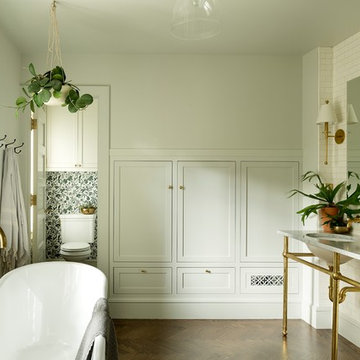
Design ideas for a medium sized traditional ensuite bathroom in Portland with a freestanding bath, white tiles, metro tiles, grey walls, dark hardwood flooring, a submerged sink, brown floors and marble worktops.

Medium sized country ensuite bathroom in San Francisco with raised-panel cabinets, white cabinets, a freestanding bath, a walk-in shower, a one-piece toilet, white tiles, mosaic tiles, white walls, dark hardwood flooring, a built-in sink, granite worktops and an open shower.
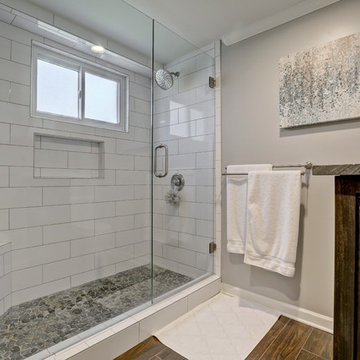
Inspiration for a medium sized traditional ensuite bathroom in Atlanta with shaker cabinets, grey cabinets, an alcove shower, a two-piece toilet, white tiles, porcelain tiles, grey walls, dark hardwood flooring, a submerged sink, quartz worktops, brown floors and a hinged door.
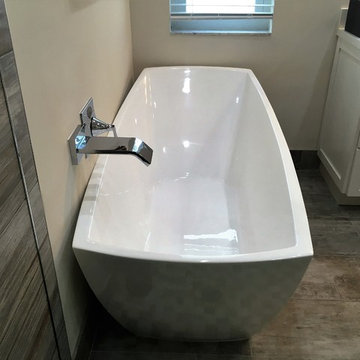
Photo of a medium sized traditional ensuite bathroom in Miami with shaker cabinets, white cabinets, a freestanding bath, an alcove shower, a two-piece toilet, grey tiles, porcelain tiles, beige walls, dark hardwood flooring, a submerged sink and solid surface worktops.
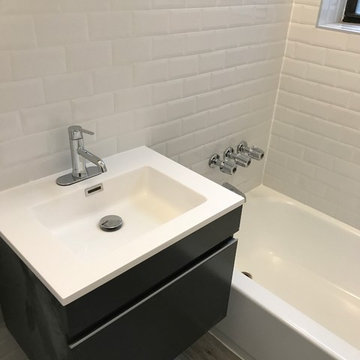
This is an example of a small contemporary shower room bathroom in New York with flat-panel cabinets, black cabinets, an alcove bath, a shower/bath combination, beige tiles, brown tiles, grey tiles, metro tiles, dark hardwood flooring, a wall-mounted sink and engineered stone worktops.
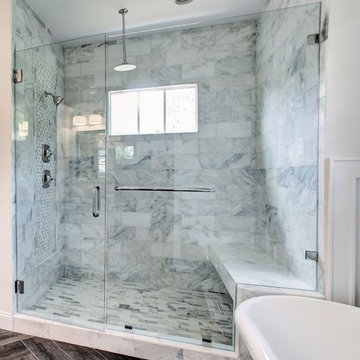
Photo of a medium sized classic ensuite bathroom in Atlanta with beaded cabinets, white cabinets, a freestanding bath, an alcove shower, marble tiles, white walls, dark hardwood flooring, a submerged sink, brown floors, a hinged door and marble worktops.

Inspiration for a large modern ensuite bathroom in New York with a japanese bath, cement tiles, dark hardwood flooring, flat-panel cabinets, dark wood cabinets, a walk-in shower, a one-piece toilet, white walls, an integrated sink and solid surface worktops.
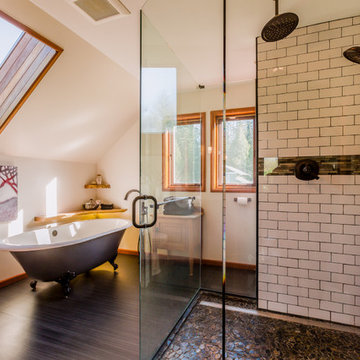
This is an example of a large rustic ensuite bathroom in Vancouver with a claw-foot bath, white tiles, metro tiles, beige walls, dark hardwood flooring, light wood cabinets, a corner shower, a two-piece toilet, a submerged sink, granite worktops, a hinged door and recessed-panel cabinets.
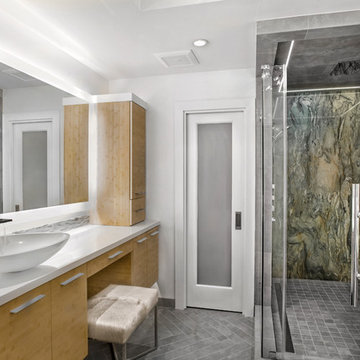
Photography by Juliana Franco
Design ideas for a medium sized retro ensuite bathroom in Houston with flat-panel cabinets, medium wood cabinets, a freestanding bath, an alcove shower, grey tiles, porcelain tiles, white walls, dark hardwood flooring, a vessel sink, quartz worktops, brown floors, a hinged door and white worktops.
Design ideas for a medium sized retro ensuite bathroom in Houston with flat-panel cabinets, medium wood cabinets, a freestanding bath, an alcove shower, grey tiles, porcelain tiles, white walls, dark hardwood flooring, a vessel sink, quartz worktops, brown floors, a hinged door and white worktops.
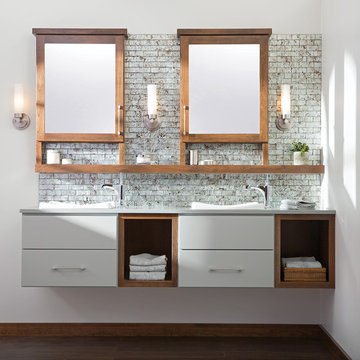
Bathe your bathroom in beautiful details and luxurious design with floating vanities from Dura Supreme Cabinetry. With Dura Supreme’s floating vanity system, vanities and even linen cabinets are suspended on the wall leaving a sleek, clean look that is ideal for transitional and contemporary design themes. Floating vanities are a favorite look for small bathrooms to impart an open, airy and expansive feel. For this bath, painted and stained finishes were combined for a stunning effect, with matching Dura Supreme medicine cabinets over a floating shelf.
This double sink basin design offers stylish functionality for a shared bath. A variety of vanity console configurations are available with floating linen cabinets to maintain the style throughout the design. Floating Vanities by Dura Supreme are available in 12 different configurations (for single sink vanities, double sink vanities, or offset sinks) or individual cabinets that can be combined to create your own unique look. Any combination of Dura Supreme’s many door styles, wood species and finishes can be selected to create a one-of-a-kind bath furniture collection.
The bathroom has evolved from its purist utilitarian roots to a more intimate and reflective sanctuary in which to relax and reconnect. A refreshing spa-like environment offers a brisk welcome at the dawning of a new day or a soothing interlude as your day concludes.
Our busy and hectic lifestyles leave us yearning for a private place where we can truly relax and indulge. With amenities that pamper the senses and design elements inspired by luxury spas, bathroom environments are being transformed form the mundane and utilitarian to the extravagant and luxurious.
Bath cabinetry from Dura Supreme offers myriad design directions to create the personal harmony and beauty that are a hallmark of the bath sanctuary. Immerse yourself in our expansive palette of finishes and wood species to discover the look that calms your senses and soothes your soul. Your Dura Supreme designer will guide you through the selections and transform your bath into a beautiful retreat.
Request a FREE Dura Supreme Brochure Packet:
http://www.durasupreme.com/request-brochure
Find a Dura Supreme Showroom near you today:
http://www.durasupreme.com/dealer-locator
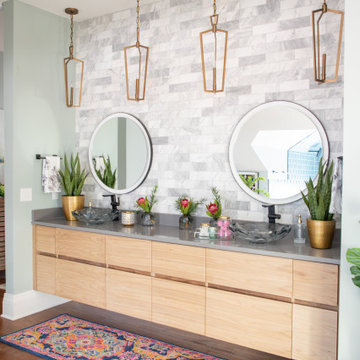
Photo of a contemporary ensuite wet room bathroom in Kansas City with flat-panel cabinets, light wood cabinets, a freestanding bath, a one-piece toilet, multi-coloured tiles, marble tiles, blue walls, dark hardwood flooring, a built-in sink, engineered stone worktops, brown floors, an open shower, grey worktops, a shower bench, double sinks and a floating vanity unit.
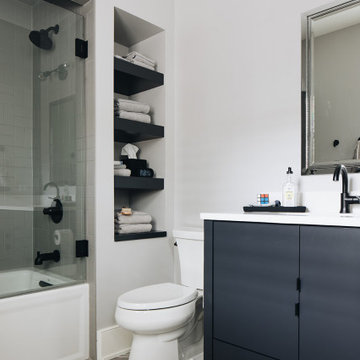
Inspiration for a large traditional family bathroom in Chicago with freestanding cabinets, blue cabinets, a built-in bath, an alcove shower, a two-piece toilet, grey tiles, ceramic tiles, grey walls, dark hardwood flooring, a submerged sink, engineered stone worktops, grey floors, a hinged door and white worktops.
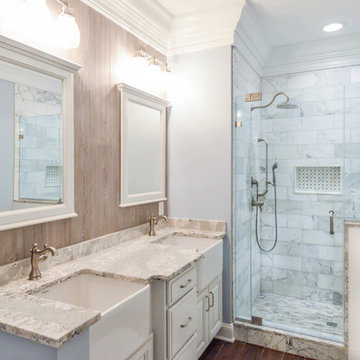
This is an example of a medium sized traditional ensuite bathroom in Wilmington with raised-panel cabinets, grey cabinets, an alcove shower, a two-piece toilet, white tiles, marble tiles, grey walls, dark hardwood flooring, a built-in sink, engineered stone worktops, brown floors, a hinged door and white worktops.
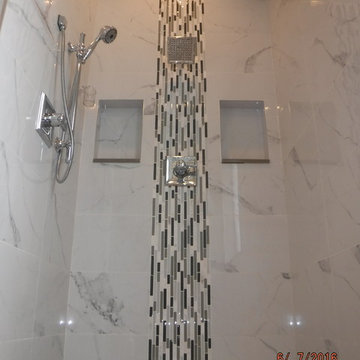
Karlee Zotter
Inspiration for a large classic ensuite bathroom in Miami with shaker cabinets, white cabinets, a walk-in shower, a two-piece toilet, grey tiles, white tiles, porcelain tiles, grey walls, dark hardwood flooring, a submerged sink, solid surface worktops, brown floors and an open shower.
Inspiration for a large classic ensuite bathroom in Miami with shaker cabinets, white cabinets, a walk-in shower, a two-piece toilet, grey tiles, white tiles, porcelain tiles, grey walls, dark hardwood flooring, a submerged sink, solid surface worktops, brown floors and an open shower.
Bathroom with All Types of Wall Tile and Dark Hardwood Flooring Ideas and Designs
2

 Shelves and shelving units, like ladder shelves, will give you extra space without taking up too much floor space. Also look for wire, wicker or fabric baskets, large and small, to store items under or next to the sink, or even on the wall.
Shelves and shelving units, like ladder shelves, will give you extra space without taking up too much floor space. Also look for wire, wicker or fabric baskets, large and small, to store items under or next to the sink, or even on the wall.  The sink, the mirror, shower and/or bath are the places where you might want the clearest and strongest light. You can use these if you want it to be bright and clear. Otherwise, you might want to look at some soft, ambient lighting in the form of chandeliers, short pendants or wall lamps. You could use accent lighting around your bath in the form to create a tranquil, spa feel, as well.
The sink, the mirror, shower and/or bath are the places where you might want the clearest and strongest light. You can use these if you want it to be bright and clear. Otherwise, you might want to look at some soft, ambient lighting in the form of chandeliers, short pendants or wall lamps. You could use accent lighting around your bath in the form to create a tranquil, spa feel, as well. 