Bathroom with a Claw-foot Bath and All Types of Wall Treatment Ideas and Designs
Refine by:
Budget
Sort by:Popular Today
1 - 20 of 856 photos
Item 1 of 3

When we were asked by our clients to help fully overhaul this grade II listed property. We knew we needed to consider the spaces for modern day living and make it as open and light and airy as possible. There were a few specifics from our client, but on the whole we were left to the design the main brief being modern country with colour and pattern. There were some challenges along the way as the house is octagonal in shape and some rooms, especially the principal ensuite were quite a challenge.

Art Deco style bathroom with a reclaimed basin, roll top bath in Charlotte's Locks and high cistern toilet. The lattice tiles are from Fired Earth and the wall panels are Railings.

This is an example of a medium sized victorian ensuite bathroom in Other with a claw-foot bath, a one-piece toilet, brown walls, dark hardwood flooring and panelled walls.

Inspiration for a country bathroom in Buckinghamshire with flat-panel cabinets, red cabinets, a claw-foot bath, green walls, dark hardwood flooring, a submerged sink, brown floors, red worktops, a single sink, a freestanding vanity unit and tongue and groove walls.
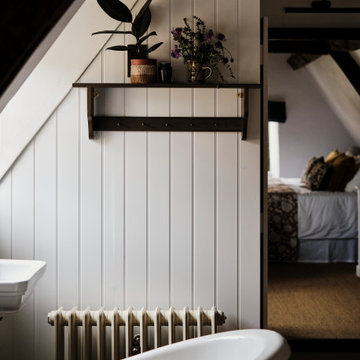
We added a roll top bath, sisal flooring, tongue & groove panelling, bespoke Roman blinds & a cast iron radiator to the top floor master suite in our Cotswolds Cottage project. Interior Design by Imperfect Interiors
Armada Cottage is available to rent at www.armadacottagecotswolds.co.uk

This 1910 West Highlands home was so compartmentalized that you couldn't help to notice you were constantly entering a new room every 8-10 feet. There was also a 500 SF addition put on the back of the home to accommodate a living room, 3/4 bath, laundry room and back foyer - 350 SF of that was for the living room. Needless to say, the house needed to be gutted and replanned.
Kitchen+Dining+Laundry-Like most of these early 1900's homes, the kitchen was not the heartbeat of the home like they are today. This kitchen was tucked away in the back and smaller than any other social rooms in the house. We knocked out the walls of the dining room to expand and created an open floor plan suitable for any type of gathering. As a nod to the history of the home, we used butcherblock for all the countertops and shelving which was accented by tones of brass, dusty blues and light-warm greys. This room had no storage before so creating ample storage and a variety of storage types was a critical ask for the client. One of my favorite details is the blue crown that draws from one end of the space to the other, accenting a ceiling that was otherwise forgotten.
Primary Bath-This did not exist prior to the remodel and the client wanted a more neutral space with strong visual details. We split the walls in half with a datum line that transitions from penny gap molding to the tile in the shower. To provide some more visual drama, we did a chevron tile arrangement on the floor, gridded the shower enclosure for some deep contrast an array of brass and quartz to elevate the finishes.
Powder Bath-This is always a fun place to let your vision get out of the box a bit. All the elements were familiar to the space but modernized and more playful. The floor has a wood look tile in a herringbone arrangement, a navy vanity, gold fixtures that are all servants to the star of the room - the blue and white deco wall tile behind the vanity.
Full Bath-This was a quirky little bathroom that you'd always keep the door closed when guests are over. Now we have brought the blue tones into the space and accented it with bronze fixtures and a playful southwestern floor tile.
Living Room & Office-This room was too big for its own good and now serves multiple purposes. We condensed the space to provide a living area for the whole family plus other guests and left enough room to explain the space with floor cushions. The office was a bonus to the project as it provided privacy to a room that otherwise had none before.
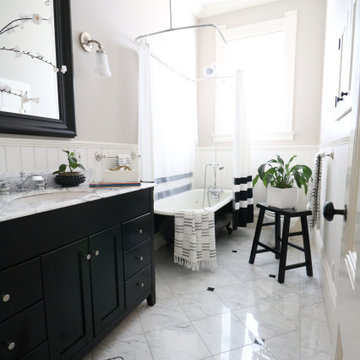
Inspiration for a victorian bathroom in San Francisco with a claw-foot bath, marble flooring, marble worktops, white worktops, a freestanding vanity unit and wainscoting.

This project was such a joy! From the craftsman touches to the handmade tile we absolutely loved working on this bathroom. While taking on the bathroom we took on other changes throughout the home such as stairs, hardwood, custom cabinetry, and more.

Large ensuite bathroom in Philadelphia with medium wood cabinets, a claw-foot bath, a double shower, a bidet, grey tiles, marble tiles, grey walls, marble flooring, a submerged sink, quartz worktops, white floors, a hinged door, white worktops, a shower bench, double sinks, a built in vanity unit, a vaulted ceiling and wood walls.

Faire rentrer le soleil dans nos intérieurs, tel est le désir de nombreuses personnes.
Dans ce projet, la nature reprend ses droits, tant dans les couleurs que dans les matériaux.
Nous avons réorganisé les espaces en cloisonnant de manière à toujours laisser entrer la lumière, ainsi, le jaune éclatant permet d'avoir sans cesse une pièce chaleureuse.

Photo of a medium sized traditional ensuite half tiled bathroom in New York with shaker cabinets, grey cabinets, a claw-foot bath, white tiles, metro tiles, blue walls, mosaic tile flooring, a submerged sink, multi-coloured floors, white worktops, an alcove shower, marble worktops and a hinged door.
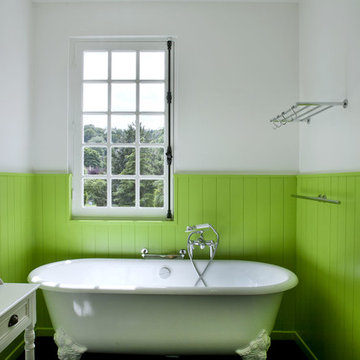
Olivier Chabaud
Design ideas for a rural ensuite bathroom in Paris with a claw-foot bath, green walls and panelled walls.
Design ideas for a rural ensuite bathroom in Paris with a claw-foot bath, green walls and panelled walls.
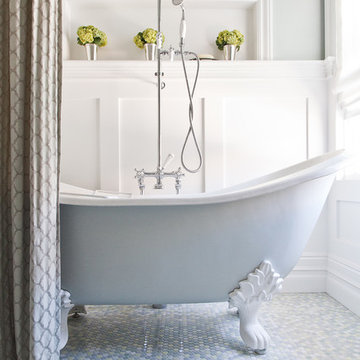
Guest Bathroom. Includes Board and Batton, recessed niche, painted clawfoot tub, mulitcolored penny round mosaic flooring, custom shower curtain
This is an example of a classic half tiled bathroom in San Francisco with a claw-foot bath, mosaic tiles and mosaic tile flooring.
This is an example of a classic half tiled bathroom in San Francisco with a claw-foot bath, mosaic tiles and mosaic tile flooring.

Inspiration for a medium sized rustic ensuite bathroom in Burlington with shaker cabinets, green cabinets, a claw-foot bath, beige floors, green tiles, stone tiles, white walls, travertine flooring and white worktops.

Inspiration for an eclectic bathroom in Los Angeles with dark wood cabinets, a claw-foot bath, a shower/bath combination, beige walls, medium hardwood flooring, a submerged sink, brown floors, a shower curtain, black worktops, a single sink, a freestanding vanity unit, wainscoting and flat-panel cabinets.
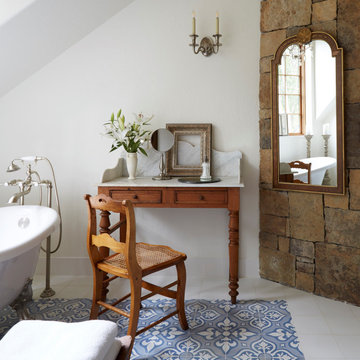
Bathroom in Other with a claw-foot bath, white walls, white floors, white worktops, a freestanding vanity unit and a vaulted ceiling.

Clawfoot tub by Waterworks in an elegant master bathroom in a major remodel of a traditional Palo Alto home. This freestanding tub was painted a custom color on site. Notice the decorative tile border on the wainscot. A ledge allows room for a sculpture. There is both recessed lighting and surface-mounted lighting as the custom vanity made of cherry wood has shaded wall sconces.
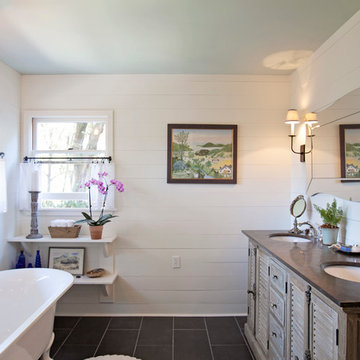
Abby Caroline Photography
Inspiration for a medium sized farmhouse ensuite half tiled bathroom in Atlanta with a submerged sink, louvered cabinets, medium wood cabinets, soapstone worktops, a claw-foot bath, white tiles, metro tiles, white walls, ceramic flooring, a corner shower, black floors and a hinged door.
Inspiration for a medium sized farmhouse ensuite half tiled bathroom in Atlanta with a submerged sink, louvered cabinets, medium wood cabinets, soapstone worktops, a claw-foot bath, white tiles, metro tiles, white walls, ceramic flooring, a corner shower, black floors and a hinged door.

James Kruger, LandMark Photography
Interior Design: Martha O'Hara Interiors
Architect: Sharratt Design & Company
Photo of a small ensuite half tiled bathroom in Minneapolis with a submerged sink, recessed-panel cabinets, white cabinets, limestone worktops, a claw-foot bath, an alcove shower, beige tiles, blue walls, limestone flooring, limestone tiles, beige floors, a hinged door and beige worktops.
Photo of a small ensuite half tiled bathroom in Minneapolis with a submerged sink, recessed-panel cabinets, white cabinets, limestone worktops, a claw-foot bath, an alcove shower, beige tiles, blue walls, limestone flooring, limestone tiles, beige floors, a hinged door and beige worktops.

Photo of a large rustic bathroom in Other with brown walls, slate flooring, multi-coloured floors, an open shower, dark wood cabinets, a claw-foot bath and a submerged sink.
Bathroom with a Claw-foot Bath and All Types of Wall Treatment Ideas and Designs
1

 Shelves and shelving units, like ladder shelves, will give you extra space without taking up too much floor space. Also look for wire, wicker or fabric baskets, large and small, to store items under or next to the sink, or even on the wall.
Shelves and shelving units, like ladder shelves, will give you extra space without taking up too much floor space. Also look for wire, wicker or fabric baskets, large and small, to store items under or next to the sink, or even on the wall.  The sink, the mirror, shower and/or bath are the places where you might want the clearest and strongest light. You can use these if you want it to be bright and clear. Otherwise, you might want to look at some soft, ambient lighting in the form of chandeliers, short pendants or wall lamps. You could use accent lighting around your bath in the form to create a tranquil, spa feel, as well.
The sink, the mirror, shower and/or bath are the places where you might want the clearest and strongest light. You can use these if you want it to be bright and clear. Otherwise, you might want to look at some soft, ambient lighting in the form of chandeliers, short pendants or wall lamps. You could use accent lighting around your bath in the form to create a tranquil, spa feel, as well. 