Bathroom with an Alcove Bath and a Walk-in Shower Ideas and Designs
Refine by:
Budget
Sort by:Popular Today
61 - 80 of 1,731 photos
Item 1 of 3
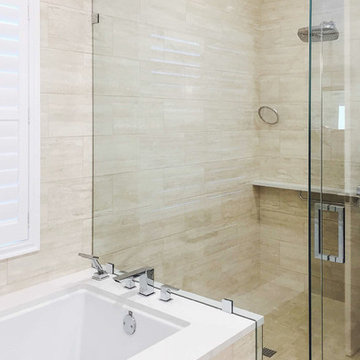
Clean lines, sleek details, and high contrast are combined to create a well designed master bathroom.
This is an example of a medium sized contemporary ensuite bathroom in Tampa with recessed-panel cabinets, dark wood cabinets, an alcove bath, a walk-in shower, a two-piece toilet, beige tiles, ceramic tiles, blue walls, ceramic flooring, a pedestal sink, engineered stone worktops, beige floors, a hinged door and white worktops.
This is an example of a medium sized contemporary ensuite bathroom in Tampa with recessed-panel cabinets, dark wood cabinets, an alcove bath, a walk-in shower, a two-piece toilet, beige tiles, ceramic tiles, blue walls, ceramic flooring, a pedestal sink, engineered stone worktops, beige floors, a hinged door and white worktops.
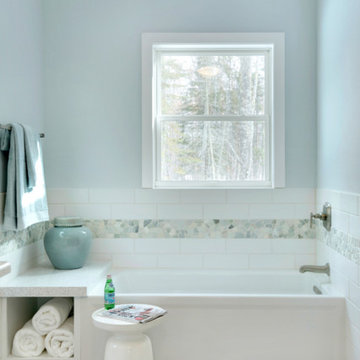
© 2014 - 2021 MAVEN DESIGN STUDIO® , L.L.C. All Rights Reserved.
Photo of a medium sized classic ensuite bathroom in Minneapolis with shaker cabinets, white cabinets, an alcove bath, a walk-in shower, a one-piece toilet, a submerged sink, engineered stone worktops, porcelain tiles, an open shower, white worktops, a shower bench, a single sink and mosaic tile flooring.
Photo of a medium sized classic ensuite bathroom in Minneapolis with shaker cabinets, white cabinets, an alcove bath, a walk-in shower, a one-piece toilet, a submerged sink, engineered stone worktops, porcelain tiles, an open shower, white worktops, a shower bench, a single sink and mosaic tile flooring.
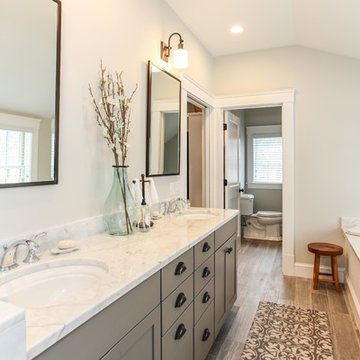
Beautiful Master Bathroom with Granite counters, hardwood flooring, an alcove bathtub, adjacent powder room and separate enclosures for shower and toilet.
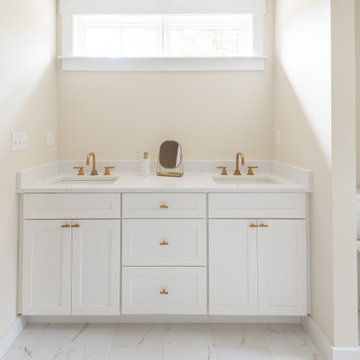
Design ideas for a medium sized classic ensuite bathroom in Boston with shaker cabinets, white cabinets, an alcove bath, a walk-in shower, a two-piece toilet, white tiles, ceramic tiles, beige walls, wood-effect flooring, a submerged sink, engineered stone worktops, white floors, a shower curtain, white worktops, double sinks and a built in vanity unit.
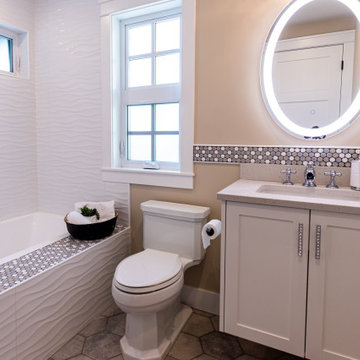
Design ideas for a small rural bathroom in Vancouver with recessed-panel cabinets, white cabinets, an alcove bath, a walk-in shower, a two-piece toilet, white tiles, ceramic tiles, beige walls, ceramic flooring, a submerged sink, engineered stone worktops, grey floors, an open shower and white worktops.
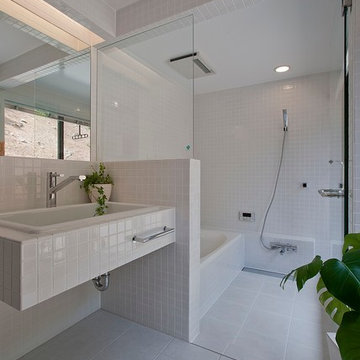
Photo of a modern ensuite bathroom in Other with an alcove bath, a walk-in shower, white tiles, ceramic tiles, white walls, ceramic flooring, a built-in sink, tiled worktops and an open shower.
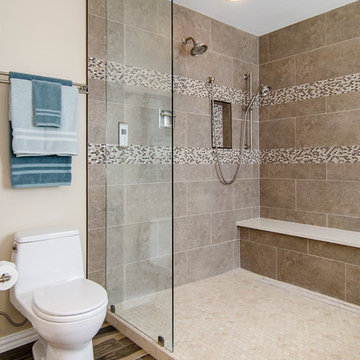
The homeowners of this master suite wanted to modernize their space. It was their vision to combine their tub and shower into a wet-room. The final look was achieved by enlarging the shower, adding a long bench and floor to ceiling tile. Trendy tile flooring, lighting and countertops completed the look. Design | Build by Hatfield Builders & Remodelers, photography by Versatile Imaging.

photography by Anice Hoachlander
Large contemporary ensuite half tiled bathroom in DC Metro with an alcove bath, a walk-in shower, grey tiles, grey walls, grey floors, an open shower, a wall niche and a shower bench.
Large contemporary ensuite half tiled bathroom in DC Metro with an alcove bath, a walk-in shower, grey tiles, grey walls, grey floors, an open shower, a wall niche and a shower bench.

Inspiration for a small contemporary shower room bathroom in Chicago with grey cabinets, an alcove bath, a walk-in shower, a one-piece toilet, white tiles, porcelain tiles, porcelain flooring, solid surface worktops, black floors, an open shower, white worktops, an integrated sink and flat-panel cabinets.
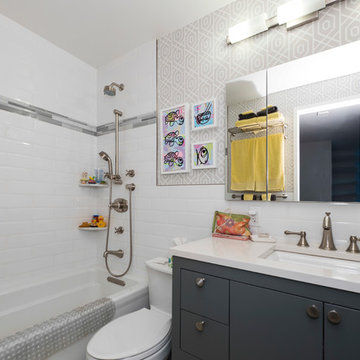
Design ideas for a small modern shower room bathroom in New York with flat-panel cabinets, dark wood cabinets, a walk-in shower, a one-piece toilet, stone tiles, white walls, marble flooring, a submerged sink, marble worktops and an alcove bath.
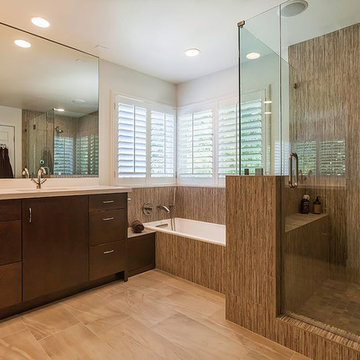
This is an example of a medium sized modern ensuite bathroom in Los Angeles with a submerged sink, flat-panel cabinets, medium wood cabinets, engineered stone worktops, an alcove bath, a walk-in shower, a one-piece toilet, brown tiles, porcelain tiles, white walls and porcelain flooring.
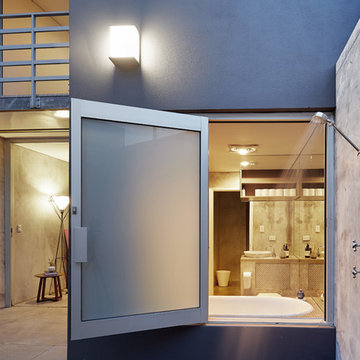
Ideas for a creative bathroom interiors using concrete.
Photo of a small industrial bathroom in Perth with open cabinets, an alcove bath, a walk-in shower, a one-piece toilet, grey tiles, mosaic tiles, grey walls, concrete flooring, a vessel sink, concrete worktops, grey floors and an open shower.
Photo of a small industrial bathroom in Perth with open cabinets, an alcove bath, a walk-in shower, a one-piece toilet, grey tiles, mosaic tiles, grey walls, concrete flooring, a vessel sink, concrete worktops, grey floors and an open shower.
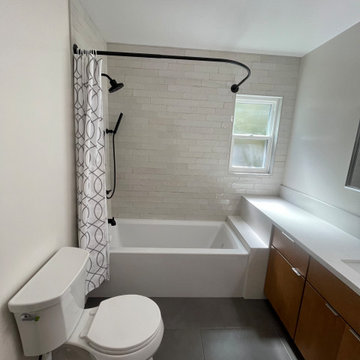
Inspiration for a contemporary bathroom in San Francisco with flat-panel cabinets, light wood cabinets, an alcove bath, a walk-in shower, white tiles, porcelain tiles, white walls, porcelain flooring, a submerged sink, grey floors, a shower curtain, white worktops, a single sink and a built in vanity unit.

We came up with a modified floor plan that relocated the toilet and opened up the space. The tile work also makes the space feel more formal and exotic.
http://www.treve.com
HDR Remodeling Inc. specializes in classic East Bay homes. Whole-house remodels, kitchen and bathroom remodeling, garage and basement conversions are our specialties. Our start-to-finish process -- from design concept to permit-ready plans to production -- will guide you along the way to make sure your project is completed on time and on budget and take the uncertainty and stress out of remodeling your home. Our philosophy -- and passion -- is to help our clients make their remodeling dreams come true.
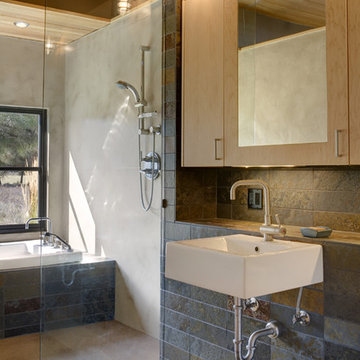
(c) steve keating photography
Wolf Creek View Cabin sits in a lightly treed meadow, surrounded by foothills and mountains in Eastern Washington. The 1,800 square foot home is designed as two interlocking “L’s”. A covered patio is located at the intersection of one “L,” offering a protected place to sit while enjoying sweeping views of the valley. A lighter screening “L” creates a courtyard that provides shelter from seasonal winds and an intimate space with privacy from neighboring houses.
The building mass is kept low in order to minimize the visual impact of the cabin on the valley floor. The roof line and walls extend into the landscape and abstract the mountain profiles beyond. Weathering steel siding blends with the natural vegetation and provides a low maintenance exterior.
We believe this project is successful in its peaceful integration with the landscape and offers an innovative solution in form and aesthetics for cabin architecture.

The Bathroom layout is open and linear. A long vanity with medicine cabinet storage above is opposite full height Walnut storage cabinets. A new wet room with plaster and marble tile walls has a shower and a custom marble soaking tub.

Design Firm’s Name: The Vrindavan Project
Design Firm’s Phone Numbers: +91 9560107193 / +91 124 4000027 / +91 9560107194
Design Firm’s Email: ranjeet.mukherjee@gmail.com / thevrindavanproject@gmail.com
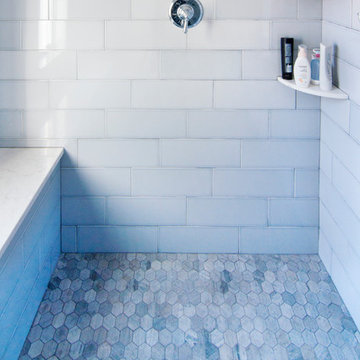
@alliecrafton
Inspiration for a large contemporary ensuite bathroom in Boston with flat-panel cabinets, medium wood cabinets, an alcove bath, a walk-in shower, a one-piece toilet, white tiles, glass tiles, white walls, ceramic flooring, a trough sink, marble worktops, grey floors, an open shower and white worktops.
Inspiration for a large contemporary ensuite bathroom in Boston with flat-panel cabinets, medium wood cabinets, an alcove bath, a walk-in shower, a one-piece toilet, white tiles, glass tiles, white walls, ceramic flooring, a trough sink, marble worktops, grey floors, an open shower and white worktops.
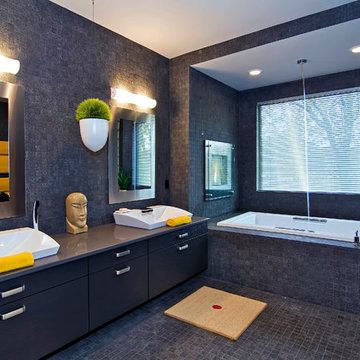
Dean Riedel of 360Vip Photography
Contemporary bathroom in Minneapolis with a vessel sink, flat-panel cabinets, black cabinets, an alcove bath, a walk-in shower, grey tiles, grey walls and a chimney breast.
Contemporary bathroom in Minneapolis with a vessel sink, flat-panel cabinets, black cabinets, an alcove bath, a walk-in shower, grey tiles, grey walls and a chimney breast.
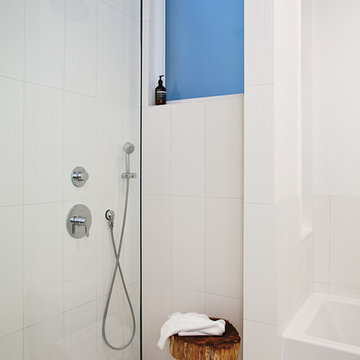
MICHELE LEE WILLSON PHOTOGRAPHY
Photo of a contemporary bathroom in San Francisco with an alcove bath, a walk-in shower, white tiles and an open shower.
Photo of a contemporary bathroom in San Francisco with an alcove bath, a walk-in shower, white tiles and an open shower.
Bathroom with an Alcove Bath and a Walk-in Shower Ideas and Designs
4

 Shelves and shelving units, like ladder shelves, will give you extra space without taking up too much floor space. Also look for wire, wicker or fabric baskets, large and small, to store items under or next to the sink, or even on the wall.
Shelves and shelving units, like ladder shelves, will give you extra space without taking up too much floor space. Also look for wire, wicker or fabric baskets, large and small, to store items under or next to the sink, or even on the wall.  The sink, the mirror, shower and/or bath are the places where you might want the clearest and strongest light. You can use these if you want it to be bright and clear. Otherwise, you might want to look at some soft, ambient lighting in the form of chandeliers, short pendants or wall lamps. You could use accent lighting around your bath in the form to create a tranquil, spa feel, as well.
The sink, the mirror, shower and/or bath are the places where you might want the clearest and strongest light. You can use these if you want it to be bright and clear. Otherwise, you might want to look at some soft, ambient lighting in the form of chandeliers, short pendants or wall lamps. You could use accent lighting around your bath in the form to create a tranquil, spa feel, as well. 