Bathroom with an Alcove Bath and a Walk-in Shower Ideas and Designs
Refine by:
Budget
Sort by:Popular Today
141 - 160 of 1,731 photos
Item 1 of 3
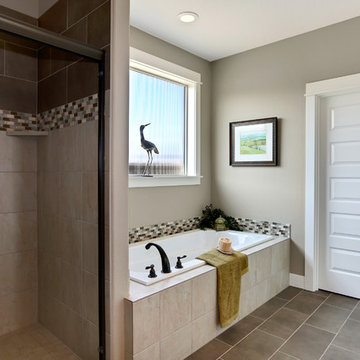
Alcove soaker bath and double shower are just two of the wonderful features to a Garrette Custom Home's owner's suites.
Inspiration for a large traditional ensuite bathroom in Portland with an alcove bath, a walk-in shower, beige tiles, ceramic tiles, beige walls, ceramic flooring and tiled worktops.
Inspiration for a large traditional ensuite bathroom in Portland with an alcove bath, a walk-in shower, beige tiles, ceramic tiles, beige walls, ceramic flooring and tiled worktops.
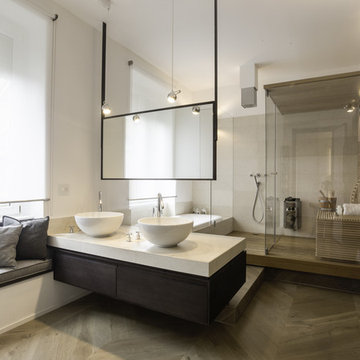
Giacomo Longoni e Cinzia Camela
Inspiration for a large contemporary sauna bathroom in Milan with flat-panel cabinets, dark wood cabinets, an alcove bath, a walk-in shower, white walls, medium hardwood flooring, a vessel sink, marble worktops and beige floors.
Inspiration for a large contemporary sauna bathroom in Milan with flat-panel cabinets, dark wood cabinets, an alcove bath, a walk-in shower, white walls, medium hardwood flooring, a vessel sink, marble worktops and beige floors.
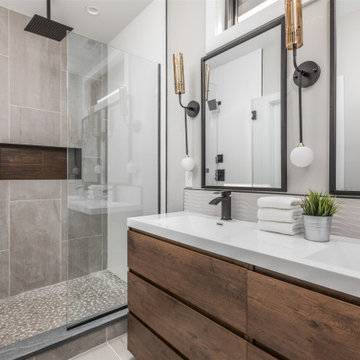
Inspiration for a medium sized modern bathroom in Indianapolis with flat-panel cabinets, brown cabinets, an alcove bath, a walk-in shower, grey tiles, ceramic tiles, grey walls, ceramic flooring, solid surface worktops, grey floors, a hinged door, white worktops, a wall niche, double sinks and a built in vanity unit.
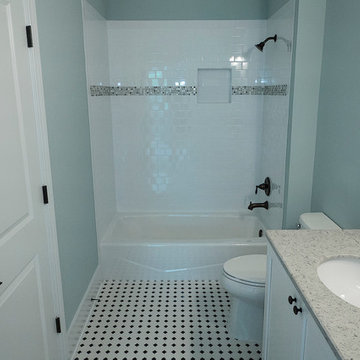
Cabinetry: Eudora Colony Maple in Bright White Finish
Countertops: Venetian Stone "Swiss Blanco"
Hardware: Jeffrey Alexander
Construction by Southern Coastal Homes
Countertops by Multistone Enterprises
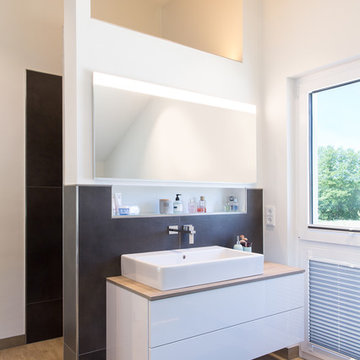
Hauptbadezimmer
Inspiration for a large contemporary bathroom in Hamburg with white cabinets, an alcove bath, a walk-in shower, a wall mounted toilet, black tiles, cement tiles, white walls, cement flooring, a vessel sink, beige floors and an open shower.
Inspiration for a large contemporary bathroom in Hamburg with white cabinets, an alcove bath, a walk-in shower, a wall mounted toilet, black tiles, cement tiles, white walls, cement flooring, a vessel sink, beige floors and an open shower.
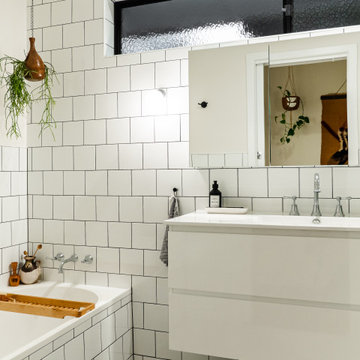
This is an example of a retro bathroom in Melbourne with flat-panel cabinets, white cabinets, an alcove bath, white tiles, metro tiles, an integrated sink, white worktops, a single sink, a floating vanity unit, a walk-in shower, white walls, porcelain flooring, solid surface worktops and white floors.
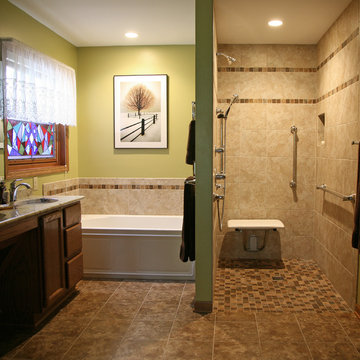
In every project we complete, design, form, function and safety are all important aspects to a successful space plan.
For these homeowners, it was an absolute must. The family had some unique needs that needed to be addressed. As physical abilities continued to change, the accessibility and safety in their master bathroom was a significant concern.
The layout of the bathroom was the first to change. We swapped places with the tub and vanity to give better access to both. A beautiful chrome grab bar was added along with matching towel bar and towel ring.
The vanity was changed out and now featured an angled cut-out for easy access for a wheelchair to pull completely up to the sink while protecting knees and legs from exposed plumbing and looking gorgeous doing it.
The toilet came out of the corner and we eliminated the privacy wall, giving it far easier access with a wheelchair. The original toilet was in great shape and we were able to reuse it. But now, it is equipped with much-needed chrome grab bars for added safety and convenience.
The shower was moved and reconstructed to allow for a larger walk-in tile shower with stylish chrome grab bars, an adjustable handheld showerhead and a comfortable fold-down shower bench – proving a bathroom can (and should) be functionally safe AND aesthetically beautiful at the same time.
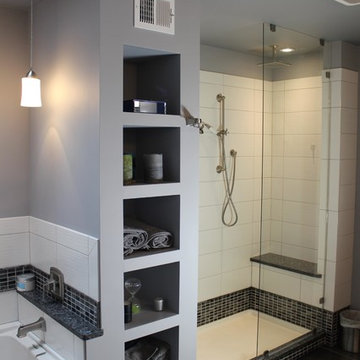
Jill Hughes
Inspiration for an expansive modern ensuite bathroom in DC Metro with a submerged sink, recessed-panel cabinets, white cabinets, granite worktops, an alcove bath, a walk-in shower, a one-piece toilet, black and white tiles, ceramic tiles, blue walls and ceramic flooring.
Inspiration for an expansive modern ensuite bathroom in DC Metro with a submerged sink, recessed-panel cabinets, white cabinets, granite worktops, an alcove bath, a walk-in shower, a one-piece toilet, black and white tiles, ceramic tiles, blue walls and ceramic flooring.
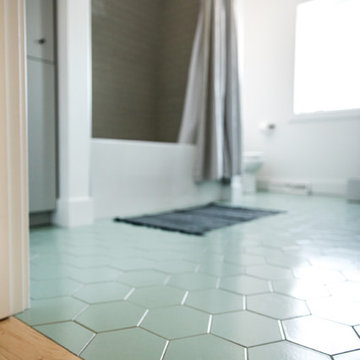
Design ideas for a large scandinavian family bathroom in Grand Rapids with flat-panel cabinets, white cabinets, an alcove bath, a walk-in shower, beige tiles, ceramic tiles, white walls, ceramic flooring, a submerged sink, quartz worktops, green floors, a shower curtain and white worktops.
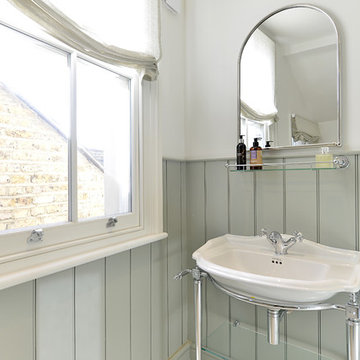
Inspiration for a medium sized victorian family bathroom in London with flat-panel cabinets, green cabinets, an alcove bath, a walk-in shower, a one-piece toilet, green tiles, white walls, medium hardwood flooring, a built-in sink, wooden worktops, white floors and an open shower.
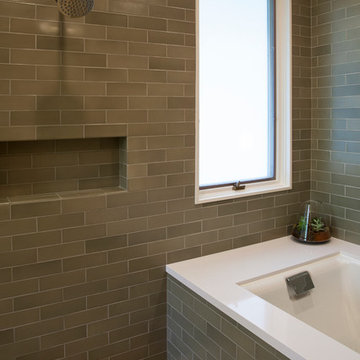
Large contemporary ensuite bathroom in San Francisco with an alcove bath, a walk-in shower, grey tiles, ceramic tiles and grey walls.
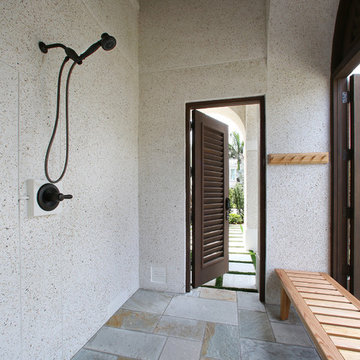
James Borchuk
This is an example of a world-inspired bathroom in Tampa with a submerged sink, an alcove bath, a one-piece toilet and a walk-in shower.
This is an example of a world-inspired bathroom in Tampa with a submerged sink, an alcove bath, a one-piece toilet and a walk-in shower.
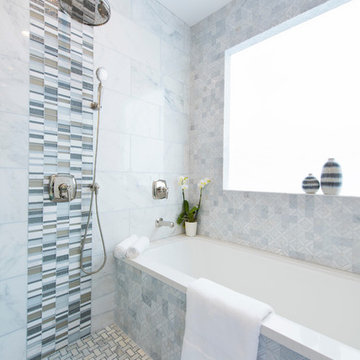
Design ideas for a classic ensuite bathroom in San Francisco with a submerged sink, beaded cabinets, an alcove bath, a walk-in shower, multi-coloured tiles, stone tiles, grey walls and marble flooring.
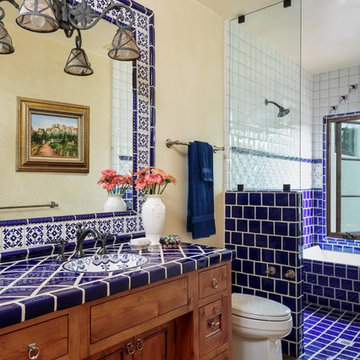
Design ideas for a large ensuite bathroom in Miami with recessed-panel cabinets, light wood cabinets, an alcove bath, a walk-in shower, a two-piece toilet, blue tiles, white tiles, ceramic tiles, beige walls, terracotta flooring, an integrated sink, tiled worktops, brown floors and an open shower.

Small bathroom designed using grey wall paint and tiles, as well as blonde wood behind the bathroom mirror. Recessed bathroom shelves used to maximise on limited space, as are the wall mounted bathroom vanity, rounded white toilet and enclosed walk-in shower.
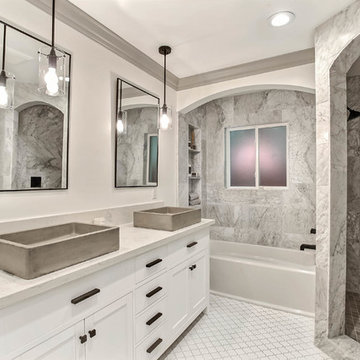
This is an example of a large rural ensuite bathroom in San Francisco with recessed-panel cabinets, white cabinets, an alcove bath, a walk-in shower, grey tiles, white tiles, stone slabs, beige walls, ceramic flooring, a vessel sink, engineered stone worktops, white floors, an open shower and white worktops.
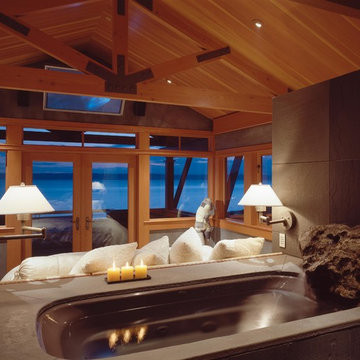
Large contemporary ensuite bathroom in Seattle with freestanding cabinets, distressed cabinets, an alcove bath, a walk-in shower, beige tiles, stone tiles, grey walls, slate flooring, concrete worktops, grey floors and an open shower.
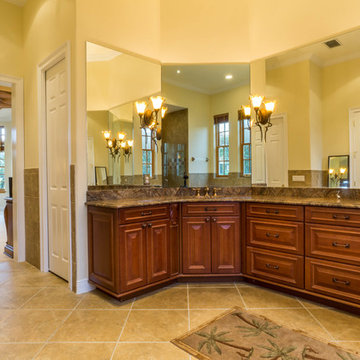
This large master bathroom features two sinks, wrap around vanity mirror, granite counter tops, and two walk in closets.
Inspiration for a large bathroom in Orlando with a submerged sink, medium wood cabinets, granite worktops, an alcove bath, a walk-in shower, beige tiles, ceramic tiles, yellow walls and ceramic flooring.
Inspiration for a large bathroom in Orlando with a submerged sink, medium wood cabinets, granite worktops, an alcove bath, a walk-in shower, beige tiles, ceramic tiles, yellow walls and ceramic flooring.
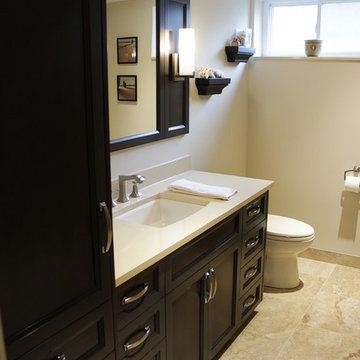
kmsalterdesign.com
Photo of a small classic bathroom in Toronto with a submerged sink, shaker cabinets, black cabinets, engineered stone worktops, an alcove bath, a walk-in shower, a one-piece toilet, beige tiles, ceramic tiles, beige walls and ceramic flooring.
Photo of a small classic bathroom in Toronto with a submerged sink, shaker cabinets, black cabinets, engineered stone worktops, an alcove bath, a walk-in shower, a one-piece toilet, beige tiles, ceramic tiles, beige walls and ceramic flooring.
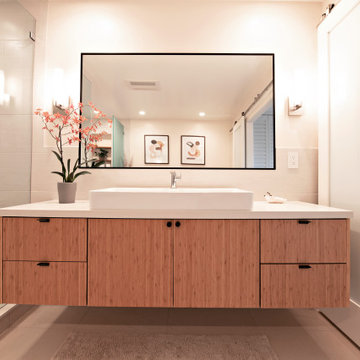
A cramped and partitioned primary bathroom gets a facelift with an open concept based on neutral tones and natural textures. A warm bamboo floating vanity anchors the room, with large format porcelain tile covering the entire floor. A walk in shower glass panel mirrors a etched glass privacy panel for the commode. The tub is flanked my partial walls that act as a tub filler mount and bench. Niches in each space add function and style, blending seamlessly in with the tile. A large trough sink sits below an inset custom framed mirror.
Bathroom with an Alcove Bath and a Walk-in Shower Ideas and Designs
8

 Shelves and shelving units, like ladder shelves, will give you extra space without taking up too much floor space. Also look for wire, wicker or fabric baskets, large and small, to store items under or next to the sink, or even on the wall.
Shelves and shelving units, like ladder shelves, will give you extra space without taking up too much floor space. Also look for wire, wicker or fabric baskets, large and small, to store items under or next to the sink, or even on the wall.  The sink, the mirror, shower and/or bath are the places where you might want the clearest and strongest light. You can use these if you want it to be bright and clear. Otherwise, you might want to look at some soft, ambient lighting in the form of chandeliers, short pendants or wall lamps. You could use accent lighting around your bath in the form to create a tranquil, spa feel, as well.
The sink, the mirror, shower and/or bath are the places where you might want the clearest and strongest light. You can use these if you want it to be bright and clear. Otherwise, you might want to look at some soft, ambient lighting in the form of chandeliers, short pendants or wall lamps. You could use accent lighting around your bath in the form to create a tranquil, spa feel, as well. 