Bathroom with an Alcove Bath and Light Hardwood Flooring Ideas and Designs
Refine by:
Budget
Sort by:Popular Today
81 - 100 of 787 photos
Item 1 of 3
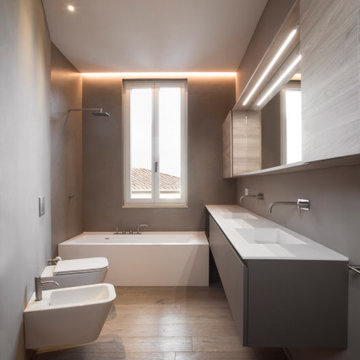
Medium sized modern ensuite bathroom in Florence with beige cabinets, an alcove bath, a two-piece toilet, beige tiles, beige walls, light hardwood flooring, an integrated sink, solid surface worktops, brown floors, white worktops, double sinks and a floating vanity unit.
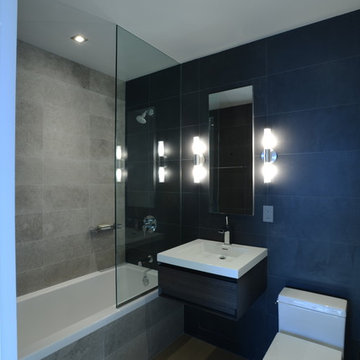
Jeff Kilmer
Medium sized contemporary bathroom in New York with a wall-mounted sink, dark wood cabinets, solid surface worktops, an alcove bath, a shower/bath combination, a one-piece toilet, black tiles, stone tiles, grey walls and light hardwood flooring.
Medium sized contemporary bathroom in New York with a wall-mounted sink, dark wood cabinets, solid surface worktops, an alcove bath, a shower/bath combination, a one-piece toilet, black tiles, stone tiles, grey walls and light hardwood flooring.
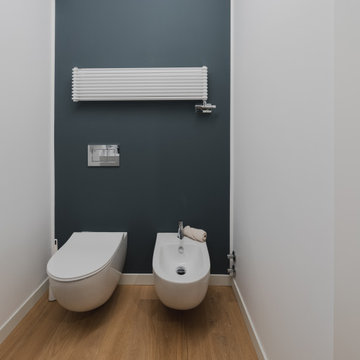
Questo bagno dallo stile minimal è caratterizzato da linee essensiali e pulite. Parquet in legno di rovere, mobile bagno dello stesso materiale, lavabo integrato e specchio rotondo per addolcire le linee decise del rivestimento color petrolio della doccia e dei sanitari.
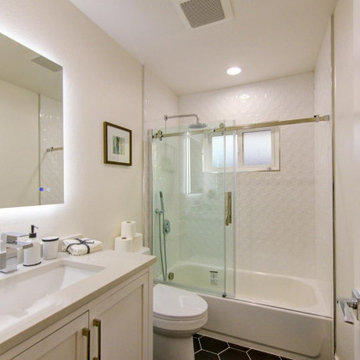
This is an example of a small classic family bathroom in San Francisco with shaker cabinets, white cabinets, light hardwood flooring, an alcove bath, a two-piece toilet, white tiles, porcelain tiles, a submerged sink, quartz worktops, black floors, a sliding door, white worktops, a single sink and a freestanding vanity unit.
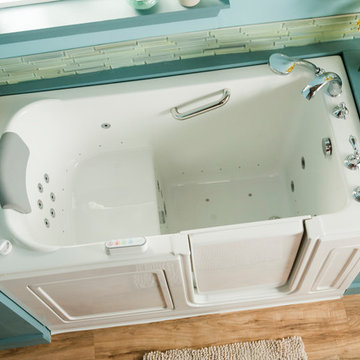
Our goal is to make customers feel independent and safe in the comfort of their own homes at every stage of life. Through our innovative walk-in tub designs, we strive to improve the quality of life for our customers by providing an accessible, secure way for people to bathe.
In addition to our unique therapeutic features, every American Standard walk-in tub includes safety and functionality benefits to fit the needs of people with limited mobility.
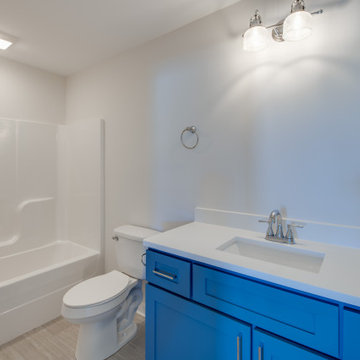
Design ideas for a medium sized classic shower room bathroom in Other with shaker cabinets, blue cabinets, an alcove bath, a shower/bath combination, a two-piece toilet, grey walls, light hardwood flooring, a submerged sink, engineered stone worktops, beige floors and white worktops.
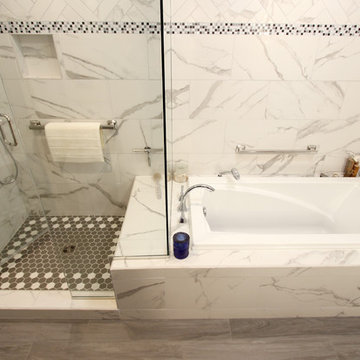
This master bath was updated with a soaking tub and larger shower. Every inch of space was utilized to maximize storage in the bath. Cabinetry installed is Medallion Cherry Mission Door, Pecan/Flat Panel in Cherry with Amaretto Stain and Ebony Glaze/Highlight. On the countertop is Eternia Quartz in Oakdale color with Moen Voss Chrome Single Handle Faucet. The tile is Natural Stone Crackle Finish Tile 12” x 24 5/8” Deco tile and 3” x 12” Herringbone. On the tub and seat is Statuario Honed 12” x 24” tile. The shower door is a Custom 3/8” Thick Clear Shower Door and Panel, Brushed Nickel and Moen Voss Single Handle Shower Only and Moen Chrome Eco-Performance Handshower Handheld. On the floor is Eco Dream Sandalo Porcelain Wood tile. Neptune Drop in Tub in White.
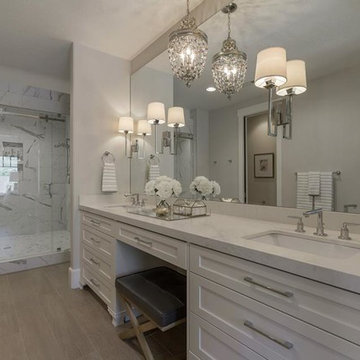
Bathroom with brushed satin nickel, mini chandelier, and walk in shower by Osmond Designs.
Photo of a large classic ensuite bathroom in Salt Lake City with a submerged sink, shaker cabinets, white cabinets, marble worktops, a two-piece toilet, white walls, light hardwood flooring, an alcove bath, an alcove shower, white tiles, marble tiles, brown floors and a hinged door.
Photo of a large classic ensuite bathroom in Salt Lake City with a submerged sink, shaker cabinets, white cabinets, marble worktops, a two-piece toilet, white walls, light hardwood flooring, an alcove bath, an alcove shower, white tiles, marble tiles, brown floors and a hinged door.
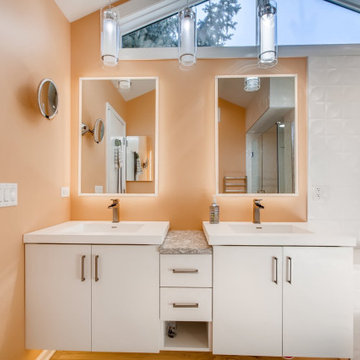
Design ideas for a medium sized modern ensuite bathroom in Chicago with flat-panel cabinets, white cabinets, an alcove bath, a corner shower, grey tiles, marble tiles, orange walls, light hardwood flooring, an integrated sink, granite worktops, brown floors, a hinged door and white worktops.
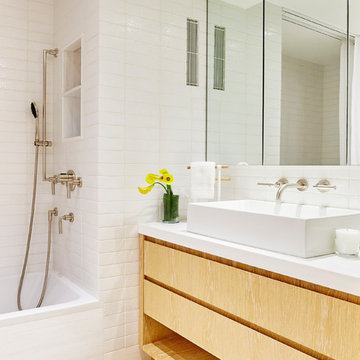
Marius Chira Photography
This is an example of a medium sized contemporary bathroom in New York with flat-panel cabinets, distressed cabinets, an alcove bath, a one-piece toilet, white tiles, ceramic tiles, white walls, light hardwood flooring, a submerged sink, marble worktops and a shower/bath combination.
This is an example of a medium sized contemporary bathroom in New York with flat-panel cabinets, distressed cabinets, an alcove bath, a one-piece toilet, white tiles, ceramic tiles, white walls, light hardwood flooring, a submerged sink, marble worktops and a shower/bath combination.
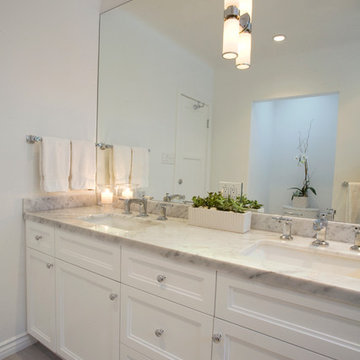
Large contemporary ensuite bathroom in Los Angeles with a submerged sink, shaker cabinets, white cabinets, marble worktops, an alcove bath, a shower/bath combination, a two-piece toilet, white tiles, ceramic tiles, white walls and light hardwood flooring.
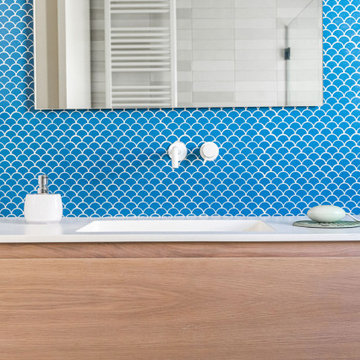
Design ideas for a medium sized mediterranean family bathroom in Other with light wood cabinets, an alcove bath, blue tiles, ceramic tiles, blue walls, light hardwood flooring, a submerged sink, white worktops, an enclosed toilet, a single sink and a built in vanity unit.
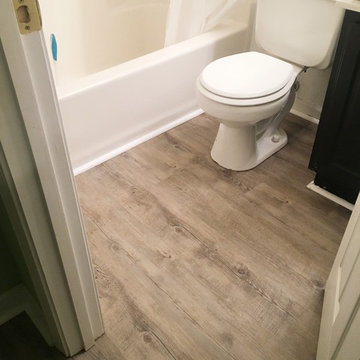
Photo of a small modern shower room bathroom with black cabinets, an alcove bath, a shower/bath combination, a two-piece toilet, white walls, light hardwood flooring, beige floors and a shower curtain.
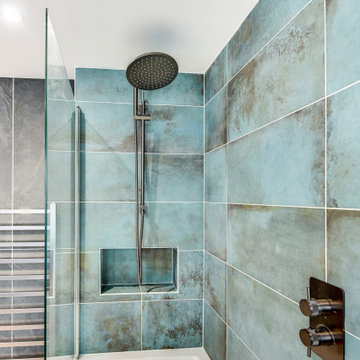
Dark Bathroom in Horsham, West Sussex
Explore this high-impact bathroom space, complete with storage niches and furniture from Saneux.
The Brief
This client sought a family bathroom update, with a masculine theme to suit their two sons who would be the primary users of the space. Storage was a key consideration, with useful built-in niches required as well as plentiful furniture storage.
As part of this project lighting and flooring improvements were also required.
Design Elements
Designer Martin has achieved the masculine theme required by combining grey large format tiles with a mint-coloured accent tile used in the showering and bathing area.
The high impact theme is continued with the use of black knurled brassware from supplier Aqualla, and matt anthracite furniture from British supplier Saneux.
Karndean flooring has been installed, which adds a lighter element to the design and breaks up high-impact elements.
Lighting improvements have also been made to suit the new space.
Special Inclusions
To deliver upon the important storage requirements, storage niches have been included at either end of the showering and bathing space. These provide easy access to everyday essentials or a place to store decorative items.
Further storage is added in the form of a wall hung furniture from Saneux’s Hyde collection, and a mirrored cabinet from supplier R2.
Project Highlight
The storage and sink area of this project is a great highlight.
This area has been enhanced with sensor lighting that illuminates upon entering the room. The mirrored cabinet also utilises integrated demisting technology, so it can be used at all times.
The End Result
This project is a great example of how impactful elements can be combined to create a dramatic space. The design uses subtle inclusions like a karndean flooring and an accent wall to incorporate lighter elements into the space.
If you’re looking to create a dramatic bathroom space in your own home, discover how our expert bathroom design team can help. Arrange a free bathroom design appointment in showroom or online.
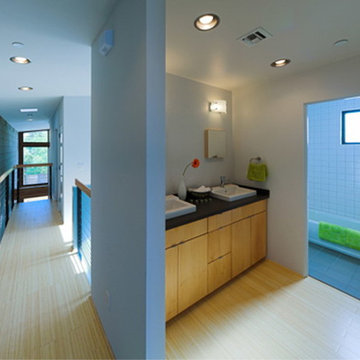
Photo of a medium sized modern ensuite bathroom in Wilmington with flat-panel cabinets, light wood cabinets, an alcove bath, a shower/bath combination, white tiles, ceramic tiles, white walls, light hardwood flooring, a built-in sink, quartz worktops, beige floors and a shower curtain.
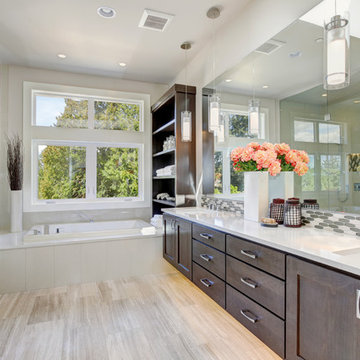
This is an example of a large contemporary ensuite wet room bathroom in San Francisco with shaker cabinets, dark wood cabinets, an alcove bath, white walls, light hardwood flooring, a submerged sink, engineered stone worktops, a hinged door, white worktops, double sinks, a floating vanity unit and a vaulted ceiling.
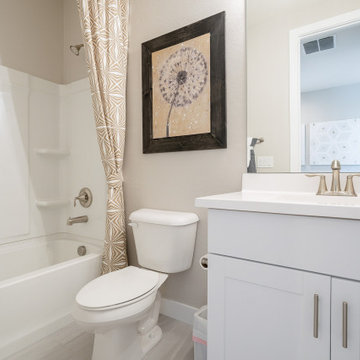
Inspiration for a medium sized contemporary family bathroom in Phoenix with recessed-panel cabinets, white cabinets, an alcove bath, a shower/bath combination, white tiles, porcelain tiles, beige walls, light hardwood flooring, an integrated sink, solid surface worktops, beige floors, a shower curtain, white worktops and a single sink.
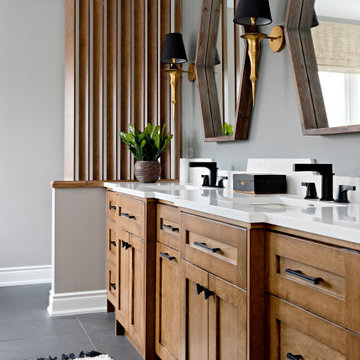
A person’s home is the place where their personality can flourish. In this client’s case, it was their love for their native homeland of Kenya, Africa. One of the main challenges with these space was to remain within the client’s budget. It was important to give this home lots of character, so hiring a faux finish artist to hand-paint the walls in an African inspired pattern for powder room to emphasizing their existing pieces was the perfect solution to staying within their budget needs. Each room was carefully planned to showcase their African heritage in each aspect of the home. The main features included deep wood tones paired with light walls, and dark finishes. A hint of gold was used throughout the house, to complement the spaces and giving the space a bit of a softer feel.
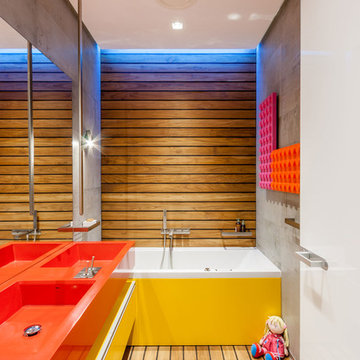
Tetyana Kovalenko
This is an example of a contemporary family bathroom in Other with an integrated sink, flat-panel cabinets, yellow cabinets, an alcove bath and light hardwood flooring.
This is an example of a contemporary family bathroom in Other with an integrated sink, flat-panel cabinets, yellow cabinets, an alcove bath and light hardwood flooring.
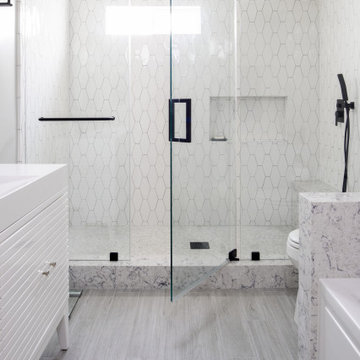
This is an example of a medium sized modern ensuite bathroom in Santa Barbara with flat-panel cabinets, white cabinets, an alcove bath, an alcove shower, a one-piece toilet, black and white tiles, metro tiles, white walls, light hardwood flooring, a console sink, engineered stone worktops, grey floors, a sliding door, white worktops, a shower bench, a single sink and a freestanding vanity unit.
Bathroom with an Alcove Bath and Light Hardwood Flooring Ideas and Designs
5

 Shelves and shelving units, like ladder shelves, will give you extra space without taking up too much floor space. Also look for wire, wicker or fabric baskets, large and small, to store items under or next to the sink, or even on the wall.
Shelves and shelving units, like ladder shelves, will give you extra space without taking up too much floor space. Also look for wire, wicker or fabric baskets, large and small, to store items under or next to the sink, or even on the wall.  The sink, the mirror, shower and/or bath are the places where you might want the clearest and strongest light. You can use these if you want it to be bright and clear. Otherwise, you might want to look at some soft, ambient lighting in the form of chandeliers, short pendants or wall lamps. You could use accent lighting around your bath in the form to create a tranquil, spa feel, as well.
The sink, the mirror, shower and/or bath are the places where you might want the clearest and strongest light. You can use these if you want it to be bright and clear. Otherwise, you might want to look at some soft, ambient lighting in the form of chandeliers, short pendants or wall lamps. You could use accent lighting around your bath in the form to create a tranquil, spa feel, as well. 