Bathroom with an Alcove Shower and a Shower Curtain Ideas and Designs
Refine by:
Budget
Sort by:Popular Today
21 - 40 of 5,591 photos
Item 1 of 3
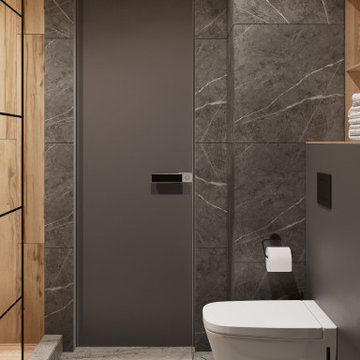
Inspiration for a medium sized urban shower room bathroom in Other with flat-panel cabinets, grey cabinets, an alcove shower, a wall mounted toilet, grey tiles, porcelain tiles, grey walls, porcelain flooring, a submerged sink, solid surface worktops, grey floors, a shower curtain, black worktops, a laundry area, a single sink and a floating vanity unit.
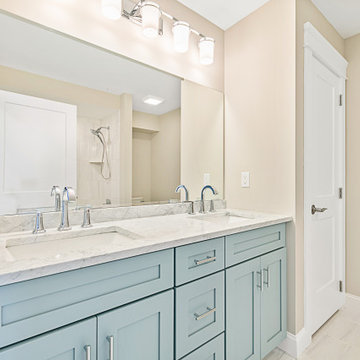
This is an example of a nautical family bathroom in New York with shaker cabinets, blue cabinets, a built-in bath, an alcove shower, a one-piece toilet, beige tiles, ceramic tiles, beige walls, ceramic flooring, a submerged sink, granite worktops, grey floors, a shower curtain, grey worktops, double sinks and a built in vanity unit.
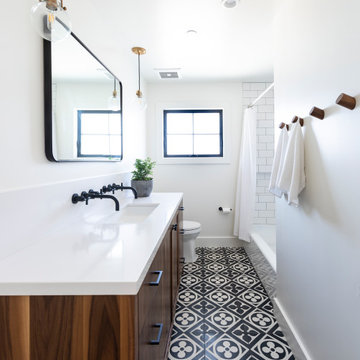
This is an example of a rural bathroom in San Francisco with flat-panel cabinets, medium wood cabinets, an alcove shower, white tiles, metro tiles, white walls, a submerged sink, multi-coloured floors, a shower curtain, white worktops, a single sink and a built in vanity unit.
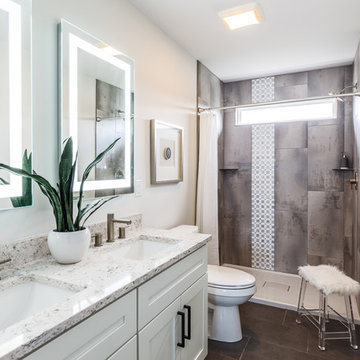
Classic bathroom in Cincinnati with shaker cabinets, white cabinets, an alcove shower, grey tiles, white walls, a submerged sink, grey floors, a shower curtain, white worktops and double sinks.
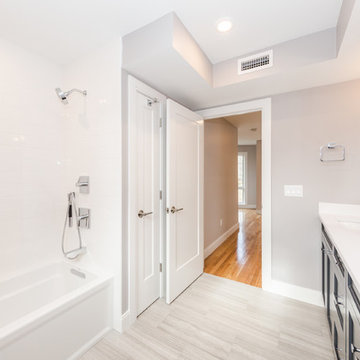
Guest Bathroom with a Gray 12"x 24" porcelain tile for the main floor. We kept the tub surround very simple with a clean white subway tile. Accented the tub surround with a Glass mosaic waterfall pattern. Used a white quartz counter top to pair with the dark gray shaker style vanity.
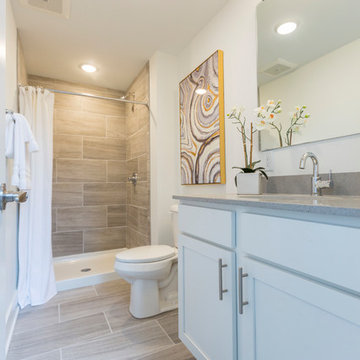
Design ideas for a small traditional ensuite bathroom in Cincinnati with shaker cabinets, white cabinets, an alcove shower, a two-piece toilet, grey tiles, ceramic tiles, white walls, ceramic flooring, a built-in sink, engineered stone worktops, grey floors, a shower curtain and grey worktops.
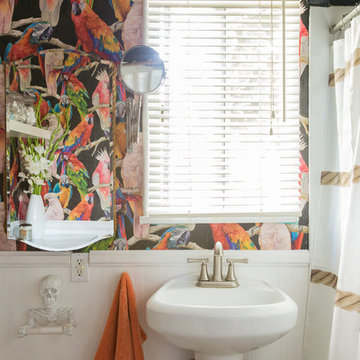
Inspiration for an eclectic bathroom in Los Angeles with an alcove shower, multi-coloured walls, a pedestal sink and a shower curtain.
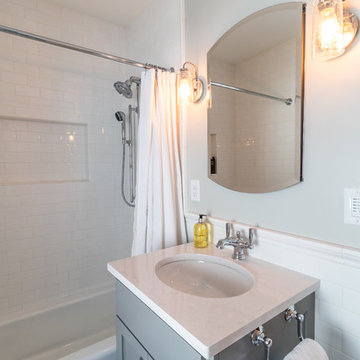
This family and had been living in their 1917 Tangletown neighborhood, Minneapolis home for over two years and it wasn’t meeting their needs.
The lack of AC in the bathroom was an issue, the bathtub leaked frequently, and their lack of a shower made it difficult for them to use the space well. After researching Design/Build firms, they came to Castle on the recommendations from others.
Wanting a clean “canvas” to work with, Castle removed all the flooring, plaster walls, tiles, plumbing and electrical fixtures. We replaced the existing window with a beautiful Marvin Integrity window with privacy glass to match the rest of the home.
A bath fan was added as well as a much smaller radiator. Castle installed a new cast iron bathtub, tub filler, hand shower, new custom vanity from the Woodshop of Avon with Cambria Weybourne countertop and a recessed medicine cabinet. Wall sconces from Creative lighting add personality to the space.
The entire space feels charming with all new traditional black and white hexagon floor tile, tiled shower niche, white subway tile bath tub surround, tile wainscoting and custom shelves above the toilet.
Just outside the bathroom, Castle also installed an attic access ladder in their hallway, that is not only functional, but aesthetically pleasing.
Come see this project on the 2018 Castle Educational Home Tour, September 29 – 30, 2018.

Inspiration for a traditional grey and black shower room bathroom in Phoenix with shaker cabinets, white cabinets, an alcove shower, white tiles, metro tiles, white walls, slate flooring, a submerged sink, black floors and a shower curtain.
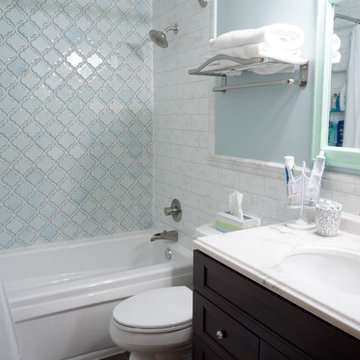
Inspiration for a medium sized traditional ensuite bathroom in Chicago with shaker cabinets, dark wood cabinets, brown floors, an alcove bath, an alcove shower, a two-piece toilet, blue tiles, metro tiles, white walls, an integrated sink, marble worktops and a shower curtain.
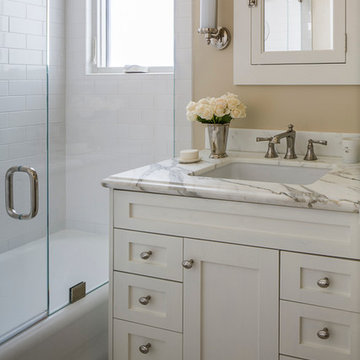
Designed by Tres McKinney Designs
Photos by Andrew McKenny
This is an example of a medium sized traditional ensuite bathroom in San Francisco with shaker cabinets, white cabinets, an alcove bath, metro tiles, beige walls, a submerged sink, marble worktops, an alcove shower, white tiles, mosaic tile flooring, white floors and a shower curtain.
This is an example of a medium sized traditional ensuite bathroom in San Francisco with shaker cabinets, white cabinets, an alcove bath, metro tiles, beige walls, a submerged sink, marble worktops, an alcove shower, white tiles, mosaic tile flooring, white floors and a shower curtain.
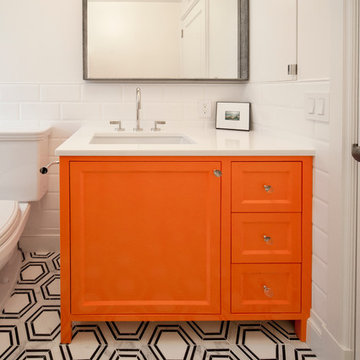
Photo of a small classic shower room bathroom in New York with recessed-panel cabinets, orange cabinets, an alcove bath, an alcove shower, a two-piece toilet, white tiles, ceramic tiles, white walls, marble flooring, a submerged sink, quartz worktops, grey floors and a shower curtain.
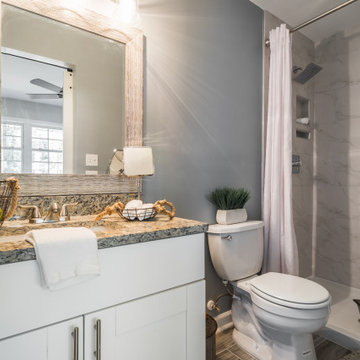
Inspiration for a small contemporary shower room bathroom in Atlanta with shaker cabinets, white cabinets, a built-in bath, an alcove shower, a two-piece toilet, ceramic tiles, grey walls, ceramic flooring, a submerged sink, granite worktops, brown floors, a shower curtain, grey worktops, a wall niche, a single sink and a built in vanity unit.
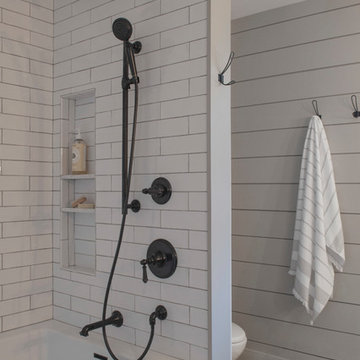
Rustic handmade subway tiles in the shower play off the graphic floor tile and shiplap walls. This stylish update for a family bathroom in a Vermont country house involved a complete reconfiguration of the layout to allow for a built-in linen closet, a 42" wide soaking tub/shower and a double vanity. The reclaimed pine vanity and iron hardware play off the patterned tile floor and ship lap walls for a contemporary eclectic mix.
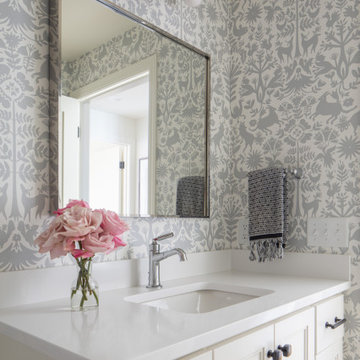
Inspiration for a small coastal family bathroom in Minneapolis with shaker cabinets, white cabinets, an alcove bath, an alcove shower, a two-piece toilet, white tiles, metro tiles, grey walls, porcelain flooring, a submerged sink, engineered stone worktops, grey floors, a shower curtain, white worktops, double sinks, a built in vanity unit and wallpapered walls.

Access to the Master Bathroom is made easy from the kitchen/laundry area. Upon entering the bathroom, the roll up sink and medicine cabinet are easily accessible. There is wainscoting wall protection that is carried in from the adjacent hallway that easily blends with wainscoting height tile in the bathroom as well. The toilet is extra high comfort height and sits at 21" so that access from the wheelchair is easiest. There is a linen cabinet across from the toilet that provides for drawers for bathroom items and supplies and for linens and towels on top. The shower threshold could not be eliminated, so we extended the shower bench over 21" into the bathroom floor so that easy transfer could be made from the wheelchair onto the bench in the bathroom, The handheld shower is located within easy reach of the bench with all bathing supplies conveniently located in an easily accessible niche. Although not all grab bars are shown here, there is one at the sink to help her stand up, a pull down bar near the toilet, a vertical bar to help standing up from the toilets, an angled bar from the bench to stand up and a horizontal and vertical grab bar in the shower itself. Note that we selected the basic grab bar to install over any designer grab bar for maximum safety and comfort. From the Master Bath, a hallway leads to the closet and the Master Bedroom. We widened the hallway to access the closet to 42" wide, and increased the size of the door to enter the closet from 24" to 36" and eliminated the door to improve overall access. The closet was built in and provides for all her items that were previously in a dresser in her bedroom. This way, she can go into the closet and get all items needed to dress without going back into the bedroom for undergarments.
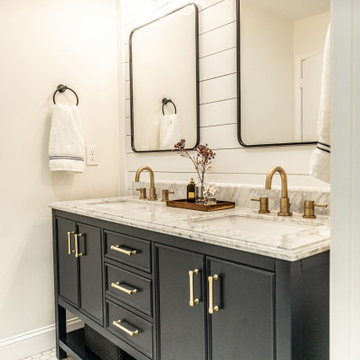
With hints of blacks, blues, and golds, this bathroom renovation was a perfect mix to bring this space to life again. Double bowl navy vanity with Carrara stone and an accent of white shiplap to tie in a little texture for a clean, refreshing, and simple feel. Simple subway tile with dark grout and black fixtures to note a contemporary aesthetic.
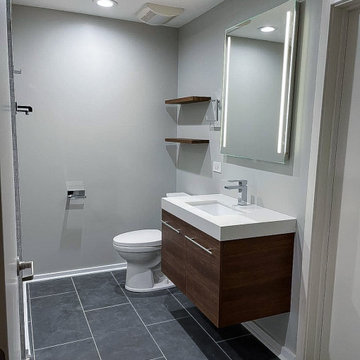
This is an example of a medium sized modern bathroom in Chicago with flat-panel cabinets, brown cabinets, a built-in bath, an alcove shower, a two-piece toilet, grey tiles, porcelain tiles, grey walls, porcelain flooring, a submerged sink, engineered stone worktops, grey floors, a shower curtain, white worktops, a wall niche, a single sink and a floating vanity unit.
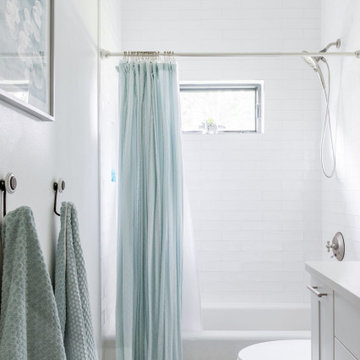
Design ideas for a small classic family bathroom in Tampa with shaker cabinets, white cabinets, an alcove bath, an alcove shower, a one-piece toilet, white tiles, ceramic tiles, white walls, a submerged sink, engineered stone worktops, black floors, a shower curtain, white worktops, a wall niche, double sinks, a built in vanity unit and cement flooring.
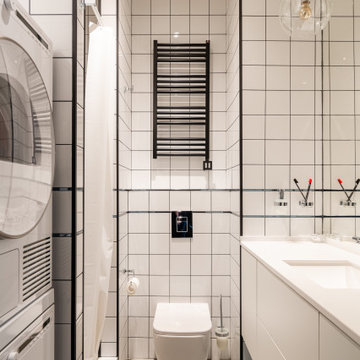
Scandinavian shower room bathroom in Moscow with flat-panel cabinets, white cabinets, an alcove shower, a wall mounted toilet, white tiles, a submerged sink, grey floors, a shower curtain, white worktops, an enclosed toilet and a single sink.
Bathroom with an Alcove Shower and a Shower Curtain Ideas and Designs
2

 Shelves and shelving units, like ladder shelves, will give you extra space without taking up too much floor space. Also look for wire, wicker or fabric baskets, large and small, to store items under or next to the sink, or even on the wall.
Shelves and shelving units, like ladder shelves, will give you extra space without taking up too much floor space. Also look for wire, wicker or fabric baskets, large and small, to store items under or next to the sink, or even on the wall.  The sink, the mirror, shower and/or bath are the places where you might want the clearest and strongest light. You can use these if you want it to be bright and clear. Otherwise, you might want to look at some soft, ambient lighting in the form of chandeliers, short pendants or wall lamps. You could use accent lighting around your bath in the form to create a tranquil, spa feel, as well.
The sink, the mirror, shower and/or bath are the places where you might want the clearest and strongest light. You can use these if you want it to be bright and clear. Otherwise, you might want to look at some soft, ambient lighting in the form of chandeliers, short pendants or wall lamps. You could use accent lighting around your bath in the form to create a tranquil, spa feel, as well. 