Bathroom with an Alcove Shower and a Shower Curtain Ideas and Designs
Refine by:
Budget
Sort by:Popular Today
61 - 80 of 5,591 photos
Item 1 of 3
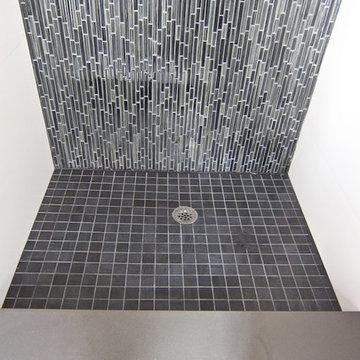
Stefanie Werner
Design ideas for a small traditional shower room bathroom in New York with flat-panel cabinets, black cabinets, an alcove shower, a one-piece toilet, grey tiles, glass tiles, white walls, porcelain flooring, an integrated sink, engineered stone worktops, grey floors and a shower curtain.
Design ideas for a small traditional shower room bathroom in New York with flat-panel cabinets, black cabinets, an alcove shower, a one-piece toilet, grey tiles, glass tiles, white walls, porcelain flooring, an integrated sink, engineered stone worktops, grey floors and a shower curtain.
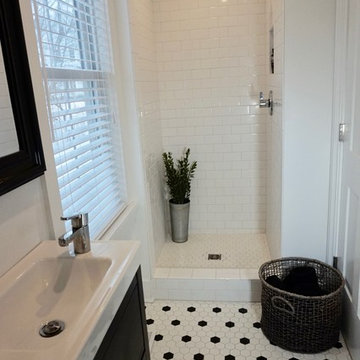
The small bathroom feels spacious with white walls and a small pattern hexagonal floor tile. The IKEA vanity is made for small spaces but gives ample storage and a scandinavian vibe to this light and airy space.
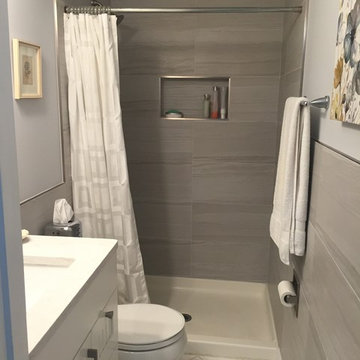
Photo of a small traditional ensuite bathroom in Baltimore with shaker cabinets, white cabinets, an alcove shower, a two-piece toilet, grey tiles, porcelain tiles, grey walls, ceramic flooring, a submerged sink, engineered stone worktops, white floors and a shower curtain.
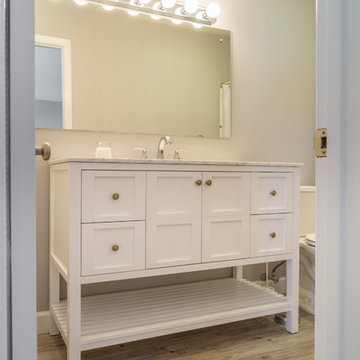
Design ideas for a medium sized rustic ensuite bathroom in New York with white cabinets, grey walls, vinyl flooring, a built-in sink, marble worktops, grey floors, shaker cabinets, an alcove shower, a two-piece toilet and a shower curtain.
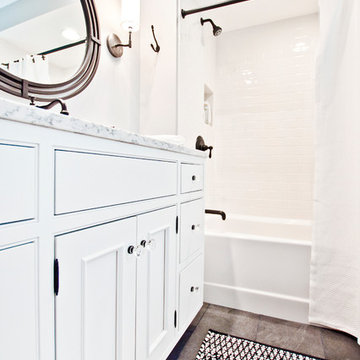
This is an example of a small traditional family bathroom in Nashville with recessed-panel cabinets, white cabinets, an alcove bath, an alcove shower, a two-piece toilet, white tiles, porcelain tiles, grey walls, porcelain flooring, a submerged sink, brown floors, a shower curtain, granite worktops and multi-coloured worktops.
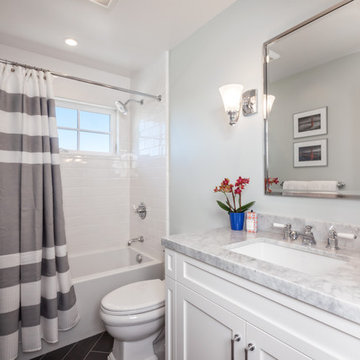
JPM Construction offers complete support for designing, building, and renovating homes in Atherton, Menlo Park, Portola Valley, and surrounding mid-peninsula areas. With a focus on high-quality craftsmanship and professionalism, our clients can expect premium end-to-end service.
The promise of JPM is unparalleled quality both on-site and off, where we value communication and attention to detail at every step. Onsite, we work closely with our own tradesmen, subcontractors, and other vendors to bring the highest standards to construction quality and job site safety. Off site, our management team is always ready to communicate with you about your project. The result is a beautiful, lasting home and seamless experience for you.
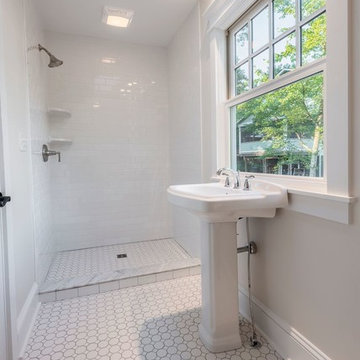
Design ideas for a medium sized rural bathroom in Other with an alcove shower, mosaic tile flooring, a pedestal sink, white tiles, metro tiles, grey walls, white floors, a claw-foot bath, a two-piece toilet and a shower curtain.
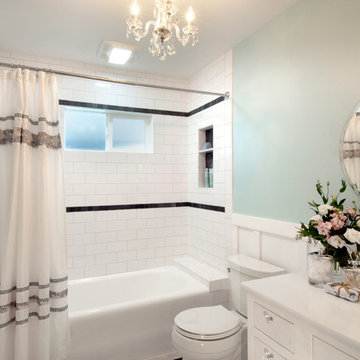
Build: Jackson Design Build.
Photography: Krogstad Photography
Photo of a medium sized classic ensuite bathroom in Seattle with a submerged sink, shaker cabinets, white cabinets, quartz worktops, an alcove bath, an alcove shower, a one-piece toilet, white tiles, ceramic tiles, blue walls, mosaic tile flooring, multi-coloured floors, a shower curtain and white worktops.
Photo of a medium sized classic ensuite bathroom in Seattle with a submerged sink, shaker cabinets, white cabinets, quartz worktops, an alcove bath, an alcove shower, a one-piece toilet, white tiles, ceramic tiles, blue walls, mosaic tile flooring, multi-coloured floors, a shower curtain and white worktops.
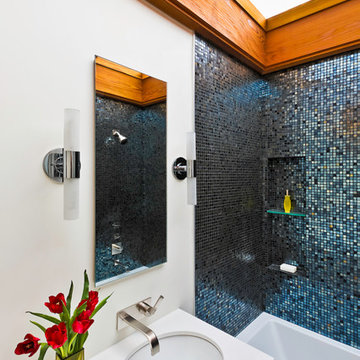
Ciro Coelho
Medium sized midcentury shower room bathroom in Santa Barbara with flat-panel cabinets, medium wood cabinets, an alcove bath, an alcove shower, blue tiles, glass sheet walls, white walls, a submerged sink, a shower curtain and white worktops.
Medium sized midcentury shower room bathroom in Santa Barbara with flat-panel cabinets, medium wood cabinets, an alcove bath, an alcove shower, blue tiles, glass sheet walls, white walls, a submerged sink, a shower curtain and white worktops.

Photographer: Marit Williams Photography
Small classic bathroom in Other with an alcove bath, an alcove shower, a bidet, white tiles, metro tiles, blue walls, porcelain flooring, a console sink, white floors, a shower curtain, white worktops, a single sink, a freestanding vanity unit and wainscoting.
Small classic bathroom in Other with an alcove bath, an alcove shower, a bidet, white tiles, metro tiles, blue walls, porcelain flooring, a console sink, white floors, a shower curtain, white worktops, a single sink, a freestanding vanity unit and wainscoting.

Inspiration for a medium sized classic family bathroom in Austin with a floating vanity unit, shaker cabinets, grey cabinets, an alcove bath, an alcove shower, a two-piece toilet, white tiles, ceramic tiles, white walls, ceramic flooring, a submerged sink, engineered stone worktops, black floors, a shower curtain, white worktops and a single sink.

2021 - 3,100 square foot Coastal Farmhouse Style Residence completed with French oak hardwood floors throughout, light and bright with black and natural accents.
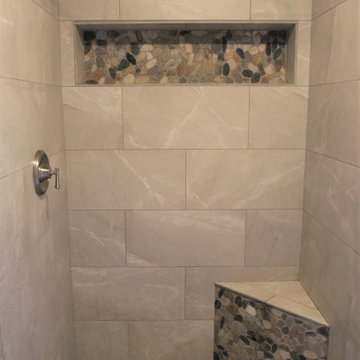
Successful Master Bathroom Shower Surround Completed!
The challenge was to incorporate the master bath shower with the existing decor in this beautiful rustic mountain home. Existing exterior rock and a river rock fireplace and tub surround were the starting point for the choice of materials. The existing rock colors were grays with hints of blue undertones.
Pebble mosaics with the same color range were the perfect answer. The large format gray porcelain tiles look like natural stone with their realistic white veining. The results were stunning and create a seamless feeling withing the existing decor. This shower provides a brand new, updated, spacious space for the new home owners.
Client shares testimonial and review on Google: "Karen was so helpful in picking tile for my new shower. She took the time to come to my house to make sure the samples we picked out matched. The shower looks fantastic. We will definitely use French Creek again."
- See more reviews on Facebook and Google.
Making Your Home Beautiful One Room at a Time…
French Creek Designs Kitchen & Bath Design Studio - where selections begin. Let us design and dream with you. Overwhelmed on where to start that Home Improvement, Kitchen or Bath Project? Let our Designers video conference or sit down with you, take the overwhelming out of the picture and assist in choosing your materials. Whether new construction, full remodel or just a partial remodel, we can help you to make it an enjoyable experience to design your dream space. Call to schedule a free design consultation with one of our exceptional designers today! 307-337-4500
#openforbusiness #casper #wyoming #casperbusiness #frenchcreekdesigns #shoplocal #casperwyoming #bathremodeling #bathdesigners #pebbles #niche #showersurround #showertiles #showerdrains #showerbench #cabinets #countertops #knobsandpulls #sinksandfaucets #flooring #tileandmosiacs #laundryremodel #homeimprovement
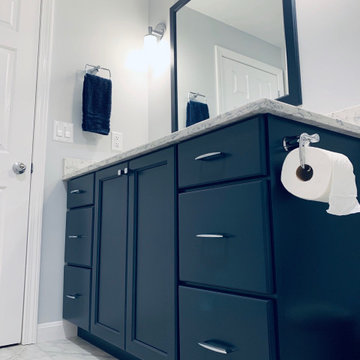
This bathroom remodel was designed by Nicole from our Windham showroom. This remodel features Cabico Essence cabinets with maple wood, Stretto door style (flat panel) and Bonavista (blue paint) finish. This remodel also features LG viatera Quartz countertop with Rococo color and standard edge. This also was used for shelves in the shower. The floor and shower walls is 12” x 24” by Mediterranean with Marmol Venatino color in honed. The shampoo niche is also in the same tile and color but in 2” x 2” size in honed. Other features includes Maax tub in white, Moen chrome faucet, Kohler Caxton white sink, Moen Chrome Showerhead, Moen Chrome Valve Trim, Moen Flara Chrome light fixture, Moen chrome Towel Ring, and Moen chrome double robe hook. The hardware is by Amerock with Chrome Handles and Knobs.

Мастер-ванная для заказчиков. В ней уместились: большая душевая, ванна, тумба под раковину, унитаз и шкаф
Inspiration for a medium sized contemporary ensuite bathroom in Moscow with flat-panel cabinets, grey cabinets, an alcove bath, an alcove shower, a wall mounted toilet, grey tiles, porcelain tiles, black walls, porcelain flooring, a vessel sink, solid surface worktops, grey floors, a shower curtain, grey worktops, an enclosed toilet, a single sink and a floating vanity unit.
Inspiration for a medium sized contemporary ensuite bathroom in Moscow with flat-panel cabinets, grey cabinets, an alcove bath, an alcove shower, a wall mounted toilet, grey tiles, porcelain tiles, black walls, porcelain flooring, a vessel sink, solid surface worktops, grey floors, a shower curtain, grey worktops, an enclosed toilet, a single sink and a floating vanity unit.
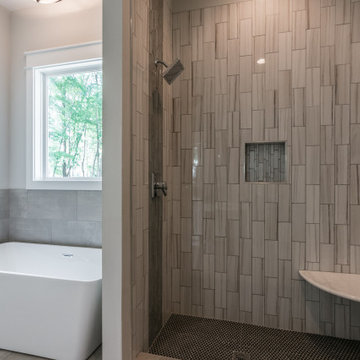
Design ideas for a large country ensuite bathroom in Nashville with raised-panel cabinets, grey cabinets, a freestanding bath, an alcove shower, grey tiles, porcelain tiles, grey walls, porcelain flooring, a submerged sink, granite worktops, beige floors, a shower curtain and multi-coloured worktops.
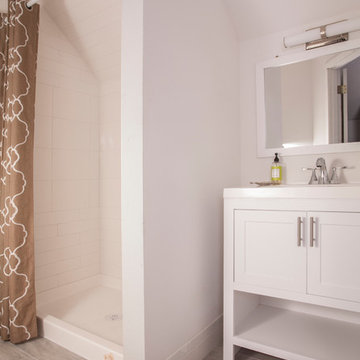
Small classic shower room bathroom in Seattle with shaker cabinets, white cabinets, an alcove shower, a two-piece toilet, white tiles, metro tiles, white walls, porcelain flooring, an integrated sink, quartz worktops, grey floors, a shower curtain and white worktops.
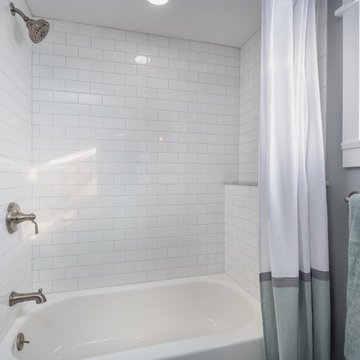
Design ideas for a small rural ensuite bathroom in Boston with shaker cabinets, grey cabinets, an alcove bath, an alcove shower, a two-piece toilet, grey tiles, metro tiles, grey walls, cement flooring, a submerged sink, marble worktops, grey floors, a shower curtain and grey worktops.
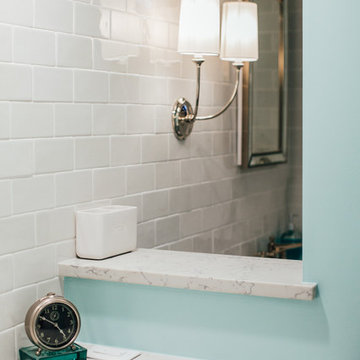
This project was such an incredible design opportunity, and instilled inspiration and excitement at every turn! Our amazing clients came to us with the challenge of converting their beloved family home into a welcoming haven for all members of the family. At the time that we met our clients, they were struggling with the difficult personal decision of the fate of the home. Their father/father-in-law had passed away and their mother/mother-in-law had recently been admitted into a nursing facility and was fighting Alzheimer’s. Resistant to loss of the home now that both parents were out of it, our clients purchased the home to keep in in the family. Despite their permanent home currently being in New Jersey, these clients dedicated themselves to keeping and revitalizing the house. We were moved by the story and became immediately passionate about bringing this dream to life.
The home was built by the parents of our clients and was only ever owned by them, making this a truly special space to the family. Our goal was to revitalize the home and to bring new energy into every room without losing the special characteristics that were original to the home when it was built. In this way, we were able to develop a house that maintains its own unique personality while offering a space of welcoming neutrality for all members of the family to enjoy over time.
The renovation touched every part of the home: the exterior, foyer, kitchen, living room, sun room, garage, six bedrooms, three bathrooms, the laundry room, and everything in between. The focus was to develop a style that carried consistently from space to space, but allowed for unique expression in the small details in every room.
Starting at the entry, we renovated the front door and entry point to offer more presence and to bring more of the mid-century vibe to the home’s exterior. We integrated a new modern front door, cedar shingle accents, new exterior paint, and gorgeous contemporary house numbers that really allow the home to stand out. Just inside the entry, we renovated the foyer to create a playful entry point worthy of attention. Cement look tile adorns the foyer floor, and we’ve added new lighting and upgraded the entry coat storage.
Upon entering the home, one will immediately be captivated by the stunning kitchen just off the entry. We transformed this space in just about every way. While the footprint of the home ultimately remained almost identical, the aesthetics were completely turned on their head. We re-worked the kitchen to maximize storage and to create an informal dining area that is great for casual hosting or morning coffee.
We removed the entry to the garage that was once in the informal dining, and created a peninsula in its place that offers a unique division between the kitchen/informal dining and the formal dining and living areas. The simple light warm light gray cabinetry offers a bit of traditional elegance, along with the marble backsplash and quartz countertops. We extended the original wood flooring into the kitchen and stained all floors to match for a warmth that truly resonates through all spaces. We upgraded appliances, added lighting everywhere, and finished the space with some gorgeous mid century furniture pieces.
In the formal dining and living room, we really focused on maintaining the original marble fireplace as a focal point. We cleaned the marble, repaired the mortar, and refinished the original fireplace screen to give a new sleek look in black. We then integrated a new gas insert for modern heating and painted the upper portion in a rich navy blue; an accent that is carried through the home consistently as a nod to our client’s love of the color.
The former entry into the old covered porch is now an elegant glass door leading to a stunning finished sunroom. This room was completely upgraded as well. We wrapped the entire space in cozy white shiplap to keep a casual feel with brightness. We tiled the floor with large format concrete look tile, and painted the old brick fireplace a bright white. We installed a new gas burning unit, and integrated transitional style lighting to bring warmth and elegance into the space. The new black-frame windows are adorned with decorative shades that feature hand-sketched bird prints, and we’ve created a dedicated garden-ware “nook” for our client who loves to work in the yard. The far end of this space is completed with two oversized chaise loungers and overhead lights…the most perfect little reading nook!
Just off the dining room, we created an entirely new space to the home: a mudroom. The clients lacked this space and desperately needed a landing spot upon entering the home from the garage. We uniquely planned existing space in the garage to utilize for this purpose, and were able to create a small but functional entry point without losing the ability to park cars in the garage. This new space features cement-look tile, gorgeous deep brown cabinetry, and plenty of storage for all the small items one might need to store while moving in and out of the home.
The remainder of the upstairs level includes massive renovations to the guest hall bathroom and guest bedroom, upstairs master bed/bath suite, and a third bedroom that we converted into a home office for the client.
Some of the largest transformations were made in the basement, where unfinished space and lack of light were converted into gloriously lit, cozy, finished spaces. Our first task was to convert the massive basement living room into the new master bedroom for our clients. We removed existing built-ins, created an entirely new walk-in closet, painted the old brick fireplace, installed a new gas unit, added carpet, introduced new lighting, replaced windows, and upgraded every part of the aesthetic appearance. One of the most incredible features of this space is the custom double sliding barn door made by a Denver artisan. This space is truly a retreat for our clients!
We also completely transformed the laundry room, back storage room, basement master bathroom, and two bedrooms.
This home’s massive scope and ever-evolving challenges were thrilling and exciting to work with, and the result is absolutely amazing. At the end of the day, this home offers a look and feel that the clients love. Above all, though, the clients feel the spirit of their family home and have a welcoming environment for all members of the family to enjoy for years to come.
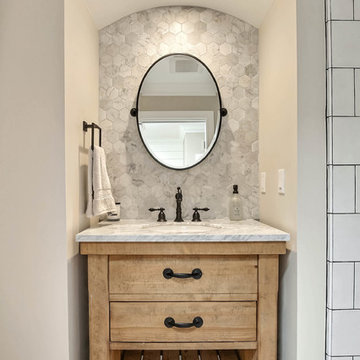
This is an example of a medium sized farmhouse ensuite bathroom in San Francisco with freestanding cabinets, beige cabinets, an alcove shower, white tiles, marble tiles, grey walls, marble flooring, a submerged sink, marble worktops, white floors, a shower curtain and white worktops.
Bathroom with an Alcove Shower and a Shower Curtain Ideas and Designs
4

 Shelves and shelving units, like ladder shelves, will give you extra space without taking up too much floor space. Also look for wire, wicker or fabric baskets, large and small, to store items under or next to the sink, or even on the wall.
Shelves and shelving units, like ladder shelves, will give you extra space without taking up too much floor space. Also look for wire, wicker or fabric baskets, large and small, to store items under or next to the sink, or even on the wall.  The sink, the mirror, shower and/or bath are the places where you might want the clearest and strongest light. You can use these if you want it to be bright and clear. Otherwise, you might want to look at some soft, ambient lighting in the form of chandeliers, short pendants or wall lamps. You could use accent lighting around your bath in the form to create a tranquil, spa feel, as well.
The sink, the mirror, shower and/or bath are the places where you might want the clearest and strongest light. You can use these if you want it to be bright and clear. Otherwise, you might want to look at some soft, ambient lighting in the form of chandeliers, short pendants or wall lamps. You could use accent lighting around your bath in the form to create a tranquil, spa feel, as well. 