Bathroom with an Alcove Shower and an Integrated Sink Ideas and Designs
Refine by:
Budget
Sort by:Popular Today
1 - 20 of 11,818 photos
Item 1 of 3

The main bath has a sleek, clean feel with mostly white tile and fixtures and contrasting green shower tile.
Design ideas for a medium sized contemporary bathroom in Newark with flat-panel cabinets, white cabinets, an alcove bath, an alcove shower, a two-piece toilet, green tiles, ceramic tiles, white walls, porcelain flooring, an integrated sink, solid surface worktops, white floors, a hinged door, white worktops, a single sink and a freestanding vanity unit.
Design ideas for a medium sized contemporary bathroom in Newark with flat-panel cabinets, white cabinets, an alcove bath, an alcove shower, a two-piece toilet, green tiles, ceramic tiles, white walls, porcelain flooring, an integrated sink, solid surface worktops, white floors, a hinged door, white worktops, a single sink and a freestanding vanity unit.
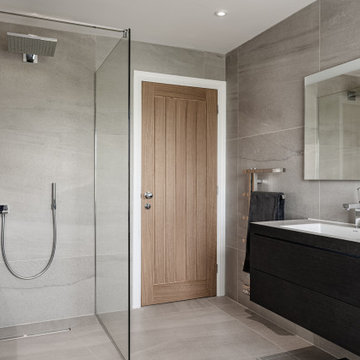
Photo of a medium sized contemporary shower room bathroom in Other with flat-panel cabinets, black cabinets, an alcove shower, grey tiles, porcelain tiles, porcelain flooring, an integrated sink, grey floors, white worktops, a wall niche, a single sink and a floating vanity unit.

The owners of this small condo came to use looking to add more storage to their bathroom. To do so, we built out the area to the left of the shower to create a full height “dry niche” for towels and other items to be stored. We also included a large storage cabinet above the toilet, finished with the same distressed wood as the two-drawer vanity.
We used a hex-patterned mosaic for the flooring and large format 24”x24” tiles in the shower and niche. The green paint chosen for the wall compliments the light gray finishes and provides a contrast to the other bright white elements.
Designed by Chi Renovation & Design who also serve the Chicagoland area and it's surrounding suburbs, with an emphasis on the North Side and North Shore. You'll find their work from the Loop through Lincoln Park, Skokie, Evanston, Humboldt Park, Wilmette, and all of the way up to Lake Forest.
For more about Chi Renovation & Design, click here: https://www.chirenovation.com/
To learn more about this project, click here: https://www.chirenovation.com/portfolio/noble-square-bathroom/

For the primary bath renovation on the second level, we slightly expanded the footprint of the bathroom by incorporating an existing closet and short hallway. The inviting new bath is black and gray with gold tile accents and now has a double sink vanity with warm wood tones.

This sophisticated luxury master bath features his and her vanities that are separated by floor to cielng cabinets. The deep drawers were notched around the plumbing to maximize storage. Integrated lighting highlights the open shelving below the drawers. The curvilinear stiles and rails of Rutt’s exclusive Prairie door style combined with the soft grey paint color give this room a luxury spa feel.
design by drury design

Design ideas for a small traditional shower room bathroom in San Francisco with flat-panel cabinets, light wood cabinets, an alcove shower, a two-piece toilet, white tiles, ceramic tiles, white walls, porcelain flooring, an integrated sink, laminate worktops, black floors, a hinged door, white worktops, a single sink and a freestanding vanity unit.
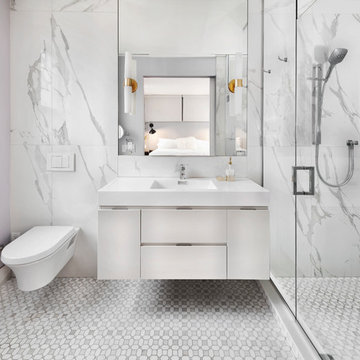
Photo Credits to Marc Fowler of Metropolis Studio
Photo of a contemporary bathroom in Ottawa with flat-panel cabinets, white cabinets, an alcove shower, a wall mounted toilet, white tiles, purple walls, an integrated sink, grey floors and white worktops.
Photo of a contemporary bathroom in Ottawa with flat-panel cabinets, white cabinets, an alcove shower, a wall mounted toilet, white tiles, purple walls, an integrated sink, grey floors and white worktops.

This award winning small master bathroom has porcelain tiles with a warm Carrara look that creates a light, airy look. Stainless steel tiles create a horizontal rhythm and match the brushed nickle hardware. River rock on the shower floor massage feet while providing a nonskid surface. The custom vanity offers maximum storage space; the recessed medicine cabinet has an interior light that automatically turns on as well as an outlet shelf for charging shavers and toothbrushes.
Photography Lauren Hagerstrom

Medium sized rural shower room bathroom in Austin with beige walls, an integrated sink, black floors, grey worktops, open cabinets, an alcove shower, multi-coloured tiles, limestone tiles, limestone flooring, soapstone worktops and a hinged door.
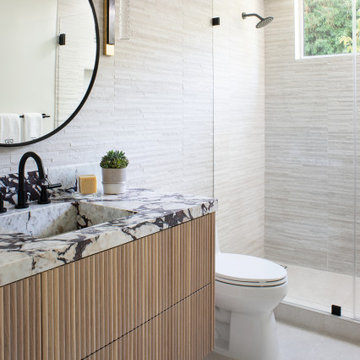
bathroom renovation, mid century modern renovation, oak vanity, porcelain tile, marble countertop
This is an example of a modern bathroom in Los Angeles with light wood cabinets, an alcove shower, beige tiles, an integrated sink, beige floors, multi-coloured worktops, a single sink and a floating vanity unit.
This is an example of a modern bathroom in Los Angeles with light wood cabinets, an alcove shower, beige tiles, an integrated sink, beige floors, multi-coloured worktops, a single sink and a floating vanity unit.

This master ensuite needed a little face-lifting. We helped take the original bathroom design and turn it into a warm but transitional design with pops of green and white.

The teenagers loft bathroom was a very bright room and had a large skylight, so we added contrast with matt black bathroom fittings & patterned floor tiles for colour. A wall mounted vanity unit & bespoke marble splash back & mirror further utilised the space

Medium sized traditional ensuite bathroom in Las Vegas with flat-panel cabinets, brown cabinets, an alcove shower, a one-piece toilet, grey tiles, ceramic tiles, beige walls, dark hardwood flooring, an integrated sink, granite worktops, brown floors, a sliding door, beige worktops, a wall niche, double sinks, a floating vanity unit and a coffered ceiling.

Inspiration for a small modern grey and black shower room bathroom in Barcelona with flat-panel cabinets, black cabinets, an alcove shower, a wall mounted toilet, black tiles, white walls, porcelain flooring, an integrated sink, engineered stone worktops, white floors, a hinged door, white worktops, a single sink and a floating vanity unit.

Guest bathroom with white walls, two integrated sinks, flat panel cabinets, black plumbing fixtures, and black wall sconces.
Design ideas for a large modern family bathroom in Austin with flat-panel cabinets, grey cabinets, an alcove shower, beige tiles, white walls, an integrated sink, beige floors, a hinged door, white worktops, double sinks and a built in vanity unit.
Design ideas for a large modern family bathroom in Austin with flat-panel cabinets, grey cabinets, an alcove shower, beige tiles, white walls, an integrated sink, beige floors, a hinged door, white worktops, double sinks and a built in vanity unit.

This is an example of a medium sized midcentury shower room bathroom in Los Angeles with open cabinets, grey cabinets, an alcove shower, a one-piece toilet, white tiles, metro tiles, white walls, mosaic tile flooring, an integrated sink, wooden worktops, multi-coloured floors, a sliding door, grey worktops, a wall niche, a single sink and a freestanding vanity unit.

The original bathroom on the main floor had an odd Jack-and-Jill layout with two toilets, two vanities and only a single tub/shower (in vintage mint green, no less). With some creative modifications to existing walls and the removal of a small linen closet, we were able to divide the space into two functional bathrooms – one of them now a true en suite master.
In the master bathroom we chose a soothing palette of warm grays – the geometric floor tile was laid in a random pattern adding to the modern minimalist style. The slab front vanity has a mid-century vibe and feels at place in the home. Storage space is always at a premium in smaller bathrooms so we made sure there was ample countertop space and an abundance of drawers in the vanity. While calming grays were welcome in the bathroom, a saturated pop of color adds vibrancy to the master bedroom and creates a vibrant backdrop for furnishings.
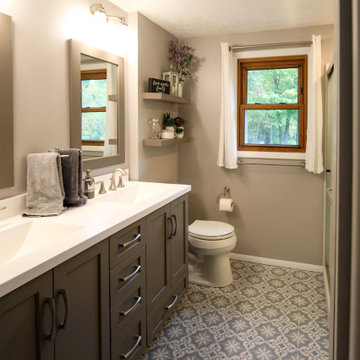
Design Craft Maple frameless Brookhill door with flat center panel in Frappe Classic paint vanity with a white solid cultured marble countertop with two Wave bowls and 4” high backsplash. Moen Eva collection includes faucets, towel bars, paper holder and vanity light. Kohler comfort height toilet and Sterling Vikrell shower unit. On the floor is 8x8 decorative Glazzio Positano Cottage tile.
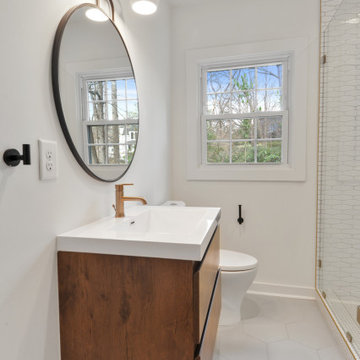
Design ideas for a small retro shower room bathroom in Atlanta with flat-panel cabinets, medium wood cabinets, an alcove shower, a two-piece toilet, white tiles, ceramic tiles, white walls, ceramic flooring, an integrated sink, quartz worktops, grey floors, a hinged door, white worktops, a wall niche, a single sink and a floating vanity unit.

Beach themed bathroom with stunning Herringbone blue glass tile feature wall.
Photo of a medium sized contemporary shower room bathroom in Sydney with blue tiles, white tiles, glass tiles, ceramic flooring, an integrated sink, engineered stone worktops, black floors, a hinged door, white worktops, a single sink, a floating vanity unit, flat-panel cabinets, medium wood cabinets and an alcove shower.
Photo of a medium sized contemporary shower room bathroom in Sydney with blue tiles, white tiles, glass tiles, ceramic flooring, an integrated sink, engineered stone worktops, black floors, a hinged door, white worktops, a single sink, a floating vanity unit, flat-panel cabinets, medium wood cabinets and an alcove shower.
Bathroom with an Alcove Shower and an Integrated Sink Ideas and Designs
1

 Shelves and shelving units, like ladder shelves, will give you extra space without taking up too much floor space. Also look for wire, wicker or fabric baskets, large and small, to store items under or next to the sink, or even on the wall.
Shelves and shelving units, like ladder shelves, will give you extra space without taking up too much floor space. Also look for wire, wicker or fabric baskets, large and small, to store items under or next to the sink, or even on the wall.  The sink, the mirror, shower and/or bath are the places where you might want the clearest and strongest light. You can use these if you want it to be bright and clear. Otherwise, you might want to look at some soft, ambient lighting in the form of chandeliers, short pendants or wall lamps. You could use accent lighting around your bath in the form to create a tranquil, spa feel, as well.
The sink, the mirror, shower and/or bath are the places where you might want the clearest and strongest light. You can use these if you want it to be bright and clear. Otherwise, you might want to look at some soft, ambient lighting in the form of chandeliers, short pendants or wall lamps. You could use accent lighting around your bath in the form to create a tranquil, spa feel, as well. 