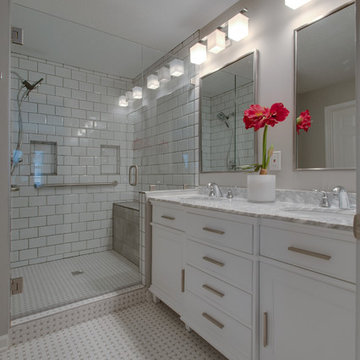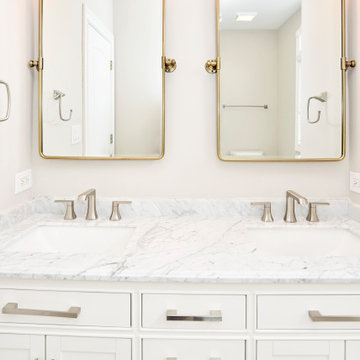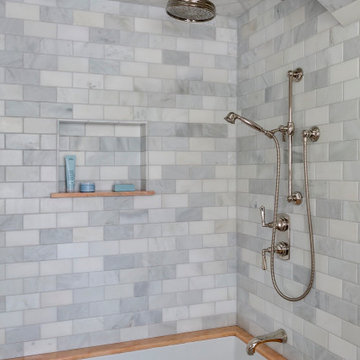Bathroom with an Alcove Shower and Marble Worktops Ideas and Designs
Refine by:
Budget
Sort by:Popular Today
121 - 140 of 21,877 photos
Item 1 of 3

Photography by Eduard Hueber / archphoto
North and south exposures in this 3000 square foot loft in Tribeca allowed us to line the south facing wall with two guest bedrooms and a 900 sf master suite. The trapezoid shaped plan creates an exaggerated perspective as one looks through the main living space space to the kitchen. The ceilings and columns are stripped to bring the industrial space back to its most elemental state. The blackened steel canopy and blackened steel doors were designed to complement the raw wood and wrought iron columns of the stripped space. Salvaged materials such as reclaimed barn wood for the counters and reclaimed marble slabs in the master bathroom were used to enhance the industrial feel of the space.

True Spaces Photography
Photo of a classic ensuite bathroom in Detroit with shaker cabinets, white cabinets, a freestanding bath, an alcove shower, grey tiles, metal tiles, white walls, marble flooring, a submerged sink, marble worktops, grey floors, a hinged door and grey worktops.
Photo of a classic ensuite bathroom in Detroit with shaker cabinets, white cabinets, a freestanding bath, an alcove shower, grey tiles, metal tiles, white walls, marble flooring, a submerged sink, marble worktops, grey floors, a hinged door and grey worktops.

Design ideas for a classic ensuite bathroom in Sydney with open cabinets, white cabinets, a freestanding bath, an alcove shower, a two-piece toilet, white tiles, marble tiles, white walls, medium hardwood flooring, a trough sink, marble worktops, brown floors, a hinged door, white worktops, an enclosed toilet, double sinks and a floating vanity unit.

This 1956 John Calder Mackay home had been poorly renovated in years past. We kept the 1400 sqft footprint of the home, but re-oriented and re-imagined the bland white kitchen to a midcentury olive green kitchen that opened up the sight lines to the wall of glass facing the rear yard. We chose materials that felt authentic and appropriate for the house: handmade glazed ceramics, bricks inspired by the California coast, natural white oaks heavy in grain, and honed marbles in complementary hues to the earth tones we peppered throughout the hard and soft finishes. This project was featured in the Wall Street Journal in April 2022.

This is an example of a medium sized eclectic ensuite bathroom in San Francisco with flat-panel cabinets, black cabinets, an alcove shower, a one-piece toilet, grey walls, dark hardwood flooring, a submerged sink, marble worktops, black floors, a hinged door and white worktops.

Another angle. Notice the basketweave floor tile.
Photo of a small classic ensuite bathroom in Nashville with flat-panel cabinets, white cabinets, a one-piece toilet, grey tiles, ceramic tiles, grey walls, ceramic flooring, marble worktops, white floors, an alcove shower, a submerged sink, a hinged door and grey worktops.
Photo of a small classic ensuite bathroom in Nashville with flat-panel cabinets, white cabinets, a one-piece toilet, grey tiles, ceramic tiles, grey walls, ceramic flooring, marble worktops, white floors, an alcove shower, a submerged sink, a hinged door and grey worktops.

Photography: Ben Gebo
This is an example of a small classic ensuite bathroom in Boston with shaker cabinets, a wall mounted toilet, white tiles, stone tiles, white walls, mosaic tile flooring, a submerged sink, marble worktops, white cabinets, an alcove shower, a hinged door and white floors.
This is an example of a small classic ensuite bathroom in Boston with shaker cabinets, a wall mounted toilet, white tiles, stone tiles, white walls, mosaic tile flooring, a submerged sink, marble worktops, white cabinets, an alcove shower, a hinged door and white floors.

This renovated primary bathroom features a large, marble, floating vanity, a freestanding tub, and a terra-cotta tile shower. All are brought together with the herringbone, terra-cotta tile floor. The window above the tub lets in natural light and ventilation for a relaxing feel.

Inspiration for a small coastal shower room bathroom in Orange County with shaker cabinets, medium wood cabinets, an alcove shower, a one-piece toilet, white tiles, marble tiles, white walls, marble flooring, a submerged sink, marble worktops, white floors, a hinged door, grey worktops, a single sink, a freestanding vanity unit and wainscoting.

The design is a modern take on the traditional men’s club style by blending deep dark brown walls and dark blue accent pieces with organic and linen textiles to brighten up the space.
The final touch is artwork with meaning and intent. Truly a space to unwind and re-charge.

This West Austin couple was halfway through a re-design on their home when their dream house popped up for sale. Without hesitation they bought it and a new project was hatched. While the new house was in better shape, it needed several improvements including a new primary bathroom. Now this contemporary spa-like retreat features a vanity with a floating cabinet with large storage drawers, basket storage and a thick marble countertop, black mirrors and hardware. Accent tile runs from the floor up the shower wall. Set in a herringbone pattern, the tile adds color, texture and is the focal point of the room.

Another update project we did in the same Townhome community in Culver city. This time more towards Modern Farmhouse / Transitional design.
Kitchen cabinets were completely refinished with new hardware installed. The black island is a great center piece to the white / gold / brown color scheme.
The Master bathroom was transformed from a plain contractor's bathroom to a true modern mid-century jewel of the house. The black floor and tub wall tiles are a fantastic way to accent the white tub and freestanding wooden vanity.
Notice how the plumbing fixtures are almost hidden with the matte black finish on the black tile background.
The shower was done in a more modern tile layout with aligned straight lines.
The hallway Guest bathroom was partially updated with new fixtures, vanity, toilet, shower door and floor tile.
that's what happens when older style white subway tile came back into fashion. They fit right in with the other updates.

Hall bath remodel. Gold mirrors. Brushed nickel hardware. Grey tile bathroom floor. Patterned shower floor tile. Shower niche. Custom shower glass door.

This hall bathroom was a complete remodel. The green subway tile is by Bedrosian Tile. The marble mosaic floor tile is by Tile Club. The vanity is by Avanity.

This master bath boasts a custom built double vanity with a large mirror and adjacent shelving near the drop in bath tub. Floor, walls, and counters are polished Calacatta Gold marble, all is accented with polished nickel plumbing fixtures and hardware.

This is an example of a medium sized modern family bathroom in London with beaded cabinets, blue cabinets, an alcove shower, blue tiles, ceramic tiles, blue walls, light hardwood flooring, a built-in sink, marble worktops, brown floors, a hinged door, white worktops, feature lighting, double sinks and a freestanding vanity unit.

This high-end primary bath remodel incorporated rare pink marble into all aspects of the project. Fixture locations did not change in the design, exterior walls were insulated. Basic architectural components like the shower arch were retained in this superb design by Liz Schupanitz with masterful tile installation by Hohn & Hohn. Cabinets by Frost Cabinets. Photos by Andrea Rugg and Greg Schmidt.

Black metal hardware, floor and shower tile, quartz countertops are all elements that pull this farmhouse bathroom together.
Small rural shower room bathroom in Seattle with shaker cabinets, grey cabinets, an alcove bath, an alcove shower, white tiles, ceramic tiles, green walls, porcelain flooring, a submerged sink, marble worktops, grey floors, a shower curtain, white worktops, an enclosed toilet, a single sink and a freestanding vanity unit.
Small rural shower room bathroom in Seattle with shaker cabinets, grey cabinets, an alcove bath, an alcove shower, white tiles, ceramic tiles, green walls, porcelain flooring, a submerged sink, marble worktops, grey floors, a shower curtain, white worktops, an enclosed toilet, a single sink and a freestanding vanity unit.

Advisement + Design - Construction advisement, custom millwork & custom furniture design, interior design & art curation by Chango & Co.
This is an example of an expansive traditional ensuite bathroom in New York with beaded cabinets, white cabinets, a freestanding bath, an alcove shower, all types of toilet, white walls, marble flooring, an integrated sink, marble worktops, white floors, a hinged door, white worktops, double sinks, a built in vanity unit, a vaulted ceiling and panelled walls.
This is an example of an expansive traditional ensuite bathroom in New York with beaded cabinets, white cabinets, a freestanding bath, an alcove shower, all types of toilet, white walls, marble flooring, an integrated sink, marble worktops, white floors, a hinged door, white worktops, double sinks, a built in vanity unit, a vaulted ceiling and panelled walls.

A merge of modern lines with classic shapes and materials creates a refreshingly timeless appeal for these secondary bath remodels. All three baths showcasing different design elements with a continuity of warm woods, natural stone, and scaled lighting making them perfect for guest retreats.
Bathroom with an Alcove Shower and Marble Worktops Ideas and Designs
7

 Shelves and shelving units, like ladder shelves, will give you extra space without taking up too much floor space. Also look for wire, wicker or fabric baskets, large and small, to store items under or next to the sink, or even on the wall.
Shelves and shelving units, like ladder shelves, will give you extra space without taking up too much floor space. Also look for wire, wicker or fabric baskets, large and small, to store items under or next to the sink, or even on the wall.  The sink, the mirror, shower and/or bath are the places where you might want the clearest and strongest light. You can use these if you want it to be bright and clear. Otherwise, you might want to look at some soft, ambient lighting in the form of chandeliers, short pendants or wall lamps. You could use accent lighting around your bath in the form to create a tranquil, spa feel, as well.
The sink, the mirror, shower and/or bath are the places where you might want the clearest and strongest light. You can use these if you want it to be bright and clear. Otherwise, you might want to look at some soft, ambient lighting in the form of chandeliers, short pendants or wall lamps. You could use accent lighting around your bath in the form to create a tranquil, spa feel, as well. 