Bathroom with an Alcove Shower and Multi-coloured Floors Ideas and Designs
Refine by:
Budget
Sort by:Popular Today
101 - 120 of 7,005 photos
Item 1 of 3

Builder: Boone Construction
Photographer: M-Buck Studio
This lakefront farmhouse skillfully fits four bedrooms and three and a half bathrooms in this carefully planned open plan. The symmetrical front façade sets the tone by contrasting the earthy textures of shake and stone with a collection of crisp white trim that run throughout the home. Wrapping around the rear of this cottage is an expansive covered porch designed for entertaining and enjoying shaded Summer breezes. A pair of sliding doors allow the interior entertaining spaces to open up on the covered porch for a seamless indoor to outdoor transition.
The openness of this compact plan still manages to provide plenty of storage in the form of a separate butlers pantry off from the kitchen, and a lakeside mudroom. The living room is centrally located and connects the master quite to the home’s common spaces. The master suite is given spectacular vistas on three sides with direct access to the rear patio and features two separate closets and a private spa style bath to create a luxurious master suite. Upstairs, you will find three additional bedrooms, one of which a private bath. The other two bedrooms share a bath that thoughtfully provides privacy between the shower and vanity.
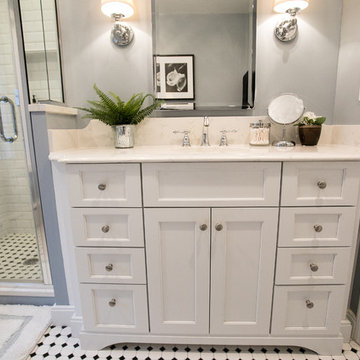
This is an example of a small classic ensuite bathroom in Other with freestanding cabinets, white cabinets, a claw-foot bath, an alcove shower, a two-piece toilet, white tiles, ceramic tiles, grey walls, ceramic flooring, a submerged sink, engineered stone worktops, multi-coloured floors and a hinged door.
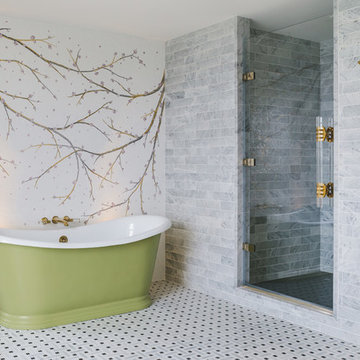
This lovely Regency building is in a magnificent setting with fabulous sea views. The Regents were influenced by Classical Greece as well as cultures from further afield including China, India and Egypt. Our brief was to preserve and cherish the original elements of the building, while making a feature of our client’s impressive art collection. Where items are fixed (such as the kitchen and bathrooms) we used traditional styles that are sympathetic to the Regency era. Where items are freestanding or easy to move, then we used contemporary furniture & fittings that complemented the artwork. The colours from the artwork inspired us to create a flow from one room to the next and each room was carefully considered for its’ use and it’s aspect. We commissioned some incredibly talented artisans to create bespoke mosaics, furniture and ceramic features which all made an amazing contribution to the building’s narrative.
Brett Charles Photography
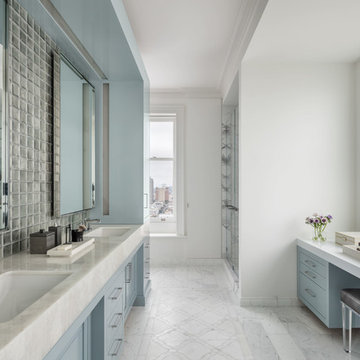
Blake Marvin Photography
Large classic ensuite bathroom in San Francisco with recessed-panel cabinets, grey cabinets, an alcove shower, grey tiles, glass tiles, marble flooring, a submerged sink, onyx worktops, multi-coloured floors and a hinged door.
Large classic ensuite bathroom in San Francisco with recessed-panel cabinets, grey cabinets, an alcove shower, grey tiles, glass tiles, marble flooring, a submerged sink, onyx worktops, multi-coloured floors and a hinged door.
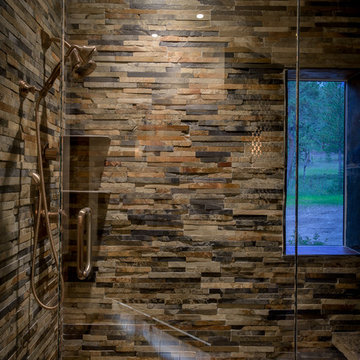
Inspiration for a medium sized rustic shower room bathroom in Denver with an alcove shower, stone tiles, mosaic tile flooring, multi-coloured floors and a hinged door.
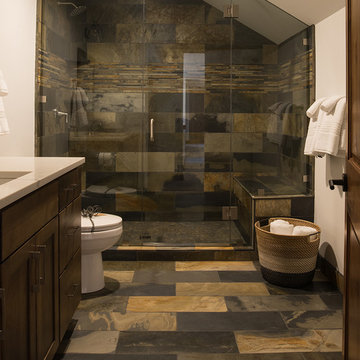
This is an example of a large rustic shower room bathroom in Other with shaker cabinets, dark wood cabinets, brown tiles, brown walls, a submerged sink, an alcove shower, a two-piece toilet, slate tiles, slate flooring, marble worktops, multi-coloured floors and a hinged door.
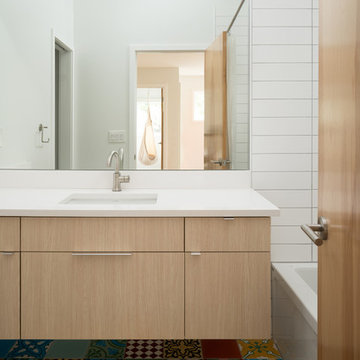
Dane Cronin
This is an example of a contemporary family bathroom in Denver with flat-panel cabinets, light wood cabinets, an alcove bath, an alcove shower, ceramic tiles, cement flooring, a submerged sink, engineered stone worktops, a shower curtain, white tiles, white walls and multi-coloured floors.
This is an example of a contemporary family bathroom in Denver with flat-panel cabinets, light wood cabinets, an alcove bath, an alcove shower, ceramic tiles, cement flooring, a submerged sink, engineered stone worktops, a shower curtain, white tiles, white walls and multi-coloured floors.
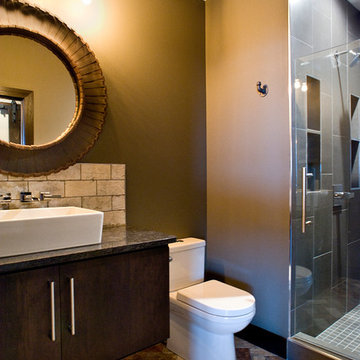
Cipher Imaging
Photo of a medium sized traditional shower room bathroom in Other with flat-panel cabinets, dark wood cabinets, beige tiles, beige walls, brick flooring, a vessel sink, granite worktops, an alcove shower, a two-piece toilet, multi-coloured floors and a hinged door.
Photo of a medium sized traditional shower room bathroom in Other with flat-panel cabinets, dark wood cabinets, beige tiles, beige walls, brick flooring, a vessel sink, granite worktops, an alcove shower, a two-piece toilet, multi-coloured floors and a hinged door.

Whole house remodel.
Karan Thompson Photography
Inspiration for a classic bathroom in Sacramento with a submerged sink, flat-panel cabinets, green cabinets, an alcove shower, green tiles, multi-coloured floors, grey worktops and feature lighting.
Inspiration for a classic bathroom in Sacramento with a submerged sink, flat-panel cabinets, green cabinets, an alcove shower, green tiles, multi-coloured floors, grey worktops and feature lighting.
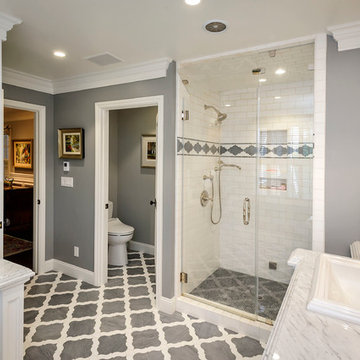
Photography by Dennis Mayer
Inspiration for a classic grey and white bathroom in San Francisco with a built-in sink, recessed-panel cabinets, white cabinets, an alcove shower, a two-piece toilet, white tiles, metro tiles, multi-coloured floors, grey worktops and an enclosed toilet.
Inspiration for a classic grey and white bathroom in San Francisco with a built-in sink, recessed-panel cabinets, white cabinets, an alcove shower, a two-piece toilet, white tiles, metro tiles, multi-coloured floors, grey worktops and an enclosed toilet.
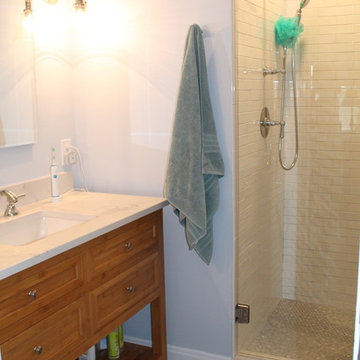
Bamboo vanity, quartz top. Geometric floor. penny tile shower floor, subway tile walls.
Photo of a small bohemian ensuite bathroom in New York with shaker cabinets, brown cabinets, an alcove shower, a two-piece toilet, white tiles, cement tiles, porcelain flooring, engineered stone worktops, multi-coloured floors, a hinged door and white worktops.
Photo of a small bohemian ensuite bathroom in New York with shaker cabinets, brown cabinets, an alcove shower, a two-piece toilet, white tiles, cement tiles, porcelain flooring, engineered stone worktops, multi-coloured floors, a hinged door and white worktops.
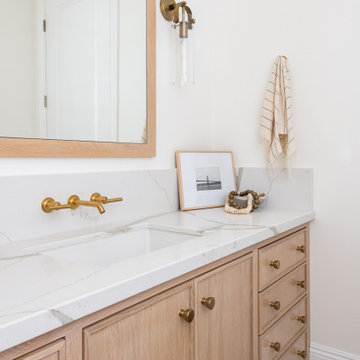
A Quartz Stone Countertop in calcutta belleza white
Inspiration for a nautical bathroom in Orange County with medium wood cabinets, an alcove shower, white walls, porcelain flooring, a submerged sink, quartz worktops, multi-coloured floors, a hinged door, white worktops, a wall niche, a single sink and a built in vanity unit.
Inspiration for a nautical bathroom in Orange County with medium wood cabinets, an alcove shower, white walls, porcelain flooring, a submerged sink, quartz worktops, multi-coloured floors, a hinged door, white worktops, a wall niche, a single sink and a built in vanity unit.
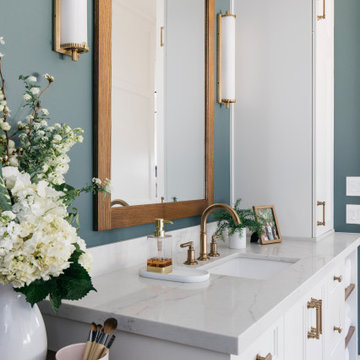
This modern Chandler Remodel project features a completely transformed master bathroom with an inviting green color on the walls to create an oasis for this couple’s dream bathroom.

Design ideas for a large traditional ensuite bathroom in Orange County with flat-panel cabinets, light wood cabinets, a freestanding bath, an alcove shower, a one-piece toilet, grey tiles, marble tiles, white walls, ceramic flooring, a submerged sink, marble worktops, multi-coloured floors, a hinged door, grey worktops, double sinks and a floating vanity unit.
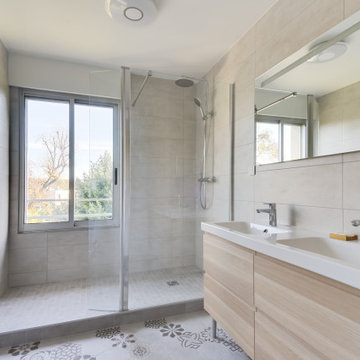
Design ideas for a medium sized contemporary shower room bathroom with light wood cabinets, an alcove shower, beige tiles, an integrated sink, multi-coloured floors, a hinged door, white worktops and flat-panel cabinets.
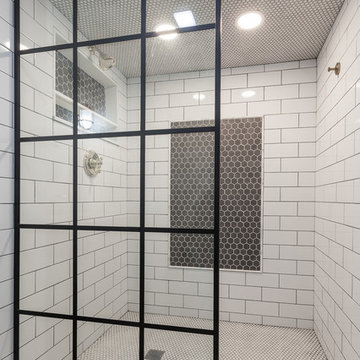
Design ideas for a small modern family bathroom in Chicago with flat-panel cabinets, grey cabinets, an alcove shower, a two-piece toilet, white tiles, porcelain tiles, marble flooring, solid surface worktops, multi-coloured floors, an open shower and white worktops.
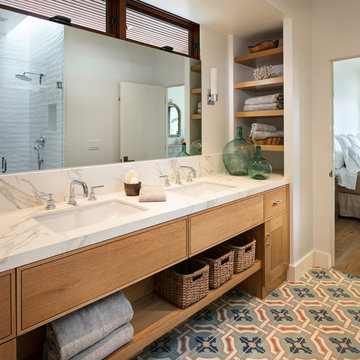
Rich Pharaoh
Photo of a nautical ensuite bathroom in Other with flat-panel cabinets, light wood cabinets, an alcove shower, white walls, a submerged sink, multi-coloured floors, a hinged door and white worktops.
Photo of a nautical ensuite bathroom in Other with flat-panel cabinets, light wood cabinets, an alcove shower, white walls, a submerged sink, multi-coloured floors, a hinged door and white worktops.
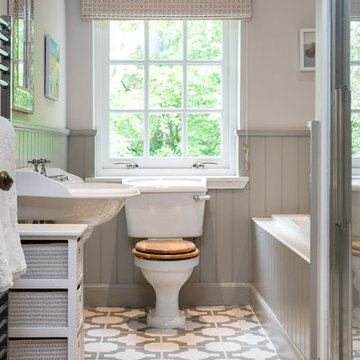
Rural ensuite bathroom in Other with an alcove bath, an alcove shower, a two-piece toilet, grey walls, a pedestal sink, multi-coloured floors and a hinged door.
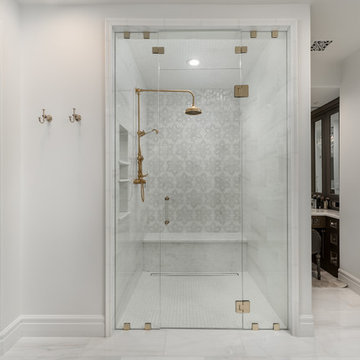
We appreciate this marble shower, the mosaic shower tile, marble floors, white walls and wood doors that cohesively style this space. Plus all of that custom millwork and molding, WOW! This is a shower and bathroom to remember.
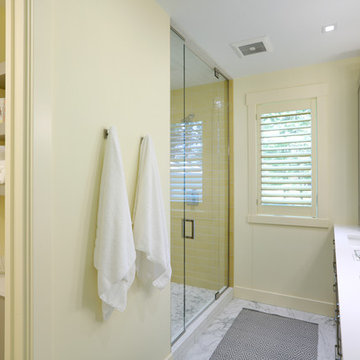
Builder: Falcon Custom Homes
Interior Designer: Mary Burns - Gallery
Photographer: Mike Buck
A perfectly proportioned story and a half cottage, the Farfield is full of traditional details and charm. The front is composed of matching board and batten gables flanking a covered porch featuring square columns with pegged capitols. A tour of the rear façade reveals an asymmetrical elevation with a tall living room gable anchoring the right and a low retractable-screened porch to the left.
Inside, the front foyer opens up to a wide staircase clad in horizontal boards for a more modern feel. To the left, and through a short hall, is a study with private access to the main levels public bathroom. Further back a corridor, framed on one side by the living rooms stone fireplace, connects the master suite to the rest of the house. Entrance to the living room can be gained through a pair of openings flanking the stone fireplace, or via the open concept kitchen/dining room. Neutral grey cabinets featuring a modern take on a recessed panel look, line the perimeter of the kitchen, framing the elongated kitchen island. Twelve leather wrapped chairs provide enough seating for a large family, or gathering of friends. Anchoring the rear of the main level is the screened in porch framed by square columns that match the style of those found at the front porch. Upstairs, there are a total of four separate sleeping chambers. The two bedrooms above the master suite share a bathroom, while the third bedroom to the rear features its own en suite. The fourth is a large bunkroom above the homes two-stall garage large enough to host an abundance of guests.
Bathroom with an Alcove Shower and Multi-coloured Floors Ideas and Designs
6

 Shelves and shelving units, like ladder shelves, will give you extra space without taking up too much floor space. Also look for wire, wicker or fabric baskets, large and small, to store items under or next to the sink, or even on the wall.
Shelves and shelving units, like ladder shelves, will give you extra space without taking up too much floor space. Also look for wire, wicker or fabric baskets, large and small, to store items under or next to the sink, or even on the wall.  The sink, the mirror, shower and/or bath are the places where you might want the clearest and strongest light. You can use these if you want it to be bright and clear. Otherwise, you might want to look at some soft, ambient lighting in the form of chandeliers, short pendants or wall lamps. You could use accent lighting around your bath in the form to create a tranquil, spa feel, as well.
The sink, the mirror, shower and/or bath are the places where you might want the clearest and strongest light. You can use these if you want it to be bright and clear. Otherwise, you might want to look at some soft, ambient lighting in the form of chandeliers, short pendants or wall lamps. You could use accent lighting around your bath in the form to create a tranquil, spa feel, as well. 