Bathroom with a Claw-foot Bath and an Enclosed Toilet Ideas and Designs
Refine by:
Budget
Sort by:Popular Today
1 - 20 of 311 photos
Item 1 of 3

We added a roll top bath, wall hung basin, tongue & groove panelling, bespoke Roman blinds & a cast iron radiator to the top floor master suite in our Cotswolds Cottage project. Interior Design by Imperfect Interiors
Armada Cottage is available to rent at www.armadacottagecotswolds.co.uk

Photo of a large classic ensuite bathroom in New York with glass-front cabinets, brown cabinets, a claw-foot bath, an alcove shower, a one-piece toilet, white tiles, ceramic tiles, beige walls, porcelain flooring, a submerged sink, marble worktops, white floors, a hinged door, white worktops, an enclosed toilet, double sinks and a built in vanity unit.

Master bathroom featuring claw-foot tub, modern glass shower, his and her vanities, beverage cooler, his and her walk-in closets, and private bathroom.

A project along the famous Waverly Place street in historical Greenwich Village overlooking Washington Square Park; this townhouse is 8,500 sq. ft. an experimental project and fully restored space. The client requested to take them out of their comfort zone, aiming to challenge themselves in this new space. The goal was to create a space that enhances the historic structure and make it transitional. The rooms contained vintage pieces and were juxtaposed using textural elements like throws and rugs. Design made to last throughout the ages, an ode to a landmark.

We transformed a Georgian brick two-story built in 1998 into an elegant, yet comfortable home for an active family that includes children and dogs. Although this Dallas home’s traditional bones were intact, the interior dark stained molding, paint, and distressed cabinetry, along with dated bathrooms and kitchen were in desperate need of an overhaul. We honored the client’s European background by using time-tested marble mosaics, slabs and countertops, and vintage style plumbing fixtures throughout the kitchen and bathrooms. We balanced these traditional elements with metallic and unique patterned wallpapers, transitional light fixtures and clean-lined furniture frames to give the home excitement while maintaining a graceful and inviting presence. We used nickel lighting and plumbing finishes throughout the home to give regal punctuation to each room. The intentional, detailed styling in this home is evident in that each room boasts its own character while remaining cohesive overall.

Inspiration for a large victorian ensuite bathroom in Cincinnati with freestanding cabinets, brown cabinets, a claw-foot bath, a corner shower, a one-piece toilet, dark hardwood flooring, a pedestal sink, granite worktops, brown floors, a hinged door, white worktops, an enclosed toilet, double sinks, a freestanding vanity unit, wainscoting, white tiles and porcelain tiles.

Medium sized mediterranean family bathroom in Los Angeles with recessed-panel cabinets, white cabinets, a claw-foot bath, an alcove shower, a two-piece toilet, white tiles, ceramic tiles, white walls, terracotta flooring, a submerged sink, engineered stone worktops, brown floors, a hinged door, white worktops, an enclosed toilet, a single sink and a freestanding vanity unit.

Crisp tones of maple and birch. The enhanced bevels accentuate the long length of the planks.
Photo of a medium sized modern shower room bathroom in Indianapolis with beaded cabinets, grey cabinets, a claw-foot bath, a shower/bath combination, white tiles, ceramic tiles, grey walls, vinyl flooring, a console sink, marble worktops, yellow floors, a shower curtain, white worktops, an enclosed toilet, double sinks, a built in vanity unit, a vaulted ceiling and wallpapered walls.
Photo of a medium sized modern shower room bathroom in Indianapolis with beaded cabinets, grey cabinets, a claw-foot bath, a shower/bath combination, white tiles, ceramic tiles, grey walls, vinyl flooring, a console sink, marble worktops, yellow floors, a shower curtain, white worktops, an enclosed toilet, double sinks, a built in vanity unit, a vaulted ceiling and wallpapered walls.

Wet Rooms Perth, Perth Wet Room Renovations, Mount Claremont Bathroom Renovations, Marble Fish Scale Feature Wall, Arch Mirrors, Wall Hung Hamptons Vanity
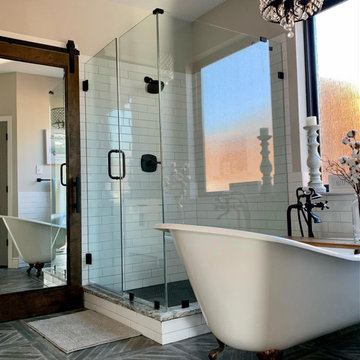
replaced outdated garden tub and tiny shower with new claw-foot tub and larger glass enclosed shower. Mirror front barn door
Inspiration for a medium sized ensuite bathroom in Dallas with recessed-panel cabinets, white cabinets, a claw-foot bath, a corner shower, white tiles, porcelain tiles, beige walls, porcelain flooring, a submerged sink, granite worktops, grey floors, a hinged door, white worktops, an enclosed toilet, double sinks and a built in vanity unit.
Inspiration for a medium sized ensuite bathroom in Dallas with recessed-panel cabinets, white cabinets, a claw-foot bath, a corner shower, white tiles, porcelain tiles, beige walls, porcelain flooring, a submerged sink, granite worktops, grey floors, a hinged door, white worktops, an enclosed toilet, double sinks and a built in vanity unit.
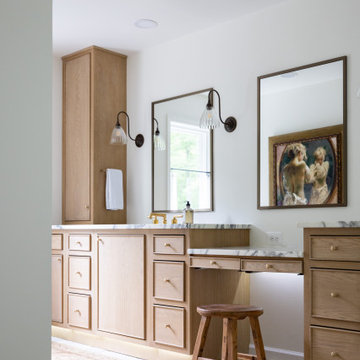
This primary bathroom remodel showcases an exquisite custom-built vanity. Features include a white oak finish, arabascato marble countertop, and patina gold faucets.

This project was a joy to work on, as we married our firm’s modern design aesthetic with the client’s more traditional and rustic taste. We gave new life to all three bathrooms in her home, making better use of the space in the powder bathroom, optimizing the layout for a brother & sister to share a hall bath, and updating the primary bathroom with a large curbless walk-in shower and luxurious clawfoot tub. Though each bathroom has its own personality, we kept the palette cohesive throughout all three.
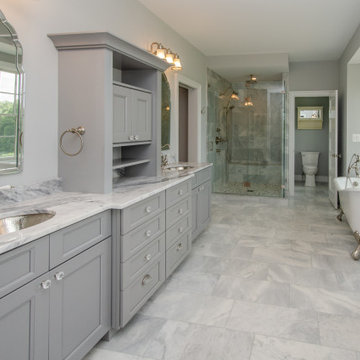
Photo of an expansive farmhouse ensuite bathroom in DC Metro with recessed-panel cabinets, grey cabinets, a claw-foot bath, a built-in shower, a two-piece toilet, grey walls, marble flooring, a submerged sink, marble worktops, grey floors, a hinged door, multi-coloured worktops, an enclosed toilet, double sinks and a built in vanity unit.
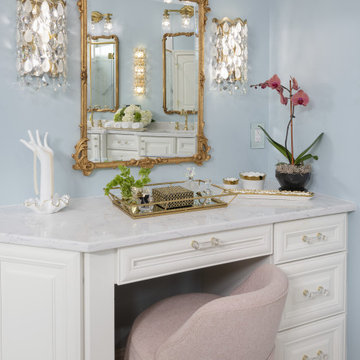
Elegant French country style brings a richness to this Traditional Master bathroom which was completely renovated. The white raised panel cabinets stand out with the petite glass handles for drawer pulls. The gold traditional wall mirrors make a statement with the gold vanity lights dripping with crystals. The visual comfort wall sconce also dripped with crystals creates an ambiance reflecting the light and the blue walls. The classic clawfoot tub make a huge statement to this space. Added to the walls are gold European picture frame boxes that stand tall and linear. There is a black marble mosaic inlay design in the middle of the Carrara marble flooring.
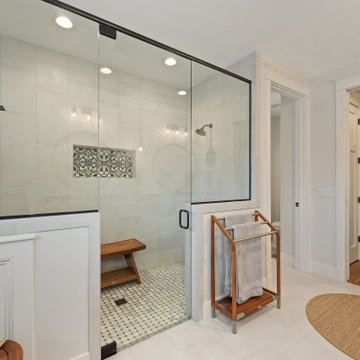
Large master bath with clawfoot tub, large round mirrors and walk in shower with glass.
This is an example of a large rural ensuite bathroom in Other with shaker cabinets, black cabinets, a claw-foot bath, a double shower, a two-piece toilet, porcelain tiles, grey walls, porcelain flooring, a submerged sink, granite worktops, grey floors, a hinged door, multi-coloured worktops, an enclosed toilet, double sinks, a built in vanity unit and wainscoting.
This is an example of a large rural ensuite bathroom in Other with shaker cabinets, black cabinets, a claw-foot bath, a double shower, a two-piece toilet, porcelain tiles, grey walls, porcelain flooring, a submerged sink, granite worktops, grey floors, a hinged door, multi-coloured worktops, an enclosed toilet, double sinks, a built in vanity unit and wainscoting.
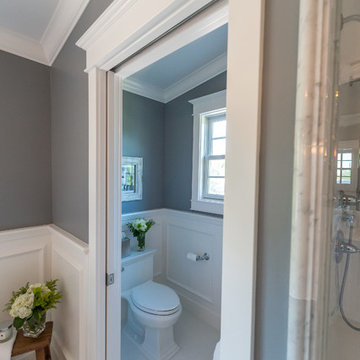
Stacey Pentland Photography
Photo of a medium sized country ensuite bathroom in San Francisco with recessed-panel cabinets, white cabinets, a claw-foot bath, a two-piece toilet, white tiles, metro tiles, grey walls, mosaic tile flooring, a submerged sink, marble worktops and an enclosed toilet.
Photo of a medium sized country ensuite bathroom in San Francisco with recessed-panel cabinets, white cabinets, a claw-foot bath, a two-piece toilet, white tiles, metro tiles, grey walls, mosaic tile flooring, a submerged sink, marble worktops and an enclosed toilet.

This project was a joy to work on, as we married our firm’s modern design aesthetic with the client’s more traditional and rustic taste. We gave new life to all three bathrooms in her home, making better use of the space in the powder bathroom, optimizing the layout for a brother & sister to share a hall bath, and updating the primary bathroom with a large curbless walk-in shower and luxurious clawfoot tub. Though each bathroom has its own personality, we kept the palette cohesive throughout all three.
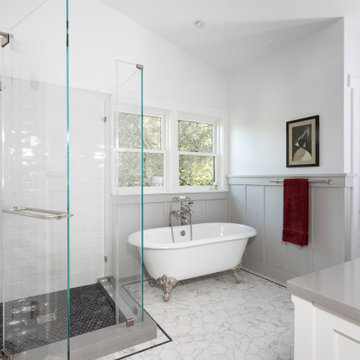
Inspiration for a large classic ensuite bathroom in Los Angeles with shaker cabinets, white cabinets, a claw-foot bath, a corner shower, white tiles, ceramic tiles, white walls, marble flooring, a submerged sink, engineered stone worktops, white floors, a hinged door, grey worktops, an enclosed toilet, double sinks, a built in vanity unit and wainscoting.
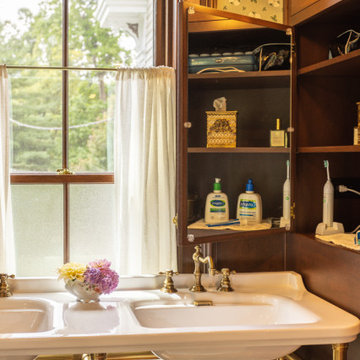
Photo of a large victorian ensuite bathroom in Cincinnati with freestanding cabinets, brown cabinets, a claw-foot bath, a corner shower, a one-piece toilet, dark hardwood flooring, a pedestal sink, granite worktops, brown floors, a hinged door, white worktops, an enclosed toilet, double sinks, a freestanding vanity unit and wainscoting.
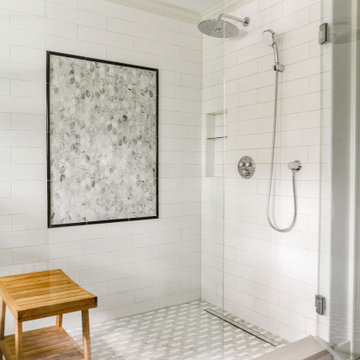
Removing the tired, old angled shower in the middle of the room allowed us to open up the space. We added a toilet room, Double Vanity sinks and straightened the free standing tub.
Bathroom with a Claw-foot Bath and an Enclosed Toilet Ideas and Designs
1

 Shelves and shelving units, like ladder shelves, will give you extra space without taking up too much floor space. Also look for wire, wicker or fabric baskets, large and small, to store items under or next to the sink, or even on the wall.
Shelves and shelving units, like ladder shelves, will give you extra space without taking up too much floor space. Also look for wire, wicker or fabric baskets, large and small, to store items under or next to the sink, or even on the wall.  The sink, the mirror, shower and/or bath are the places where you might want the clearest and strongest light. You can use these if you want it to be bright and clear. Otherwise, you might want to look at some soft, ambient lighting in the form of chandeliers, short pendants or wall lamps. You could use accent lighting around your bath in the form to create a tranquil, spa feel, as well.
The sink, the mirror, shower and/or bath are the places where you might want the clearest and strongest light. You can use these if you want it to be bright and clear. Otherwise, you might want to look at some soft, ambient lighting in the form of chandeliers, short pendants or wall lamps. You could use accent lighting around your bath in the form to create a tranquil, spa feel, as well. 