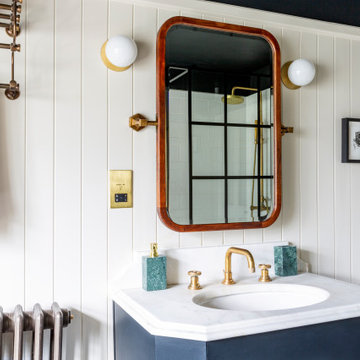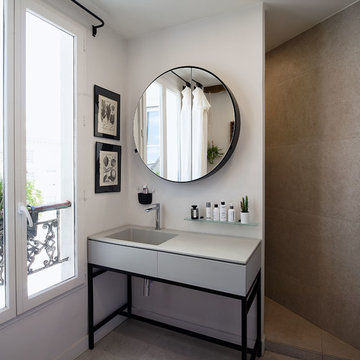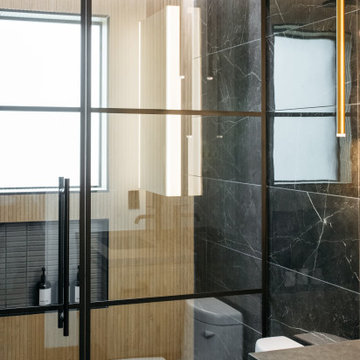Bathroom with an Integrated Sink and Grey Worktops Ideas and Designs
Refine by:
Budget
Sort by:Popular Today
1 - 20 of 1,973 photos
Item 1 of 3

Inspiration for a retro shower room bathroom in Berlin with an alcove bath, a shower/bath combination, orange tiles, orange walls, an integrated sink, concrete worktops, an open shower, grey worktops, a single sink and a wall niche.

This beautiful bathroom draws inspiration from the warmth of mediterranean design. Our brave client confronted colour to form this rich palette and deliver a glamourous space.

Design ideas for a modern bathroom in Melbourne with flat-panel cabinets, light wood cabinets, grey tiles, white walls, an integrated sink, grey floors, grey worktops, double sinks, a floating vanity unit and matchstick tiles.

Medium sized rural shower room bathroom in Austin with beige walls, an integrated sink, black floors, grey worktops, open cabinets, an alcove shower, multi-coloured tiles, limestone tiles, limestone flooring, soapstone worktops and a hinged door.

The three-level Mediterranean revival home started as a 1930s summer cottage that expanded downward and upward over time. We used a clean, crisp white wall plaster with bronze hardware throughout the interiors to give the house continuity. A neutral color palette and minimalist furnishings create a sense of calm restraint. Subtle and nuanced textures and variations in tints add visual interest. The stair risers from the living room to the primary suite are hand-painted terra cotta tile in gray and off-white. We used the same tile resource in the kitchen for the island's toe kick.

Design ideas for a small modern ensuite wet room bathroom in New York with freestanding cabinets, brown cabinets, a corner bath, a one-piece toilet, grey tiles, ceramic tiles, grey walls, ceramic flooring, an integrated sink, concrete worktops, grey floors, a sliding door, grey worktops, a single sink and a freestanding vanity unit.

The Tranquility Residence is a mid-century modern home perched amongst the trees in the hills of Suffern, New York. After the homeowners purchased the home in the Spring of 2021, they engaged TEROTTI to reimagine the primary and tertiary bathrooms. The peaceful and subtle material textures of the primary bathroom are rich with depth and balance, providing a calming and tranquil space for daily routines. The terra cotta floor tile in the tertiary bathroom is a nod to the history of the home while the shower walls provide a refined yet playful texture to the room.

Dark stone, custom cherry cabinetry, misty forest wallpaper, and a luxurious soaker tub mix together to create this spectacular primary bathroom. These returning clients came to us with a vision to transform their builder-grade bathroom into a showpiece, inspired in part by the Japanese garden and forest surrounding their home. Our designer, Anna, incorporated several accessibility-friendly features into the bathroom design; a zero-clearance shower entrance, a tiled shower bench, stylish grab bars, and a wide ledge for transitioning into the soaking tub. Our master cabinet maker and finish carpenters collaborated to create the handmade tapered legs of the cherry cabinets, a custom mirror frame, and new wood trim.

This is an example of a medium sized midcentury shower room bathroom in Los Angeles with open cabinets, grey cabinets, an alcove shower, a one-piece toilet, white tiles, metro tiles, white walls, mosaic tile flooring, an integrated sink, wooden worktops, multi-coloured floors, a sliding door, grey worktops, a wall niche, a single sink and a freestanding vanity unit.

Small contemporary shower room bathroom in Los Angeles with grey cabinets, an alcove shower, white walls, mosaic tile flooring, an integrated sink, multi-coloured floors, a hinged door, grey worktops, a single sink and a floating vanity unit.

The family bathroom was reconfigured to feature a walk in shower with crittall shower screen and a cast iron freestanding bath. The wall are tongue and groove panels that create a relaxing and luxurious atmosphere with a dramatic black ceiling. The vanity unit is a reclaimed antique find with a marble top.

Marshall Evan Photography
Inspiration for a small contemporary bathroom in Columbus with flat-panel cabinets, dark wood cabinets, a wall mounted toilet, beige tiles, porcelain tiles, beige walls, porcelain flooring, an integrated sink, concrete worktops, beige floors, an open shower and grey worktops.
Inspiration for a small contemporary bathroom in Columbus with flat-panel cabinets, dark wood cabinets, a wall mounted toilet, beige tiles, porcelain tiles, beige walls, porcelain flooring, an integrated sink, concrete worktops, beige floors, an open shower and grey worktops.

Clark Dugger Photography
Design ideas for a large contemporary ensuite bathroom in Los Angeles with flat-panel cabinets, light wood cabinets, a submerged bath, a built-in shower, white walls, an integrated sink, concrete worktops, beige floors, a hinged door and grey worktops.
Design ideas for a large contemporary ensuite bathroom in Los Angeles with flat-panel cabinets, light wood cabinets, a submerged bath, a built-in shower, white walls, an integrated sink, concrete worktops, beige floors, a hinged door and grey worktops.

Design ideas for a medium sized contemporary ensuite bathroom in Paris with flat-panel cabinets, grey cabinets, grey tiles, grey walls, an integrated sink, grey floors and grey worktops.

Liz Andrews Photography and Design
Design ideas for a large contemporary ensuite bathroom in Other with flat-panel cabinets, a freestanding bath, black floors, white walls, an open shower, grey worktops, light wood cabinets, a walk-in shower, a wall mounted toilet, black tiles, ceramic tiles, ceramic flooring, an integrated sink, granite worktops, a wall niche, double sinks and a floating vanity unit.
Design ideas for a large contemporary ensuite bathroom in Other with flat-panel cabinets, a freestanding bath, black floors, white walls, an open shower, grey worktops, light wood cabinets, a walk-in shower, a wall mounted toilet, black tiles, ceramic tiles, ceramic flooring, an integrated sink, granite worktops, a wall niche, double sinks and a floating vanity unit.

Indulge in the tranquil charm of this Transitional Master Bathroom, where every detail whispers sophistication and relaxation. The centrepiece is a meticulously crafted White Oak Vanity, its warm tones and clean lines exuding timeless elegance. Atop the vanity sits an inset quartzite countertop, its delicate veining adding a touch of natural beauty.
Soft, diffused light floods the space, enhancing the oak's warmth and highlighting the subtle patterns of the quartzite. With its harmonious blend of traditional charm and modern refinement, this master bathroom invites you to unwind and escape the stresses of daily life.

Design ideas for a contemporary shower room bathroom in Houston with flat-panel cabinets, medium wood cabinets, an alcove shower, a one-piece toilet, an integrated sink, grey floors, a hinged door, grey worktops, a wall niche, a single sink and a floating vanity unit.

Design ideas for a medium sized scandi ensuite bathroom in Phoenix with open cabinets, grey cabinets, a walk-in shower, grey tiles, stone slabs, white walls, cement flooring, an integrated sink, concrete worktops, grey floors, an open shower, grey worktops, a shower bench, double sinks, a floating vanity unit and a coffered ceiling.

Art Deco bathroom, featuring original 1930s cream textured tiles with green accent tile line and bath (resurfaced). Vanity designed by Hindley & Co with curved Corian top and siding, handcrafted by JFJ Joinery. The matching curved mirrored medicine cabinet is designed by Hindley & Co. The project is a 1930s art deco Spanish mission-style house in Melbourne. See more from our Arch Deco Project.

Design ideas for a medium sized contemporary shower room bathroom in Novosibirsk with flat-panel cabinets, medium wood cabinets, an alcove shower, a wall mounted toilet, multi-coloured tiles, porcelain tiles, grey walls, porcelain flooring, an integrated sink, solid surface worktops, brown floors, a sliding door, grey worktops, a single sink and a floating vanity unit.
Bathroom with an Integrated Sink and Grey Worktops Ideas and Designs
1

 Shelves and shelving units, like ladder shelves, will give you extra space without taking up too much floor space. Also look for wire, wicker or fabric baskets, large and small, to store items under or next to the sink, or even on the wall.
Shelves and shelving units, like ladder shelves, will give you extra space without taking up too much floor space. Also look for wire, wicker or fabric baskets, large and small, to store items under or next to the sink, or even on the wall.  The sink, the mirror, shower and/or bath are the places where you might want the clearest and strongest light. You can use these if you want it to be bright and clear. Otherwise, you might want to look at some soft, ambient lighting in the form of chandeliers, short pendants or wall lamps. You could use accent lighting around your bath in the form to create a tranquil, spa feel, as well.
The sink, the mirror, shower and/or bath are the places where you might want the clearest and strongest light. You can use these if you want it to be bright and clear. Otherwise, you might want to look at some soft, ambient lighting in the form of chandeliers, short pendants or wall lamps. You could use accent lighting around your bath in the form to create a tranquil, spa feel, as well. 