Bathroom with an Integrated Sink Ideas and Designs
Refine by:
Budget
Sort by:Popular Today
1 - 20 of 313 photos
Item 1 of 3

Architect: AToM
Interior Design: d KISER
Contractor: d KISER
d KISER worked with the architect and homeowner to make material selections as well as designing the custom cabinetry. d KISER was also the cabinet manufacturer.
Photography: Colin Conces

Medium sized contemporary ensuite wet room bathroom in Brisbane with medium wood cabinets, beige tiles, brown tiles, ceramic tiles, beige walls, glass worktops, beige floors, a hinged door, an alcove bath, an integrated sink and flat-panel cabinets.

Master bathroom
Photo of a large traditional ensuite bathroom in New York with an integrated sink, recessed-panel cabinets, beige cabinets, granite worktops, a freestanding bath, beige tiles, ceramic tiles, beige walls and ceramic flooring.
Photo of a large traditional ensuite bathroom in New York with an integrated sink, recessed-panel cabinets, beige cabinets, granite worktops, a freestanding bath, beige tiles, ceramic tiles, beige walls and ceramic flooring.

Photo of an expansive modern ensuite bathroom in Hawaii with flat-panel cabinets, medium wood cabinets, a freestanding bath, a walk-in shower, beige tiles, ceramic tiles, beige walls, limestone flooring, an integrated sink, marble worktops, beige floors and an open shower.
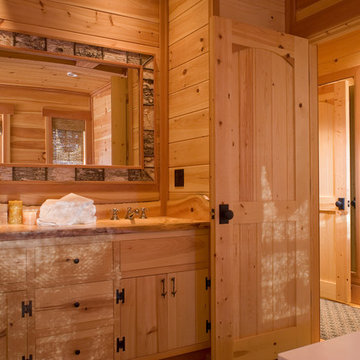
To optimize the views of the lake and maximize natural ventilation this 8,600 square-foot woodland oasis accomplishes just that and more. A selection of local materials of varying scales for the exterior and interior finishes, complements the surrounding environment and boast a welcoming setting for all to enjoy. A perfect combination of skirl siding and hand dipped shingles unites the exterior palette and allows for the interior finishes of aged pine paneling and douglas fir trim to define the space.
This residence, houses a main-level master suite, a guest suite, and two upper-level bedrooms. An open-concept scheme creates a kitchen, dining room, living room and screened porch perfect for large family gatherings at the lake. Whether you want to enjoy the beautiful lake views from the expansive deck or curled up next to the natural stone fireplace, this stunning lodge offers a wide variety of spatial experiences.
Photographer: Joseph St. Pierre

Inspiration for a large midcentury ensuite bathroom in DC Metro with medium wood cabinets, ceramic flooring, solid surface worktops, grey floors, a hinged door, white worktops, an alcove shower, white tiles, grey walls, an integrated sink and flat-panel cabinets.
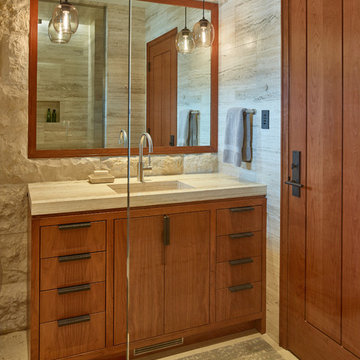
copyright David Agnello
Large modern ensuite bathroom in Portland with flat-panel cabinets, medium wood cabinets, grey tiles, grey walls, an integrated sink, stone tiles, travertine flooring and marble worktops.
Large modern ensuite bathroom in Portland with flat-panel cabinets, medium wood cabinets, grey tiles, grey walls, an integrated sink, stone tiles, travertine flooring and marble worktops.

Abraham Paulin Photography
This is an example of a victorian bathroom in San Francisco with blue cabinets, a built-in bath, a shower/bath combination, white tiles, metro tiles, white walls, an integrated sink, black floors, a shower curtain and flat-panel cabinets.
This is an example of a victorian bathroom in San Francisco with blue cabinets, a built-in bath, a shower/bath combination, white tiles, metro tiles, white walls, an integrated sink, black floors, a shower curtain and flat-panel cabinets.
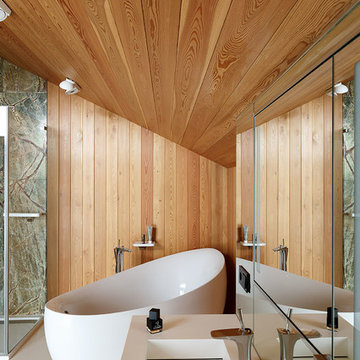
Авторы проекта: Александра Казаковцева и Мария Махонина. Фото :Иван Сорокин
This is an example of a contemporary bathroom in Saint Petersburg with brown walls and an integrated sink.
This is an example of a contemporary bathroom in Saint Petersburg with brown walls and an integrated sink.

This is an example of a small contemporary shower room bathroom in Other with flat-panel cabinets, light wood cabinets, a built-in shower, a bidet, white tiles, ceramic tiles, red walls, cement flooring, an integrated sink, engineered stone worktops, multi-coloured floors, a hinged door, white worktops, a single sink and a floating vanity unit.
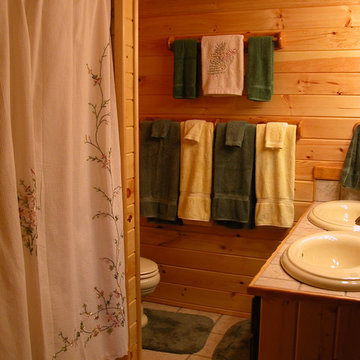
Farm style bathroom
Photo of a small rural bathroom in Charlotte with an integrated sink, recessed-panel cabinets, dark wood cabinets, wooden worktops, a built-in bath, an alcove shower, a one-piece toilet, brown tiles, stone tiles, beige walls and ceramic flooring.
Photo of a small rural bathroom in Charlotte with an integrated sink, recessed-panel cabinets, dark wood cabinets, wooden worktops, a built-in bath, an alcove shower, a one-piece toilet, brown tiles, stone tiles, beige walls and ceramic flooring.
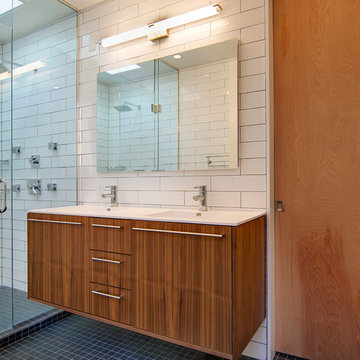
Design ideas for a medium sized contemporary ensuite bathroom in Denver with an integrated sink, flat-panel cabinets, dark wood cabinets, engineered stone worktops, a double shower, white tiles, metro tiles and mosaic tile flooring.
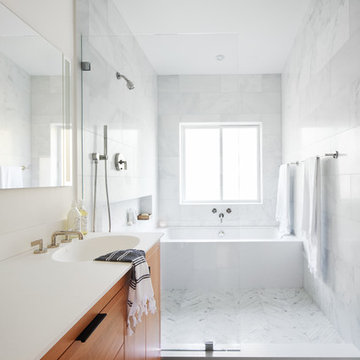
A modern yet welcoming master bathroom with . Photographed by Thomas Kuoh Photography.
Photo of a medium sized modern ensuite bathroom in San Francisco with medium wood cabinets, a submerged bath, a walk-in shower, a one-piece toilet, white tiles, stone tiles, white walls, marble flooring, an integrated sink, engineered stone worktops, white floors, an open shower, white worktops and flat-panel cabinets.
Photo of a medium sized modern ensuite bathroom in San Francisco with medium wood cabinets, a submerged bath, a walk-in shower, a one-piece toilet, white tiles, stone tiles, white walls, marble flooring, an integrated sink, engineered stone worktops, white floors, an open shower, white worktops and flat-panel cabinets.

This Waukesha bathroom remodel was unique because the homeowner needed wheelchair accessibility. We designed a beautiful master bathroom and met the client’s ADA bathroom requirements.
Original Space
The old bathroom layout was not functional or safe. The client could not get in and out of the shower or maneuver around the vanity or toilet. The goal of this project was ADA accessibility.
ADA Bathroom Requirements
All elements of this bathroom and shower were discussed and planned. Every element of this Waukesha master bathroom is designed to meet the unique needs of the client. Designing an ADA bathroom requires thoughtful consideration of showering needs.
Open Floor Plan – A more open floor plan allows for the rotation of the wheelchair. A 5-foot turning radius allows the wheelchair full access to the space.
Doorways – Sliding barn doors open with minimal force. The doorways are 36” to accommodate a wheelchair.
Curbless Shower – To create an ADA shower, we raised the sub floor level in the bedroom. There is a small rise at the bedroom door and the bathroom door. There is a seamless transition to the shower from the bathroom tile floor.
Grab Bars – Decorative grab bars were installed in the shower, next to the toilet and next to the sink (towel bar).
Handheld Showerhead – The handheld Delta Palm Shower slips over the hand for easy showering.
Shower Shelves – The shower storage shelves are minimalistic and function as handhold points.
Non-Slip Surface – Small herringbone ceramic tile on the shower floor prevents slipping.
ADA Vanity – We designed and installed a wheelchair accessible bathroom vanity. It has clearance under the cabinet and insulated pipes.
Lever Faucet – The faucet is offset so the client could reach it easier. We installed a lever operated faucet that is easy to turn on/off.
Integrated Counter/Sink – The solid surface counter and sink is durable and easy to clean.
ADA Toilet – The client requested a bidet toilet with a self opening and closing lid. ADA bathroom requirements for toilets specify a taller height and more clearance.
Heated Floors – WarmlyYours heated floors add comfort to this beautiful space.
Linen Cabinet – A custom linen cabinet stores the homeowners towels and toiletries.
Style
The design of this bathroom is light and airy with neutral tile and simple patterns. The cabinetry matches the existing oak woodwork throughout the home.

Санузел с напольной тумбой из массива красного цвета с монолитной раковиной, бронзовыми смесителями и аксессуарами, зеркалом в красной раме и бронзовой подсветке со стеклянными абажурами. На стенах плитка типа кабанчик и обои со сценами охоты.
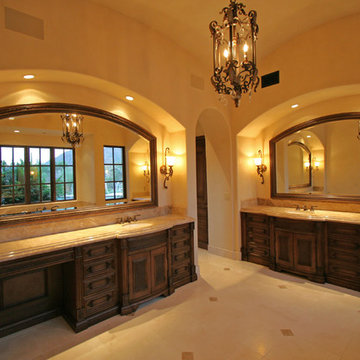
This bathroom was designed and built to the highest standards by Fratantoni Luxury Estates. Check out our Facebook Fan Page at www.Facebook.com/FratantoniLuxuryEstates

A chorus of concrete, stone and wood strike a harmonious note in this modern master bath. The extra thick cream concrete countertop features an integrated sink which is serviced by brass plumbing mounted onto the tall backsplash. Above the faucet is a bronze light with frosted glass cylinders. Reflected in the expansive mirror is the nearby closet. The vanity is stained a harm honey and floats above the floor allowing for accent lighting to cast an ethereal glow underneath. Ivory walls and ceiling quietly set the stage, allowing the room’s natural elements to sing.

The Tranquility Residence is a mid-century modern home perched amongst the trees in the hills of Suffern, New York. After the homeowners purchased the home in the Spring of 2021, they engaged TEROTTI to reimagine the primary and tertiary bathrooms. The peaceful and subtle material textures of the primary bathroom are rich with depth and balance, providing a calming and tranquil space for daily routines. The terra cotta floor tile in the tertiary bathroom is a nod to the history of the home while the shower walls provide a refined yet playful texture to the room.

A modern yet welcoming master bathroom with . Photographed by Thomas Kuoh Photography.
This is an example of a medium sized traditional ensuite bathroom in San Francisco with medium wood cabinets, white tiles, stone tiles, white walls, marble flooring, an integrated sink, engineered stone worktops, white floors, white worktops and flat-panel cabinets.
This is an example of a medium sized traditional ensuite bathroom in San Francisco with medium wood cabinets, white tiles, stone tiles, white walls, marble flooring, an integrated sink, engineered stone worktops, white floors, white worktops and flat-panel cabinets.
Bathroom with an Integrated Sink Ideas and Designs
1
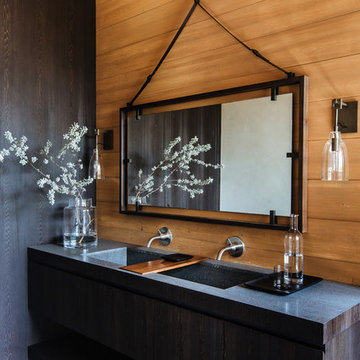

 Shelves and shelving units, like ladder shelves, will give you extra space without taking up too much floor space. Also look for wire, wicker or fabric baskets, large and small, to store items under or next to the sink, or even on the wall.
Shelves and shelving units, like ladder shelves, will give you extra space without taking up too much floor space. Also look for wire, wicker or fabric baskets, large and small, to store items under or next to the sink, or even on the wall.  The sink, the mirror, shower and/or bath are the places where you might want the clearest and strongest light. You can use these if you want it to be bright and clear. Otherwise, you might want to look at some soft, ambient lighting in the form of chandeliers, short pendants or wall lamps. You could use accent lighting around your bath in the form to create a tranquil, spa feel, as well.
The sink, the mirror, shower and/or bath are the places where you might want the clearest and strongest light. You can use these if you want it to be bright and clear. Otherwise, you might want to look at some soft, ambient lighting in the form of chandeliers, short pendants or wall lamps. You could use accent lighting around your bath in the form to create a tranquil, spa feel, as well. 