Bathroom with an Urinal and a Submerged Sink Ideas and Designs
Refine by:
Budget
Sort by:Popular Today
1 - 20 of 144 photos
Item 1 of 3

When a large family renovated a home nestled in the foothills of the Santa Cruz mountains, all bathrooms received dazzling upgrades, but in a family of three boys and only one girl, the boys must have their own space. This rustic styled bathroom feels like it is part of a fun bunkhouse in the West.
We used a beautiful bleached oak for a vanity that sits on top of a multi colored pebbled floor. The swirling iridescent granite counter top looks like a mineral vein one might see in the mountains of Wyoming. We used a rusted-look porcelain tile in the shower for added earthy texture. Black plumbing fixtures and a urinal—a request from all the boys in the family—make this the ultimate rough and tumble rugged bathroom.
Photos by: Bernardo Grijalva
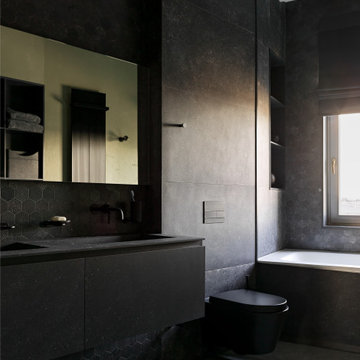
This is an example of a large contemporary shower room bathroom in Saint Petersburg with flat-panel cabinets, black cabinets, a built-in bath, an alcove shower, an urinal, black tiles, porcelain tiles, black walls, porcelain flooring, a submerged sink, black floors and black worktops.
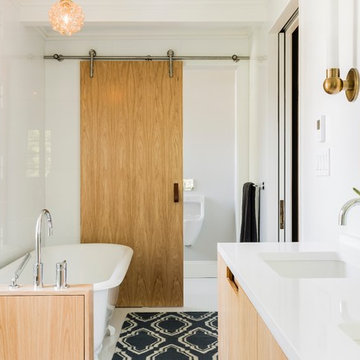
Michael J Lee
Photo of a traditional bathroom in Boston with flat-panel cabinets, light wood cabinets, a claw-foot bath, an urinal, white walls and a submerged sink.
Photo of a traditional bathroom in Boston with flat-panel cabinets, light wood cabinets, a claw-foot bath, an urinal, white walls and a submerged sink.
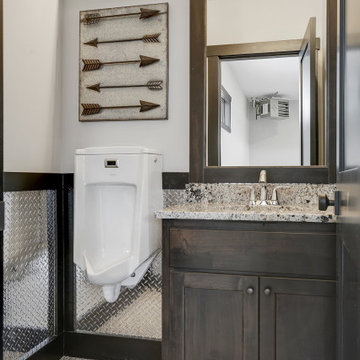
Inspiration for a small farmhouse bathroom in Minneapolis with freestanding cabinets, brown cabinets, an urinal, grey walls, a submerged sink, granite worktops, grey floors, multi-coloured worktops, an enclosed toilet, a single sink and a built in vanity unit.

View from soaking tub
This is an example of an expansive classic ensuite wet room bathroom in Other with flat-panel cabinets, light wood cabinets, a built-in bath, an urinal, beige tiles, travertine tiles, white walls, ceramic flooring, a submerged sink, quartz worktops, beige floors, a hinged door, grey worktops, a shower bench, double sinks, a floating vanity unit and a vaulted ceiling.
This is an example of an expansive classic ensuite wet room bathroom in Other with flat-panel cabinets, light wood cabinets, a built-in bath, an urinal, beige tiles, travertine tiles, white walls, ceramic flooring, a submerged sink, quartz worktops, beige floors, a hinged door, grey worktops, a shower bench, double sinks, a floating vanity unit and a vaulted ceiling.
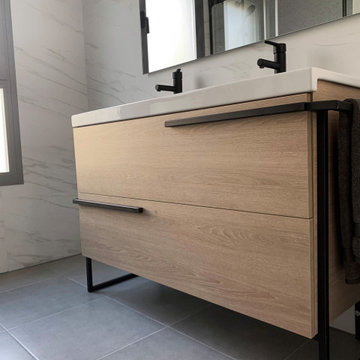
Mueble de baño en madera y estructura de metal en negro con toallero incluido en la estructura. Encimera y lavabo en blanco y grifería en negro
Inspiration for a small scandi ensuite wet room bathroom in Madrid with flat-panel cabinets, white cabinets, an urinal, grey tiles, white walls, porcelain flooring, a submerged sink, solid surface worktops, grey floors, a sliding door, white worktops, double sinks and a built in vanity unit.
Inspiration for a small scandi ensuite wet room bathroom in Madrid with flat-panel cabinets, white cabinets, an urinal, grey tiles, white walls, porcelain flooring, a submerged sink, solid surface worktops, grey floors, a sliding door, white worktops, double sinks and a built in vanity unit.
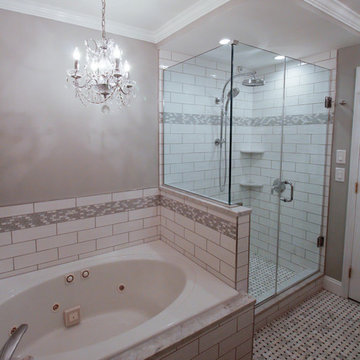
Karolina Zawistowska
This is an example of a medium sized traditional ensuite bathroom in New York with flat-panel cabinets, grey cabinets, a built-in bath, a corner shower, an urinal, white tiles, ceramic tiles, grey walls, mosaic tile flooring, a submerged sink, marble worktops, white floors and a hinged door.
This is an example of a medium sized traditional ensuite bathroom in New York with flat-panel cabinets, grey cabinets, a built-in bath, a corner shower, an urinal, white tiles, ceramic tiles, grey walls, mosaic tile flooring, a submerged sink, marble worktops, white floors and a hinged door.
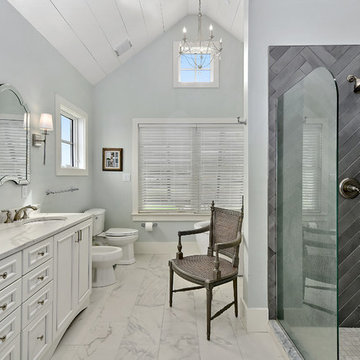
Photo of a large farmhouse ensuite bathroom in Other with recessed-panel cabinets, white cabinets, grey tiles, grey walls, a submerged sink, white floors, an open shower, white worktops, a freestanding bath, a corner shower, an urinal, marble flooring and quartz worktops.
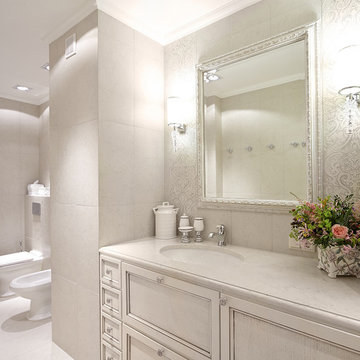
Traditional bathroom in Moscow with recessed-panel cabinets, white cabinets, an urinal, white tiles, white walls and a submerged sink.
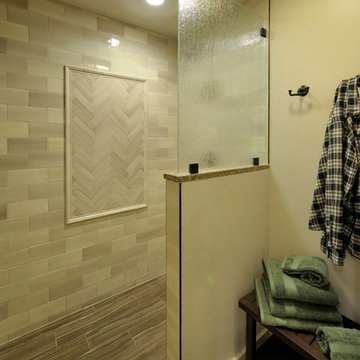
Design ideas for a medium sized classic ensuite bathroom in Other with recessed-panel cabinets, medium wood cabinets, a walk-in shower, beige tiles, porcelain tiles, white walls, porcelain flooring, a submerged sink, granite worktops, brown floors, an open shower and an urinal.
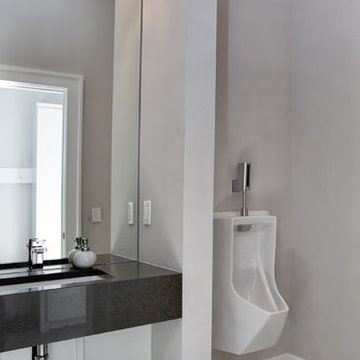
Design ideas for a large modern ensuite bathroom in New York with open cabinets, an urinal, grey walls, a submerged sink and quartz worktops.
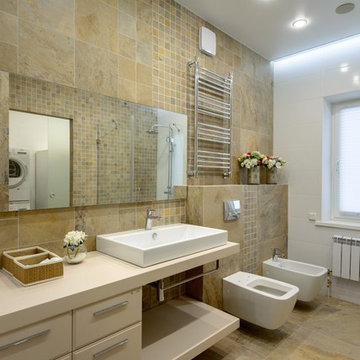
Large contemporary ensuite bathroom in Novosibirsk with open cabinets, beige cabinets, an urinal, beige tiles, beige walls, marble flooring, a submerged sink and wooden worktops.
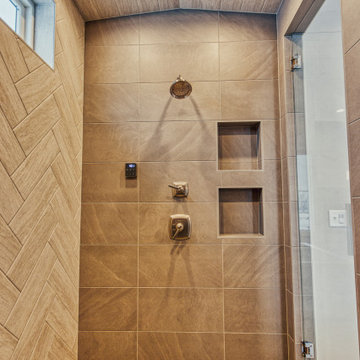
Design ideas for a large classic ensuite wet room bathroom in Other with shaker cabinets, white cabinets, a freestanding bath, an urinal, grey tiles, ceramic tiles, grey walls, ceramic flooring, a submerged sink, engineered stone worktops, grey floors, a hinged door and white worktops.
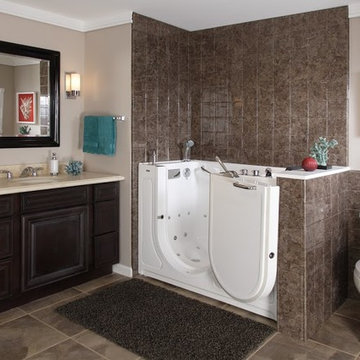
Photo of a medium sized nautical ensuite bathroom in Other with raised-panel cabinets, dark wood cabinets, an alcove bath, a shower/bath combination, an urinal, beige tiles, brown tiles, grey tiles, ceramic tiles, beige walls, ceramic flooring, a submerged sink and solid surface worktops.
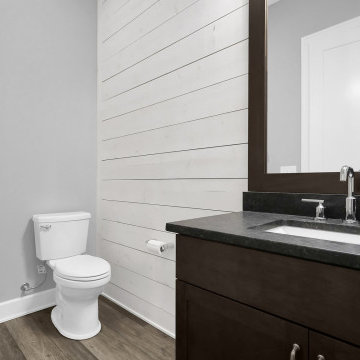
Powder room with shiplap accented wall, plus a urinal.
Photo of a classic ensuite bathroom in Columbus with shaker cabinets, dark wood cabinets, an urinal, white walls, laminate floors, a submerged sink, granite worktops, brown floors, black worktops, a single sink, a built in vanity unit and tongue and groove walls.
Photo of a classic ensuite bathroom in Columbus with shaker cabinets, dark wood cabinets, an urinal, white walls, laminate floors, a submerged sink, granite worktops, brown floors, black worktops, a single sink, a built in vanity unit and tongue and groove walls.
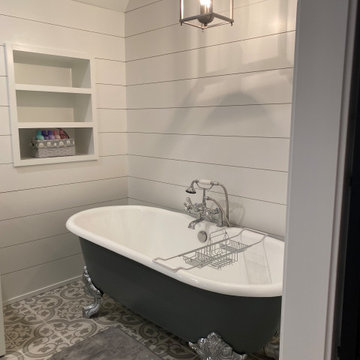
Mater bath renovation. All new Master Suite with his/her closets, large master bath with walk-in shower and separate toilet room (with urinal). Spacious bedroom centered under the homes existing roof gable - accentuating the new space in the existing architecture.
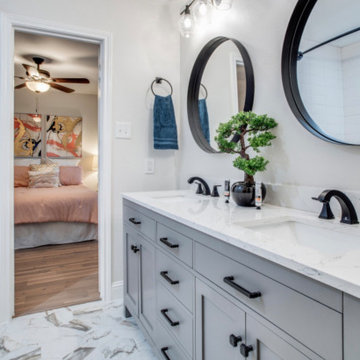
Updated from one sink to two sinks. Took off oversized mirror and replaced with two black farmhouse mirrors. Accented with black hardware to give a dramatic look. Incorporated some marble movement on the floor to add some pizazz.
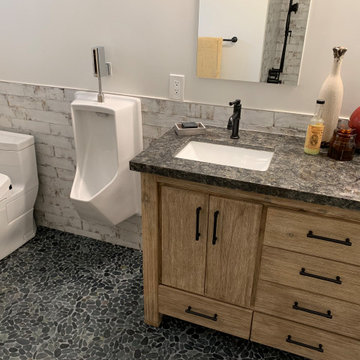
When a large family renovated a home nestled in the foothills of the Santa Cruz mountains, all bathrooms received dazzling upgrades, but in a family of three boys and only one girl, the boys must have their own space. This rustic styled bathroom feels like it is part of a fun bunkhouse in the West.
We used a beautiful bleached oak for a vanity that sits on top of a multi colored pebbled floor. The swirling iridescent granite counter top looks like a mineral vein one might see in the mountains of Wyoming. We used a rusted-look porcelain tile in the shower for added earthy texture. Black plumbing fixtures and a urinal—a request from all the boys in the family—make this the ultimate rough and tumble rugged bathroom.
Photos by: Bernardo Grijalva
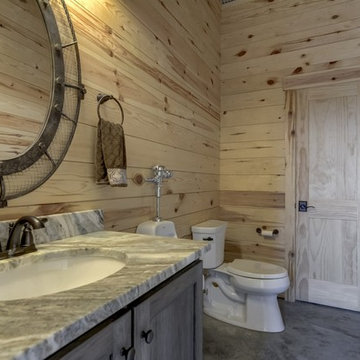
Medium sized country shower room bathroom in Chicago with recessed-panel cabinets, grey cabinets, an urinal, beige walls, concrete flooring, a submerged sink, limestone worktops, grey floors and grey worktops.
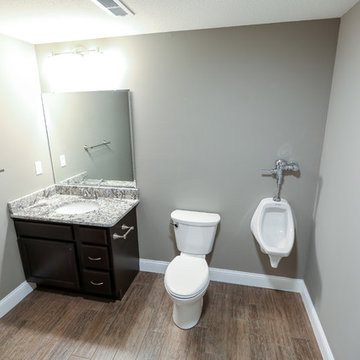
This is an example of a large ensuite bathroom in Other with dark wood cabinets, a walk-in shower, an urinal, grey walls, ceramic flooring, a submerged sink and granite worktops.
Bathroom with an Urinal and a Submerged Sink Ideas and Designs
1

 Shelves and shelving units, like ladder shelves, will give you extra space without taking up too much floor space. Also look for wire, wicker or fabric baskets, large and small, to store items under or next to the sink, or even on the wall.
Shelves and shelving units, like ladder shelves, will give you extra space without taking up too much floor space. Also look for wire, wicker or fabric baskets, large and small, to store items under or next to the sink, or even on the wall.  The sink, the mirror, shower and/or bath are the places where you might want the clearest and strongest light. You can use these if you want it to be bright and clear. Otherwise, you might want to look at some soft, ambient lighting in the form of chandeliers, short pendants or wall lamps. You could use accent lighting around your bath in the form to create a tranquil, spa feel, as well.
The sink, the mirror, shower and/or bath are the places where you might want the clearest and strongest light. You can use these if you want it to be bright and clear. Otherwise, you might want to look at some soft, ambient lighting in the form of chandeliers, short pendants or wall lamps. You could use accent lighting around your bath in the form to create a tranquil, spa feel, as well. 