Bathroom with an Urinal and Double Sinks Ideas and Designs
Refine by:
Budget
Sort by:Popular Today
1 - 20 of 46 photos
Item 1 of 3
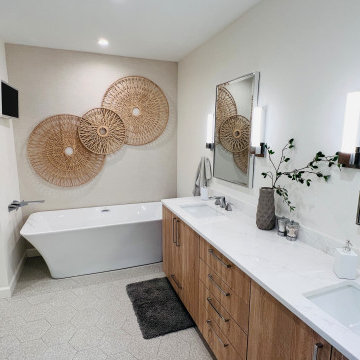
Inspiration for a large modern ensuite wet room bathroom in Other with flat-panel cabinets, medium wood cabinets, a freestanding bath, an urinal, yellow tiles, ceramic tiles, beige walls, porcelain flooring, a submerged sink, engineered stone worktops, beige floors, a hinged door, white worktops, a shower bench, double sinks, a built in vanity unit, a vaulted ceiling and wallpapered walls.

water closet with urinal
This is an example of an expansive classic ensuite wet room bathroom in Other with flat-panel cabinets, light wood cabinets, a built-in bath, an urinal, beige tiles, travertine tiles, white walls, ceramic flooring, a submerged sink, quartz worktops, beige floors, a hinged door, grey worktops, a shower bench, double sinks, a floating vanity unit and a vaulted ceiling.
This is an example of an expansive classic ensuite wet room bathroom in Other with flat-panel cabinets, light wood cabinets, a built-in bath, an urinal, beige tiles, travertine tiles, white walls, ceramic flooring, a submerged sink, quartz worktops, beige floors, a hinged door, grey worktops, a shower bench, double sinks, a floating vanity unit and a vaulted ceiling.

This modern and elegant bathroom exudes a serene and calming ambiance, creating a space that invites relaxation. With its refined design and thoughtful details, the atmosphere is one of tranquility, providing a soothing retreat for moments of unwinding and rejuvenation.
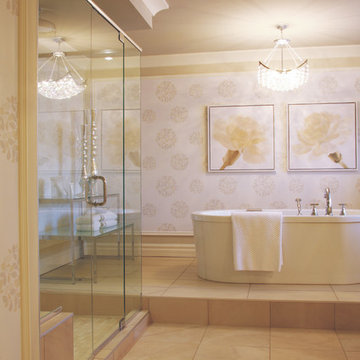
Brigitte Thériault Photographe
Inspiration for a large classic ensuite bathroom in Montreal with shaker cabinets, beige cabinets, a freestanding bath, a corner shower, an urinal, beige walls, porcelain flooring, a built-in sink, quartz worktops, beige floors, a hinged door, white worktops, double sinks, a freestanding vanity unit and wallpapered walls.
Inspiration for a large classic ensuite bathroom in Montreal with shaker cabinets, beige cabinets, a freestanding bath, a corner shower, an urinal, beige walls, porcelain flooring, a built-in sink, quartz worktops, beige floors, a hinged door, white worktops, double sinks, a freestanding vanity unit and wallpapered walls.
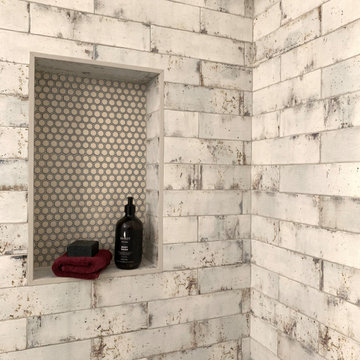
When a large family renovated a home nestled in the foothills of the Santa Cruz mountains, all bathrooms received dazzling upgrades, but in a family of three boys and only one girl, the boys must have their own space. This rustic styled bathroom feels like it is part of a fun bunkhouse in the West.
We used a beautiful bleached oak for a vanity that sits on top of a multi colored pebbled floor. The swirling iridescent granite counter top looks like a mineral vein one might see in the mountains of Wyoming. We used a rusted-look porcelain tile in the shower for added earthy texture. Black plumbing fixtures and a urinal—a request from all the boys in the family—make this the ultimate rough and tumble rugged bathroom.
Photos by: Bernardo Grijalva
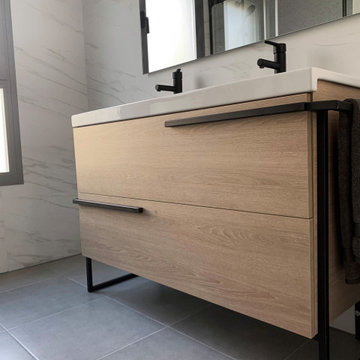
Mueble de baño en madera y estructura de metal en negro con toallero incluido en la estructura. Encimera y lavabo en blanco y grifería en negro
Inspiration for a small scandi ensuite wet room bathroom in Madrid with flat-panel cabinets, white cabinets, an urinal, grey tiles, white walls, porcelain flooring, a submerged sink, solid surface worktops, grey floors, a sliding door, white worktops, double sinks and a built in vanity unit.
Inspiration for a small scandi ensuite wet room bathroom in Madrid with flat-panel cabinets, white cabinets, an urinal, grey tiles, white walls, porcelain flooring, a submerged sink, solid surface worktops, grey floors, a sliding door, white worktops, double sinks and a built in vanity unit.
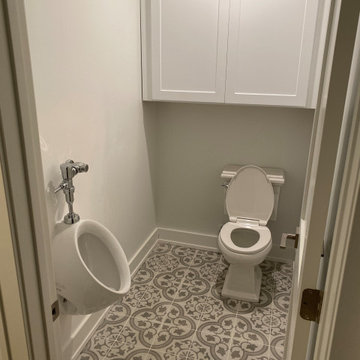
Mater bath renovation. All new Master Suite with his/her closets, large master bath with walk-in shower and separate toilet room (with urinal). Spacious bedroom centered under the homes existing roof gable - accentuating the new space in the existing architecture.
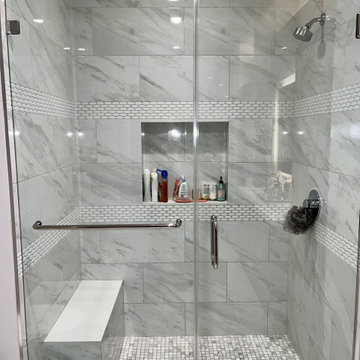
Inspiration for a large modern ensuite bathroom with flat-panel cabinets, grey cabinets, a freestanding bath, all types of shower, an urinal, white tiles, white walls, porcelain flooring, a submerged sink, engineered stone worktops, white floors, a hinged door, white worktops, a shower bench, double sinks and a built in vanity unit.
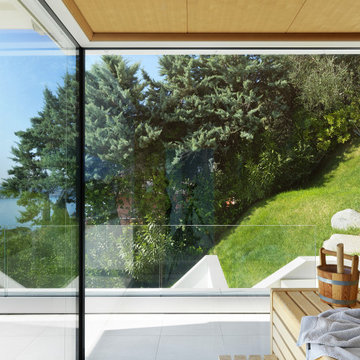
Progetto di ristrutturazione villa sul Garda con ampliamento. Bagno padronale con vista sul lago e accesso riservato alla sauna. Frangisole regolabili elettrici e finestra scorrevole eletrtica verso il balcone.
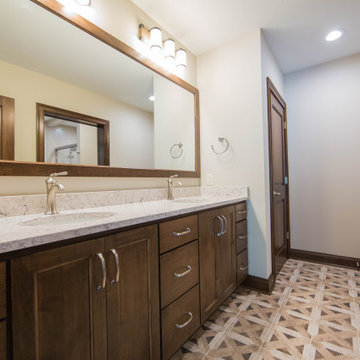
A full bath in the basement serves the additional family room and a third guest bedroom.
Photo of an expansive classic bathroom in Indianapolis with recessed-panel cabinets, brown cabinets, an urinal, beige walls, porcelain flooring, a submerged sink, granite worktops, brown floors, multi-coloured worktops, double sinks and a built in vanity unit.
Photo of an expansive classic bathroom in Indianapolis with recessed-panel cabinets, brown cabinets, an urinal, beige walls, porcelain flooring, a submerged sink, granite worktops, brown floors, multi-coloured worktops, double sinks and a built in vanity unit.
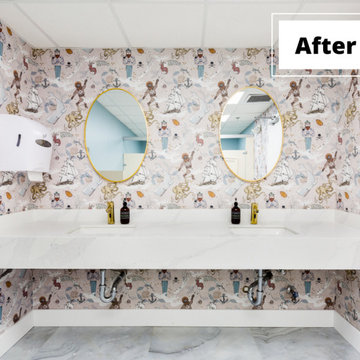
Material Selection, Interior Design & Installation
Design ideas for a large modern bathroom in Miami with open cabinets, an urinal, multi-coloured tiles, multi-coloured walls, porcelain flooring, a built-in sink, engineered stone worktops, blue floors, white worktops, double sinks, a floating vanity unit and wallpapered walls.
Design ideas for a large modern bathroom in Miami with open cabinets, an urinal, multi-coloured tiles, multi-coloured walls, porcelain flooring, a built-in sink, engineered stone worktops, blue floors, white worktops, double sinks, a floating vanity unit and wallpapered walls.
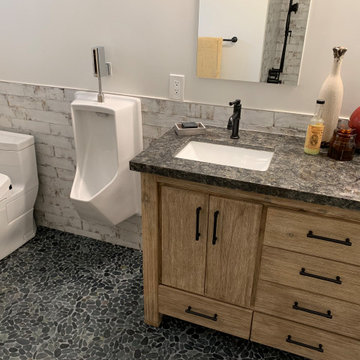
When a large family renovated a home nestled in the foothills of the Santa Cruz mountains, all bathrooms received dazzling upgrades, but in a family of three boys and only one girl, the boys must have their own space. This rustic styled bathroom feels like it is part of a fun bunkhouse in the West.
We used a beautiful bleached oak for a vanity that sits on top of a multi colored pebbled floor. The swirling iridescent granite counter top looks like a mineral vein one might see in the mountains of Wyoming. We used a rusted-look porcelain tile in the shower for added earthy texture. Black plumbing fixtures and a urinal—a request from all the boys in the family—make this the ultimate rough and tumble rugged bathroom.
Photos by: Bernardo Grijalva
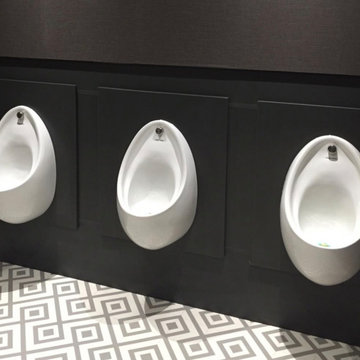
Inspiration for a medium sized modern bathroom in Cardiff with flat-panel cabinets, green cabinets, an urinal, brown tiles, ceramic tiles, brown walls, vinyl flooring, a built-in sink, laminate worktops, grey floors, white worktops, double sinks, a built in vanity unit and wallpapered walls.
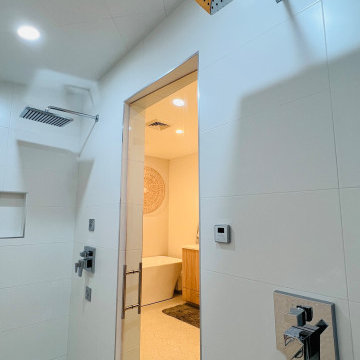
Inspiration for a large modern ensuite wet room bathroom in Other with flat-panel cabinets, medium wood cabinets, a freestanding bath, an urinal, yellow tiles, ceramic tiles, beige walls, porcelain flooring, a submerged sink, engineered stone worktops, beige floors, a hinged door, white worktops, a shower bench, double sinks, a built in vanity unit, a vaulted ceiling and wallpapered walls.
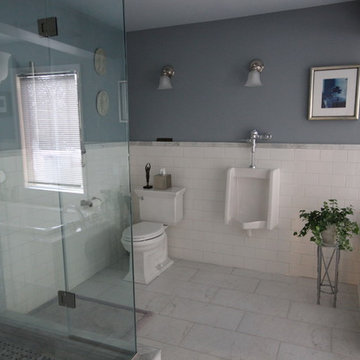
Inspiration for a large ensuite bathroom in New York with distressed cabinets, a built-in bath, an urinal, white tiles, grey walls, marble flooring, a submerged sink, marble worktops, white worktops and double sinks.
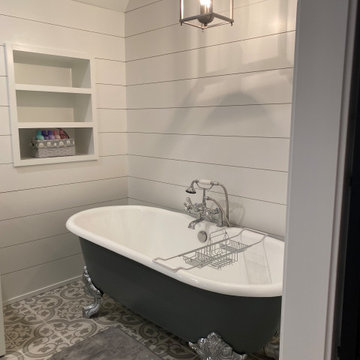
Mater bath renovation. All new Master Suite with his/her closets, large master bath with walk-in shower and separate toilet room (with urinal). Spacious bedroom centered under the homes existing roof gable - accentuating the new space in the existing architecture.
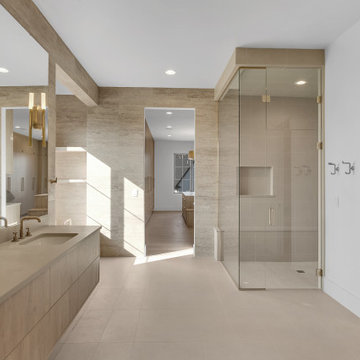
view of steam shower room
Expansive classic ensuite wet room bathroom in Other with flat-panel cabinets, light wood cabinets, a built-in bath, an urinal, beige tiles, travertine tiles, white walls, ceramic flooring, a submerged sink, quartz worktops, beige floors, a hinged door, grey worktops, a shower bench, double sinks, a floating vanity unit and a vaulted ceiling.
Expansive classic ensuite wet room bathroom in Other with flat-panel cabinets, light wood cabinets, a built-in bath, an urinal, beige tiles, travertine tiles, white walls, ceramic flooring, a submerged sink, quartz worktops, beige floors, a hinged door, grey worktops, a shower bench, double sinks, a floating vanity unit and a vaulted ceiling.
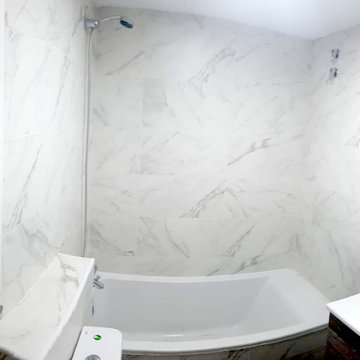
Inspiration for a medium sized modern ensuite bathroom in Madrid with freestanding cabinets, white cabinets, an urinal, grey tiles, white walls, white worktops, an enclosed toilet, double sinks and a freestanding vanity unit.
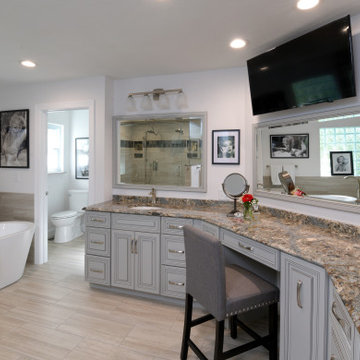
This large master bathroom has an immense amount of countertops space and storage, large shower, and freestanding tub. Cambria Helmsley covers a warm gray cabinet with a raised panel.
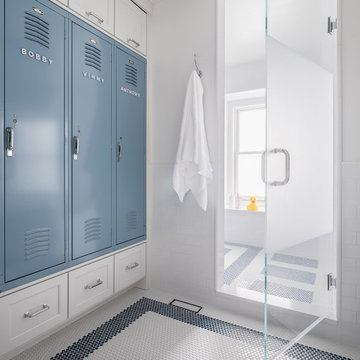
Design ideas for a large traditional family bathroom in Seattle with shaker cabinets, blue cabinets, an alcove bath, a double shower, an urinal, white tiles, metro tiles, white walls, mosaic tile flooring, a trough sink, blue floors, a hinged door, a shower bench, double sinks and a built in vanity unit.
Bathroom with an Urinal and Double Sinks Ideas and Designs
1

 Shelves and shelving units, like ladder shelves, will give you extra space without taking up too much floor space. Also look for wire, wicker or fabric baskets, large and small, to store items under or next to the sink, or even on the wall.
Shelves and shelving units, like ladder shelves, will give you extra space without taking up too much floor space. Also look for wire, wicker or fabric baskets, large and small, to store items under or next to the sink, or even on the wall.  The sink, the mirror, shower and/or bath are the places where you might want the clearest and strongest light. You can use these if you want it to be bright and clear. Otherwise, you might want to look at some soft, ambient lighting in the form of chandeliers, short pendants or wall lamps. You could use accent lighting around your bath in the form to create a tranquil, spa feel, as well.
The sink, the mirror, shower and/or bath are the places where you might want the clearest and strongest light. You can use these if you want it to be bright and clear. Otherwise, you might want to look at some soft, ambient lighting in the form of chandeliers, short pendants or wall lamps. You could use accent lighting around your bath in the form to create a tranquil, spa feel, as well. 