Bathroom with Bamboo Flooring and Lino Flooring Ideas and Designs
Refine by:
Budget
Sort by:Popular Today
101 - 120 of 2,781 photos
Item 1 of 3
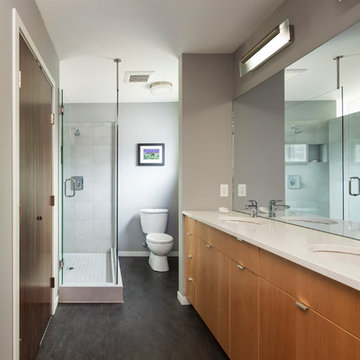
Don Wong
Design ideas for a medium sized modern ensuite bathroom in Minneapolis with flat-panel cabinets, light wood cabinets, an alcove shower, a two-piece toilet, white tiles, ceramic tiles, grey walls, lino flooring, a submerged sink and engineered stone worktops.
Design ideas for a medium sized modern ensuite bathroom in Minneapolis with flat-panel cabinets, light wood cabinets, an alcove shower, a two-piece toilet, white tiles, ceramic tiles, grey walls, lino flooring, a submerged sink and engineered stone worktops.
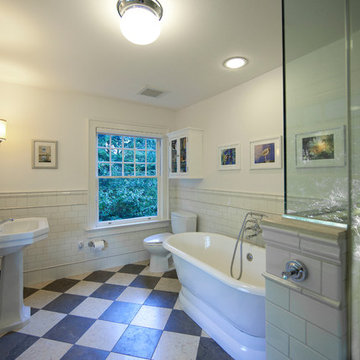
This is an example of a medium sized traditional ensuite bathroom in New York with a freestanding bath, an alcove shower, a two-piece toilet, white tiles, metro tiles, white walls, lino flooring and a pedestal sink.
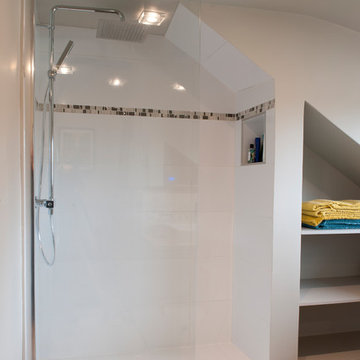
Douche lumineuse sous pente.
Niche de rangement intégrée
Photo of a large contemporary bathroom in Other with beige cabinets, a corner shower, a wall mounted toilet, white tiles, ceramic tiles, beige walls, lino flooring, a built-in sink, laminate worktops, beige floors, an open shower and beige worktops.
Photo of a large contemporary bathroom in Other with beige cabinets, a corner shower, a wall mounted toilet, white tiles, ceramic tiles, beige walls, lino flooring, a built-in sink, laminate worktops, beige floors, an open shower and beige worktops.
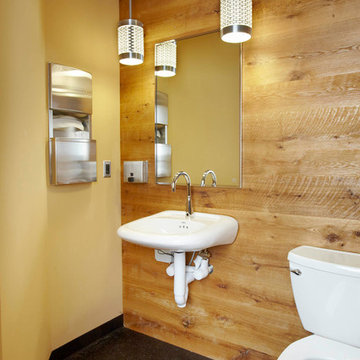
Design ideas for a large industrial shower room bathroom in San Francisco with a one-piece toilet, beige walls, lino flooring, a submerged sink and black floors.
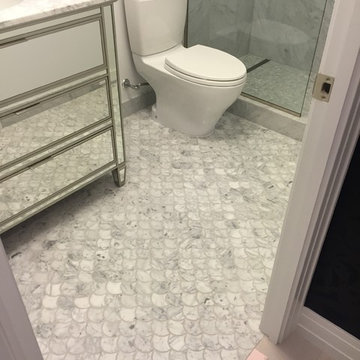
Medium sized contemporary shower room bathroom in Chicago with glass-front cabinets, white cabinets, an alcove shower, a two-piece toilet, grey tiles, porcelain tiles, white walls, lino flooring, a submerged sink and marble worktops.
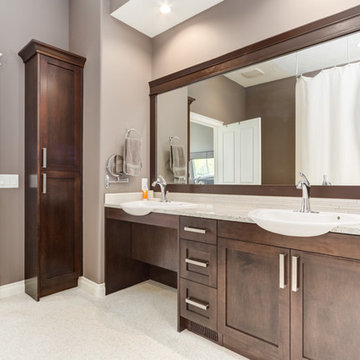
This home is a welcome sight for any person in a wheelchair. The need for a functional and accessible barrier free layout can be accomplished while still achieving an aesthetically pleasing design. Photography - Calgary Photos
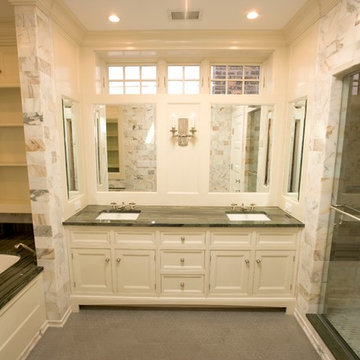
Photo of a large classic ensuite bathroom in Chicago with white cabinets, a built-in bath, beige tiles, porcelain tiles, beige walls, a submerged sink, an alcove shower, lino flooring, soapstone worktops, freestanding cabinets, grey floors and a hinged door.

The architect and build team did an outstanding job creating space and provision for this compact bath and shower room.
The custom built plywood combination toilet and vanity unit is in keeping with the materials used throughout the space.
Black fixtures and hardware create striking accents and the beautiful grey terrazzo tiles continue into the shower area which includes a lighted storage niche.
Stylish, perfectly compact, shower room.
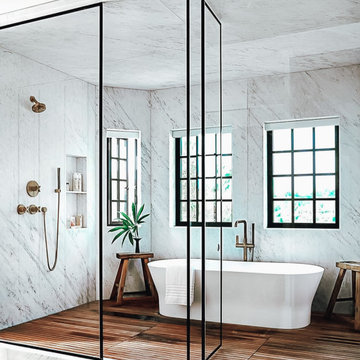
Expansive bathroom in Dallas with a freestanding bath, multi-coloured tiles, grey walls, brown floors, a hinged door, stone tiles and bamboo flooring.
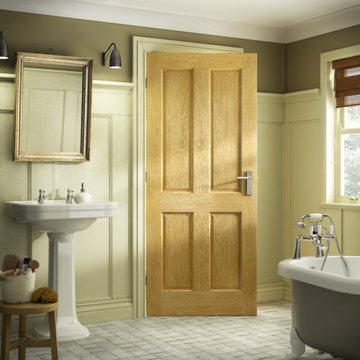
Premdor UK
This is an example of a classic bathroom in Other with a freestanding bath, a shower/bath combination, green walls and lino flooring.
This is an example of a classic bathroom in Other with a freestanding bath, a shower/bath combination, green walls and lino flooring.
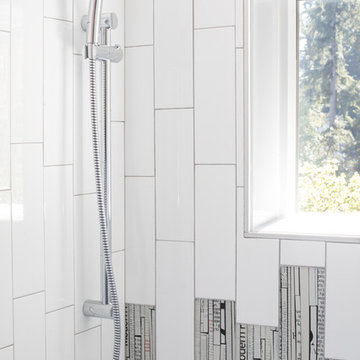
Winner of the 2018 Tour of Homes Best Remodel, this whole house re-design of a 1963 Bennet & Johnson mid-century raised ranch home is a beautiful example of the magic we can weave through the application of more sustainable modern design principles to existing spaces.
We worked closely with our client on extensive updates to create a modernized MCM gem.
Extensive alterations include:
- a completely redesigned floor plan to promote a more intuitive flow throughout
- vaulted the ceilings over the great room to create an amazing entrance and feeling of inspired openness
- redesigned entry and driveway to be more inviting and welcoming as well as to experientially set the mid-century modern stage
- the removal of a visually disruptive load bearing central wall and chimney system that formerly partitioned the homes’ entry, dining, kitchen and living rooms from each other
- added clerestory windows above the new kitchen to accentuate the new vaulted ceiling line and create a greater visual continuation of indoor to outdoor space
- drastically increased the access to natural light by increasing window sizes and opening up the floor plan
- placed natural wood elements throughout to provide a calming palette and cohesive Pacific Northwest feel
- incorporated Universal Design principles to make the home Aging In Place ready with wide hallways and accessible spaces, including single-floor living if needed
- moved and completely redesigned the stairway to work for the home’s occupants and be a part of the cohesive design aesthetic
- mixed custom tile layouts with more traditional tiling to create fun and playful visual experiences
- custom designed and sourced MCM specific elements such as the entry screen, cabinetry and lighting
- development of the downstairs for potential future use by an assisted living caretaker
- energy efficiency upgrades seamlessly woven in with much improved insulation, ductless mini splits and solar gain
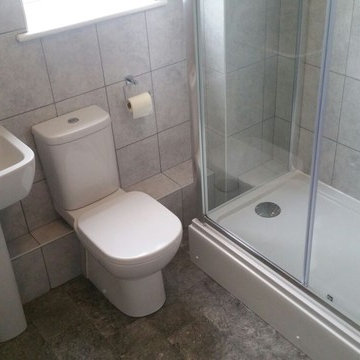
After - The bath was replace with a large shower enclosure, set as low as possible due to waste fall restrictions. A back to wall toilet was install and new pedestal basin fitted.
The walls were fully tiled and new flooring laid.
photo by Charlie Maidment
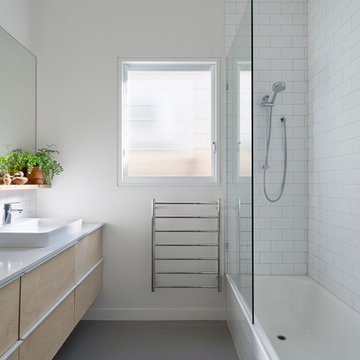
Tom Roe Photography
Inspiration for a small scandinavian bathroom in Melbourne with light wood cabinets, a shower/bath combination, a two-piece toilet, white tiles, metro tiles, white walls, lino flooring, quartz worktops, a built-in sink and an alcove bath.
Inspiration for a small scandinavian bathroom in Melbourne with light wood cabinets, a shower/bath combination, a two-piece toilet, white tiles, metro tiles, white walls, lino flooring, quartz worktops, a built-in sink and an alcove bath.
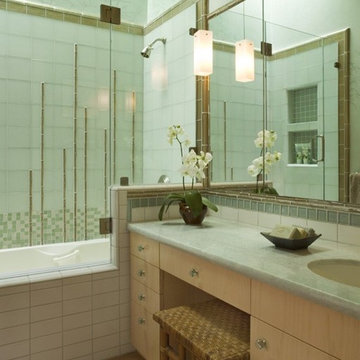
David Livingston
Design ideas for a medium sized world-inspired ensuite bathroom in San Francisco with a submerged sink, flat-panel cabinets, light wood cabinets, marble worktops, a built-in bath, an alcove shower, a one-piece toilet, multi-coloured tiles, glass tiles, green walls and bamboo flooring.
Design ideas for a medium sized world-inspired ensuite bathroom in San Francisco with a submerged sink, flat-panel cabinets, light wood cabinets, marble worktops, a built-in bath, an alcove shower, a one-piece toilet, multi-coloured tiles, glass tiles, green walls and bamboo flooring.
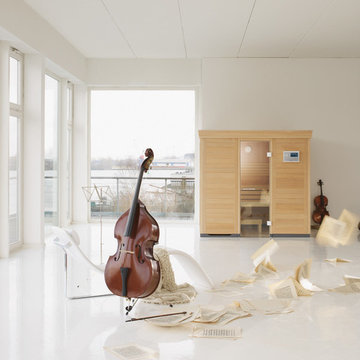
Klafs Empire
Design ideas for a large modern sauna bathroom in Austin with white walls, lino flooring and white floors.
Design ideas for a large modern sauna bathroom in Austin with white walls, lino flooring and white floors.
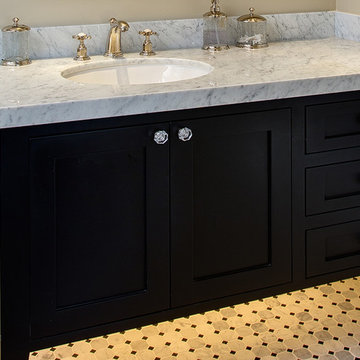
Medium sized classic shower room bathroom in San Francisco with shaker cabinets, black cabinets, a two-piece toilet, black and white tiles, grey tiles, beige walls, lino flooring, a submerged sink and marble worktops.
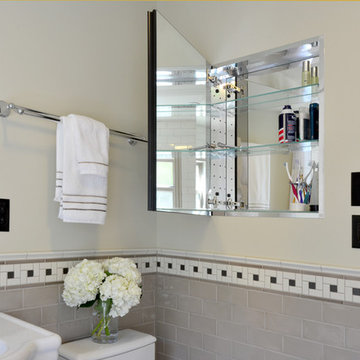
Build: Jackson Design Build.
Designer: Penates Design.
Photography: Krogstad Photography
Photo of a medium sized classic ensuite bathroom in Seattle with a shower curtain, medium wood cabinets, an alcove bath, a shower/bath combination, a one-piece toilet, beige tiles, porcelain tiles, beige walls, lino flooring, a pedestal sink, tiled worktops and black floors.
Photo of a medium sized classic ensuite bathroom in Seattle with a shower curtain, medium wood cabinets, an alcove bath, a shower/bath combination, a one-piece toilet, beige tiles, porcelain tiles, beige walls, lino flooring, a pedestal sink, tiled worktops and black floors.
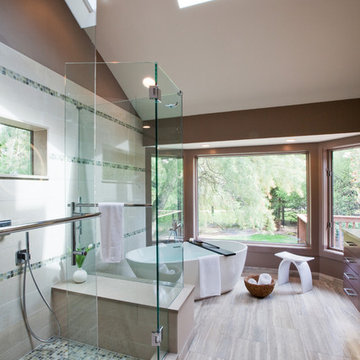
Pam Rouleau Photography
Large contemporary ensuite bathroom in New York with a freestanding bath, a corner shower, white tiles, glass tiles, brown walls and bamboo flooring.
Large contemporary ensuite bathroom in New York with a freestanding bath, a corner shower, white tiles, glass tiles, brown walls and bamboo flooring.
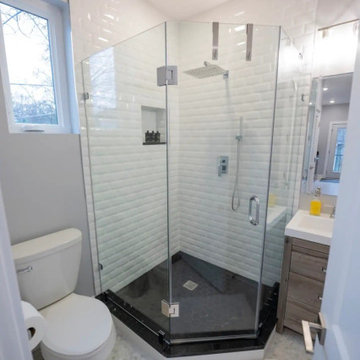
Inspiration for a small modern bathroom in DC Metro with flat-panel cabinets, medium wood cabinets, a corner shower, a one-piece toilet, white tiles, ceramic tiles, white walls, lino flooring, a console sink, white floors, a hinged door, a single sink and a built in vanity unit.
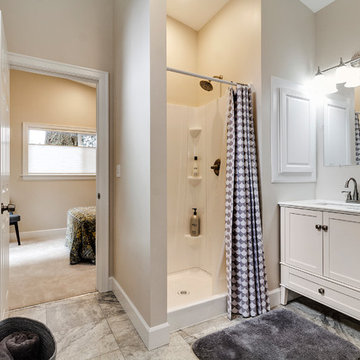
Small contemporary family bathroom in Portland with shaker cabinets, white cabinets, an alcove shower, a two-piece toilet, beige tiles, beige walls, lino flooring, a submerged sink, engineered stone worktops, grey floors and a shower curtain.
Bathroom with Bamboo Flooring and Lino Flooring Ideas and Designs
6

 Shelves and shelving units, like ladder shelves, will give you extra space without taking up too much floor space. Also look for wire, wicker or fabric baskets, large and small, to store items under or next to the sink, or even on the wall.
Shelves and shelving units, like ladder shelves, will give you extra space without taking up too much floor space. Also look for wire, wicker or fabric baskets, large and small, to store items under or next to the sink, or even on the wall.  The sink, the mirror, shower and/or bath are the places where you might want the clearest and strongest light. You can use these if you want it to be bright and clear. Otherwise, you might want to look at some soft, ambient lighting in the form of chandeliers, short pendants or wall lamps. You could use accent lighting around your bath in the form to create a tranquil, spa feel, as well.
The sink, the mirror, shower and/or bath are the places where you might want the clearest and strongest light. You can use these if you want it to be bright and clear. Otherwise, you might want to look at some soft, ambient lighting in the form of chandeliers, short pendants or wall lamps. You could use accent lighting around your bath in the form to create a tranquil, spa feel, as well. 