Bathroom with Bamboo Flooring and Lino Flooring Ideas and Designs
Refine by:
Budget
Sort by:Popular Today
161 - 180 of 2,781 photos
Item 1 of 3
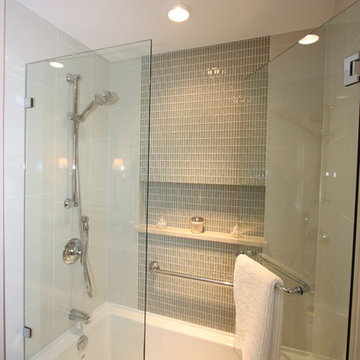
This is an example of a medium sized traditional ensuite bathroom in Vancouver with a submerged sink, recessed-panel cabinets, white cabinets, marble worktops, a shower/bath combination, beige tiles, white walls and lino flooring.
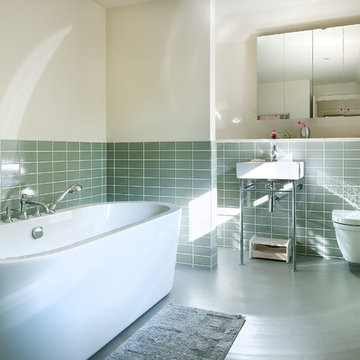
Photos by Nigel Rigden (www.nigrig.com)
Photo of a medium sized contemporary half tiled bathroom in Hampshire with a freestanding bath, a wall mounted toilet, ceramic tiles, white walls, lino flooring, green tiles and a console sink.
Photo of a medium sized contemporary half tiled bathroom in Hampshire with a freestanding bath, a wall mounted toilet, ceramic tiles, white walls, lino flooring, green tiles and a console sink.

Inspiration for a contemporary bathroom in New York with a double shower, a vessel sink, white floors, glass-front cabinets, white cabinets, blue tiles, glass tiles, white walls, lino flooring and glass worktops.
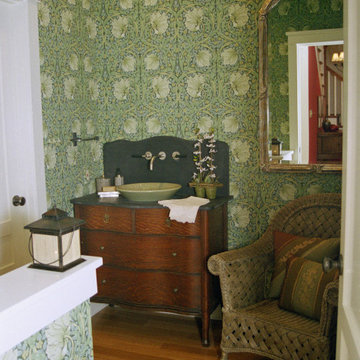
Stunning stylized tulip patterned wall paper true to the Arts and Craft period is backdrop to antique oak chest converted into a sink vanity. Slate top with vessel sink and wall mounted facets are incorporated. Bamboo floors add to the organic and nature like persona.
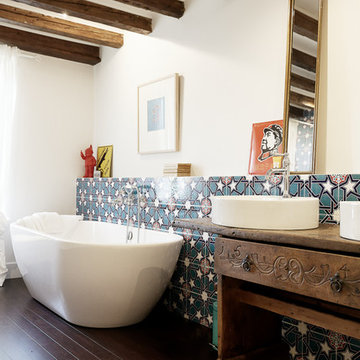
Stephanie Kasel Interiors 2018
Inspiration for a large country ensuite bathroom in Other with open cabinets, light wood cabinets, a freestanding bath, a built-in shower, a wall mounted toilet, blue tiles, ceramic tiles, white walls, bamboo flooring, a built-in sink, wooden worktops, brown floors, an open shower and brown worktops.
Inspiration for a large country ensuite bathroom in Other with open cabinets, light wood cabinets, a freestanding bath, a built-in shower, a wall mounted toilet, blue tiles, ceramic tiles, white walls, bamboo flooring, a built-in sink, wooden worktops, brown floors, an open shower and brown worktops.
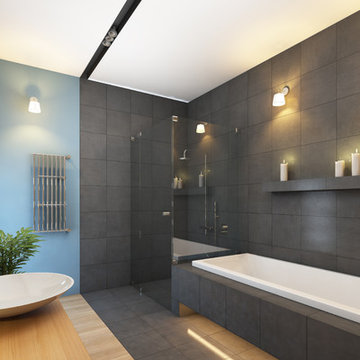
Large modern ensuite bathroom in Toronto with flat-panel cabinets, light wood cabinets, a corner shower, a two-piece toilet, a built-in bath, blue walls, bamboo flooring, a vessel sink, wooden worktops, grey tiles, porcelain tiles, grey floors and a hinged door.
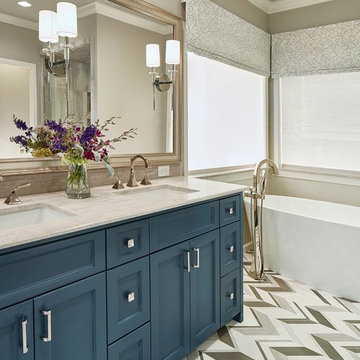
2016 CotY Award Winner
Medium sized traditional ensuite bathroom in Dallas with recessed-panel cabinets, blue cabinets, a freestanding bath, beige walls, a submerged sink, a two-piece toilet, lino flooring and granite worktops.
Medium sized traditional ensuite bathroom in Dallas with recessed-panel cabinets, blue cabinets, a freestanding bath, beige walls, a submerged sink, a two-piece toilet, lino flooring and granite worktops.
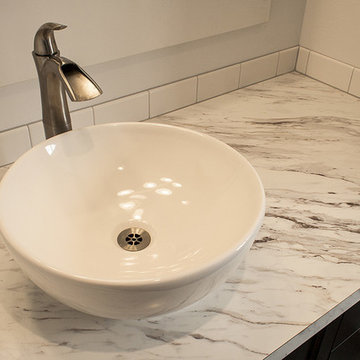
Photo of a medium sized traditional ensuite bathroom in Seattle with a vessel sink, recessed-panel cabinets, black cabinets, laminate worktops, white tiles, white walls and lino flooring.
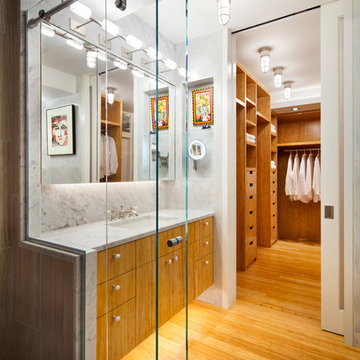
© Steve Freihon/ Tungsten LLC
Small contemporary ensuite bathroom in New York with flat-panel cabinets, medium wood cabinets, white tiles, stone slabs, a submerged sink, a walk-in shower, a wall mounted toilet, bamboo flooring, marble worktops, white walls and a sliding door.
Small contemporary ensuite bathroom in New York with flat-panel cabinets, medium wood cabinets, white tiles, stone slabs, a submerged sink, a walk-in shower, a wall mounted toilet, bamboo flooring, marble worktops, white walls and a sliding door.
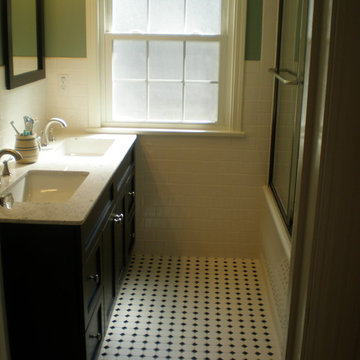
Design ideas for a small classic shower room bathroom in Cleveland with shaker cabinets, black cabinets, an alcove shower, white tiles, metro tiles, green walls, lino flooring, a submerged sink and solid surface worktops.

This is an example of a small traditional family bathroom in Hertfordshire with shaker cabinets, black cabinets, a freestanding bath, a shower/bath combination, a wall mounted toilet, green tiles, ceramic tiles, black walls, lino flooring, a built-in sink, brown floors, a hinged door, a feature wall, a single sink and a floating vanity unit.
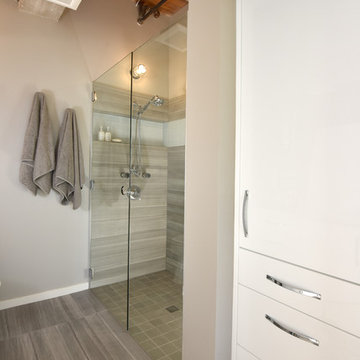
Paul Gates Photography
Design ideas for a medium sized contemporary ensuite bathroom in Other with flat-panel cabinets, white cabinets, a corner shower, a one-piece toilet, grey walls, lino flooring, a submerged sink and solid surface worktops.
Design ideas for a medium sized contemporary ensuite bathroom in Other with flat-panel cabinets, white cabinets, a corner shower, a one-piece toilet, grey walls, lino flooring, a submerged sink and solid surface worktops.
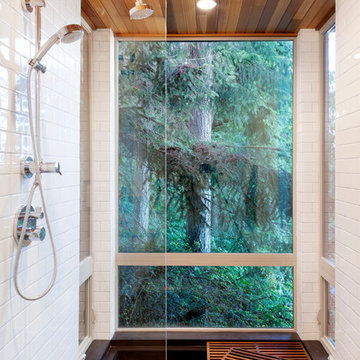
Tim Bies
Photo of a small modern ensuite bathroom in Seattle with flat-panel cabinets, light wood cabinets, a built-in bath, a shower/bath combination, a two-piece toilet, white tiles, ceramic tiles, white walls, bamboo flooring, a submerged sink and quartz worktops.
Photo of a small modern ensuite bathroom in Seattle with flat-panel cabinets, light wood cabinets, a built-in bath, a shower/bath combination, a two-piece toilet, white tiles, ceramic tiles, white walls, bamboo flooring, a submerged sink and quartz worktops.

The principle bathroom was completely reconstructed and a new doorway formed to the adjoining bedroom. We retained the original vanity unit and had the marble top and up stand's re-polished. The two mirrors above are hinged and provide storage for lotions and potions. To the one end we had a shaped wardrobe with drawers constructed to match the existing detailing - this proved extremely useful as it disguised the fact that the wall ran at an angle behind. Every cm of space was utilised. Above the bath and doorway (not seen) was storage for suitcases etc.
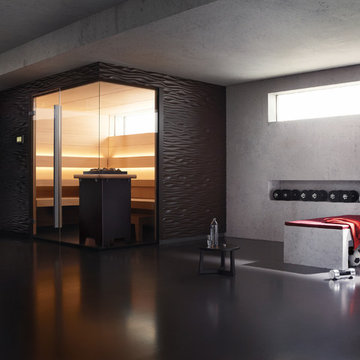
Klafs Shape
This is an example of a large contemporary sauna bathroom in Austin with grey tiles, cement tiles, grey walls, lino flooring and black floors.
This is an example of a large contemporary sauna bathroom in Austin with grey tiles, cement tiles, grey walls, lino flooring and black floors.
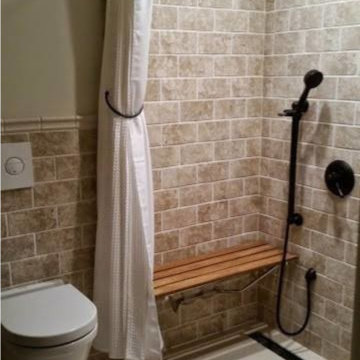
Small classic shower room bathroom with beige tiles, a built-in shower, a wall mounted toilet, stone tiles, beige walls, bamboo flooring, beige floors and a shower curtain.
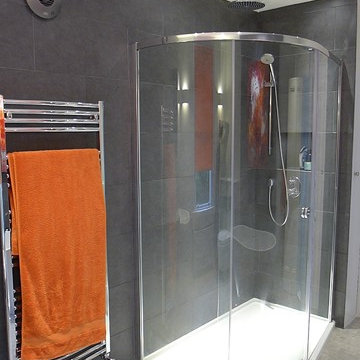
Large corner shower with rain shower and separate handset on riser rail. Just visible is a narrow storage unit constructed to house the shower plumbing, the illuminated niche and provide storage.
Style Within

This tiny home has utilized space-saving design and put the bathroom vanity in the corner of the bathroom. Natural light in addition to track lighting makes this vanity perfect for getting ready in the morning. Triangle corner shelves give an added space for personal items to keep from cluttering the wood counter. This contemporary, costal Tiny Home features a bathroom with a shower built out over the tongue of the trailer it sits on saving space and creating space in the bathroom. This shower has it's own clear roofing giving the shower a skylight. This allows tons of light to shine in on the beautiful blue tiles that shape this corner shower. Stainless steel planters hold ferns giving the shower an outdoor feel. With sunlight, plants, and a rain shower head above the shower, it is just like an outdoor shower only with more convenience and privacy. The curved glass shower door gives the whole tiny home bathroom a bigger feel while letting light shine through to the rest of the bathroom. The blue tile shower has niches; built-in shower shelves to save space making your shower experience even better. The bathroom door is a pocket door, saving space in both the bathroom and kitchen to the other side. The frosted glass pocket door also allows light to shine through.
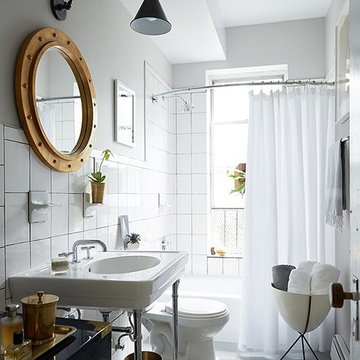
The Finished Bathroom AFTER: A new large round mirror above the sink gave the room some much-needed personality and creates the illusion of more space. To install the new mirror I unscrewed the door of the old medicine cabinet from the wall. With the door gone I hung the mirror right over the recessed part of the cabinet, rendering it inaccessible for daily use, but luckily we’d added storage elsewhere.
Next, I switched out the old light for this cool long-arm sconce. I feel pretty comfortable changing out light fixtures, but if you’re not, definitely hire a pro to help. Both of these simple changes are great solutions for renters! Just rehang the original light and the mirrored door when you leave.
To finish things off, a couple of sleek new hooks were added to the wall for hanging towels or robes. By far the best part of the entire process was welcoming my friends to their new and improved bathroom!
Photo by Manuel Rodriguez
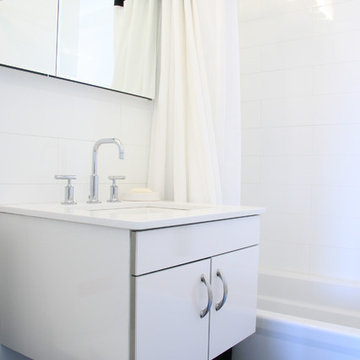
Complete Renovation
Design ideas for a small modern shower room bathroom in New York with flat-panel cabinets, white cabinets, an alcove bath, a shower/bath combination, a two-piece toilet, white tiles, porcelain tiles, white walls, lino flooring, a wall-mounted sink and solid surface worktops.
Design ideas for a small modern shower room bathroom in New York with flat-panel cabinets, white cabinets, an alcove bath, a shower/bath combination, a two-piece toilet, white tiles, porcelain tiles, white walls, lino flooring, a wall-mounted sink and solid surface worktops.
Bathroom with Bamboo Flooring and Lino Flooring Ideas and Designs
9

 Shelves and shelving units, like ladder shelves, will give you extra space without taking up too much floor space. Also look for wire, wicker or fabric baskets, large and small, to store items under or next to the sink, or even on the wall.
Shelves and shelving units, like ladder shelves, will give you extra space without taking up too much floor space. Also look for wire, wicker or fabric baskets, large and small, to store items under or next to the sink, or even on the wall.  The sink, the mirror, shower and/or bath are the places where you might want the clearest and strongest light. You can use these if you want it to be bright and clear. Otherwise, you might want to look at some soft, ambient lighting in the form of chandeliers, short pendants or wall lamps. You could use accent lighting around your bath in the form to create a tranquil, spa feel, as well.
The sink, the mirror, shower and/or bath are the places where you might want the clearest and strongest light. You can use these if you want it to be bright and clear. Otherwise, you might want to look at some soft, ambient lighting in the form of chandeliers, short pendants or wall lamps. You could use accent lighting around your bath in the form to create a tranquil, spa feel, as well. 