Bathroom with Beaded Cabinets and a Laundry Area Ideas and Designs
Refine by:
Budget
Sort by:Popular Today
1 - 20 of 159 photos
Item 1 of 3

Dans cet appartement moderne de 86 m², l’objectif était d’ajouter de la personnalité et de créer des rangements sur mesure en adéquation avec les besoins de nos clients : le tout en alliant couleurs et design !
Dans l’entrée, un module bicolore a pris place pour maximiser les rangements tout en créant un élément de décoration à part entière.
La salle de bain, aux tons naturels de vert et de bois, est maintenant très fonctionnelle grâce à son grand plan de toilette et sa buanderie cachée.
Dans la chambre d’enfant, la peinture bleu profond accentue le coin nuit pour une ambiance cocooning.
Pour finir, l’espace bureau ouvert sur le salon permet de télétravailler dans les meilleures conditions avec de nombreux rangements et une couleur jaune qui motive !

Photo of an expansive farmhouse shower room bathroom in Turin with beaded cabinets, grey cabinets, a built-in bath, a built-in shower, a two-piece toilet, beige tiles, porcelain tiles, white walls, travertine flooring, a vessel sink, beige floors, an open shower, grey worktops, a laundry area, double sinks and a floating vanity unit.
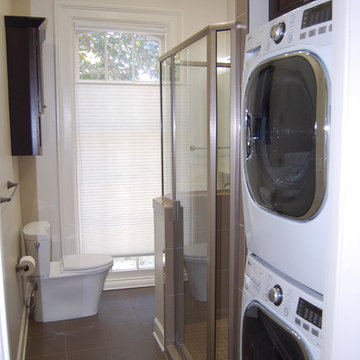
The compact guest bathroom needed to house a stackable washer/dryer unit along with a tile shower and much needed cabinet space, all with an industrial, modern vibe.
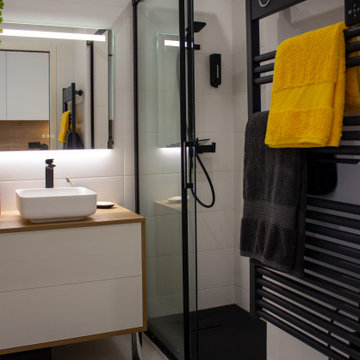
Suite à l'achat de ce studio de 33 m² les propriétaires ont souhaité refaire la totalité de l'appartement afin de le mettre par la suite en location.
Les clients souhaitaient avoir une chambre semi séparée et un canapé convertible afin d'offrir quarte couchages.
Un espace optimisé avec des rangements sur-mesure.
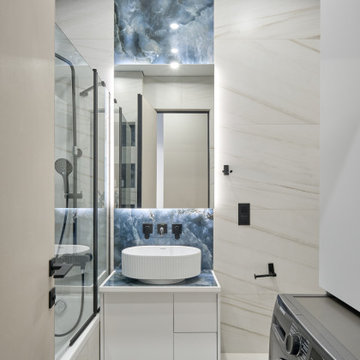
Small contemporary ensuite bathroom in Moscow with beaded cabinets, white cabinets, a submerged bath, a shower/bath combination, a wall mounted toilet, porcelain tiles, blue walls, porcelain flooring, a built-in sink, tiled worktops, white floors, a sliding door, a wall niche, a laundry area, a single sink and a floating vanity unit.
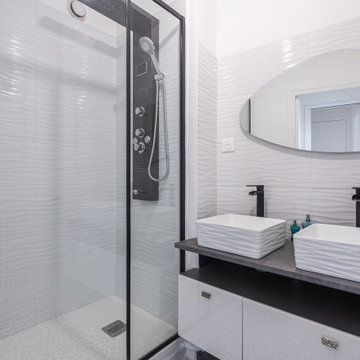
Dans cette petite salle d'eau attenante à la chambre parentale de la profondeur a été récupérée en éliminant un double cloison et un placard haut. La douche a pu être élargie et son sens modifié. Le meuble sous vasque a été réalisé sur mesure.

Pour cette salle de bain ma cliente souhaitait un style moderne avec une touche de pep's !
Nous avons donc choisis des caissons IKEA qui ont été habillés avec des façades Superfront.
Les carreaux de ciment apporte une touche de couleur qui se marie avec la teinte kaki des meubles...
La paroi de douche de style industrielle apporte un coté graphique que l'on retrouve sur les portes.
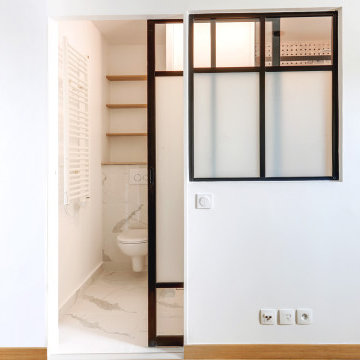
Photo of a small industrial ensuite bathroom in Paris with beaded cabinets, brown cabinets, an alcove shower, a wall mounted toilet, white walls, marble flooring, a vessel sink, white floors, a sliding door, a laundry area, a single sink and a floating vanity unit.
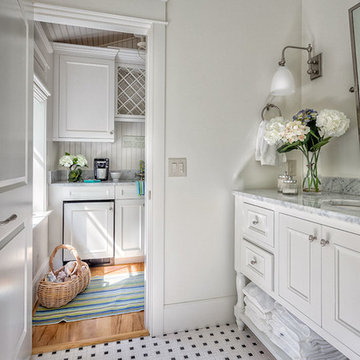
Photo of a medium sized classic bathroom in Other with beaded cabinets, white cabinets, white walls, porcelain flooring, a submerged sink, marble worktops and a laundry area.
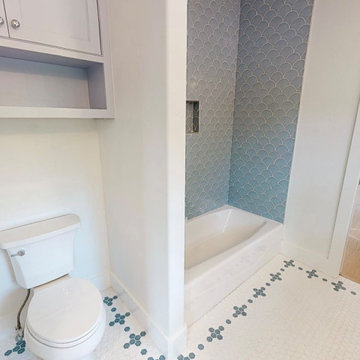
Jack &Jill Bath - custom mosaic hex tile floor - Mermaid tile in shower surround.
This is an example of a large traditional family bathroom in Oklahoma City with beaded cabinets, blue cabinets, an alcove bath, a shower/bath combination, marble tiles, mosaic tile flooring, a submerged sink, engineered stone worktops, multi-coloured floors, a laundry area, double sinks and a built in vanity unit.
This is an example of a large traditional family bathroom in Oklahoma City with beaded cabinets, blue cabinets, an alcove bath, a shower/bath combination, marble tiles, mosaic tile flooring, a submerged sink, engineered stone worktops, multi-coloured floors, a laundry area, double sinks and a built in vanity unit.

In a cozy suburban home nestled beneath the sprawling oak trees, a bathroom transformation was underway. A man named Jon Cancellino had embarked on a journey to create his dream bathroom, a space that would exude a unique blend of elegance and functionality.
The first step in Jon's custom bathroom adventure was revamping the walls. To add a touch of character, he chose exquisite mosaic tiles that sparkled with a medley of colors, reflecting his vibrant personality. These tiles created a captivating canvas, covering the bathroom walls from floor to ceiling.
To enhance the natural lighting, Jon decided to install window blinds and shutters. These practical yet stylish additions allowed him to control the amount of sunlight streaming into the room while adding a layer of privacy.
The tile flooring he chose was a rich, dark brown, which contrasted beautifully with the mosaic walls. As Jon stepped onto it, he could feel the cool, smooth surface beneath his feet.
But the real showstopper in his bathroom was the custom shower kit. With sleek, modern fixtures that included a rainforest-like roof shower and a wall-mounted acrylic photo frame, this shower was not just a place to get clean—it was a sanctuary of relaxation and self-expression. The wall shower was a stunning addition, adding to the sense of luxury.
Adjacent to the shower, the bathroom sink and tap, both with a contemporary design, were placed atop a bathroom cabinet. The cabinet provided storage space for all of Jon's bathroom essentials, neatly tucked away behind stylish cabinet doors.
A towel hanger hung conveniently on one of the walls, ready to embrace freshly washed towels. Nearby, a wall-mounted photo frame held a cherished memory—a moment captured in time—a testament to Jon's personal touch in designing this space.
For a finishing touch, a wall mirror adorned one side of the bathroom, reflecting the beauty of the room and creating an illusion of spaciousness. Next to the mirror, a hanger was mounted for Jon to hang his robes and clothing, maintaining the bathroom's clean and organized appearance.
As he gazed around his custom bathroom, Jon marveled at how each element came together to create a space that was both functional and aesthetically pleasing. Every morning, he would step into his oasis, bask in the glow of the mosaic tiles, and let the water from his custom shower kit wash away the stresses of the day. This bathroom, carefully curated with love and attention to detail, was a testament to Jon's unique personality and the comfort he sought in his home.
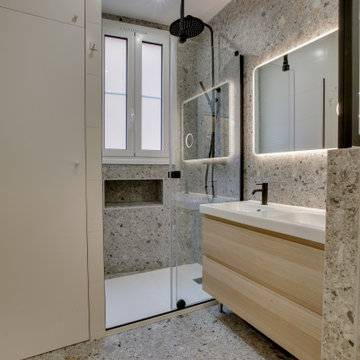
Projet de rénovation d'un appartement ancien. Etude de volumes en lui donnant une nouvelle fonctionnalité à chaque pièce. Des espaces ouverts, conviviaux et lumineux. Des couleurs claires avec des touches bleu nuit, la chaleur du parquet en chêne et le métal de la verrière en harmonie se marient avec les tissus et couleurs du mobilier.
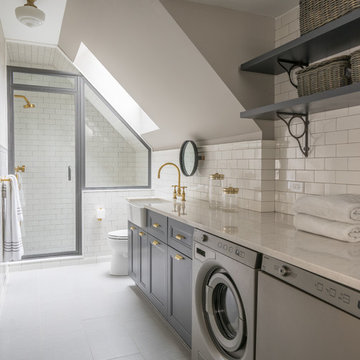
Inspiration for a classic shower room bathroom in Boston with beaded cabinets, blue cabinets, an alcove shower, a hinged door and a laundry area.
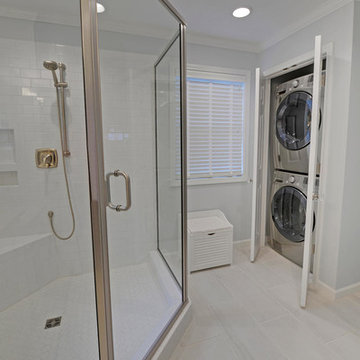
This amazing Master Bathroom, was gutted. The space was substantial, but poorly arranged. There was a whirlpool tub where the large shower is now located. There was a tiny shower in the corner where the closet with the washer and dryer are now located. The toilet stayed in it's original location. The new owner is a single lady and requested more storage and a vanity for makeup. The new custom cabinets include a linen closet. The countertop is quartzite that looks like marble. The floor is porcelain tile that has a striated look.
Stuart Wade
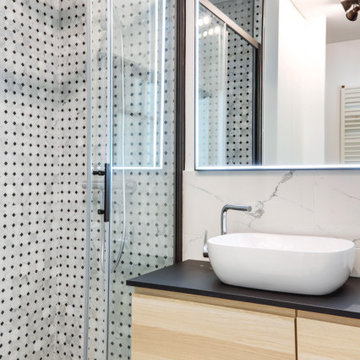
Small industrial ensuite bathroom in Paris with beaded cabinets, brown cabinets, an alcove shower, a wall mounted toilet, white tiles, marble tiles, white walls, marble flooring, a vessel sink, laminate worktops, white floors, a sliding door, black worktops, a laundry area, a single sink and a floating vanity unit.
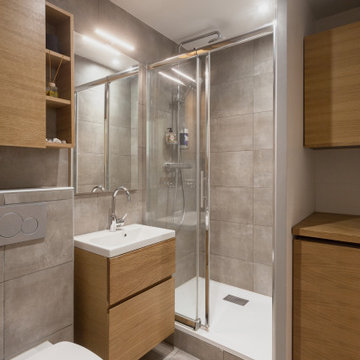
Photo of a medium sized scandi ensuite bathroom in Paris with beaded cabinets, light wood cabinets, a wall mounted toilet, beige tiles, ceramic tiles, white walls, ceramic flooring, a submerged sink, wooden worktops, beige floors, a laundry area, a single sink and a floating vanity unit.
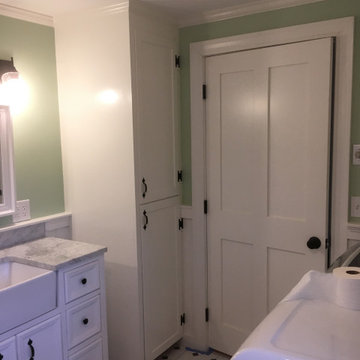
New four panel door machined onsite to fit opening, now matches rest of house.
Photo of a large country bathroom in Other with beaded cabinets, white cabinets, an alcove bath, a shower/bath combination, a two-piece toilet, green walls, a submerged sink, marble worktops, multi-coloured floors, multi-coloured worktops, a laundry area, a single sink, a freestanding vanity unit and wainscoting.
Photo of a large country bathroom in Other with beaded cabinets, white cabinets, an alcove bath, a shower/bath combination, a two-piece toilet, green walls, a submerged sink, marble worktops, multi-coloured floors, multi-coloured worktops, a laundry area, a single sink, a freestanding vanity unit and wainscoting.
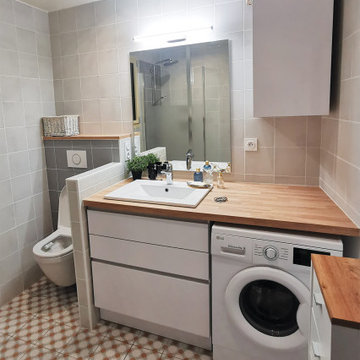
La rénovation intégrale d'une petite salle de bain.
Le lavabo indépendant avant a été rempl&cé par un grand meuble vasque intégrant de nombreux rangements et la machine à laver.
Le grand plan de travail permet une continuité visuelle et a un aspect très pratique et fonctionnel
Un muret a été créé pour séparer les WC qui ont été encastrés.
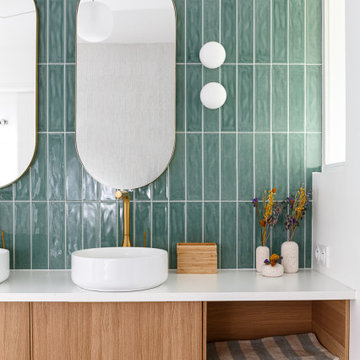
Dans cet appartement moderne de 86 m², l’objectif était d’ajouter de la personnalité et de créer des rangements sur mesure en adéquation avec les besoins de nos clients : le tout en alliant couleurs et design !
Dans l’entrée, un module bicolore a pris place pour maximiser les rangements tout en créant un élément de décoration à part entière.
La salle de bain, aux tons naturels de vert et de bois, est maintenant très fonctionnelle grâce à son grand plan de toilette et sa buanderie cachée.
Dans la chambre d’enfant, la peinture bleu profond accentue le coin nuit pour une ambiance cocooning.
Pour finir, l’espace bureau ouvert sur le salon permet de télétravailler dans les meilleures conditions avec de nombreux rangements et une couleur jaune qui motive !
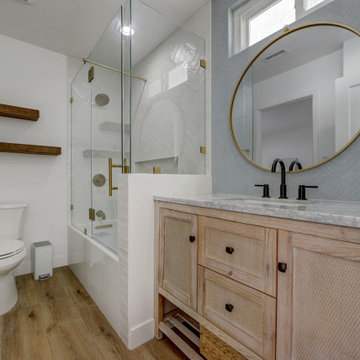
coastal stye home remodel master bathroom
Small coastal ensuite bathroom in Orange County with beaded cabinets, light wood cabinets, a corner bath, a shower/bath combination, a one-piece toilet, blue tiles, glass tiles, white walls, light hardwood flooring, a submerged sink, engineered stone worktops, brown floors, a hinged door, white worktops, a laundry area, a single sink and a built in vanity unit.
Small coastal ensuite bathroom in Orange County with beaded cabinets, light wood cabinets, a corner bath, a shower/bath combination, a one-piece toilet, blue tiles, glass tiles, white walls, light hardwood flooring, a submerged sink, engineered stone worktops, brown floors, a hinged door, white worktops, a laundry area, a single sink and a built in vanity unit.
Bathroom with Beaded Cabinets and a Laundry Area Ideas and Designs
1

 Shelves and shelving units, like ladder shelves, will give you extra space without taking up too much floor space. Also look for wire, wicker or fabric baskets, large and small, to store items under or next to the sink, or even on the wall.
Shelves and shelving units, like ladder shelves, will give you extra space without taking up too much floor space. Also look for wire, wicker or fabric baskets, large and small, to store items under or next to the sink, or even on the wall.  The sink, the mirror, shower and/or bath are the places where you might want the clearest and strongest light. You can use these if you want it to be bright and clear. Otherwise, you might want to look at some soft, ambient lighting in the form of chandeliers, short pendants or wall lamps. You could use accent lighting around your bath in the form to create a tranquil, spa feel, as well.
The sink, the mirror, shower and/or bath are the places where you might want the clearest and strongest light. You can use these if you want it to be bright and clear. Otherwise, you might want to look at some soft, ambient lighting in the form of chandeliers, short pendants or wall lamps. You could use accent lighting around your bath in the form to create a tranquil, spa feel, as well. 