Bathroom with Beaded Cabinets and a Laundry Area Ideas and Designs
Refine by:
Budget
Sort by:Popular Today
81 - 100 of 165 photos
Item 1 of 3

In a cozy suburban home nestled beneath the sprawling oak trees, a bathroom transformation was underway. A man named Jon Cancellino had embarked on a journey to create his dream bathroom, a space that would exude a unique blend of elegance and functionality.
The first step in Jon's custom bathroom adventure was revamping the walls. To add a touch of character, he chose exquisite mosaic tiles that sparkled with a medley of colors, reflecting his vibrant personality. These tiles created a captivating canvas, covering the bathroom walls from floor to ceiling.
To enhance the natural lighting, Jon decided to install window blinds and shutters. These practical yet stylish additions allowed him to control the amount of sunlight streaming into the room while adding a layer of privacy.
The tile flooring he chose was a rich, dark brown, which contrasted beautifully with the mosaic walls. As Jon stepped onto it, he could feel the cool, smooth surface beneath his feet.
But the real showstopper in his bathroom was the custom shower kit. With sleek, modern fixtures that included a rainforest-like roof shower and a wall-mounted acrylic photo frame, this shower was not just a place to get clean—it was a sanctuary of relaxation and self-expression. The wall shower was a stunning addition, adding to the sense of luxury.
Adjacent to the shower, the bathroom sink and tap, both with a contemporary design, were placed atop a bathroom cabinet. The cabinet provided storage space for all of Jon's bathroom essentials, neatly tucked away behind stylish cabinet doors.
A towel hanger hung conveniently on one of the walls, ready to embrace freshly washed towels. Nearby, a wall-mounted photo frame held a cherished memory—a moment captured in time—a testament to Jon's personal touch in designing this space.
For a finishing touch, a wall mirror adorned one side of the bathroom, reflecting the beauty of the room and creating an illusion of spaciousness. Next to the mirror, a hanger was mounted for Jon to hang his robes and clothing, maintaining the bathroom's clean and organized appearance.
As he gazed around his custom bathroom, Jon marveled at how each element came together to create a space that was both functional and aesthetically pleasing. Every morning, he would step into his oasis, bask in the glow of the mosaic tiles, and let the water from his custom shower kit wash away the stresses of the day. This bathroom, carefully curated with love and attention to detail, was a testament to Jon's unique personality and the comfort he sought in his home.
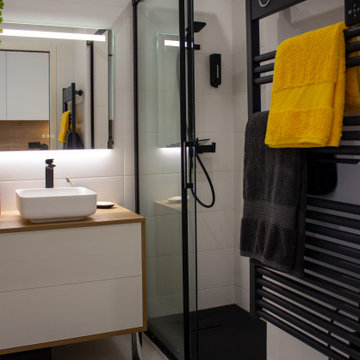
Suite à l'achat de ce studio de 33 m² les propriétaires ont souhaité refaire la totalité de l'appartement afin de le mettre par la suite en location.
Les clients souhaitaient avoir une chambre semi séparée et un canapé convertible afin d'offrir quarte couchages.
Un espace optimisé avec des rangements sur-mesure.
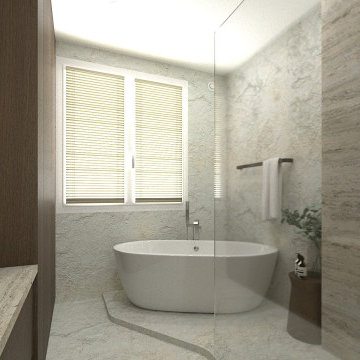
La baignoire îlot de cette salle de bain repose sur une petite marche qui délimite parfaitement l'espace en s'inscrivant dans la continuité de la douche à l'Italienne.
Travertin, noyer, béton ciré.
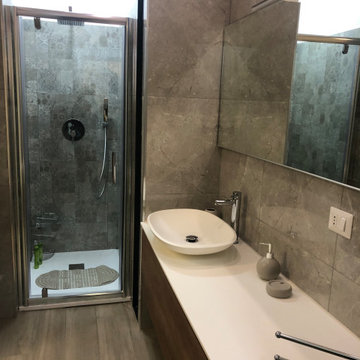
Inspiration for a small modern shower room bathroom with beaded cabinets, dark wood cabinets, a two-piece toilet, grey tiles, porcelain tiles, white walls, porcelain flooring, a vessel sink, solid surface worktops, beige floors, a hinged door, white worktops, a laundry area, a single sink, a floating vanity unit and a vaulted ceiling.
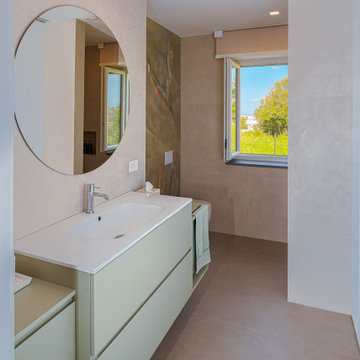
Bagno con doccia a filo pavimento
This is an example of a large contemporary shower room bathroom in Naples with beaded cabinets, green cabinets, a built-in shower, a wall mounted toilet, grey tiles, porcelain tiles, grey walls, porcelain flooring, an integrated sink, grey floors, an open shower, white worktops, a laundry area, a single sink, a floating vanity unit and a drop ceiling.
This is an example of a large contemporary shower room bathroom in Naples with beaded cabinets, green cabinets, a built-in shower, a wall mounted toilet, grey tiles, porcelain tiles, grey walls, porcelain flooring, an integrated sink, grey floors, an open shower, white worktops, a laundry area, a single sink, a floating vanity unit and a drop ceiling.
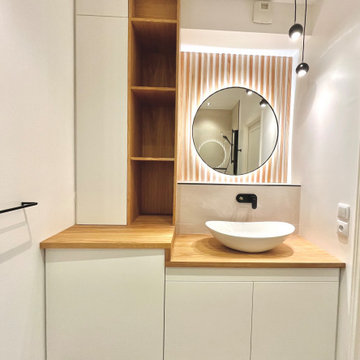
Rénovation d'une salle de bains avec aménagement sur-mesure du plan vasque avec placard pour la machine à laver et rangements. Conception Studio Caroline Burget. Réalisation Atelier Georges
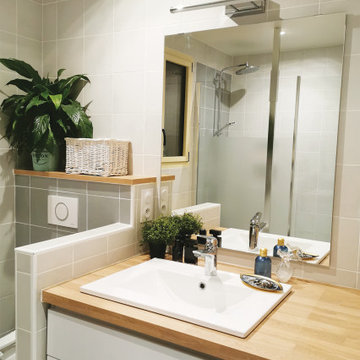
La rénovation intégrale d'une petite salle de bain.
Le lavabo indépendant avant a été rempl&cé par un grand meuble vasque intégrant de nombreux rangements et la machine à laver.
Le grand plan de travail permet une continuité visuelle et a un aspect très pratique et fonctionnel
Un muret a été créé pour séparer les WC qui ont été encastrés.
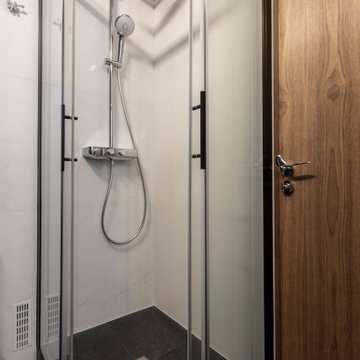
Dans ce studio tout en longueur la partie sanitaire et la cuisine ont été restructurées, optimisées pour créer un espace plus fonctionnel et pour agrandir la pièce de vie.
Pour simplifier l’espace et créer un élément architectural distinctif, la cuisine et les sanitaires ont été regroupés dans un écrin de bois sculpté.
Les différents pans de bois de cet écrin ne laissent pas apparaître les fonctions qu’ils dissimulent.
Pensé comme un tableau, le coin cuisine s’ouvre sur la pièce de vie, alors que la partie sanitaire plus en retrait accueille une douche, un plan vasque, les toilettes, un grand dressing et une machine à laver.
La pièce de vie est pensée comme un salon modulable, en salle à manger, ou en chambre.
Ce salon placé près de l’unique baie vitrée se prolonge visuellement sur le balcon.
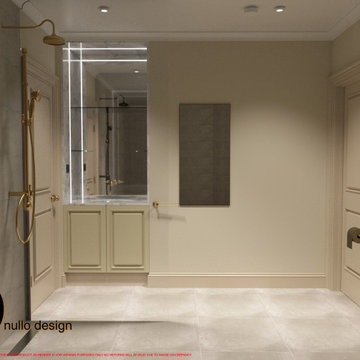
Project from design to Completion
Small contemporary grey and cream bathroom in London with beaded cabinets, beige cabinets, a wall mounted toilet, grey tiles, porcelain tiles, beige walls, porcelain flooring, a built-in sink, marble worktops, grey floors, an open shower, white worktops, a laundry area, a single sink, a built in vanity unit and a drop ceiling.
Small contemporary grey and cream bathroom in London with beaded cabinets, beige cabinets, a wall mounted toilet, grey tiles, porcelain tiles, beige walls, porcelain flooring, a built-in sink, marble worktops, grey floors, an open shower, white worktops, a laundry area, a single sink, a built in vanity unit and a drop ceiling.
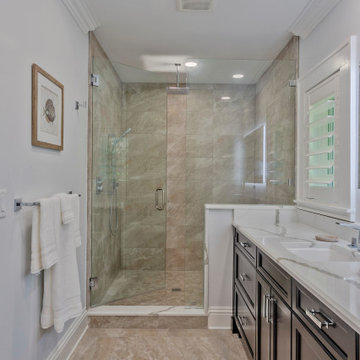
Welcome to this beautifully designed bathroom. As you step inside, you'll notice a sense of elegance and functionality.
The focal point of this bathroom is the modern AC duct, discreetly integrated into the ceiling, ensuring that the climate in this space is always comfortable.
Directly across from the entrance, you'll find a stunning display of Ark Showers. These sleek glass enclosures are both stylish and functional, creating a luxurious shower experience.
Just below the Ark Showers, there's a selection of Bath and shower Tap Sets. These fixtures come in various designs, letting you customize your bathing experience to your preferences. You can choose the perfect combination of showerheads and taps for your daily routine.
Moving further into the room, you can't help but notice the beautiful bathroom cabinet. Its dark brown finish complements the overall aesthetic, providing ample storage for your essentials. Above the cabinet, there's a well-designed bathroom sink with a matching bathroom tap. The sink and tap are both stylish and practical.
The custom bathroom elements in this space are truly remarkable. Custom shower kits offer a personal touch to your daily routine. You can create a shower experience that's tailored to your needs and preferences.
Adorning the walls, you'll find a combination of hangers, a mosaic tile backsplash, and a wall frame showcasing your favorite memories. These little details give the bathroom a homely touch. Don't forget to check out the wall mirror – perfect for getting ready in the morning.
For a unique touch, you'll also find a wall-mounted acrylic photo frame. This lets you personalize your space with your cherished photos or artwork.
The roof shower provides a refreshing rainfall experience that's perfect for relaxation. You'll feel like you're showering under the open sky.
The flooring is tiled, with a beautiful mosaic tile pattern, adding a touch of artistry to the room. It's easy to maintain and clean.
Conveniently placed are towel hangers for your bath linens. These are within arm's reach, ensuring that your towels are always at hand after a refreshing shower.
As you explore the bathroom further, you'll notice a window with window blinds. These blinds provide privacy while allowing natural light to filter in. And for the exterior, there are Window Blinds and Shutters that enhance the aesthetics of your bathroom from the outside.
Completing the tour, there's a modern wall shower, ideal for a quick rinse or targeted body sprays. It's a perfect addition to your bathing routine.
This bathroom is designed to provide both functionality and aesthetics, with customizable options to suit your taste. Whether it's the luxurious shower experience, the storage space, or the decorative details, every aspect of this bathroom has been carefully considered to make your daily routine a pleasure.
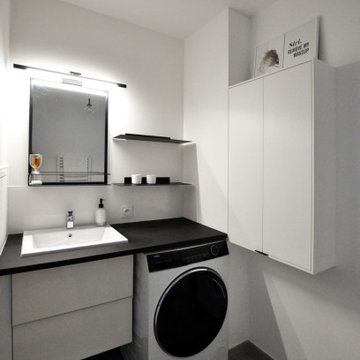
Inspiration for a medium sized contemporary grey and white ensuite bathroom in Le Havre with beaded cabinets, white cabinets, a submerged bath, white tiles, ceramic tiles, white walls, ceramic flooring, laminate worktops, black floors, black worktops, a laundry area, a single sink and a floating vanity unit.
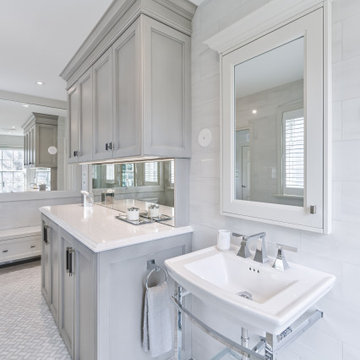
Guest bath with integrated but concealed laundry facilities, hidden beneath a folding counter and millwork pocket doors.Heated towel rads and full wall tile provide an elegant finish.
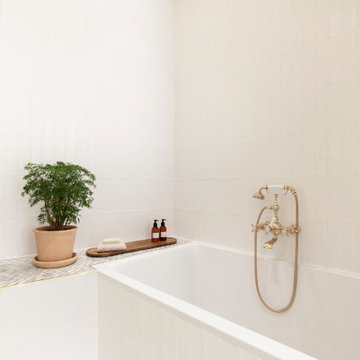
L’objectif principal de ce projet a été de réorganiser entièrement les espaces en insufflant une atmosphère épurée empreinte de poésie, tout en respectant les volumes et l’histoire de la construction, ici celle de Charles Dalmas, le majestueux Grand Palais de Nice. Suite à la dépose de l’ensemble des murs et à la restructuration de la marche en avant, la lumière naturelle a pu s’inviter dans l’ensemble de l’appartement, créant une entrée naturellement lumineuse. Dans le double séjour, la hauteur sous plafond a été conservée, le charme de l’haussmannien s’est invité grâce aux détails architecturaux atypiques comme les corniches, la niche, la moulure qui vient englober les miroirs.
La cuisine, située initialement au fond de l’appartement, est désormais au cœur de celui-ci et devient un véritable lieu de rencontre. Une niche traversante délimite le double séjour de l’entrée et permet de créer deux passages distincts. Cet espace, composé d’une subtile association de lignes orthogonales, trouve son équilibre dans un mélange de rose poudré, de laiton doré et de quartz blanc pur. La table ronde en verre aux pieds laiton doré devient un élément sculptural autour duquel la cuisine s’organise.
L’ensemble des placards est de couleur blanc pur, pour fusionner avec les murs de l’appartement. Les salles de bain sont dans l’ensemble carrelées de zellige rectangulaire blanc, avec une robinetterie fabriqué main en France, des luminaires et des accessoires en finition laiton doré réchauffant ces espaces.
La suite parentale qui remplace l’ancien séjour, est adoucie par un blanc chaud ainsi qu’un parquet en chêne massif posé droit. Le changement de zone est marqué par une baguette en laiton et un sol différent, ici une mosaïque bâton rompu en marbre distinguant l’arrivée dans la salle de bain. Cette dernière a été pensée comme un cocon, refuge de douceur.
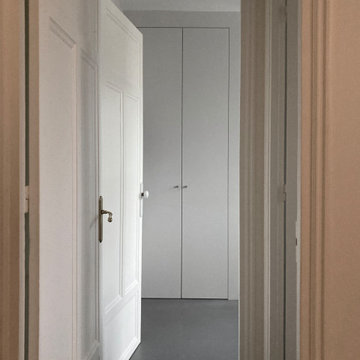
Le souhait était de pouvoir avoir la porte vers la salle de bain ouverte sur l'entrée et que la vue soit belle.
Photo of a medium sized contemporary shower room bathroom in Paris with beaded cabinets, grey cabinets, a built-in shower, grey walls, ceramic flooring, a built-in sink, granite worktops, black floors, a laundry area, a single sink, a built in vanity unit and wood walls.
Photo of a medium sized contemporary shower room bathroom in Paris with beaded cabinets, grey cabinets, a built-in shower, grey walls, ceramic flooring, a built-in sink, granite worktops, black floors, a laundry area, a single sink, a built in vanity unit and wood walls.
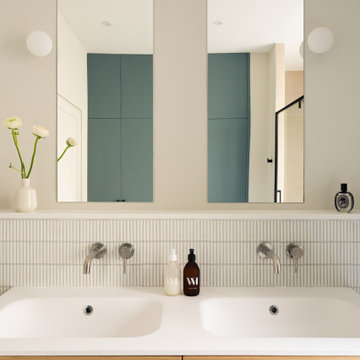
Mise en lumière de la salle d’eau. Cette pièce est pensée comme un véritable écrin de douceur. La combinaison délicate de faïence kit kat @casalux et revêtement de sol à la finition moucheté contribue à son raffinement.
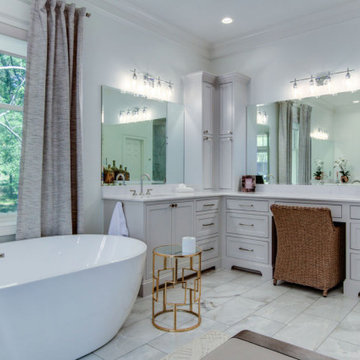
Inspiration for a large traditional ensuite bathroom in Other with beaded cabinets, grey cabinets, a freestanding bath, a double shower, a two-piece toilet, white tiles, ceramic tiles, white walls, ceramic flooring, a submerged sink, engineered stone worktops, white floors, a hinged door, white worktops, a laundry area, double sinks and a built in vanity unit.
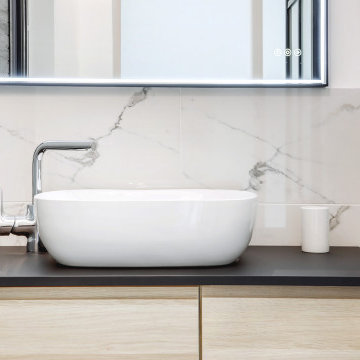
Design ideas for a small urban ensuite bathroom in Paris with beaded cabinets, brown cabinets, an alcove shower, a wall mounted toilet, white tiles, marble tiles, white walls, marble flooring, a vessel sink, laminate worktops, white floors, a sliding door, black worktops, a laundry area, a single sink and a floating vanity unit.
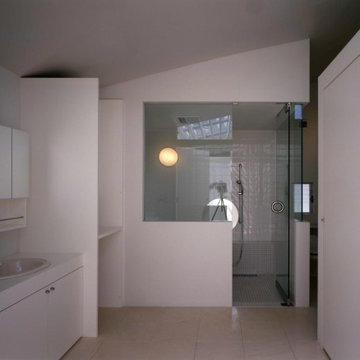
サニタリーの内観
Design ideas for a small contemporary ensuite wet room bathroom in Other with beaded cabinets, white cabinets, a built-in bath, a one-piece toilet, white walls, ceramic flooring, a built-in sink, laminate worktops, beige floors, a hinged door, white worktops, a laundry area, double sinks, a built in vanity unit, a timber clad ceiling and wallpapered walls.
Design ideas for a small contemporary ensuite wet room bathroom in Other with beaded cabinets, white cabinets, a built-in bath, a one-piece toilet, white walls, ceramic flooring, a built-in sink, laminate worktops, beige floors, a hinged door, white worktops, a laundry area, double sinks, a built in vanity unit, a timber clad ceiling and wallpapered walls.
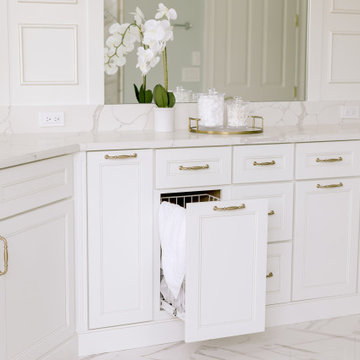
A light, airy and beyond dreamy master bathroom. This luxurious, spa-style bathroom inspires relaxation and calmness. The natural light from the large, open windows adds a beautiful touch of warmth to the variety of white and gray tile selections.
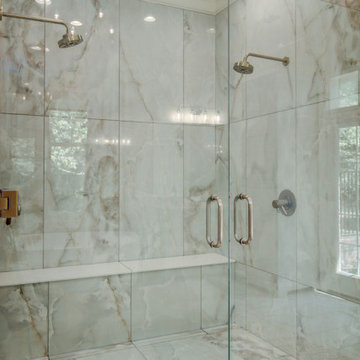
Large traditional ensuite bathroom in Other with beaded cabinets, grey cabinets, a freestanding bath, a double shower, a two-piece toilet, white tiles, ceramic tiles, white walls, ceramic flooring, a submerged sink, engineered stone worktops, white floors, a hinged door, white worktops, a laundry area, double sinks and a built in vanity unit.
Bathroom with Beaded Cabinets and a Laundry Area Ideas and Designs
5

 Shelves and shelving units, like ladder shelves, will give you extra space without taking up too much floor space. Also look for wire, wicker or fabric baskets, large and small, to store items under or next to the sink, or even on the wall.
Shelves and shelving units, like ladder shelves, will give you extra space without taking up too much floor space. Also look for wire, wicker or fabric baskets, large and small, to store items under or next to the sink, or even on the wall.  The sink, the mirror, shower and/or bath are the places where you might want the clearest and strongest light. You can use these if you want it to be bright and clear. Otherwise, you might want to look at some soft, ambient lighting in the form of chandeliers, short pendants or wall lamps. You could use accent lighting around your bath in the form to create a tranquil, spa feel, as well.
The sink, the mirror, shower and/or bath are the places where you might want the clearest and strongest light. You can use these if you want it to be bright and clear. Otherwise, you might want to look at some soft, ambient lighting in the form of chandeliers, short pendants or wall lamps. You could use accent lighting around your bath in the form to create a tranquil, spa feel, as well. 