Bathroom with Beaded Cabinets and Glass-front Cabinets Ideas and Designs
Refine by:
Budget
Sort by:Popular Today
121 - 140 of 28,858 photos
Item 1 of 3

This master suite remodel included expanding both the bedroom and bathroom to create a "living bedroom," a place this couple could retreat to from the rest of the house.

Surfers End Master Bath
Paul S. Bartholomew Photography, Inc.
Medium sized beach style ensuite bathroom in New York with glass-front cabinets, medium wood cabinets, limestone worktops, beige tiles, stone slabs, a built-in bath, a one-piece toilet, a vessel sink, white walls, travertine flooring, a double shower and beige floors.
Medium sized beach style ensuite bathroom in New York with glass-front cabinets, medium wood cabinets, limestone worktops, beige tiles, stone slabs, a built-in bath, a one-piece toilet, a vessel sink, white walls, travertine flooring, a double shower and beige floors.
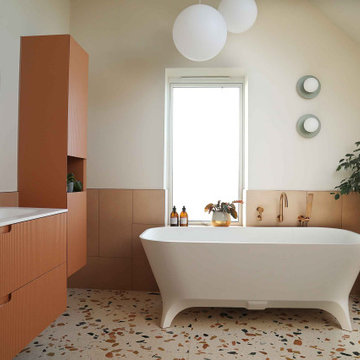
Medium sized modern bathroom in Other with beaded cabinets, a freestanding bath, a walk-in shower, pink tiles, white walls, terrazzo flooring, a submerged sink, multi-coloured floors, an open shower, white worktops, a wall niche, a single sink and a floating vanity unit.
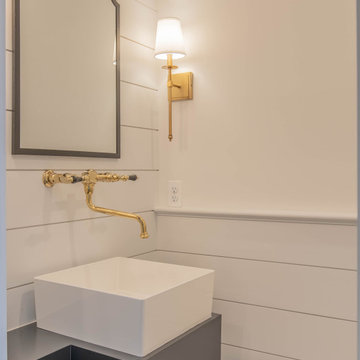
Photo of a country bathroom in Baltimore with glass-front cabinets, white cabinets, medium hardwood flooring, brown floors, a timber clad ceiling, a single sink, a floating vanity unit and tongue and groove walls.
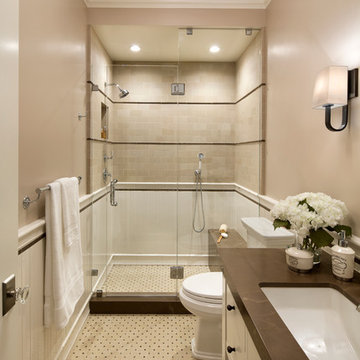
Bernard Andre
Design ideas for a medium sized classic shower room bathroom in San Francisco with beaded cabinets, white cabinets, a corner shower, a two-piece toilet, beige tiles, white tiles, metro tiles, beige walls, mosaic tile flooring, a submerged sink and granite worktops.
Design ideas for a medium sized classic shower room bathroom in San Francisco with beaded cabinets, white cabinets, a corner shower, a two-piece toilet, beige tiles, white tiles, metro tiles, beige walls, mosaic tile flooring, a submerged sink and granite worktops.
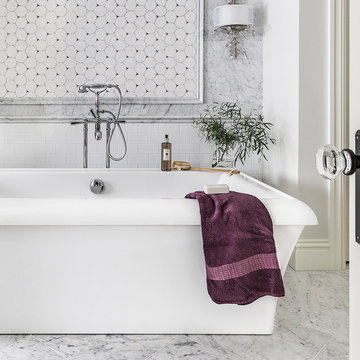
Joe Kwon Photography
Inspiration for a large ensuite bathroom in Chicago with beaded cabinets, grey cabinets, a freestanding bath, an alcove shower, a two-piece toilet, grey tiles, marble tiles, grey walls, marble flooring, a submerged sink, quartz worktops, grey floors and a hinged door.
Inspiration for a large ensuite bathroom in Chicago with beaded cabinets, grey cabinets, a freestanding bath, an alcove shower, a two-piece toilet, grey tiles, marble tiles, grey walls, marble flooring, a submerged sink, quartz worktops, grey floors and a hinged door.
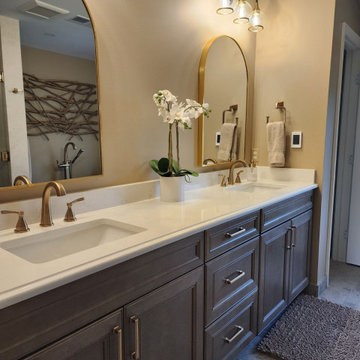
Photo of a medium sized traditional ensuite bathroom in DC Metro with beaded cabinets, brown cabinets, a freestanding bath, a built-in shower, a two-piece toilet, beige tiles, marble tiles, beige walls, marble flooring, a submerged sink, marble worktops, grey floors, a hinged door, white worktops, a wall niche, double sinks and a built in vanity unit.

Start and Finish Your Day in Serenity ✨
In the hustle of city life, our homes are our sanctuaries. Particularly, the shower room - where we both begin and unwind at the end of our day. Imagine stepping into a space bathed in soft, soothing light, embracing the calmness and preparing you for the day ahead, and later, helping you relax and let go of the day’s stress.
In Maida Vale, where architecture and design intertwine with the rhythm of London, the key to a perfect shower room transcends beyond just aesthetics. It’s about harnessing the power of natural light to create a space that not only revitalizes your body but also your soul.
But what about our ever-present need for space? The answer lies in maximizing storage, utilizing every nook - both deep and shallow - ensuring that everything you need is at your fingertips, yet out of sight, maintaining a clutter-free haven.
Let’s embrace the beauty of design, the tranquillity of soothing light, and the genius of clever storage in our Maida Vale homes. Because every day deserves a serene beginning and a peaceful end.
#MaidaVale #LondonLiving #SerenityAtHome #ShowerRoomSanctuary #DesignInspiration #NaturalLight #SmartStorage #HomeDesign #UrbanOasis #LondonHomes

Modern and spacious. A light grey wire-brush serves as the perfect canvas for almost any contemporary space. With the Modin Collection, we have raised the bar on luxury vinyl plank. The result is a new standard in resilient flooring. Modin offers true embossed in register texture, a low sheen level, a rigid SPC core, an industry-leading wear layer, and so much more.

This is an example of a medium sized family bathroom in New York with beaded cabinets, white cabinets, a claw-foot bath, a shower/bath combination, a one-piece toilet, blue tiles, ceramic tiles, grey walls, porcelain flooring, a built-in sink, marble worktops, grey floors, a sliding door, grey worktops, a single sink and a freestanding vanity unit.

The homeowner’s existing master bath had a single sink where the current vanity/make-up area is and a closet where the current sinks are. It wasn’t much of a master bath.
Design Objectives:
-Two sinks and more counter space
-Separate vanity/make-up area with seating and task lighting
-A pop of color to add character and offset black and white elements
-Fun floor tile that makes a statement
-Define the space as a true master bath
Design challenges included:
-Finding a location for two sinks
-Finding a location for a vanity/make-up area
-Opening up and brightening a small, narrow space
THE RENEWED SPACE
Removing a closet and reorganizing the sink and counter layout in such small space dramatically changed the feel of this bathroom. We also removed a small wall that was at the end of the old closet. With the toilet/shower area opened up, more natural light enters and bounces around the room. The white quartz counters, a lighted mirror and updated lighting above the new sinks contribute greatly to the new open feel. A new door in a slightly shifted doorway is another new feature that brings privacy and a true master bath feel to the suite. Bold black and white elements and a pop color add the kind of statement feel that can be found throughout the rest of the house.

Custom built-in cabinetry
Inspiration for an expansive classic ensuite bathroom in Houston with beaded cabinets, white cabinets, a freestanding bath, a built-in shower, white walls, medium hardwood flooring, an integrated sink, engineered stone worktops, brown floors, a hinged door, white worktops, a shower bench, a single sink and a built in vanity unit.
Inspiration for an expansive classic ensuite bathroom in Houston with beaded cabinets, white cabinets, a freestanding bath, a built-in shower, white walls, medium hardwood flooring, an integrated sink, engineered stone worktops, brown floors, a hinged door, white worktops, a shower bench, a single sink and a built in vanity unit.

This is an example of a medium sized modern family bathroom in London with beaded cabinets, blue cabinets, an alcove shower, blue tiles, ceramic tiles, blue walls, light hardwood flooring, a built-in sink, marble worktops, brown floors, a hinged door, white worktops, feature lighting, double sinks and a freestanding vanity unit.
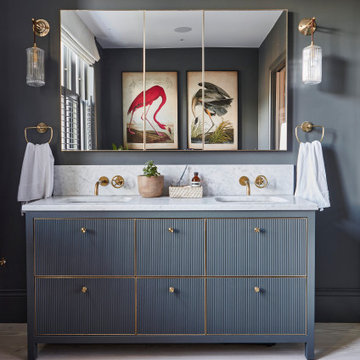
Photo of a medium sized modern family bathroom in London with beaded cabinets, blue cabinets, blue walls, light hardwood flooring, a built-in sink, marble worktops, brown floors, white worktops, feature lighting, double sinks and a freestanding vanity unit.
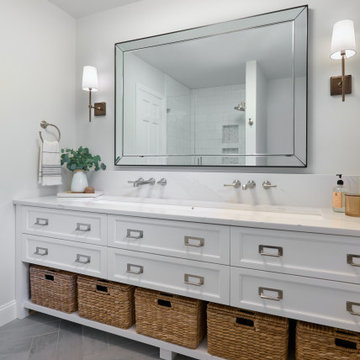
Transitional, modern guest bathroom with 5 foot trough sink, wall mounted faucets, custom vanity, quartz countertop and backsplash. Porcelain tile herringbone floor.
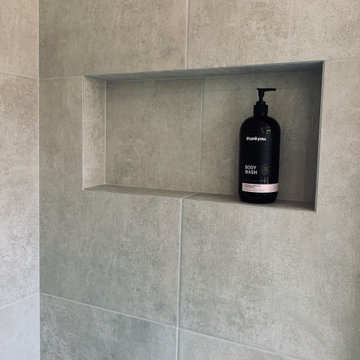
An impressive, fully tiled bathroom for guests. The plumbing wasn't reconfigured but the clients only request was to remove the old poly-marble shower base and replace it with a tiled shower floor. The slab was dropped down 40mm to create fall and the vanity plumbing was rolled up into the wall to host the wall-hung vanity.
The simplicity of tile choice, chrome fittings and wooden vanity = a clean, non-confronting style that will remain true for decades to come.

In a cozy suburban home nestled beneath the sprawling oak trees, a bathroom transformation was underway. A man named Jon Cancellino had embarked on a journey to create his dream bathroom, a space that would exude a unique blend of elegance and functionality.
The first step in Jon's custom bathroom adventure was revamping the walls. To add a touch of character, he chose exquisite mosaic tiles that sparkled with a medley of colors, reflecting his vibrant personality. These tiles created a captivating canvas, covering the bathroom walls from floor to ceiling.
To enhance the natural lighting, Jon decided to install window blinds and shutters. These practical yet stylish additions allowed him to control the amount of sunlight streaming into the room while adding a layer of privacy.
The tile flooring he chose was a rich, dark brown, which contrasted beautifully with the mosaic walls. As Jon stepped onto it, he could feel the cool, smooth surface beneath his feet.
But the real showstopper in his bathroom was the custom shower kit. With sleek, modern fixtures that included a rainforest-like roof shower and a wall-mounted acrylic photo frame, this shower was not just a place to get clean—it was a sanctuary of relaxation and self-expression. The wall shower was a stunning addition, adding to the sense of luxury.
Adjacent to the shower, the bathroom sink and tap, both with a contemporary design, were placed atop a bathroom cabinet. The cabinet provided storage space for all of Jon's bathroom essentials, neatly tucked away behind stylish cabinet doors.
A towel hanger hung conveniently on one of the walls, ready to embrace freshly washed towels. Nearby, a wall-mounted photo frame held a cherished memory—a moment captured in time—a testament to Jon's personal touch in designing this space.
For a finishing touch, a wall mirror adorned one side of the bathroom, reflecting the beauty of the room and creating an illusion of spaciousness. Next to the mirror, a hanger was mounted for Jon to hang his robes and clothing, maintaining the bathroom's clean and organized appearance.
As he gazed around his custom bathroom, Jon marveled at how each element came together to create a space that was both functional and aesthetically pleasing. Every morning, he would step into his oasis, bask in the glow of the mosaic tiles, and let the water from his custom shower kit wash away the stresses of the day. This bathroom, carefully curated with love and attention to detail, was a testament to Jon's unique personality and the comfort he sought in his home.
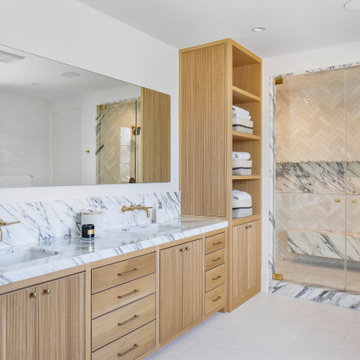
Photo of a large mediterranean sauna bathroom in Los Angeles with beaded cabinets, light wood cabinets, a freestanding bath, a double shower, a one-piece toilet, multi-coloured tiles, marble tiles, white walls, limestone flooring, a submerged sink, marble worktops, white floors, a hinged door, multi-coloured worktops, a shower bench, double sinks and a built in vanity unit.

Design ideas for a large traditional ensuite bathroom in Salt Lake City with beaded cabinets, light wood cabinets, a freestanding bath, a double shower, a one-piece toilet, white tiles, white walls, marble flooring, a built-in sink, granite worktops, multi-coloured floors, a hinged door, black worktops, a shower bench, double sinks and a built in vanity unit.

Strict and concise design with minimal decor and necessary plumbing set - ideal for a small bathroom.
Speaking of about the color of the decoration, the classical marble fits perfectly with the wood.
A dark floor against the background of light walls creates a sense of the shape of space.
The toilet and sink are wall-hung and are white. This type of plumbing has its advantages; it is visually lighter and does not take up extra space.
Under the sink, you can see a shelf for storing towels. The niche above the built-in toilet is also very advantageous for use due to its compactness. Frameless glass shower doors create a spacious feel.
The spot lighting on the perimeter of the room extends everywhere and creates a soft glow.
Learn more about us - www.archviz-studio.com
Bathroom with Beaded Cabinets and Glass-front Cabinets Ideas and Designs
7

 Shelves and shelving units, like ladder shelves, will give you extra space without taking up too much floor space. Also look for wire, wicker or fabric baskets, large and small, to store items under or next to the sink, or even on the wall.
Shelves and shelving units, like ladder shelves, will give you extra space without taking up too much floor space. Also look for wire, wicker or fabric baskets, large and small, to store items under or next to the sink, or even on the wall.  The sink, the mirror, shower and/or bath are the places where you might want the clearest and strongest light. You can use these if you want it to be bright and clear. Otherwise, you might want to look at some soft, ambient lighting in the form of chandeliers, short pendants or wall lamps. You could use accent lighting around your bath in the form to create a tranquil, spa feel, as well.
The sink, the mirror, shower and/or bath are the places where you might want the clearest and strongest light. You can use these if you want it to be bright and clear. Otherwise, you might want to look at some soft, ambient lighting in the form of chandeliers, short pendants or wall lamps. You could use accent lighting around your bath in the form to create a tranquil, spa feel, as well. 