Bathroom with Beige Cabinets and Cement Tiles Ideas and Designs
Refine by:
Budget
Sort by:Popular Today
161 - 180 of 269 photos
Item 1 of 3
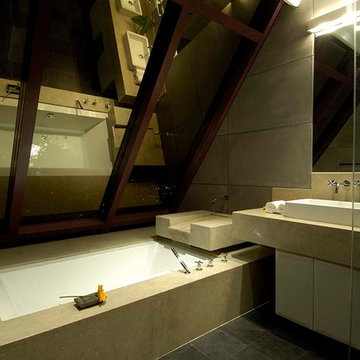
http://www.franzenphotography.com/
Medium sized contemporary ensuite bathroom in Hawaii with flat-panel cabinets, beige cabinets, a submerged bath, beige tiles, cement tiles, beige walls, ceramic flooring, a vessel sink, engineered stone worktops, grey floors and beige worktops.
Medium sized contemporary ensuite bathroom in Hawaii with flat-panel cabinets, beige cabinets, a submerged bath, beige tiles, cement tiles, beige walls, ceramic flooring, a vessel sink, engineered stone worktops, grey floors and beige worktops.
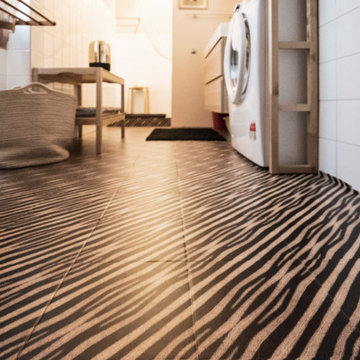
Bagno dettaglio sul pavimento
Photo of a medium sized bohemian shower room bathroom in Milan with flat-panel cabinets, beige cabinets, a corner shower, a bidet, white tiles, cement tiles, pink walls, lino flooring, an integrated sink, multi-coloured floors, a shower curtain, a shower bench, double sinks and a floating vanity unit.
Photo of a medium sized bohemian shower room bathroom in Milan with flat-panel cabinets, beige cabinets, a corner shower, a bidet, white tiles, cement tiles, pink walls, lino flooring, an integrated sink, multi-coloured floors, a shower curtain, a shower bench, double sinks and a floating vanity unit.
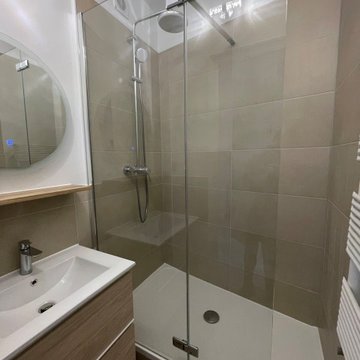
Dépose totale d'une salle de bains de 2m2 pour y installer une douche à l'italienne, un meuble vasque et un miroir rond à led.
Photo of a small modern ensuite bathroom in Lille with beaded cabinets, beige cabinets, a built-in shower, beige tiles, cement tiles, beige walls, marble flooring, a console sink, beige floors, a single sink and a floating vanity unit.
Photo of a small modern ensuite bathroom in Lille with beaded cabinets, beige cabinets, a built-in shower, beige tiles, cement tiles, beige walls, marble flooring, a console sink, beige floors, a single sink and a floating vanity unit.
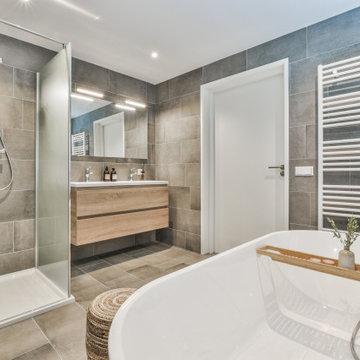
Modern kids Bathroom
Inspiration for a large modern family bathroom in Orange County with flat-panel cabinets, beige cabinets, a wall mounted toilet, grey tiles, cement tiles, grey walls, marble worktops, brown floors, an open shower, beige worktops, double sinks and a floating vanity unit.
Inspiration for a large modern family bathroom in Orange County with flat-panel cabinets, beige cabinets, a wall mounted toilet, grey tiles, cement tiles, grey walls, marble worktops, brown floors, an open shower, beige worktops, double sinks and a floating vanity unit.
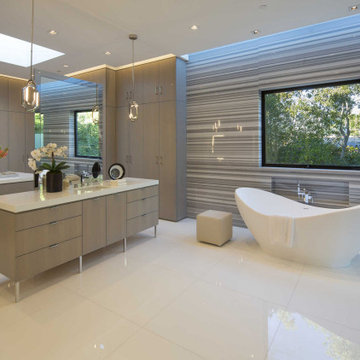
Design ideas for a large contemporary ensuite bathroom in Los Angeles with flat-panel cabinets, beige cabinets, beige tiles, cement tiles, white floors, white worktops, a shower bench and a built in vanity unit.
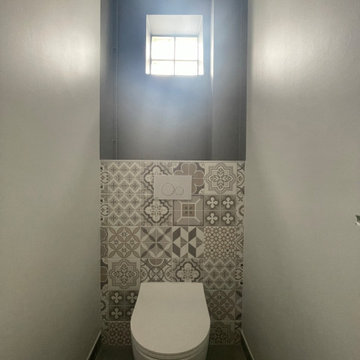
Photo of a small contemporary shower room bathroom in Other with beige cabinets, a wall mounted toilet, beige tiles, cement tiles, ceramic flooring, a console sink, white worktops and a single sink.
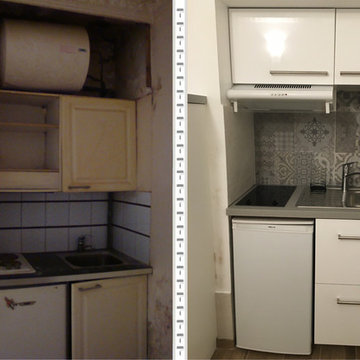
This is an example of a small contemporary ensuite wet room bathroom in Paris with open cabinets, beige cabinets, beige tiles, grey tiles, cement tiles, grey walls, a trough sink, wooden worktops and a hinged door.
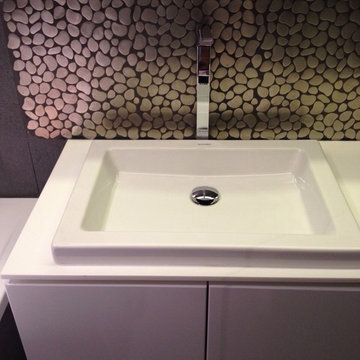
Inspiration for a medium sized modern ensuite wet room bathroom in Other with open cabinets, beige cabinets, a corner bath, a wall mounted toilet, cement tiles, beige walls, tiled worktops and a hinged door.
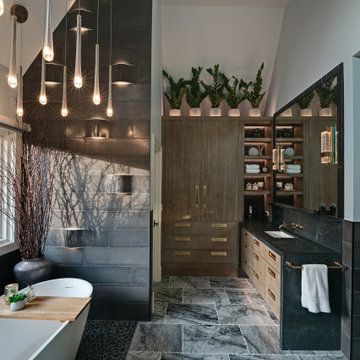
THE SETUP
Upon moving to Glen Ellyn, the homeowners were eager to infuse their new residence with a style that resonated with their modern aesthetic sensibilities. The primary bathroom, while spacious and structurally impressive with its dramatic high ceilings, presented a dated, overly traditional appearance that clashed with their vision.
Design objectives:
Transform the space into a serene, modern spa-like sanctuary.
Integrate a palette of deep, earthy tones to create a rich, enveloping ambiance.
Employ a blend of organic and natural textures to foster a connection with nature.
THE REMODEL
Design challenges:
Take full advantage of the vaulted ceiling
Source unique marble that is more grounding than fanciful
Design minimal, modern cabinetry with a natural, organic finish
Offer a unique lighting plan to create a sexy, Zen vibe
Design solutions:
To highlight the vaulted ceiling, we extended the shower tile to the ceiling and added a skylight to bathe the area in natural light.
Sourced unique marble with raw, chiseled edges that provide a tactile, earthy element.
Our custom-designed cabinetry in a minimal, modern style features a natural finish, complementing the organic theme.
A truly creative layered lighting strategy dials in the perfect Zen-like atmosphere. The wavy protruding wall tile lights triggered our inspiration but came with an unintended harsh direct-light effect so we sourced a solution: bespoke diffusers measured and cut for the top and bottom of each tile light gap.
THE RENEWED SPACE
The homeowners dreamed of a tranquil, luxurious retreat that embraced natural materials and a captivating color scheme. Our collaborative effort brought this vision to life, creating a bathroom that not only meets the clients’ functional needs but also serves as a daily sanctuary. The carefully chosen materials and lighting design enable the space to shift its character with the changing light of day.
“Trust the process and it will all come together,” the home owners shared. “Sometimes we just stand here and think, ‘Wow, this is lovely!'”
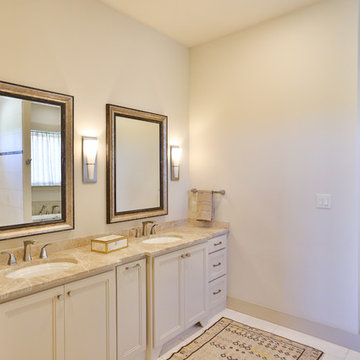
Master Bathroom in 2018 tour home. Features white tile floor, granite countertops, alder wood cabinets, walk in shower, and walk in closet.
Inspiration for a large classic ensuite bathroom in Austin with recessed-panel cabinets, beige cabinets, a freestanding bath, a corner shower, a two-piece toilet, beige tiles, cement tiles, beige walls, cement flooring, a submerged sink, granite worktops, white floors, an open shower and beige worktops.
Inspiration for a large classic ensuite bathroom in Austin with recessed-panel cabinets, beige cabinets, a freestanding bath, a corner shower, a two-piece toilet, beige tiles, cement tiles, beige walls, cement flooring, a submerged sink, granite worktops, white floors, an open shower and beige worktops.
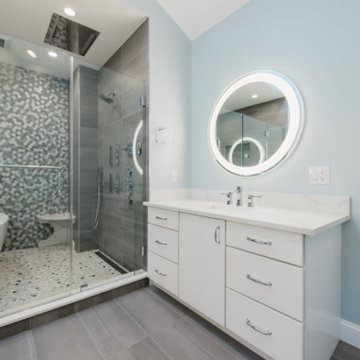
From start to finish, NV Kitchen and Bath ensures that your kitchen remodeling project is completed with minimum stress. Our talented designers work with you to fully internalize your project vision, and then translate that vision into an actionable game-plan for our kitchen re-modelers to act on, whether it’s changing the kitchen countertops, cabinets, chimneys, faucets, or any other part which needs a little repair. The end result? Your kitchen remodeling project will exceed your expectation in every way!
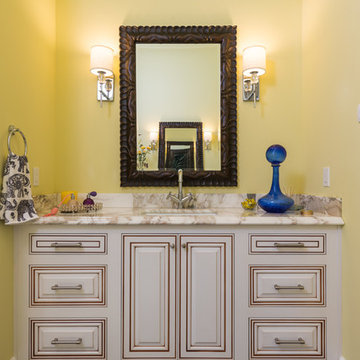
Master Bathroom
Large modern ensuite bathroom in Sacramento with beaded cabinets, beige cabinets, a freestanding bath, a double shower, a two-piece toilet, white tiles, cement tiles, yellow walls, porcelain flooring, a submerged sink, marble worktops, brown floors, a hinged door and beige worktops.
Large modern ensuite bathroom in Sacramento with beaded cabinets, beige cabinets, a freestanding bath, a double shower, a two-piece toilet, white tiles, cement tiles, yellow walls, porcelain flooring, a submerged sink, marble worktops, brown floors, a hinged door and beige worktops.
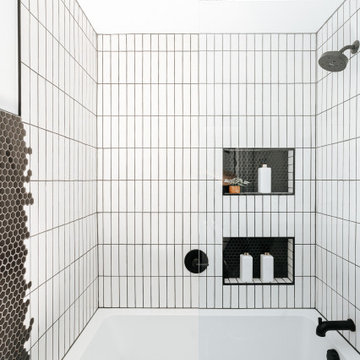
This is an example of a medium sized modern family bathroom in Detroit with flat-panel cabinets, beige cabinets, a built-in bath, a shower/bath combination, a two-piece toilet, black and white tiles, cement tiles, white walls, cement flooring, a submerged sink, engineered stone worktops, grey floors, an open shower, white worktops, a wall niche, double sinks and a built in vanity unit.
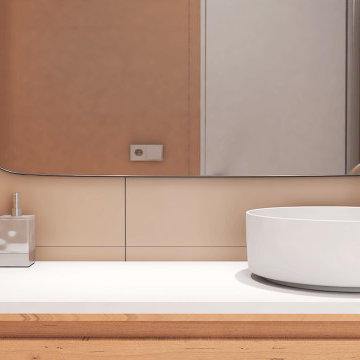
Inspiration for a small modern ensuite bathroom in Other with flat-panel cabinets, beige cabinets, an alcove shower, a one-piece toilet, beige tiles, cement tiles, beige walls, ceramic flooring, a vessel sink, engineered stone worktops, grey floors, a sliding door, white worktops, an enclosed toilet, a single sink, a built in vanity unit, a wallpapered ceiling and panelled walls.
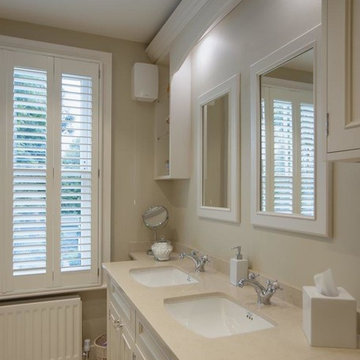
Large contemporary ensuite bathroom in Hertfordshire with shaker cabinets, beige cabinets, a freestanding bath, a corner shower, a one-piece toilet, beige tiles, cement tiles, beige walls, slate flooring, a built-in sink, marble worktops, beige floors and a hinged door.
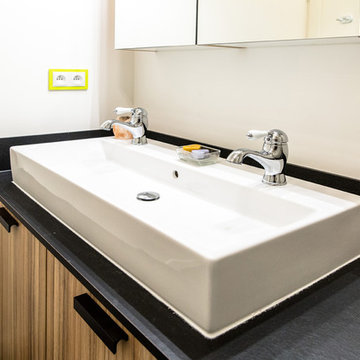
Thomas PELLET, www.unpetitgraindephoto.fr
This is an example of a medium sized world-inspired ensuite wet room bathroom in Lyon with beaded cabinets, beige cabinets, a corner bath, white tiles, cement tiles, white walls, cement flooring, a trough sink, marble worktops, black floors and a hinged door.
This is an example of a medium sized world-inspired ensuite wet room bathroom in Lyon with beaded cabinets, beige cabinets, a corner bath, white tiles, cement tiles, white walls, cement flooring, a trough sink, marble worktops, black floors and a hinged door.
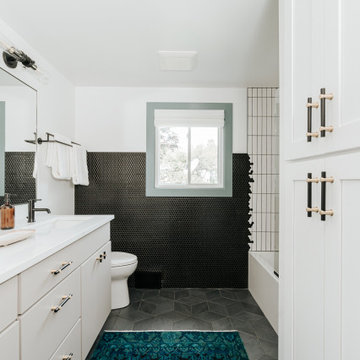
Design ideas for a medium sized modern family bathroom in Detroit with flat-panel cabinets, beige cabinets, a built-in bath, a shower/bath combination, a two-piece toilet, black and white tiles, cement tiles, white walls, cement flooring, a submerged sink, engineered stone worktops, grey floors, an open shower, white worktops, a wall niche, double sinks and a built in vanity unit.
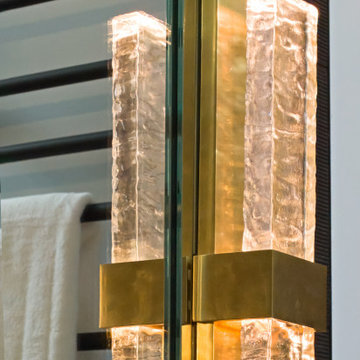
THE SETUP
Upon moving to Glen Ellyn, the homeowners were eager to infuse their new residence with a style that resonated with their modern aesthetic sensibilities. The primary bathroom, while spacious and structurally impressive with its dramatic high ceilings, presented a dated, overly traditional appearance that clashed with their vision.
Design objectives:
Transform the space into a serene, modern spa-like sanctuary.
Integrate a palette of deep, earthy tones to create a rich, enveloping ambiance.
Employ a blend of organic and natural textures to foster a connection with nature.
THE REMODEL
Design challenges:
Take full advantage of the vaulted ceiling
Source unique marble that is more grounding than fanciful
Design minimal, modern cabinetry with a natural, organic finish
Offer a unique lighting plan to create a sexy, Zen vibe
Design solutions:
To highlight the vaulted ceiling, we extended the shower tile to the ceiling and added a skylight to bathe the area in natural light.
Sourced unique marble with raw, chiseled edges that provide a tactile, earthy element.
Our custom-designed cabinetry in a minimal, modern style features a natural finish, complementing the organic theme.
A truly creative layered lighting strategy dials in the perfect Zen-like atmosphere. The wavy protruding wall tile lights triggered our inspiration but came with an unintended harsh direct-light effect so we sourced a solution: bespoke diffusers measured and cut for the top and bottom of each tile light gap.
THE RENEWED SPACE
The homeowners dreamed of a tranquil, luxurious retreat that embraced natural materials and a captivating color scheme. Our collaborative effort brought this vision to life, creating a bathroom that not only meets the clients’ functional needs but also serves as a daily sanctuary. The carefully chosen materials and lighting design enable the space to shift its character with the changing light of day.
“Trust the process and it will all come together,” the home owners shared. “Sometimes we just stand here and think, ‘Wow, this is lovely!'”
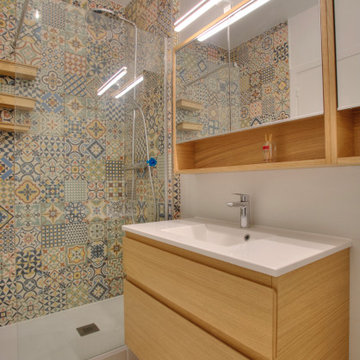
Inspiration for a medium sized contemporary shower room bathroom in Paris with beige cabinets, a built-in shower, a wall mounted toilet, cement tiles, white walls, ceramic flooring, a submerged sink, beige floors, an open shower, a wall niche, a single sink and a floating vanity unit.
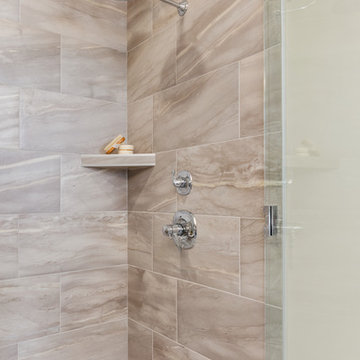
This is an example of a medium sized classic ensuite bathroom in Calgary with shaker cabinets, beige cabinets, a built-in shower, a two-piece toilet, beige tiles, cement tiles, beige walls, ceramic flooring, a submerged sink, engineered stone worktops, grey floors and a hinged door.
Bathroom with Beige Cabinets and Cement Tiles Ideas and Designs
9

 Shelves and shelving units, like ladder shelves, will give you extra space without taking up too much floor space. Also look for wire, wicker or fabric baskets, large and small, to store items under or next to the sink, or even on the wall.
Shelves and shelving units, like ladder shelves, will give you extra space without taking up too much floor space. Also look for wire, wicker or fabric baskets, large and small, to store items under or next to the sink, or even on the wall.  The sink, the mirror, shower and/or bath are the places where you might want the clearest and strongest light. You can use these if you want it to be bright and clear. Otherwise, you might want to look at some soft, ambient lighting in the form of chandeliers, short pendants or wall lamps. You could use accent lighting around your bath in the form to create a tranquil, spa feel, as well.
The sink, the mirror, shower and/or bath are the places where you might want the clearest and strongest light. You can use these if you want it to be bright and clear. Otherwise, you might want to look at some soft, ambient lighting in the form of chandeliers, short pendants or wall lamps. You could use accent lighting around your bath in the form to create a tranquil, spa feel, as well. 