Bathroom with Beige Cabinets and Red Cabinets Ideas and Designs
Refine by:
Budget
Sort by:Popular Today
101 - 120 of 20,199 photos
Item 1 of 3
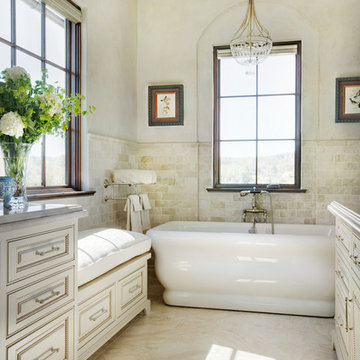
A crystal chandelier hangs elegantly above the large soaking tub, which is the centerpiece of this sophisticated master bath. Bathed in Diana Royale marble, it’s the perfect spa-like retreat. Tub, sinks and plaster walls, all in biscuit, add to the bright, ethereal glow. The traditional cabinetry painted ivory has been distressed and glazed to evoke Old World charm. Adding a touch of opulence is the countertop, which is adorned with a doubly thick ogee edge. Contrasting the warm neutral tones is polished nickel, which is the metal of choice for sconces, plumbing and hardware. Traditional paintings of birds flank the window behind the tub and a built-in bench is topped with an overstuffed matelassé seat cushion, creating the perfect nook to take in the mid-afternoon sun.
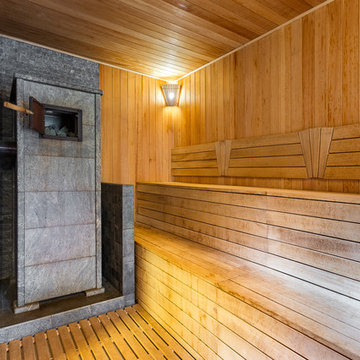
This is an example of a large rustic sauna bathroom in Moscow with beige cabinets and painted wood flooring.
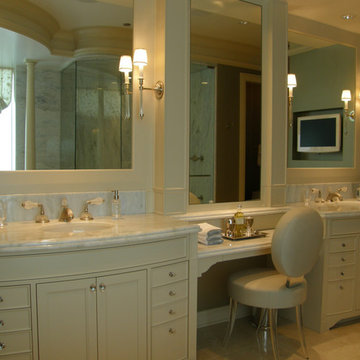
The monochromatic use of stone and glazed walls gives a tranquil feeling to this luxurious Master Bathroom.
Design ideas for a large ensuite bathroom in Chicago with recessed-panel cabinets, beige cabinets, an alcove shower, a two-piece toilet, a submerged sink, marble worktops and a hinged door.
Design ideas for a large ensuite bathroom in Chicago with recessed-panel cabinets, beige cabinets, an alcove shower, a two-piece toilet, a submerged sink, marble worktops and a hinged door.
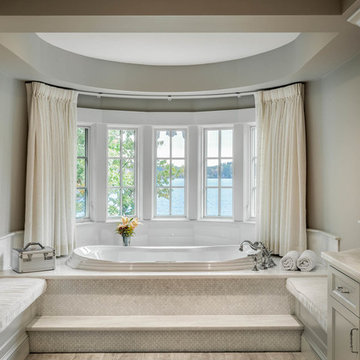
Photo Credit: Rob Karosis
Medium sized modern ensuite bathroom in Boston with recessed-panel cabinets, beige cabinets, an alcove bath, a double shower, beige walls, porcelain flooring, a submerged sink, marble worktops, beige tiles and mosaic tiles.
Medium sized modern ensuite bathroom in Boston with recessed-panel cabinets, beige cabinets, an alcove bath, a double shower, beige walls, porcelain flooring, a submerged sink, marble worktops, beige tiles and mosaic tiles.
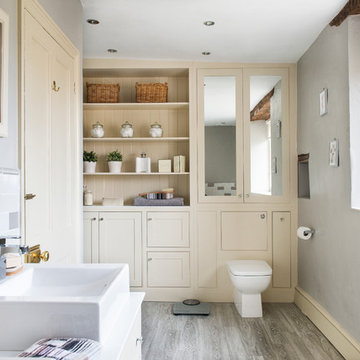
We were commissioned to design a new master bathroom for a beautiful stone farmhouse near Norton St Philip. Following consultations with the client we proposed a scheme of soft greys and creams to update this great, character space. We also designed a bespoke vanity unit and a large built in wall of shelves and cupboards to address the clients need for more storage. This project was completed in October 2014 and featured in the October 2015 issue of Ideal Home.
Colin Poole at Photoword
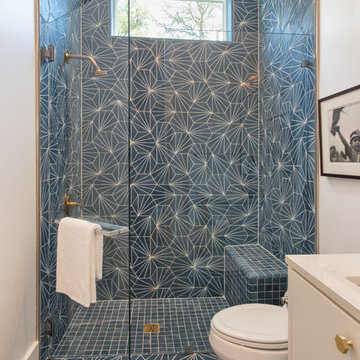
Ann Hiner Photography
Photo of a contemporary shower room bathroom in Austin with flat-panel cabinets, beige cabinets, an alcove shower and blue tiles.
Photo of a contemporary shower room bathroom in Austin with flat-panel cabinets, beige cabinets, an alcove shower and blue tiles.
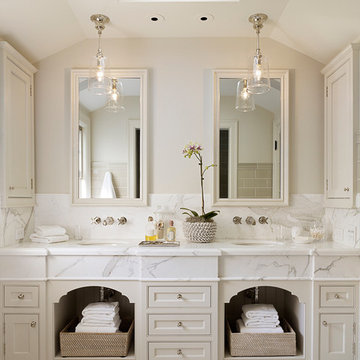
Matthew Millman
Traditional ensuite bathroom in San Francisco with a submerged sink, beige cabinets, white tiles, beige walls and recessed-panel cabinets.
Traditional ensuite bathroom in San Francisco with a submerged sink, beige cabinets, white tiles, beige walls and recessed-panel cabinets.
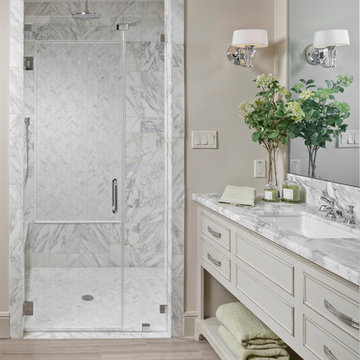
bianco gioia marble with metro taupe flooring
Inspiration for a large classic ensuite bathroom in Dallas with an alcove shower, beige cabinets, grey tiles, white tiles, beige walls, porcelain flooring, a submerged sink, marble worktops, marble tiles, beige floors, a hinged door and recessed-panel cabinets.
Inspiration for a large classic ensuite bathroom in Dallas with an alcove shower, beige cabinets, grey tiles, white tiles, beige walls, porcelain flooring, a submerged sink, marble worktops, marble tiles, beige floors, a hinged door and recessed-panel cabinets.
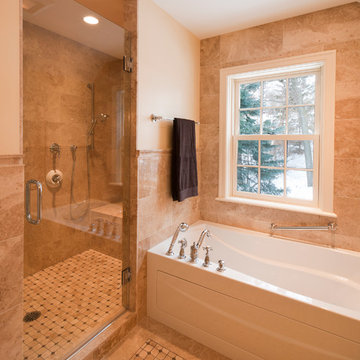
shane michael photography
Medium sized classic ensuite bathroom in Other with an alcove bath, an alcove shower, multi-coloured tiles, ceramic tiles, beige walls, ceramic flooring, shaker cabinets, beige cabinets, a submerged sink, engineered stone worktops, a hinged door and double sinks.
Medium sized classic ensuite bathroom in Other with an alcove bath, an alcove shower, multi-coloured tiles, ceramic tiles, beige walls, ceramic flooring, shaker cabinets, beige cabinets, a submerged sink, engineered stone worktops, a hinged door and double sinks.
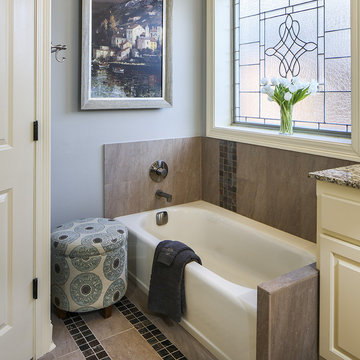
This master bath needed some improvement! The shower was very small and dated...with mold growing in all sorts of hidden spaces! The tile was improperly installed, so the grout was cracking. The corner whirlpool tub was difficult to use. To improve this bath, we removed a built-in cabinet, moved a wall, and changed double doors to a single one so the shower could be expanded. The corner whirlpool tub was removed and replaced with a smaller rectangular tub to open up the space. New tile was installed with accent tile bands and a pattern in the floor. We installed frameless shower glass to give the space an open feel and added two showerheads, three body sprays and a bench. An elegant chandelier was hung over the tub and two vanity lights were installed over the sinks where their previously had been only one.
Photo credit: Oivanki Photography

This guest bathroom was designed for Vicki Gunvalson of the Real Housewives of Orange County. All new marble and glass shower surround, new mirror vanity and mirror above the vanity.
Interior Design by Leanne Michael
Photography by Gail Owens

Bathroom
Photo of a small contemporary cream and black family bathroom in London with beige cabinets, a built-in bath, a built-in shower, a wall mounted toilet, beige tiles, ceramic tiles, beige walls, ceramic flooring, black floors, feature lighting, a single sink and a built in vanity unit.
Photo of a small contemporary cream and black family bathroom in London with beige cabinets, a built-in bath, a built-in shower, a wall mounted toilet, beige tiles, ceramic tiles, beige walls, ceramic flooring, black floors, feature lighting, a single sink and a built in vanity unit.

Rendez-vous au cœur du 11ème arrondissement de Paris pour découvrir un appartement de 40m² récemment livré. Les propriétaires résidants en Bourgogne avaient besoin d’un pied à terre pour leurs déplacements professionnels. On vous fait visiter ?
Dans ce petit appartement parisien, chaque cm2 comptait. Il était nécessaire de revoir les espaces en modifiant l’agencement initial et en ouvrant au maximum la pièce principale. Notre architecte d’intérieur a déposé une alcôve existante et créé une élégante cuisine ouverte signée Plum Living avec colonne toute hauteur et finitions arrondies pour fluidifier la circulation depuis l’entrée. La salle d’eau, quant à elle, a pris la place de l’ancienne cuisine pour permettre au couple d’avoir plus de place.
Autre point essentiel de la conception du projet : créer des espaces avec de la personnalité. Dans le séjour nos équipes ont créé deux bibliothèques en arches de part et d’autre de la cheminée avec étagères et placards intégrés. La chambre à coucher bénéficie désormais d’un dressing toute hauteur avec coin bureau, idéal pour travailler. Et dans la salle de bain, notre architecte a opté pour une faïence en grès cérame effet zellige verte qui donne du peps à l’espace et relève les façades couleur lin du meuble vasque.
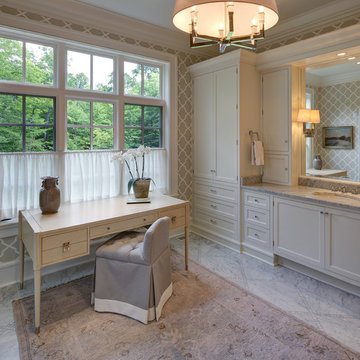
Tricia Shay Photography
Inspiration for a traditional bathroom in Cleveland with recessed-panel cabinets, beige cabinets, beige walls, a submerged sink, stone slabs, marble flooring and marble worktops.
Inspiration for a traditional bathroom in Cleveland with recessed-panel cabinets, beige cabinets, beige walls, a submerged sink, stone slabs, marble flooring and marble worktops.

Meraki Home Servies provide the best bathroom design and renovation skills in Toronto GTA
Design ideas for a medium sized modern shower room bathroom in Toronto with flat-panel cabinets, beige cabinets, a built-in bath, a built-in shower, a two-piece toilet, brown tiles, stone tiles, beige walls, porcelain flooring, a submerged sink, quartz worktops, yellow floors, an open shower, multi-coloured worktops, a wall niche, double sinks, a freestanding vanity unit, a coffered ceiling and panelled walls.
Design ideas for a medium sized modern shower room bathroom in Toronto with flat-panel cabinets, beige cabinets, a built-in bath, a built-in shower, a two-piece toilet, brown tiles, stone tiles, beige walls, porcelain flooring, a submerged sink, quartz worktops, yellow floors, an open shower, multi-coloured worktops, a wall niche, double sinks, a freestanding vanity unit, a coffered ceiling and panelled walls.
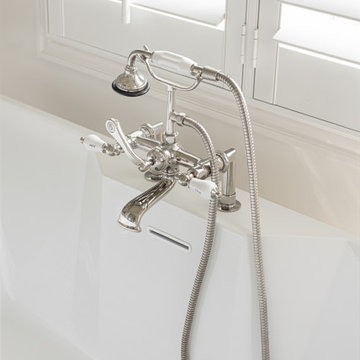
This traditional primary bath is just what the client had in mind. The changes included separating the vanities to his and hers, moving the shower to the opposite wall and adding the freestanding tub. The details gave the traditional look the client wanted in the space including double stack crown, framing around the mirrors, mullions in the doors with mirrors, and feet at the bottom of the vanities. The beaded inset cabinets with glass knobs also added to make the space feel clean and special. To keep the palate clean we kept the cabinetry a soft neutral and white quartz counter and and tile in the shower. The floor tile in marble with the beige square matched perfectly with the neutral theme.

Black wall sconces and large mirrors frame this transitional vanity. The cabinetry is designed with a beaded inset recessed panel fronts to elevate the transitional style. polished nickel hardware and matching faucet add elegance to the space. Check out that geometric floor tile!
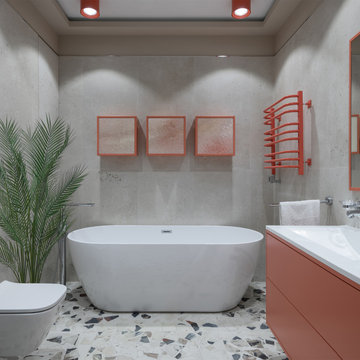
This is an example of a medium sized contemporary family bathroom in Moscow with flat-panel cabinets, red cabinets, a freestanding bath, an alcove shower, a wall mounted toilet, beige tiles, porcelain tiles, beige walls, porcelain flooring, an integrated sink, solid surface worktops, beige floors, a hinged door, white worktops, an enclosed toilet, a single sink and a floating vanity unit.

Création d'une petite salle de bains à partir d'un grand placard, seulement composée d'un meuble vasque et d'un miroir.
This is an example of a small modern family bathroom in Paris with beige cabinets, grey tiles, marble tiles, green walls, cement flooring, a console sink, beige floors, double sinks, a floating vanity unit and white worktops.
This is an example of a small modern family bathroom in Paris with beige cabinets, grey tiles, marble tiles, green walls, cement flooring, a console sink, beige floors, double sinks, a floating vanity unit and white worktops.

Copyright Val de Saône Bâtiment et Gael Fontany; toute reproduction interdite.
Inspiration for a medium sized scandi shower room bathroom in Lyon with flat-panel cabinets, beige cabinets, an alcove shower, white walls, a vessel sink, wooden worktops, beige floors, an open shower, beige worktops, a single sink and a freestanding vanity unit.
Inspiration for a medium sized scandi shower room bathroom in Lyon with flat-panel cabinets, beige cabinets, an alcove shower, white walls, a vessel sink, wooden worktops, beige floors, an open shower, beige worktops, a single sink and a freestanding vanity unit.
Bathroom with Beige Cabinets and Red Cabinets Ideas and Designs
6

 Shelves and shelving units, like ladder shelves, will give you extra space without taking up too much floor space. Also look for wire, wicker or fabric baskets, large and small, to store items under or next to the sink, or even on the wall.
Shelves and shelving units, like ladder shelves, will give you extra space without taking up too much floor space. Also look for wire, wicker or fabric baskets, large and small, to store items under or next to the sink, or even on the wall.  The sink, the mirror, shower and/or bath are the places where you might want the clearest and strongest light. You can use these if you want it to be bright and clear. Otherwise, you might want to look at some soft, ambient lighting in the form of chandeliers, short pendants or wall lamps. You could use accent lighting around your bath in the form to create a tranquil, spa feel, as well.
The sink, the mirror, shower and/or bath are the places where you might want the clearest and strongest light. You can use these if you want it to be bright and clear. Otherwise, you might want to look at some soft, ambient lighting in the form of chandeliers, short pendants or wall lamps. You could use accent lighting around your bath in the form to create a tranquil, spa feel, as well. 