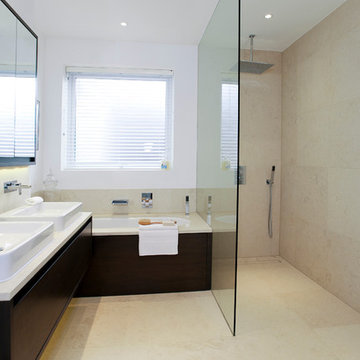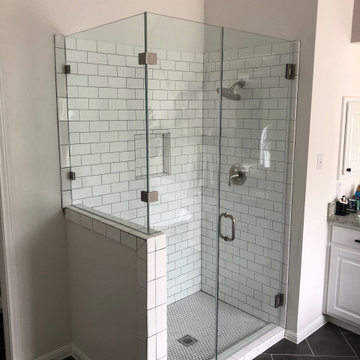Bathroom with Beige Floors and Black Floors Ideas and Designs
Refine by:
Budget
Sort by:Popular Today
21 - 40 of 98,660 photos
Item 1 of 3

A dramatic contrast between Fireclay Tile's handmade white backsplash tiles and moody grey shower tiles takes a stacked pattern from simple to standout in this luxe master bath.
FIRECLAY TILE SHOWN
3x9 Shower Tile in Loch Ness
1x4 Shower Pan Tile in Loch Ness
2x6 Backsplash Tile in Tusk
DESIGN
Everyday Interior Design
PHOTOS
Kelli Kroneberger Photography

Jenna Sue
Inspiration for a small country ensuite bathroom in Tampa with light wood cabinets, a claw-foot bath, a vessel sink, a two-piece toilet, grey walls, cement flooring, black floors, brown worktops and flat-panel cabinets.
Inspiration for a small country ensuite bathroom in Tampa with light wood cabinets, a claw-foot bath, a vessel sink, a two-piece toilet, grey walls, cement flooring, black floors, brown worktops and flat-panel cabinets.

Bethany Nauert
Inspiration for a medium sized rural half tiled bathroom in Los Angeles with shaker cabinets, a freestanding bath, white tiles, metro tiles, a submerged sink, brown cabinets, a built-in shower, a two-piece toilet, grey walls, cement flooring, marble worktops, black floors and an open shower.
Inspiration for a medium sized rural half tiled bathroom in Los Angeles with shaker cabinets, a freestanding bath, white tiles, metro tiles, a submerged sink, brown cabinets, a built-in shower, a two-piece toilet, grey walls, cement flooring, marble worktops, black floors and an open shower.

This project was a complete home design plan for a large new construction luxury home on the south-end of Mercer Island. The contrasting colors utilized throughout emit a chic modern vibe while the complementing darker tones invites a sense of warmth to this modern farmhouse style.

Inspiration for a contemporary bathroom in Minneapolis with flat-panel cabinets, medium wood cabinets, white walls, a submerged sink, black floors, white worktops and double sinks.

The original built-in cabinetry was removed to make space for a new compact en-suite. The guest room was repurposed as a home office as well.
Inspiration for a medium sized contemporary cream and black ensuite bathroom in London with freestanding cabinets, brown cabinets, a built-in shower, beige tiles, ceramic tiles, beige walls, ceramic flooring, an integrated sink, beige floors, a hinged door, white worktops, a single sink and a freestanding vanity unit.
Inspiration for a medium sized contemporary cream and black ensuite bathroom in London with freestanding cabinets, brown cabinets, a built-in shower, beige tiles, ceramic tiles, beige walls, ceramic flooring, an integrated sink, beige floors, a hinged door, white worktops, a single sink and a freestanding vanity unit.

Black and White Bathroom Interior Design Project
This is an example of a classic bathroom in Los Angeles with shaker cabinets, white cabinets, an alcove shower, white tiles, white walls, light hardwood flooring, a vessel sink, beige floors, an open shower, white worktops, a single sink, a built in vanity unit and wallpapered walls.
This is an example of a classic bathroom in Los Angeles with shaker cabinets, white cabinets, an alcove shower, white tiles, white walls, light hardwood flooring, a vessel sink, beige floors, an open shower, white worktops, a single sink, a built in vanity unit and wallpapered walls.

Shop My Design here: https://www.designbychristinaperry.com/encore-condo-project-owners-bathroom/

Medium sized contemporary ensuite bathroom in Los Angeles with flat-panel cabinets, dark wood cabinets, a freestanding bath, a corner shower, beige walls, porcelain flooring, a submerged sink, beige floors, a hinged door and beige worktops.

Photo of a large contemporary ensuite wet room bathroom in Seattle with recessed-panel cabinets, dark wood cabinets, an alcove bath, grey walls, marble flooring, a submerged sink, engineered stone worktops, black floors, a sliding door and white worktops.

Simple clean design...in this master bathroom renovation things were kept in the same place but in a very different interpretation. The shower is where the exiting one was, but the walls surrounding it were taken out, a curbless floor was installed with a sleek tile-over linear drain that really goes away. A free-standing bathtub is in the same location that the original drop in whirlpool tub lived prior to the renovation. The result is a clean, contemporary design with some interesting "bling" effects like the bubble chandelier and the mirror rounds mosaic tile located in the back of the niche.

Creation of a new master bathroom, kids’ bathroom, toilet room and a WIC from a mid. size bathroom was a challenge but the results were amazing.
The master bathroom has a huge 5.5'x6' shower with his/hers shower heads.
The main wall of the shower is made from 2 book matched porcelain slabs, the rest of the walls are made from Thasos marble tile and the floors are slate stone.
The vanity is a double sink custom made with distress wood stain finish and its almost 10' long.
The vanity countertop and backsplash are made from the same porcelain slab that was used on the shower wall.
The two pocket doors on the opposite wall from the vanity hide the WIC and the water closet where a $6k toilet/bidet unit is warmed up and ready for her owner at any given moment.
Notice also the huge 100" mirror with built-in LED light, it is a great tool to make the relatively narrow bathroom to look twice its size.

Guest bathroom with walk in shower, subway tiles.
Photographer: Rob Karosis
This is an example of a large rural bathroom in New York with flat-panel cabinets, white cabinets, a walk-in shower, white tiles, metro tiles, white walls, slate flooring, a submerged sink, concrete worktops, black floors, a hinged door and black worktops.
This is an example of a large rural bathroom in New York with flat-panel cabinets, white cabinets, a walk-in shower, white tiles, metro tiles, white walls, slate flooring, a submerged sink, concrete worktops, black floors, a hinged door and black worktops.

Towncourt Homes
Photo of a medium sized contemporary ensuite bathroom in Dorset with a vessel sink, flat-panel cabinets, dark wood cabinets, a submerged bath, a corner shower, beige tiles, white walls and beige floors.
Photo of a medium sized contemporary ensuite bathroom in Dorset with a vessel sink, flat-panel cabinets, dark wood cabinets, a submerged bath, a corner shower, beige tiles, white walls and beige floors.

A master bath renovation in a lake front home with a farmhouse vibe and easy to maintain finishes.
Photo of a medium sized rural shower room bathroom in Chicago with distressed cabinets, marble worktops, white worktops, a freestanding vanity unit, grey walls, porcelain flooring, black floors, double sinks, tongue and groove walls, an enclosed toilet and flat-panel cabinets.
Photo of a medium sized rural shower room bathroom in Chicago with distressed cabinets, marble worktops, white worktops, a freestanding vanity unit, grey walls, porcelain flooring, black floors, double sinks, tongue and groove walls, an enclosed toilet and flat-panel cabinets.

Arrow Glass and Mirror is an industry leader providing custom glass shower doors and enclosures for homeowners and contractors in Central Texas. We offer a wide variety of glass and hardware options allowing you to design the custom glass shower enclosure that fits your bathroom perfectly. Whatever your vision, our residential team has the expertise to guide you in the selection of glass and hardware that will work best for your shower project.
For more information on ordering a custom glass shower enclosure contact Arrow Glass and Mirror's Residential Team today at 512-339-4888.

Studio West
Design ideas for a large retro ensuite bathroom in Chicago with flat-panel cabinets, medium wood cabinets, grey tiles, stone tiles, grey walls, marble flooring, a submerged sink, granite worktops, beige floors, a corner shower and an open shower.
Design ideas for a large retro ensuite bathroom in Chicago with flat-panel cabinets, medium wood cabinets, grey tiles, stone tiles, grey walls, marble flooring, a submerged sink, granite worktops, beige floors, a corner shower and an open shower.

Custom Surface Solutions (www.css-tile.com) - Owner Craig Thompson (512) 430-1215. This project shows a complete Master Bathroom remodel with before, during and after pictures. Master Bathroom features a Japanese soaker tub, enlarged shower with 4 1/2" x 12" white subway tile on walls, niche and celling., dark gray 2" x 2" shower floor tile with Schluter tiled drain, floor to ceiling shower glass, and quartz waterfall knee wall cap with integrated seat and curb cap. Floor has dark gray 12" x 24" tile on Schluter heated floor and same tile on tub wall surround with wall niche. Shower, tub and vanity plumbing fixtures and accessories are Delta Champagne Bronze. Vanity is custom built with quartz countertop and backsplash, undermount oval sinks, wall mounted faucets, wood framed mirrors and open wall medicine cabinet.

Photo Credit: Tiffany Ringwald
GC: Ekren Construction
Inspiration for a large classic ensuite bathroom in Charlotte with shaker cabinets, grey cabinets, a corner shower, a two-piece toilet, white tiles, porcelain tiles, white walls, porcelain flooring, a submerged sink, marble worktops, beige floors, a hinged door and grey worktops.
Inspiration for a large classic ensuite bathroom in Charlotte with shaker cabinets, grey cabinets, a corner shower, a two-piece toilet, white tiles, porcelain tiles, white walls, porcelain flooring, a submerged sink, marble worktops, beige floors, a hinged door and grey worktops.

Project Details
Designer: Sarah McDonald
Cabinetry: Brookhaven Frameless Cabinetry
Wood: Rift Cut Driftwood
Finishes: Horizontal Grain
Door: Vista Plus
Countertop: Quartz
Some designers are less than enthusiastic when it comes to bathroom vanities but I love them…particularly when a client wants to maximize both their functionality and beauty. This custom 72” is a great example. Its clean, modern style gracefully floats in the space and behind the doors is an array of unique storage options. To complement the simplicity of the vanity lines, instead of adding another cabinet or armoire, we opted for cool floating drawers and shelves. The lighting and faucet fixtures echo the modern and tailored aesthetic.
Bathroom with Beige Floors and Black Floors Ideas and Designs
2

 Shelves and shelving units, like ladder shelves, will give you extra space without taking up too much floor space. Also look for wire, wicker or fabric baskets, large and small, to store items under or next to the sink, or even on the wall.
Shelves and shelving units, like ladder shelves, will give you extra space without taking up too much floor space. Also look for wire, wicker or fabric baskets, large and small, to store items under or next to the sink, or even on the wall.  The sink, the mirror, shower and/or bath are the places where you might want the clearest and strongest light. You can use these if you want it to be bright and clear. Otherwise, you might want to look at some soft, ambient lighting in the form of chandeliers, short pendants or wall lamps. You could use accent lighting around your bath in the form to create a tranquil, spa feel, as well.
The sink, the mirror, shower and/or bath are the places where you might want the clearest and strongest light. You can use these if you want it to be bright and clear. Otherwise, you might want to look at some soft, ambient lighting in the form of chandeliers, short pendants or wall lamps. You could use accent lighting around your bath in the form to create a tranquil, spa feel, as well. 