Bathroom with Beige Tiles and Wainscoting Ideas and Designs
Refine by:
Budget
Sort by:Popular Today
1 - 20 of 276 photos
Item 1 of 3

A fun and colorful bathroom with plenty of space. The blue stained vanity shows the variation in color as the wood grain pattern peeks through. Marble countertop with soft and subtle veining combined with textured glass sconces wrapped in metal is the right balance of soft and rustic.

Transitional powder room remodel.
Inspiration for a small classic bathroom in Miami with freestanding cabinets, dark wood cabinets, a one-piece toilet, beige tiles, porcelain tiles, blue walls, a submerged sink, beige floors, beige worktops, a single sink, a freestanding vanity unit, wainscoting and travertine flooring.
Inspiration for a small classic bathroom in Miami with freestanding cabinets, dark wood cabinets, a one-piece toilet, beige tiles, porcelain tiles, blue walls, a submerged sink, beige floors, beige worktops, a single sink, a freestanding vanity unit, wainscoting and travertine flooring.

This 1910 West Highlands home was so compartmentalized that you couldn't help to notice you were constantly entering a new room every 8-10 feet. There was also a 500 SF addition put on the back of the home to accommodate a living room, 3/4 bath, laundry room and back foyer - 350 SF of that was for the living room. Needless to say, the house needed to be gutted and replanned.
Kitchen+Dining+Laundry-Like most of these early 1900's homes, the kitchen was not the heartbeat of the home like they are today. This kitchen was tucked away in the back and smaller than any other social rooms in the house. We knocked out the walls of the dining room to expand and created an open floor plan suitable for any type of gathering. As a nod to the history of the home, we used butcherblock for all the countertops and shelving which was accented by tones of brass, dusty blues and light-warm greys. This room had no storage before so creating ample storage and a variety of storage types was a critical ask for the client. One of my favorite details is the blue crown that draws from one end of the space to the other, accenting a ceiling that was otherwise forgotten.
Primary Bath-This did not exist prior to the remodel and the client wanted a more neutral space with strong visual details. We split the walls in half with a datum line that transitions from penny gap molding to the tile in the shower. To provide some more visual drama, we did a chevron tile arrangement on the floor, gridded the shower enclosure for some deep contrast an array of brass and quartz to elevate the finishes.
Powder Bath-This is always a fun place to let your vision get out of the box a bit. All the elements were familiar to the space but modernized and more playful. The floor has a wood look tile in a herringbone arrangement, a navy vanity, gold fixtures that are all servants to the star of the room - the blue and white deco wall tile behind the vanity.
Full Bath-This was a quirky little bathroom that you'd always keep the door closed when guests are over. Now we have brought the blue tones into the space and accented it with bronze fixtures and a playful southwestern floor tile.
Living Room & Office-This room was too big for its own good and now serves multiple purposes. We condensed the space to provide a living area for the whole family plus other guests and left enough room to explain the space with floor cushions. The office was a bonus to the project as it provided privacy to a room that otherwise had none before.
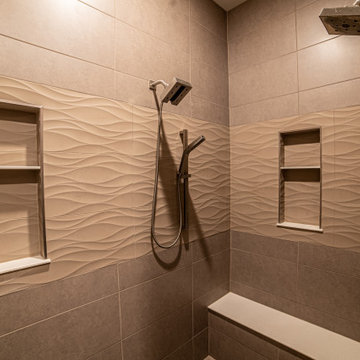
Inspiration for a modern ensuite bathroom in Other with flat-panel cabinets, dark wood cabinets, a built-in shower, a one-piece toilet, beige tiles, porcelain tiles, beige walls, porcelain flooring, a submerged sink, engineered stone worktops, beige floors, an open shower, beige worktops, a wall niche, a single sink, a built in vanity unit and wainscoting.
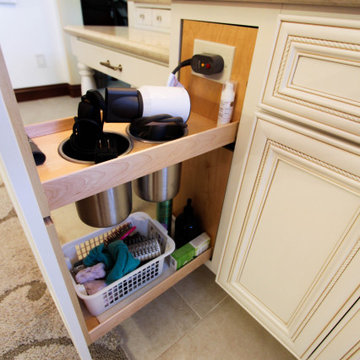
Traditional Large Master Bathroom with Two separate vanities, free-standing tub, walk-in curbless shower, and make-up vanity. Classic, elegant white cabinetry with an accent from Dura Supreme. Freestanding Tub from Victoria + Albert. California Faucets Plumbing Fixutres, Caesarstone Quartz - Taj Royale 5212, Ogee with Bullnose countertop edge, all porcelain tile, 20x20 floor tiles, 1x1 shower floor and wall accent tile, arabesque shaped wall tile in Crema Marfil from Bedrosians, grout from Prism - Alabaster, paint color is Benjamin Moore - Simply White in a Washable Matte Finish, Cabinetry Hardware is from Amerock - Sea Grass Collection.
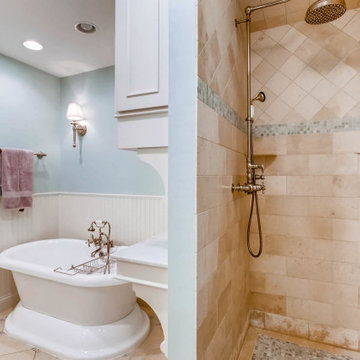
Photo of a medium sized classic shower room bathroom in Chicago with beaded cabinets, white cabinets, a freestanding bath, an alcove shower, a one-piece toilet, beige tiles, ceramic tiles, white walls, ceramic flooring, a built-in sink, marble worktops, an open shower, white worktops, an enclosed toilet, double sinks, a freestanding vanity unit, a wallpapered ceiling, wainscoting and beige floors.
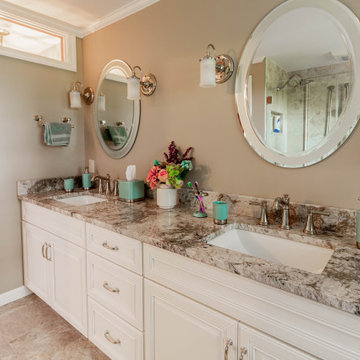
This is an example of a medium sized traditional ensuite bathroom in Other with raised-panel cabinets, white cabinets, a corner bath, a corner shower, a two-piece toilet, beige tiles, porcelain tiles, beige walls, porcelain flooring, a submerged sink, granite worktops, beige floors, a hinged door, beige worktops, a shower bench, double sinks, a built in vanity unit and wainscoting.
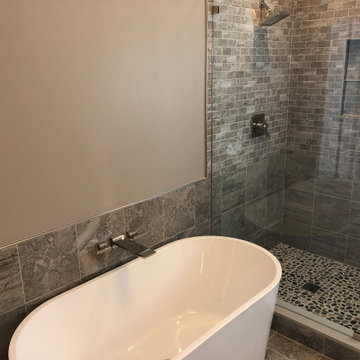
The entire townhouse was devastatingly flood–damaged by an upper floor washing machine malfunction. The homeowners decided to take advantage of this situation to not only repair the home, but also to make some major space updates. The townhome was completely gutted to the studs throughout all three levels. The main living level was completely reconfigured with walls removed and spaces reimagined. The kitchen and 4 bathrooms were fully renovated. All flooring, trim, tile, fixtures, hardware, countertops, lighting and window treatments were redesigned.
All interior elements designed and specified by A.HICKMAN Design.

This is an example of a medium sized midcentury ensuite bathroom in Austin with light wood cabinets, a freestanding bath, a shower/bath combination, a two-piece toilet, beige tiles, porcelain tiles, beige walls, porcelain flooring, a submerged sink, solid surface worktops, black floors, a hinged door, black worktops, double sinks, a floating vanity unit, wainscoting and flat-panel cabinets.
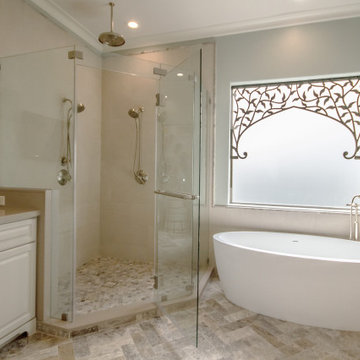
Large classic ensuite bathroom in Houston with raised-panel cabinets, grey cabinets, a freestanding bath, a corner shower, beige tiles, porcelain tiles, green walls, travertine flooring, a submerged sink, engineered stone worktops, multi-coloured floors, a hinged door, beige worktops, double sinks, a built in vanity unit, a vaulted ceiling and wainscoting.
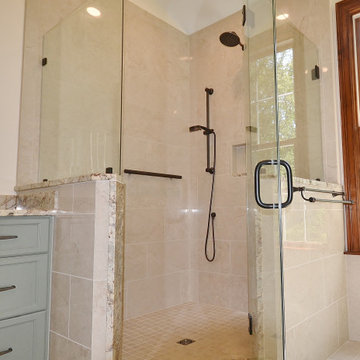
Large West Chester PA Master bath remodel. The clients wanted more storage, his and hers vanities, and no tub. A linen closet, plenty of drawers, and additional cabinetry storage were designed to solve that problem. Fieldstone cabinetry in the Moss Green painted finish really looks sharp. The floor was tiled in large 4’x4’ tiles for a clean look with minimal grout lines. The wainscoting and shower tile were also simple large tiles in a natural tone that tie in nicely with the beautiful granite countertops and shower wall caps. New trims, louvered toilet room and pocket entry door were added and stained to match the original trim throughout the home. ( Perfect match by our finisher ) Frameless glass shower surround, new lighted vanity mirrors, and additional recessed ceiling lights finish out the new look. Another awesome bathroom with happy clients.
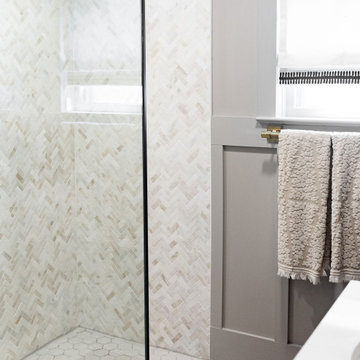
Medium sized classic ensuite bathroom in New York with all styles of cabinet, black cabinets, an alcove shower, a two-piece toilet, beige tiles, marble tiles, grey walls, ceramic flooring, a submerged sink, engineered stone worktops, grey floors, an open shower, beige worktops, a single sink, a freestanding vanity unit and wainscoting.
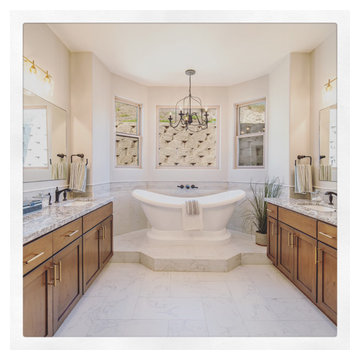
This is actually a Modern Spanish style homes, ( category not listed). When developer called our design firm to help them with designing and selecting finishes for this beautiful 5000 square-foot house, we were so excited to be able to keep the tradition of a Spanish style home nestled in the foothills overlooking the entire valley of Los Angeles. The master bath had to be centered around a soaking tub, so we built a platform and position the vanities around it. A 9 foot walk-in shower is the perfect accompaniment across from the tub, and when you’re done in the master en suite you can walk to the bedroom out the French doors to watch the sunset setting On the downtown Los Angeles skyscrapers
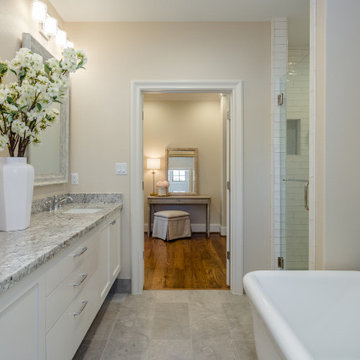
Master bath with dressing area.
This is an example of a medium sized classic ensuite bathroom in Houston with shaker cabinets, white cabinets, a freestanding bath, a double shower, a two-piece toilet, beige tiles, ceramic tiles, beige walls, limestone flooring, a submerged sink, granite worktops, grey floors, a hinged door, multi-coloured worktops, an enclosed toilet, double sinks, a floating vanity unit and wainscoting.
This is an example of a medium sized classic ensuite bathroom in Houston with shaker cabinets, white cabinets, a freestanding bath, a double shower, a two-piece toilet, beige tiles, ceramic tiles, beige walls, limestone flooring, a submerged sink, granite worktops, grey floors, a hinged door, multi-coloured worktops, an enclosed toilet, double sinks, a floating vanity unit and wainscoting.
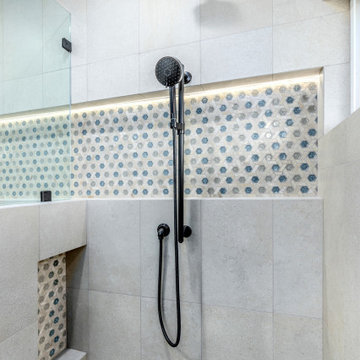
Shampoo niche, LED backlit, shower head and handheld shower head on a slider bar, if you like the tile in the niche, it's "94-tranquil hex mansion drive ts954" and was purchased from San Diego Marble & Tile. Sergio and his team will take great care of you :- )
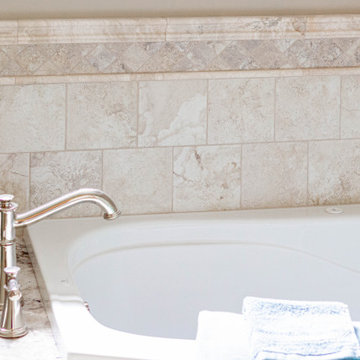
Design ideas for a medium sized classic ensuite bathroom in Other with raised-panel cabinets, white cabinets, a corner bath, a corner shower, a two-piece toilet, beige tiles, porcelain tiles, beige walls, porcelain flooring, a submerged sink, granite worktops, beige floors, a hinged door, beige worktops, a shower bench, double sinks, a built in vanity unit and wainscoting.
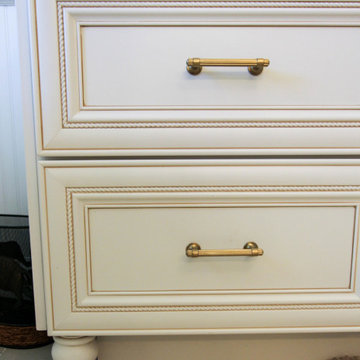
Traditional Large Master Bathroom with Two separate vanities, free-standing tub, walk-in curbless shower, and make-up vanity. Classic, elegant white cabinetry with an accent from Dura Supreme. Freestanding Tub from Victoria + Albert. California Faucets Plumbing Fixutres, Caesarstone Quartz - Taj Royale 5212, Ogee with Bullnose countertop edge, all porcelain tile, 20x20 floor tiles, 1x1 shower floor and wall accent tile, arabesque shaped wall tile in Crema Marfil from Bedrosians, grout from Prism - Alabaster, paint color is Benjamin Moore - Simply White in a Washable Matte Finish, Cabinetry Hardware is from Amerock - Sea Grass Collection.
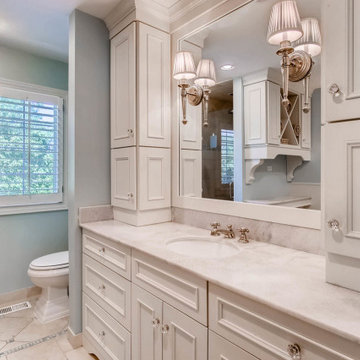
This is an example of a medium sized classic shower room bathroom in Chicago with beaded cabinets, white cabinets, a freestanding bath, an alcove shower, a one-piece toilet, beige tiles, ceramic tiles, white walls, ceramic flooring, a built-in sink, marble worktops, white floors, a shower curtain, white worktops, an enclosed toilet, double sinks, a freestanding vanity unit, a wallpapered ceiling and wainscoting.
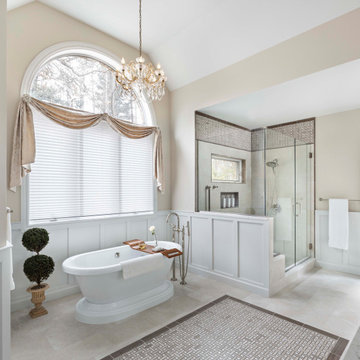
This is an example of an expansive traditional ensuite bathroom in Detroit with a freestanding bath, a corner shower, a bidet, porcelain tiles, beige walls, porcelain flooring, beige floors, a hinged door, a vaulted ceiling, wainscoting and beige tiles.
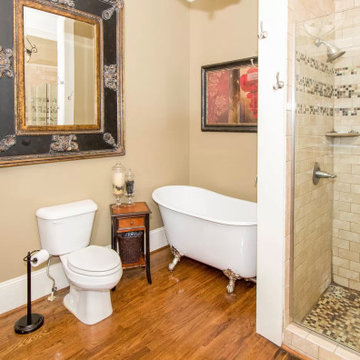
Installed new oak flooring and heavy trim. Installed antique tub with cabinets and vanity. Tile shower
Inspiration for a rural ensuite bathroom in Raleigh with flat-panel cabinets, brown cabinets, a claw-foot bath, a shower/bath combination, a two-piece toilet, beige tiles, ceramic tiles, blue walls, dark hardwood flooring, a wall-mounted sink, engineered stone worktops, brown floors, a shower curtain, beige worktops, double sinks, a freestanding vanity unit and wainscoting.
Inspiration for a rural ensuite bathroom in Raleigh with flat-panel cabinets, brown cabinets, a claw-foot bath, a shower/bath combination, a two-piece toilet, beige tiles, ceramic tiles, blue walls, dark hardwood flooring, a wall-mounted sink, engineered stone worktops, brown floors, a shower curtain, beige worktops, double sinks, a freestanding vanity unit and wainscoting.
Bathroom with Beige Tiles and Wainscoting Ideas and Designs
1

 Shelves and shelving units, like ladder shelves, will give you extra space without taking up too much floor space. Also look for wire, wicker or fabric baskets, large and small, to store items under or next to the sink, or even on the wall.
Shelves and shelving units, like ladder shelves, will give you extra space without taking up too much floor space. Also look for wire, wicker or fabric baskets, large and small, to store items under or next to the sink, or even on the wall.  The sink, the mirror, shower and/or bath are the places where you might want the clearest and strongest light. You can use these if you want it to be bright and clear. Otherwise, you might want to look at some soft, ambient lighting in the form of chandeliers, short pendants or wall lamps. You could use accent lighting around your bath in the form to create a tranquil, spa feel, as well.
The sink, the mirror, shower and/or bath are the places where you might want the clearest and strongest light. You can use these if you want it to be bright and clear. Otherwise, you might want to look at some soft, ambient lighting in the form of chandeliers, short pendants or wall lamps. You could use accent lighting around your bath in the form to create a tranquil, spa feel, as well. 