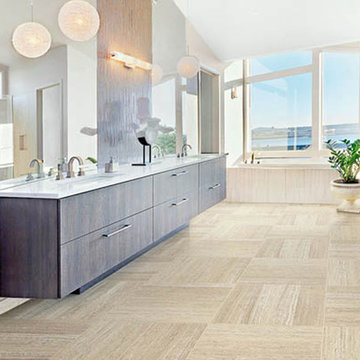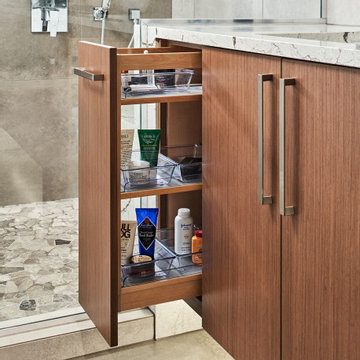Bathroom with Dark Wood Cabinets and Beige Walls Ideas and Designs
Refine by:
Budget
Sort by:Popular Today
1 - 20 of 31,559 photos
Item 1 of 3

Bright and airy ensuite attic bathroom with bespoke joinery. Porcelain wall tiles and encaustic tiles on the floor.
Small traditional ensuite bathroom in London with flat-panel cabinets, dark wood cabinets, a built-in shower, a wall mounted toilet, beige tiles, porcelain tiles, beige walls, cement flooring, a wall-mounted sink, engineered stone worktops, blue floors, a hinged door, white worktops, a wall niche, a single sink and a floating vanity unit.
Small traditional ensuite bathroom in London with flat-panel cabinets, dark wood cabinets, a built-in shower, a wall mounted toilet, beige tiles, porcelain tiles, beige walls, cement flooring, a wall-mounted sink, engineered stone worktops, blue floors, a hinged door, white worktops, a wall niche, a single sink and a floating vanity unit.

Design ideas for a medium sized rustic shower room bathroom in Denver with shaker cabinets, dark wood cabinets, a corner shower, a two-piece toilet, beige walls, porcelain flooring, granite worktops, brown tiles, multi-coloured tiles and stone tiles.

This is an example of a large contemporary ensuite bathroom in Cleveland with open cabinets, dark wood cabinets, a submerged bath, white tiles, marble tiles, beige walls, marble flooring, a vessel sink, marble worktops and grey floors.

Medium sized contemporary ensuite bathroom in Los Angeles with flat-panel cabinets, dark wood cabinets, a freestanding bath, a corner shower, beige walls, porcelain flooring, a submerged sink, beige floors, a hinged door and beige worktops.

View towards walk-in shower. This space used to be the original closet to the master bedroom.
Small midcentury ensuite bathroom in San Francisco with flat-panel cabinets, dark wood cabinets, a walk-in shower, a wall mounted toilet, white tiles, ceramic tiles, beige walls, ceramic flooring, a submerged sink, engineered stone worktops, black floors and a hinged door.
Small midcentury ensuite bathroom in San Francisco with flat-panel cabinets, dark wood cabinets, a walk-in shower, a wall mounted toilet, white tiles, ceramic tiles, beige walls, ceramic flooring, a submerged sink, engineered stone worktops, black floors and a hinged door.

Jim Bartsch
Photo of a contemporary ensuite bathroom in Denver with a vessel sink, flat-panel cabinets, dark wood cabinets, marble worktops, travertine flooring, a built-in bath, beige tiles, beige walls and travertine tiles.
Photo of a contemporary ensuite bathroom in Denver with a vessel sink, flat-panel cabinets, dark wood cabinets, marble worktops, travertine flooring, a built-in bath, beige tiles, beige walls and travertine tiles.

Our clients had been in their home since the early 1980’s and decided it was time for some updates. We took on the kitchen, two bathrooms and a powder room.
This petite master bathroom primarily had storage and space planning challenges. Since the wife uses a larger bath down the hall, this bath is primarily the husband’s domain and was designed with his needs in mind. We started out by converting an existing alcove tub to a new shower since the tub was never used. The custom shower base and decorative tile are now visible through the glass shower door and help to visually elongate the small room. A Kohler tailored vanity provides as much storage as possible in a small space, along with a small wall niche and large medicine cabinet to supplement. “Wood” plank tile, specialty wall covering and the darker vanity and glass accents give the room a more masculine feel as was desired. Floor heating and 1 piece ceramic vanity top add a bit of luxury to this updated modern feeling space.
Designed by: Susan Klimala, CKD, CBD
Photography by: Michael Alan Kaskel
For more information on kitchen and bath design ideas go to: www.kitchenstudio-ge.com

Rustic bathroom in Minneapolis with dark wood cabinets, wooden worktops, a built-in sink, shaker cabinets, an alcove shower, brown tiles, beige walls, brown floors, slate tiles and brown worktops.

The gray-blue matte glass tile mosaic and soft brown linear-striped porcelain tile of the master bathroom's spacious shower are illuminated by a skylight. The curbless shower includes a linear floor drain. The simple, clean geometric forms of the shower fittings include body spray jets and a handheld shower wand. © Jeffrey Totaro

Photography: Agnieszka Jakubowicz
Construction: Baron Construction and Remodeling.
Design ideas for a contemporary ensuite wet room bathroom in San Francisco with flat-panel cabinets, dark wood cabinets, a freestanding bath, a one-piece toilet, beige tiles, multi-coloured tiles, mosaic tiles, beige walls, a vessel sink, beige floors, a hinged door and white worktops.
Design ideas for a contemporary ensuite wet room bathroom in San Francisco with flat-panel cabinets, dark wood cabinets, a freestanding bath, a one-piece toilet, beige tiles, multi-coloured tiles, mosaic tiles, beige walls, a vessel sink, beige floors, a hinged door and white worktops.

Design ideas for a medium sized traditional ensuite bathroom in St Louis with shaker cabinets, dark wood cabinets, a freestanding bath, an alcove shower, a two-piece toilet, white tiles, porcelain tiles, beige walls, vinyl flooring, a submerged sink, granite worktops, grey floors and a hinged door.

This is an example of a large contemporary ensuite bathroom in Indianapolis with flat-panel cabinets, dark wood cabinets, an alcove bath, beige walls, vinyl flooring, a submerged sink and quartz worktops.

a bathroom was added between the existing garage and home. A window couldn't be added, so a skylight brings needed sunlight into the space.
WoodStone Inc, General Contractor
Home Interiors, Cortney McDougal, Interior Design
Draper White Photography

Shaker Solid | Maple | Sable
The stained glass classic craftsman style window was carried through to the two vanity mirrors. Note the unified decorative details of the moulding treatments.

Designed by Jordan Smith for Brilliant SA
Built by Brilliant SA
Inspiration for a large contemporary bathroom in Adelaide with a built-in sink, flat-panel cabinets, dark wood cabinets, solid surface worktops, a freestanding bath, beige tiles, porcelain tiles, beige walls, porcelain flooring and a feature wall.
Inspiration for a large contemporary bathroom in Adelaide with a built-in sink, flat-panel cabinets, dark wood cabinets, solid surface worktops, a freestanding bath, beige tiles, porcelain tiles, beige walls, porcelain flooring and a feature wall.

An Organic Southwestern master bathroom with slate and snail shower.
Architect: Urban Design Associates, Lee Hutchison
Interior Designer: Bess Jones Interiors
Builder: R-Net Custom Homes
Photography: Dino Tonn

Pretty marble effect porcelain tiled bathroom with zellige tiles to shower area. Vintage vanity unit with deck mounted basin. Unlacquered brass taps. Japanese style deep bath. Rotating bath filler

Mount Lawley Bathroom, LED MIrror, Small Modern Bathrooms
This is an example of a small modern ensuite bathroom in Perth with freestanding cabinets, dark wood cabinets, a walk-in shower, a one-piece toilet, beige tiles, porcelain tiles, beige walls, porcelain flooring, a vessel sink, engineered stone worktops, beige floors, an open shower, black worktops, a single sink and a floating vanity unit.
This is an example of a small modern ensuite bathroom in Perth with freestanding cabinets, dark wood cabinets, a walk-in shower, a one-piece toilet, beige tiles, porcelain tiles, beige walls, porcelain flooring, a vessel sink, engineered stone worktops, beige floors, an open shower, black worktops, a single sink and a floating vanity unit.

Design ideas for a medium sized contemporary grey and brown ensuite bathroom in London with flat-panel cabinets, dark wood cabinets, a freestanding bath, a walk-in shower, a wall mounted toilet, beige tiles, ceramic tiles, beige walls, ceramic flooring, an integrated sink, engineered stone worktops, beige floors, an open shower, white worktops, a wall niche, double sinks, a floating vanity unit and a drop ceiling.

The large, expansive shower is the shining star of this project! A standard shower head, a handheld shower installed at the bench, and a ceiling mounted rain showerhead installed for added luxury. A large format 24" x 24" porcelain tile was designed for the main flooring and was also carried to the back wall. This tile is separated by the contrasting tiled shower curb and the stone mosaic at the shower floor. Of course it doesn't stop there with the waterfall edge of the vanity countertop cascading into the shower with a matching quartz bench. The decision to tile the entire vanity wall was made with a clean and contemporary porcelain tile adding an additional "wow" factor. The overall lighting is enhanced in the new design by adding four linear contemporary wall sconces on each side of the vanity mirror. Under cabinet lighting is added under the floating vanity as an accent and also subtle late night illumination
Bathroom with Dark Wood Cabinets and Beige Walls Ideas and Designs
1

 Shelves and shelving units, like ladder shelves, will give you extra space without taking up too much floor space. Also look for wire, wicker or fabric baskets, large and small, to store items under or next to the sink, or even on the wall.
Shelves and shelving units, like ladder shelves, will give you extra space without taking up too much floor space. Also look for wire, wicker or fabric baskets, large and small, to store items under or next to the sink, or even on the wall.  The sink, the mirror, shower and/or bath are the places where you might want the clearest and strongest light. You can use these if you want it to be bright and clear. Otherwise, you might want to look at some soft, ambient lighting in the form of chandeliers, short pendants or wall lamps. You could use accent lighting around your bath in the form to create a tranquil, spa feel, as well.
The sink, the mirror, shower and/or bath are the places where you might want the clearest and strongest light. You can use these if you want it to be bright and clear. Otherwise, you might want to look at some soft, ambient lighting in the form of chandeliers, short pendants or wall lamps. You could use accent lighting around your bath in the form to create a tranquil, spa feel, as well. 