Bathroom with Beige Walls and Grey Floors Ideas and Designs
Refine by:
Budget
Sort by:Popular Today
161 - 180 of 9,708 photos
Item 1 of 3
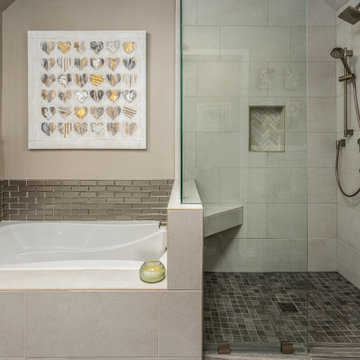
This master bathroom was remodeled with a deep Kohler Mariposa soaking tub surrounded by Champagne Gloss beveled subway tile. The walk-in shower flooring features Highland Dark Greige tile from Bedrosians with Cemento Rasato Bianco shower tile walls. Featuring a shower tile niche with Highland White Herringbone tile. The faucets and fixtures are Kohler Parallel in vibrant brushed nickel for a transitional design.

Photo of a medium sized classic ensuite bathroom in New York with medium wood cabinets, a freestanding bath, beige walls, ceramic flooring, a submerged sink, marble worktops, grey floors, a hinged door, white worktops, a shower bench, double sinks, a freestanding vanity unit and recessed-panel cabinets.
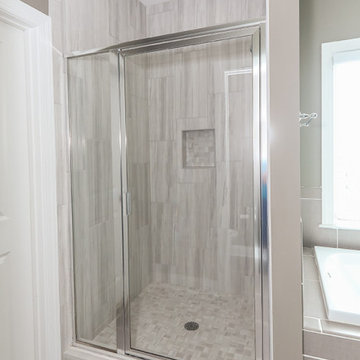
Avalon Screened Porch Addition and Shower Repair
This is an example of a medium sized classic ensuite bathroom in Atlanta with an alcove bath, grey tiles, porcelain tiles, beige walls, porcelain flooring, grey floors, a hinged door, double sinks and a built in vanity unit.
This is an example of a medium sized classic ensuite bathroom in Atlanta with an alcove bath, grey tiles, porcelain tiles, beige walls, porcelain flooring, grey floors, a hinged door, double sinks and a built in vanity unit.
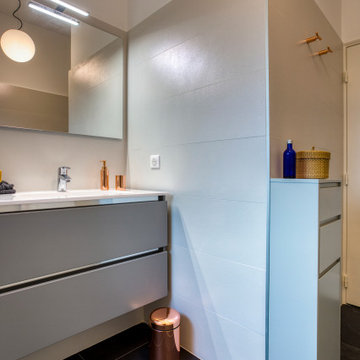
La salle de douche a été accessoirisée dans des tonalités cuivrées et une suspension en forme de globe pour rappeler l'oeil de boeuf est venu habiller le plafond
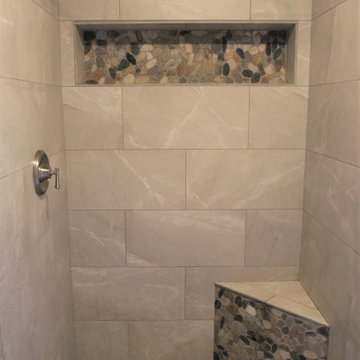
Successful Master Bathroom Shower Surround Completed!
The challenge was to incorporate the master bath shower with the existing decor in this beautiful rustic mountain home. Existing exterior rock and a river rock fireplace and tub surround were the starting point for the choice of materials. The existing rock colors were grays with hints of blue undertones.
Pebble mosaics with the same color range were the perfect answer. The large format gray porcelain tiles look like natural stone with their realistic white veining. The results were stunning and create a seamless feeling withing the existing decor. This shower provides a brand new, updated, spacious space for the new home owners.
Client shares testimonial and review on Google: "Karen was so helpful in picking tile for my new shower. She took the time to come to my house to make sure the samples we picked out matched. The shower looks fantastic. We will definitely use French Creek again."
- See more reviews on Facebook and Google.
Making Your Home Beautiful One Room at a Time…
French Creek Designs Kitchen & Bath Design Studio - where selections begin. Let us design and dream with you. Overwhelmed on where to start that Home Improvement, Kitchen or Bath Project? Let our Designers video conference or sit down with you, take the overwhelming out of the picture and assist in choosing your materials. Whether new construction, full remodel or just a partial remodel, we can help you to make it an enjoyable experience to design your dream space. Call to schedule a free design consultation with one of our exceptional designers today! 307-337-4500
#openforbusiness #casper #wyoming #casperbusiness #frenchcreekdesigns #shoplocal #casperwyoming #bathremodeling #bathdesigners #pebbles #niche #showersurround #showertiles #showerdrains #showerbench #cabinets #countertops #knobsandpulls #sinksandfaucets #flooring #tileandmosiacs #laundryremodel #homeimprovement
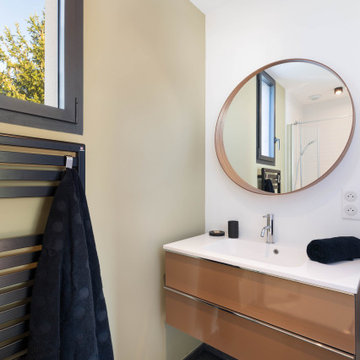
Medium sized contemporary shower room bathroom in Lyon with flat-panel cabinets, beige cabinets, beige walls, an integrated sink, grey floors, white worktops, a single sink and a floating vanity unit.
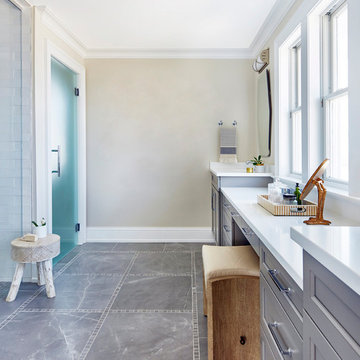
Jacob Snavely
Photo of a nautical ensuite bathroom in New York with shaker cabinets, grey cabinets, an alcove shower, beige walls, mosaic tile flooring, an integrated sink, grey floors, a hinged door and white worktops.
Photo of a nautical ensuite bathroom in New York with shaker cabinets, grey cabinets, an alcove shower, beige walls, mosaic tile flooring, an integrated sink, grey floors, a hinged door and white worktops.
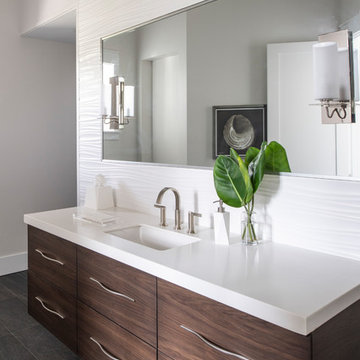
The vanity area of this bathroom (the shower is just around the corner to the right) is a custom walnut vanity with grain match veneer. An undulating tile wall is complimented by the cabinetry hardware. Bright white countertop provides plenty of space to lay out your essentials. The gray concrete look porcelain tile lends to the zen and organic feeling in this guest bath.
Photo: Stephen Allen
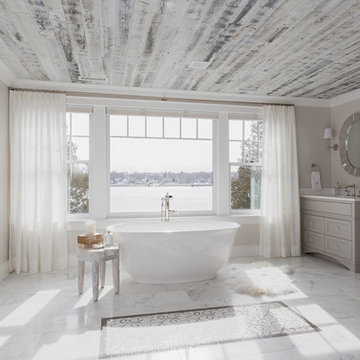
The natural textures of this bathroom blended with the sleek bathtub, unique cabinets, and elegant decor creates a remarkable space for this master bath.
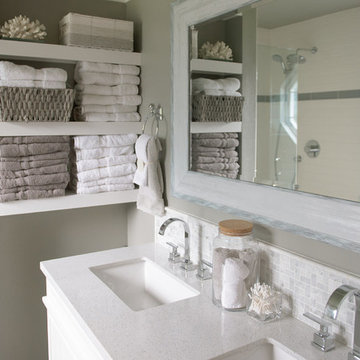
Tiffany Diamond Photography
This is an example of a medium sized beach style ensuite bathroom in Seattle with beaded cabinets, white cabinets, an alcove shower, a two-piece toilet, beige tiles, ceramic tiles, beige walls, porcelain flooring, a submerged sink, marble worktops, grey floors and a hinged door.
This is an example of a medium sized beach style ensuite bathroom in Seattle with beaded cabinets, white cabinets, an alcove shower, a two-piece toilet, beige tiles, ceramic tiles, beige walls, porcelain flooring, a submerged sink, marble worktops, grey floors and a hinged door.
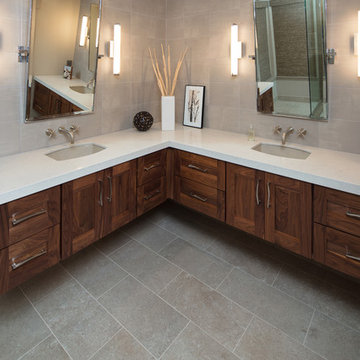
Interior design for full remodel by designers Kepler Design; Brooks Andie, contractor; Cabinetry design by Kepler using Plato Woodwork Custom Cabinetry; Plumbing Fixtures from Pacific Coast Kitchen & Bath;
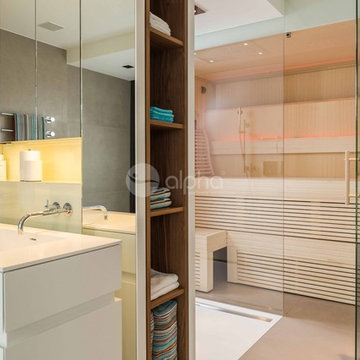
Ambient Elements creates conscious designs for innovative spaces by combining superior craftsmanship, advanced engineering and unique concepts while providing the ultimate wellness experience. We design and build saunas, infrared saunas, steam rooms, hammams, cryo chambers, salt rooms, snow rooms and many other hyperthermic conditioning modalities.
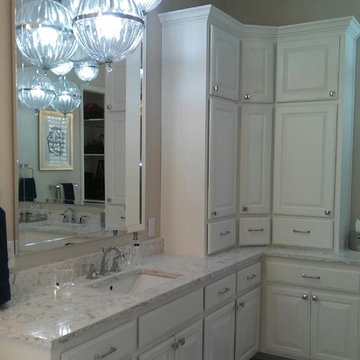
Large classic ensuite bathroom in Dallas with raised-panel cabinets, white cabinets, a built-in bath, white tiles, beige walls, a submerged sink, quartz worktops, an alcove shower, marble tiles, marble flooring, grey floors and a hinged door.
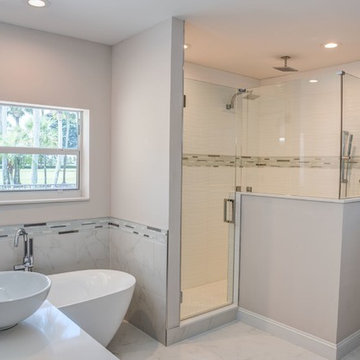
Inspiration for a large contemporary ensuite bathroom in Columbus with recessed-panel cabinets, dark wood cabinets, a built-in shower, a two-piece toilet, white tiles, ceramic tiles, beige walls, marble flooring, a vessel sink, tiled worktops, a freestanding bath, grey floors and a hinged door.
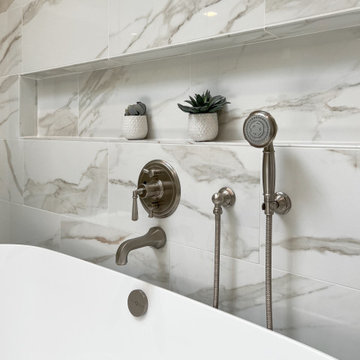
Master bath remodel 2 featuring custom cabinetry in Paint Grade Maple with flax cabinetry, quartz countertops, skylights | Photo: CAGE Design Build
This is an example of a medium sized classic ensuite bathroom in San Francisco with shaker cabinets, brown cabinets, a freestanding bath, a corner shower, a one-piece toilet, multi-coloured tiles, porcelain tiles, beige walls, porcelain flooring, a submerged sink, engineered stone worktops, grey floors, a hinged door, white worktops, a wall niche, double sinks, a built in vanity unit and a drop ceiling.
This is an example of a medium sized classic ensuite bathroom in San Francisco with shaker cabinets, brown cabinets, a freestanding bath, a corner shower, a one-piece toilet, multi-coloured tiles, porcelain tiles, beige walls, porcelain flooring, a submerged sink, engineered stone worktops, grey floors, a hinged door, white worktops, a wall niche, double sinks, a built in vanity unit and a drop ceiling.

Project from design to Completion
Photo of a small contemporary grey and cream bathroom in London with beaded cabinets, beige cabinets, a wall mounted toilet, grey tiles, porcelain tiles, beige walls, porcelain flooring, a built-in sink, marble worktops, grey floors, an open shower, white worktops, a laundry area, a single sink, a built in vanity unit and a drop ceiling.
Photo of a small contemporary grey and cream bathroom in London with beaded cabinets, beige cabinets, a wall mounted toilet, grey tiles, porcelain tiles, beige walls, porcelain flooring, a built-in sink, marble worktops, grey floors, an open shower, white worktops, a laundry area, a single sink, a built in vanity unit and a drop ceiling.
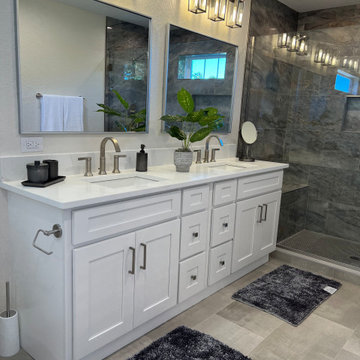
Design ideas for a large modern ensuite bathroom in Orlando with white cabinets, a one-piece toilet, grey tiles, grey floors, a hinged door, white worktops, double sinks, a built in vanity unit, shaker cabinets, ceramic tiles, beige walls, ceramic flooring, a submerged sink, wooden worktops and a shower bench.
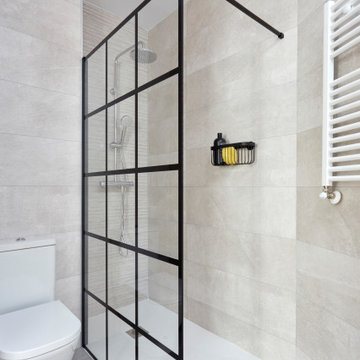
Design ideas for a medium sized modern shower room bathroom in Madrid with recessed-panel cabinets, white cabinets, a corner shower, a one-piece toilet, green tiles, ceramic tiles, beige walls, terrazzo flooring, an integrated sink, grey floors, an open shower, a single sink and a floating vanity unit.

We’ve carefully crafted every inch of this home to bring you something never before seen in this area! Modern front sidewalk and landscape design leads to the architectural stone and cedar front elevation, featuring a contemporary exterior light package, black commercial 9’ window package and 8 foot Art Deco, mahogany door. Additional features found throughout include a two-story foyer that showcases the horizontal metal railings of the oak staircase, powder room with a floating sink and wall-mounted gold faucet and great room with a 10’ ceiling, modern, linear fireplace and 18’ floating hearth, kitchen with extra-thick, double quartz island, full-overlay cabinets with 4 upper horizontal glass-front cabinets, premium Electrolux appliances with convection microwave and 6-burner gas range, a beverage center with floating upper shelves and wine fridge, first-floor owner’s suite with washer/dryer hookup, en-suite with glass, luxury shower, rain can and body sprays, LED back lit mirrors, transom windows, 16’ x 18’ loft, 2nd floor laundry, tankless water heater and uber-modern chandeliers and decorative lighting. Rear yard is fenced and has a storage shed.
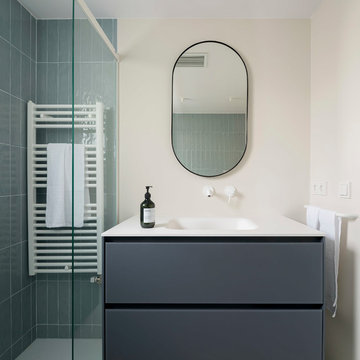
Proyecto realizado por The Room Studio
Fotografías: Mauricio Fuertes
Design ideas for a medium sized scandi shower room bathroom in Barcelona with flat-panel cabinets, grey cabinets, grey tiles, beige walls, an integrated sink, grey floors and white worktops.
Design ideas for a medium sized scandi shower room bathroom in Barcelona with flat-panel cabinets, grey cabinets, grey tiles, beige walls, an integrated sink, grey floors and white worktops.
Bathroom with Beige Walls and Grey Floors Ideas and Designs
9

 Shelves and shelving units, like ladder shelves, will give you extra space without taking up too much floor space. Also look for wire, wicker or fabric baskets, large and small, to store items under or next to the sink, or even on the wall.
Shelves and shelving units, like ladder shelves, will give you extra space without taking up too much floor space. Also look for wire, wicker or fabric baskets, large and small, to store items under or next to the sink, or even on the wall.  The sink, the mirror, shower and/or bath are the places where you might want the clearest and strongest light. You can use these if you want it to be bright and clear. Otherwise, you might want to look at some soft, ambient lighting in the form of chandeliers, short pendants or wall lamps. You could use accent lighting around your bath in the form to create a tranquil, spa feel, as well.
The sink, the mirror, shower and/or bath are the places where you might want the clearest and strongest light. You can use these if you want it to be bright and clear. Otherwise, you might want to look at some soft, ambient lighting in the form of chandeliers, short pendants or wall lamps. You could use accent lighting around your bath in the form to create a tranquil, spa feel, as well. 