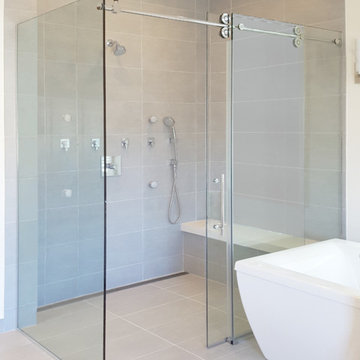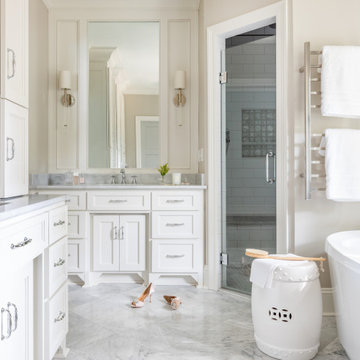Bathroom with Beige Walls and Grey Floors Ideas and Designs
Refine by:
Budget
Sort by:Popular Today
1 - 20 of 9,696 photos
Item 1 of 3

When we were asked by our clients to help fully overhaul this grade II listed property. We knew we needed to consider the spaces for modern day living and make it as open and light and airy as possible. There were a few specifics from our client, but on the whole we were left to the design the main brief being modern country with colour and pattern. There were some challenges along the way as the house is octagonal in shape and some rooms, especially the principal ensuite were quite a challenge.

Design ideas for a country bathroom in Wiltshire with a freestanding bath, a shower/bath combination, beige walls, a vessel sink, wooden worktops, grey floors, a shower curtain, brown worktops and a single sink.

Inspiration for a medium sized country shower room bathroom in Cornwall with a freestanding bath, a walk-in shower, a one-piece toilet, beige tiles, stone tiles, beige walls, wooden worktops, grey floors, an open shower and double sinks.

Inspiration for a small contemporary ensuite bathroom in Surrey with flat-panel cabinets, white cabinets, a wall mounted toilet, beige tiles, beige walls, ceramic flooring, grey floors, a hinged door, a single sink, a floating vanity unit, a vaulted ceiling, mosaic tiles and a console sink.

Design ideas for a classic bathroom in Other with shaker cabinets, grey cabinets, grey tiles, beige walls, a submerged sink, grey floors, black worktops, double sinks and a floating vanity unit.

Inspiration for a large contemporary ensuite bathroom in Phoenix with flat-panel cabinets, dark wood cabinets, a freestanding bath, porcelain tiles, beige walls, porcelain flooring, a built-in sink, grey floors and grey worktops.

The gray-blue matte glass tile mosaic and soft brown linear-striped porcelain tile of the master bathroom's spacious shower are illuminated by a skylight. The curbless shower includes a linear floor drain. The simple, clean geometric forms of the shower fittings include body spray jets and a handheld shower wand. © Jeffrey Totaro

Gorgeous master bathroom with two vanities wih single sinks, and pendant lights
This is an example of a medium sized traditional ensuite bathroom in Other with recessed-panel cabinets, brown cabinets, a freestanding bath, a corner shower, a one-piece toilet, beige walls, ceramic flooring, a submerged sink, granite worktops, grey floors, a hinged door, white worktops, an enclosed toilet, double sinks and a built in vanity unit.
This is an example of a medium sized traditional ensuite bathroom in Other with recessed-panel cabinets, brown cabinets, a freestanding bath, a corner shower, a one-piece toilet, beige walls, ceramic flooring, a submerged sink, granite worktops, grey floors, a hinged door, white worktops, an enclosed toilet, double sinks and a built in vanity unit.

Inspiration for a traditional bathroom in Seattle with recessed-panel cabinets, grey cabinets, white tiles, beige walls, wood-effect flooring, a submerged sink, grey floors, white worktops, double sinks, a freestanding vanity unit, an alcove shower, a one-piece toilet, engineered stone worktops, a hinged door and marble tiles.

GC: Ekren Construction
Photo Credit: Tiffany Ringwald
Large traditional ensuite bathroom in Charlotte with shaker cabinets, light wood cabinets, a built-in shower, a two-piece toilet, white tiles, marble tiles, beige walls, marble flooring, a submerged sink, quartz worktops, grey floors, an open shower, grey worktops, an enclosed toilet, a single sink, a vaulted ceiling and a built in vanity unit.
Large traditional ensuite bathroom in Charlotte with shaker cabinets, light wood cabinets, a built-in shower, a two-piece toilet, white tiles, marble tiles, beige walls, marble flooring, a submerged sink, quartz worktops, grey floors, an open shower, grey worktops, an enclosed toilet, a single sink, a vaulted ceiling and a built in vanity unit.

Design ideas for a medium sized traditional shower room bathroom in New York with recessed-panel cabinets, white cabinets, an alcove shower, a two-piece toilet, white tiles, metro tiles, beige walls, marble flooring, a submerged sink, marble worktops, grey floors, a hinged door and white worktops.

These fun homeowners were ready to change up their master bathroom but did not want anything too trendy or too gray. They also didn't want to go too modern or farmhousey.
What was on their wish list?
•Remove the corner whirlpool tub and add a double slipper pedestal tub. ✔️Yes ma'am!
•Remove cultured marble shower and add tile. ✔️Our pleasure.
•Lighter countertops and possibly light cabinets✔️You got it!
•Stay in the beige/tan family, no trendy colors. ✔️Got it!
•Keep the clawfoot cabinet style. ✔️Yes ma'am!
The finished project is a transitional bathroom design that nods to their traditional taste with hints of modern touches. Nothing too trendy, nothing to gray. A perfect mix of classic and new and ready to be enjoyed.

Inspiration for a contemporary ensuite bathroom in Chicago with a built-in shower, grey tiles, porcelain tiles, beige walls, porcelain flooring, grey floors and a sliding door.

Alan Jackson - Jackson Studios
Inspiration for a large classic ensuite bathroom in Omaha with a submerged sink, shaker cabinets, dark wood cabinets, granite worktops, a built-in bath, a built-in shower, beige tiles, ceramic tiles, beige walls, ceramic flooring, a one-piece toilet, grey floors and an open shower.
Inspiration for a large classic ensuite bathroom in Omaha with a submerged sink, shaker cabinets, dark wood cabinets, granite worktops, a built-in bath, a built-in shower, beige tiles, ceramic tiles, beige walls, ceramic flooring, a one-piece toilet, grey floors and an open shower.

Master bath 1 remodel featuring custom cabinetry in Walnut with Nutmeg finish, quartz countertops, Kolbe Windows | Photo: CAGE Design Build
Photo of a medium sized contemporary ensuite bathroom in San Francisco with flat-panel cabinets, dark wood cabinets, a freestanding bath, an alcove shower, a one-piece toilet, beige tiles, ceramic tiles, beige walls, ceramic flooring, a submerged sink, engineered stone worktops, grey floors, a hinged door, white worktops, an enclosed toilet, double sinks and a built in vanity unit.
Photo of a medium sized contemporary ensuite bathroom in San Francisco with flat-panel cabinets, dark wood cabinets, a freestanding bath, an alcove shower, a one-piece toilet, beige tiles, ceramic tiles, beige walls, ceramic flooring, a submerged sink, engineered stone worktops, grey floors, a hinged door, white worktops, an enclosed toilet, double sinks and a built in vanity unit.

This is a master bath remodel, designed/built in 2021 by HomeMasons.
Design ideas for a contemporary ensuite bathroom in Richmond with all styles of cabinet, light wood cabinets, a double shower, black and white tiles, beige walls, a submerged sink, granite worktops, grey floors, black worktops, an enclosed toilet, double sinks, a floating vanity unit and a vaulted ceiling.
Design ideas for a contemporary ensuite bathroom in Richmond with all styles of cabinet, light wood cabinets, a double shower, black and white tiles, beige walls, a submerged sink, granite worktops, grey floors, black worktops, an enclosed toilet, double sinks, a floating vanity unit and a vaulted ceiling.

Photography by Golden Gate Creative
Medium sized rural ensuite bathroom in San Francisco with shaker cabinets, grey cabinets, a freestanding bath, an alcove shower, a two-piece toilet, beige tiles, marble tiles, beige walls, porcelain flooring, a submerged sink, marble worktops, grey floors, a hinged door, white worktops, an enclosed toilet, a single sink, a freestanding vanity unit and a vaulted ceiling.
Medium sized rural ensuite bathroom in San Francisco with shaker cabinets, grey cabinets, a freestanding bath, an alcove shower, a two-piece toilet, beige tiles, marble tiles, beige walls, porcelain flooring, a submerged sink, marble worktops, grey floors, a hinged door, white worktops, an enclosed toilet, a single sink, a freestanding vanity unit and a vaulted ceiling.

Master Bath Tub and Shower
Inspiration for a large mediterranean ensuite bathroom in Dallas with shaker cabinets, white cabinets, a freestanding bath, grey tiles, stone tiles, beige walls, travertine flooring, a submerged sink, quartz worktops, grey floors, a hinged door, grey worktops, double sinks and a built in vanity unit.
Inspiration for a large mediterranean ensuite bathroom in Dallas with shaker cabinets, white cabinets, a freestanding bath, grey tiles, stone tiles, beige walls, travertine flooring, a submerged sink, quartz worktops, grey floors, a hinged door, grey worktops, double sinks and a built in vanity unit.

The outdated jacuzzi tub and builder grade shower were removed to create a large curbless walk-in shower.
The main focal point of the room is the back wall of the shower which is done in Hampton Carrara Geo Mosaic Marble Tile with rectangular Legno accents. To balance the budget, the side walls were done in Carrara Gris Porcelain Gloss 12x24 tile. The entire bathroom floor is done in 12x24 Hampton Carrara Antique Brushed Marble. It gives the floor a nice texture

Photo: Jessie Preza Photography
Large traditional ensuite bathroom in Atlanta with shaker cabinets, white cabinets, a freestanding bath, beige walls, porcelain flooring, a submerged sink, engineered stone worktops, grey floors, a hinged door, grey worktops, a single sink, a built in vanity unit and a corner shower.
Large traditional ensuite bathroom in Atlanta with shaker cabinets, white cabinets, a freestanding bath, beige walls, porcelain flooring, a submerged sink, engineered stone worktops, grey floors, a hinged door, grey worktops, a single sink, a built in vanity unit and a corner shower.
Bathroom with Beige Walls and Grey Floors Ideas and Designs
1

 Shelves and shelving units, like ladder shelves, will give you extra space without taking up too much floor space. Also look for wire, wicker or fabric baskets, large and small, to store items under or next to the sink, or even on the wall.
Shelves and shelving units, like ladder shelves, will give you extra space without taking up too much floor space. Also look for wire, wicker or fabric baskets, large and small, to store items under or next to the sink, or even on the wall.  The sink, the mirror, shower and/or bath are the places where you might want the clearest and strongest light. You can use these if you want it to be bright and clear. Otherwise, you might want to look at some soft, ambient lighting in the form of chandeliers, short pendants or wall lamps. You could use accent lighting around your bath in the form to create a tranquil, spa feel, as well.
The sink, the mirror, shower and/or bath are the places where you might want the clearest and strongest light. You can use these if you want it to be bright and clear. Otherwise, you might want to look at some soft, ambient lighting in the form of chandeliers, short pendants or wall lamps. You could use accent lighting around your bath in the form to create a tranquil, spa feel, as well. 