Bathroom with Black and White Tiles and All Types of Ceiling Ideas and Designs
Refine by:
Budget
Sort by:Popular Today
121 - 140 of 581 photos
Item 1 of 3
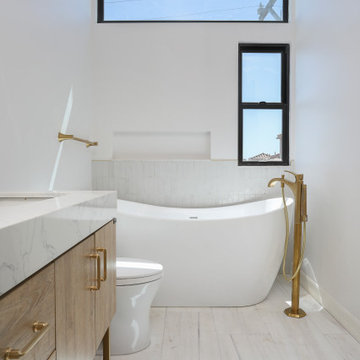
Design ideas for a small contemporary ensuite bathroom in Los Angeles with flat-panel cabinets, light wood cabinets, a freestanding bath, an alcove shower, a two-piece toilet, black and white tiles, marble tiles, white walls, light hardwood flooring, a console sink, marble worktops, brown floors, a hinged door, white worktops, double sinks, a freestanding vanity unit and a drop ceiling.
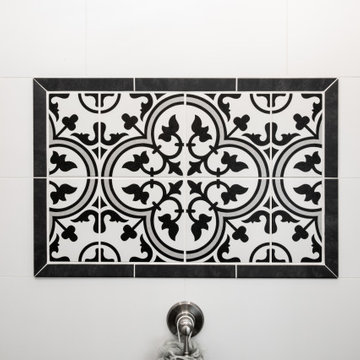
This beautifully crafted master bathroom plays off the contrast of the blacks and white while highlighting an off yellow accent. The layout and use of space allows for the perfect retreat at the end of the day.
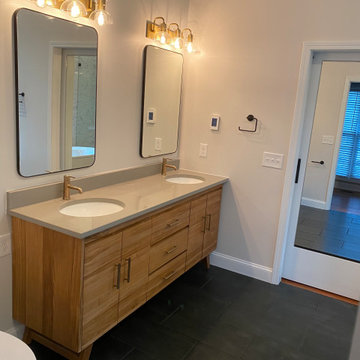
Mid-Century Modern Bathroom
Design ideas for a medium sized midcentury ensuite bathroom in Atlanta with flat-panel cabinets, light wood cabinets, a freestanding vanity unit, a freestanding bath, a corner shower, a two-piece toilet, black and white tiles, porcelain tiles, grey walls, porcelain flooring, a submerged sink, engineered stone worktops, black floors, a hinged door, grey worktops, a wall niche, double sinks and a vaulted ceiling.
Design ideas for a medium sized midcentury ensuite bathroom in Atlanta with flat-panel cabinets, light wood cabinets, a freestanding vanity unit, a freestanding bath, a corner shower, a two-piece toilet, black and white tiles, porcelain tiles, grey walls, porcelain flooring, a submerged sink, engineered stone worktops, black floors, a hinged door, grey worktops, a wall niche, double sinks and a vaulted ceiling.
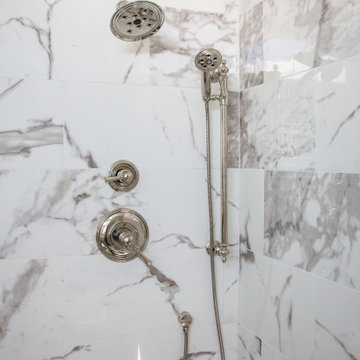
This gorgeous Main Bathroom starts with a sensational entryway a chandelier and black & white statement-making flooring. The first room is an expansive dressing room with a huge mirror that leads into the expansive main bath. The soaking tub is on a raised platform below shuttered windows allowing a ton of natural light as well as privacy. The giant shower is a show stopper with a seat and walk-in entry.
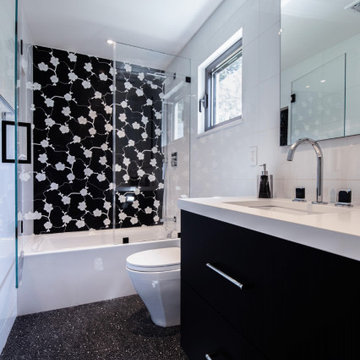
A bathroom filled with luxury and accents. Tiles from Artistic tile, custom vanity from Miralis and Fantini faucets.
Photo of a medium sized modern ensuite bathroom in New York with flat-panel cabinets, black cabinets, a two-piece toilet, black and white tiles, mosaic tiles, multi-coloured walls, mosaic tile flooring, a submerged sink, engineered stone worktops, black floors, a hinged door, white worktops, a wall niche, a single sink, a floating vanity unit and all types of ceiling.
Photo of a medium sized modern ensuite bathroom in New York with flat-panel cabinets, black cabinets, a two-piece toilet, black and white tiles, mosaic tiles, multi-coloured walls, mosaic tile flooring, a submerged sink, engineered stone worktops, black floors, a hinged door, white worktops, a wall niche, a single sink, a floating vanity unit and all types of ceiling.
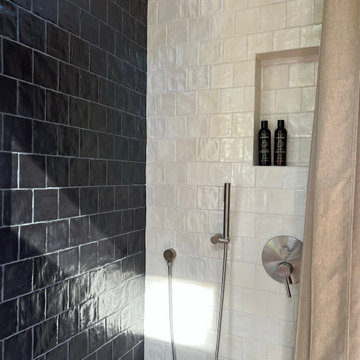
This Paradise Model ATU is extra tall and grand! As you would in you have a couch for lounging, a 6 drawer dresser for clothing, and a seating area and closet that mirrors the kitchen. Quartz countertops waterfall over the side of the cabinets encasing them in stone. The custom kitchen cabinetry is sealed in a clear coat keeping the wood tone light. Black hardware accents with contrast to the light wood. A main-floor bedroom- no crawling in and out of bed. The wallpaper was an owner request; what do you think of their choice?
The bathroom has natural edge Hawaiian mango wood slabs spanning the length of the bump-out: the vanity countertop and the shelf beneath. The entire bump-out-side wall is tiled floor to ceiling with a diamond print pattern. The shower follows the high contrast trend with one white wall and one black wall in matching square pearl finish. The warmth of the terra cotta floor adds earthy warmth that gives life to the wood. 3 wall lights hang down illuminating the vanity, though durning the day, you likely wont need it with the natural light shining in from two perfect angled long windows.
This Paradise model was way customized. The biggest alterations were to remove the loft altogether and have one consistent roofline throughout. We were able to make the kitchen windows a bit taller because there was no loft we had to stay below over the kitchen. This ATU was perfect for an extra tall person. After editing out a loft, we had these big interior walls to work with and although we always have the high-up octagon windows on the interior walls to keep thing light and the flow coming through, we took it a step (or should I say foot) further and made the french pocket doors extra tall. This also made the shower wall tile and shower head extra tall. We added another ceiling fan above the kitchen and when all of those awning windows are opened up, all the hot air goes right up and out.
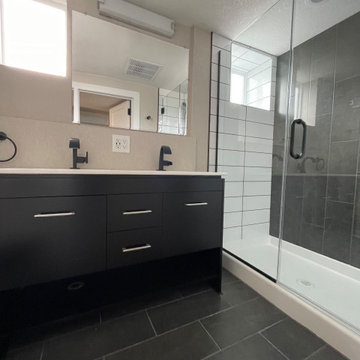
Double vanity
This is an example of a medium sized cream and black ensuite bathroom in Denver with flat-panel cabinets, black cabinets, black and white tiles, ceramic tiles, grey walls, mosaic tile flooring, a submerged sink, granite worktops, black floors, a hinged door, white worktops, double sinks, a freestanding vanity unit, all types of ceiling, an alcove shower and a one-piece toilet.
This is an example of a medium sized cream and black ensuite bathroom in Denver with flat-panel cabinets, black cabinets, black and white tiles, ceramic tiles, grey walls, mosaic tile flooring, a submerged sink, granite worktops, black floors, a hinged door, white worktops, double sinks, a freestanding vanity unit, all types of ceiling, an alcove shower and a one-piece toilet.
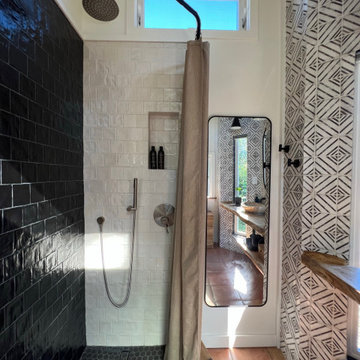
This Paradise Model ATU is extra tall and grand! As you would in you have a couch for lounging, a 6 drawer dresser for clothing, and a seating area and closet that mirrors the kitchen. Quartz countertops waterfall over the side of the cabinets encasing them in stone. The custom kitchen cabinetry is sealed in a clear coat keeping the wood tone light. Black hardware accents with contrast to the light wood. A main-floor bedroom- no crawling in and out of bed. The wallpaper was an owner request; what do you think of their choice?
The bathroom has natural edge Hawaiian mango wood slabs spanning the length of the bump-out: the vanity countertop and the shelf beneath. The entire bump-out-side wall is tiled floor to ceiling with a diamond print pattern. The shower follows the high contrast trend with one white wall and one black wall in matching square pearl finish. The warmth of the terra cotta floor adds earthy warmth that gives life to the wood. 3 wall lights hang down illuminating the vanity, though durning the day, you likely wont need it with the natural light shining in from two perfect angled long windows.
This Paradise model was way customized. The biggest alterations were to remove the loft altogether and have one consistent roofline throughout. We were able to make the kitchen windows a bit taller because there was no loft we had to stay below over the kitchen. This ATU was perfect for an extra tall person. After editing out a loft, we had these big interior walls to work with and although we always have the high-up octagon windows on the interior walls to keep thing light and the flow coming through, we took it a step (or should I say foot) further and made the french pocket doors extra tall. This also made the shower wall tile and shower head extra tall. We added another ceiling fan above the kitchen and when all of those awning windows are opened up, all the hot air goes right up and out.
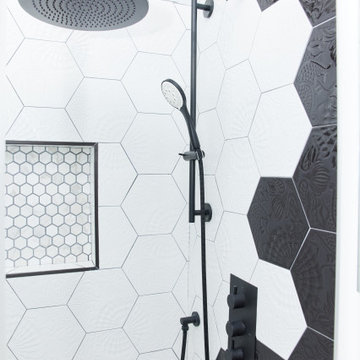
Photo of a small modern ensuite bathroom in Orange County with shaker cabinets, white cabinets, a one-piece toilet, black and white tiles, ceramic tiles, white walls, wood-effect flooring, a built-in sink, quartz worktops, brown floors, a sliding door, white worktops, a single sink, a freestanding vanity unit and a vaulted ceiling.
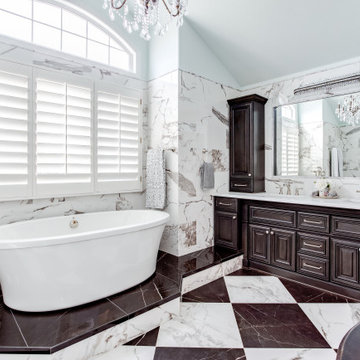
This gorgeous Main Bathroom starts with a sensational entryway a chandelier and black & white statement-making flooring. The first room is an expansive dressing room with a huge mirror that leads into the expansive main bath. The soaking tub is on a raised platform below shuttered windows allowing a ton of natural light as well as privacy. The giant shower is a show stopper with a seat and walk-in entry.
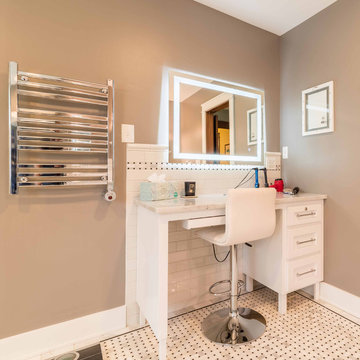
The master bath is a true oasis, with white marble on the floor, countertop and backsplash, in period-appropriate subway and basket-weave patterns. Wall and floor-mounted chrome fixtures at the sink, tub and shower provide vintage charm and contemporary function. Chrome accents are also found in the light fixtures, cabinet hardware and accessories. The heated towel bars and make-up area with lit mirror provide added luxury. Access to the master closet is through the wood 5-panel pocket door.
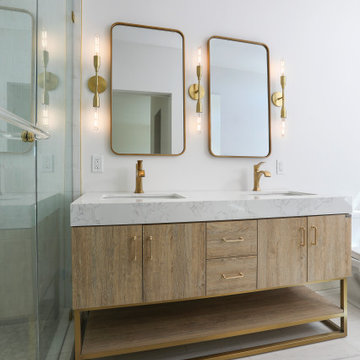
Small contemporary ensuite bathroom in Los Angeles with flat-panel cabinets, light wood cabinets, a freestanding bath, an alcove shower, a two-piece toilet, black and white tiles, marble tiles, white walls, light hardwood flooring, a console sink, marble worktops, brown floors, a hinged door, white worktops, double sinks, a freestanding vanity unit and a drop ceiling.
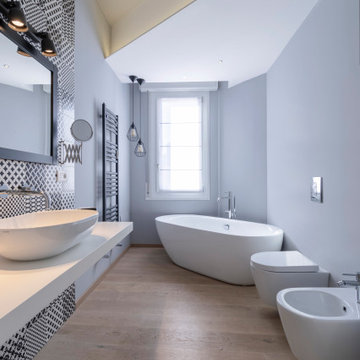
Bagno con vasca ovale freestanding posizionata obliqua come il controsoffitto. Rivestimento pareti in resina grigia e piastrelle decorate in bianco e nero. Dettagli in nero, per il termoarredo e i lampadari nell'angolo vasca e per l'applique dello specchio.
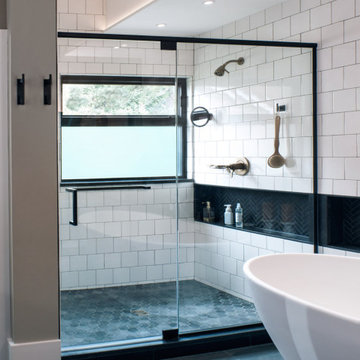
This is a master bath remodel, designed/built in 2021 by HomeMasons.
This is an example of a contemporary ensuite bathroom in Richmond with all styles of cabinet, light wood cabinets, a double shower, black and white tiles, beige walls, a submerged sink, granite worktops, grey floors, black worktops, an enclosed toilet, double sinks, a floating vanity unit and a vaulted ceiling.
This is an example of a contemporary ensuite bathroom in Richmond with all styles of cabinet, light wood cabinets, a double shower, black and white tiles, beige walls, a submerged sink, granite worktops, grey floors, black worktops, an enclosed toilet, double sinks, a floating vanity unit and a vaulted ceiling.
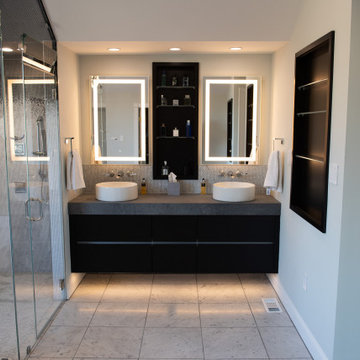
Large contemporary ensuite bathroom in Philadelphia with flat-panel cabinets, black cabinets, a freestanding bath, an alcove shower, a wall mounted toilet, black and white tiles, marble tiles, a vessel sink, granite worktops, a hinged door, grey worktops, double sinks, a floating vanity unit, blue walls, porcelain flooring, white floors, a shower bench and a vaulted ceiling.
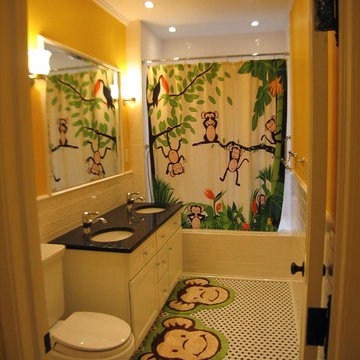
973-857-1561
LM Interior Design
LM Masiello, CKBD, CAPS
lm@lminteriordesignllc.com
https://www.lminteriordesignllc.com/
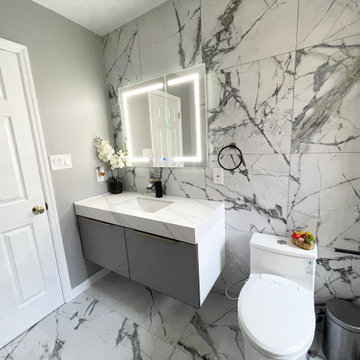
Inspiration for a medium sized contemporary ensuite bathroom with grey cabinets, white worktops, a single sink, all styles of cabinet, all types of shower, a one-piece toilet, black and white tiles, porcelain tiles, white walls, porcelain flooring, granite worktops, white floors, a sliding door, a wall niche, a floating vanity unit, all types of ceiling and all types of wall treatment.

This is an example of a medium sized contemporary ensuite bathroom in Atlanta with glass-front cabinets, black cabinets, a claw-foot bath, a walk-in shower, a one-piece toilet, black and white tiles, marble tiles, white walls, ceramic flooring, a wall-mounted sink, tiled worktops, black floors, an open shower, white worktops, a wall niche, double sinks, a built in vanity unit, a coffered ceiling and tongue and groove walls.
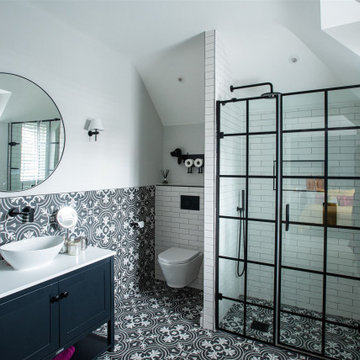
En-suite Bathroom with Crittal Style shower doors.
This is an example of a medium sized urban ensuite half tiled bathroom in Hertfordshire with shaker cabinets, black cabinets, a built-in shower, a wall mounted toilet, black and white tiles, ceramic tiles, white walls, ceramic flooring, a vessel sink, quartz worktops, multi-coloured floors, white worktops, a single sink, a freestanding vanity unit and a vaulted ceiling.
This is an example of a medium sized urban ensuite half tiled bathroom in Hertfordshire with shaker cabinets, black cabinets, a built-in shower, a wall mounted toilet, black and white tiles, ceramic tiles, white walls, ceramic flooring, a vessel sink, quartz worktops, multi-coloured floors, white worktops, a single sink, a freestanding vanity unit and a vaulted ceiling.
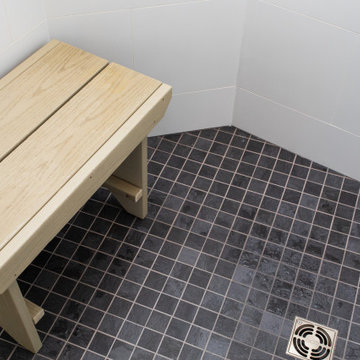
This beautifully crafted master bathroom plays off the contrast of the blacks and white while highlighting an off yellow accent. The layout and use of space allows for the perfect retreat at the end of the day.
Bathroom with Black and White Tiles and All Types of Ceiling Ideas and Designs
7

 Shelves and shelving units, like ladder shelves, will give you extra space without taking up too much floor space. Also look for wire, wicker or fabric baskets, large and small, to store items under or next to the sink, or even on the wall.
Shelves and shelving units, like ladder shelves, will give you extra space without taking up too much floor space. Also look for wire, wicker or fabric baskets, large and small, to store items under or next to the sink, or even on the wall.  The sink, the mirror, shower and/or bath are the places where you might want the clearest and strongest light. You can use these if you want it to be bright and clear. Otherwise, you might want to look at some soft, ambient lighting in the form of chandeliers, short pendants or wall lamps. You could use accent lighting around your bath in the form to create a tranquil, spa feel, as well.
The sink, the mirror, shower and/or bath are the places where you might want the clearest and strongest light. You can use these if you want it to be bright and clear. Otherwise, you might want to look at some soft, ambient lighting in the form of chandeliers, short pendants or wall lamps. You could use accent lighting around your bath in the form to create a tranquil, spa feel, as well. 