Bathroom with Black and White Tiles and All Types of Ceiling Ideas and Designs
Refine by:
Budget
Sort by:Popular Today
141 - 160 of 581 photos
Item 1 of 3
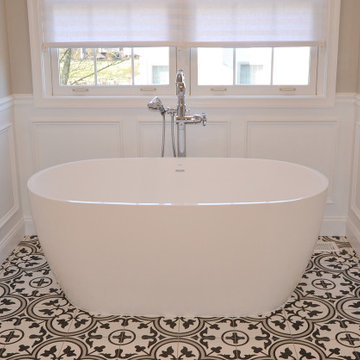
Masterfully designed and executed Master Bath remodel in Landenburg PA. Dual Fabuwood Nexus Frost vanities flank the bathrooms double door entry. A new spacious shower with clean porcelain tiles and clear glass surround replaced the original cramped shower room. The spacious freestanding tub looks perfect in its new custom trimmed opening. The show stopper is the fantastic tile floor; what a classic look and pop of flavor. Kudos to the client and Stacy Nass our selections coordinator on this AWESOME new look.
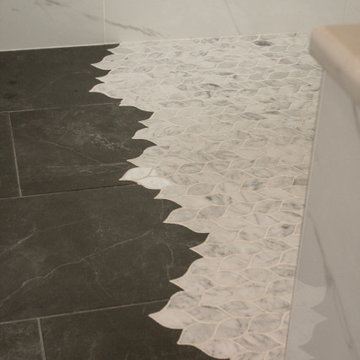
Master Bathroom remodel with curbless open smart shower. U by Moen smart shower system with body sprays and handheld fixtures, along with a free standing jacuzzi tub. Also includes custom double bowl vanity with under cabinet lightings.
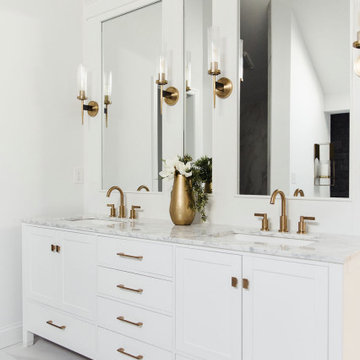
Photo of a coastal bathroom in Kansas City with shaker cabinets, white cabinets, a freestanding bath, black and white tiles, white walls, a submerged sink, an open shower, double sinks and a vaulted ceiling.
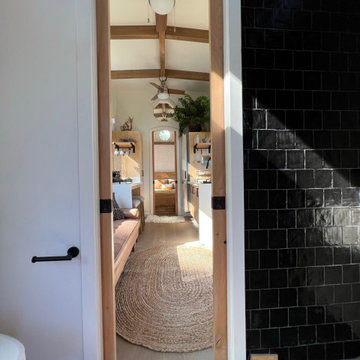
This Paradise Model ATU is extra tall and grand! As you would in you have a couch for lounging, a 6 drawer dresser for clothing, and a seating area and closet that mirrors the kitchen. Quartz countertops waterfall over the side of the cabinets encasing them in stone. The custom kitchen cabinetry is sealed in a clear coat keeping the wood tone light. Black hardware accents with contrast to the light wood. A main-floor bedroom- no crawling in and out of bed. The wallpaper was an owner request; what do you think of their choice?
The bathroom has natural edge Hawaiian mango wood slabs spanning the length of the bump-out: the vanity countertop and the shelf beneath. The entire bump-out-side wall is tiled floor to ceiling with a diamond print pattern. The shower follows the high contrast trend with one white wall and one black wall in matching square pearl finish. The warmth of the terra cotta floor adds earthy warmth that gives life to the wood. 3 wall lights hang down illuminating the vanity, though durning the day, you likely wont need it with the natural light shining in from two perfect angled long windows.
This Paradise model was way customized. The biggest alterations were to remove the loft altogether and have one consistent roofline throughout. We were able to make the kitchen windows a bit taller because there was no loft we had to stay below over the kitchen. This ATU was perfect for an extra tall person. After editing out a loft, we had these big interior walls to work with and although we always have the high-up octagon windows on the interior walls to keep thing light and the flow coming through, we took it a step (or should I say foot) further and made the french pocket doors extra tall. This also made the shower wall tile and shower head extra tall. We added another ceiling fan above the kitchen and when all of those awning windows are opened up, all the hot air goes right up and out.
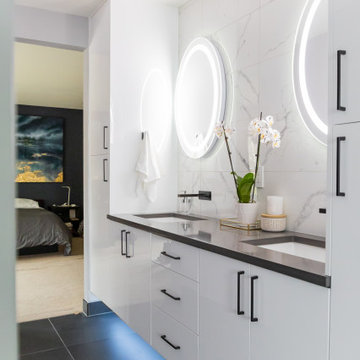
Modern ensuite bathroom in Vancouver with flat-panel cabinets, white cabinets, a one-piece toilet, black and white tiles, porcelain tiles, white walls, porcelain flooring, a submerged sink, engineered stone worktops, black floors, grey worktops, double sinks, a floating vanity unit and a vaulted ceiling.
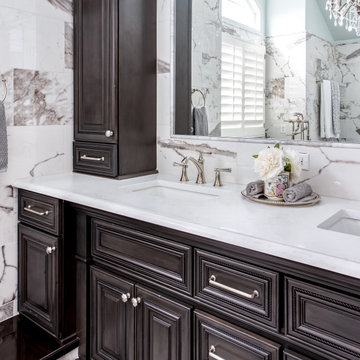
This gorgeous Main Bathroom starts with a sensational entryway a chandelier and black & white statement-making flooring. The first room is an expansive dressing room with a huge mirror that leads into the expansive main bath. The soaking tub is on a raised platform below shuttered windows allowing a ton of natural light as well as privacy. The giant shower is a show stopper with a seat and walk-in entry.
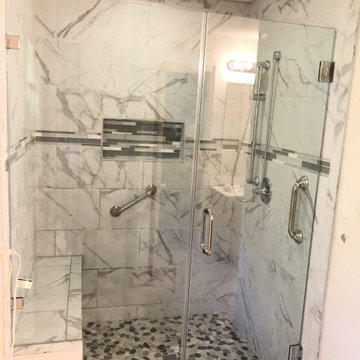
View our collection of Bathroom Remodeling projects in the Savannah and Richmond Hill, GA area! Trust Southern Home Solutions to blend the latest conveniences with any style or theme you want for your bathroom expertly. Learn more about our bathroom remodeling services and contact us for a free estimate! https://southernhomesolutions.net/contact-us/
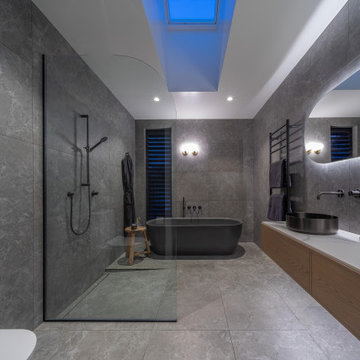
Designed by CubeDentro
Large contemporary shower room bathroom in Wellington with flat-panel cabinets, black cabinets, a freestanding bath, a walk-in shower, a one-piece toilet, black and white tiles, stone tiles, black walls, ceramic flooring, a vessel sink, black floors, an open shower, white worktops, a single sink, a floating vanity unit, a coffered ceiling and panelled walls.
Large contemporary shower room bathroom in Wellington with flat-panel cabinets, black cabinets, a freestanding bath, a walk-in shower, a one-piece toilet, black and white tiles, stone tiles, black walls, ceramic flooring, a vessel sink, black floors, an open shower, white worktops, a single sink, a floating vanity unit, a coffered ceiling and panelled walls.
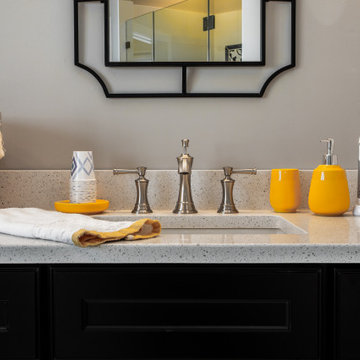
This beautifully crafted master bathroom plays off the contrast of the blacks and white while highlighting an off yellow accent. The layout and use of space allows for the perfect retreat at the end of the day.
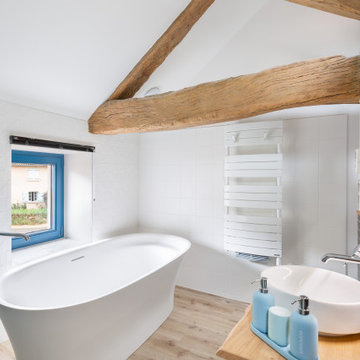
Salle de bain du studio
Large classic ensuite bathroom in Dijon with a built-in bath, black and white tiles, mosaic tiles, multi-coloured walls, light hardwood flooring, a built-in sink, wooden worktops, a single sink, a built in vanity unit and exposed beams.
Large classic ensuite bathroom in Dijon with a built-in bath, black and white tiles, mosaic tiles, multi-coloured walls, light hardwood flooring, a built-in sink, wooden worktops, a single sink, a built in vanity unit and exposed beams.

The master bath is a true oasis, with white marble on the floor, countertop and backsplash, in period-appropriate subway and basket-weave patterns. Wall and floor-mounted chrome fixtures at the sink, tub and shower provide vintage charm and contemporary function. Chrome accents are also found in the light fixtures, cabinet hardware and accessories. The heated towel bars and make-up area with lit mirror provide added luxury. Access to the master closet is through the wood 5-panel pocket door.
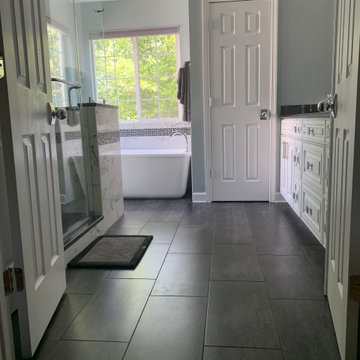
Photo of a large classic ensuite bathroom in DC Metro with white cabinets, a freestanding bath, a corner shower, black and white tiles, ceramic tiles, grey walls, ceramic flooring, a submerged sink, granite worktops, grey floors, a hinged door, grey worktops, double sinks and a vaulted ceiling.
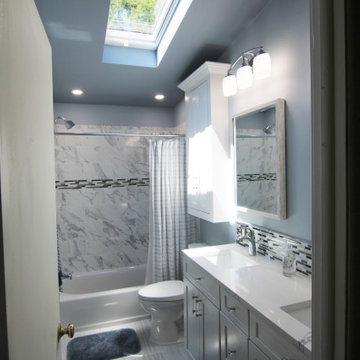
Upgraded master bathroom
Photo of a medium sized traditional ensuite bathroom in Baltimore with recessed-panel cabinets, white cabinets, an alcove bath, a shower/bath combination, a two-piece toilet, black and white tiles, ceramic tiles, blue walls, ceramic flooring, a submerged sink, granite worktops, grey floors, a shower curtain, white worktops, double sinks, a built in vanity unit and a vaulted ceiling.
Photo of a medium sized traditional ensuite bathroom in Baltimore with recessed-panel cabinets, white cabinets, an alcove bath, a shower/bath combination, a two-piece toilet, black and white tiles, ceramic tiles, blue walls, ceramic flooring, a submerged sink, granite worktops, grey floors, a shower curtain, white worktops, double sinks, a built in vanity unit and a vaulted ceiling.
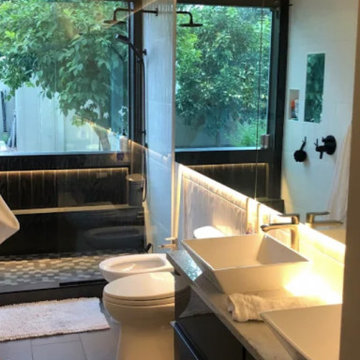
Modern bathroom remodel with custom walk in shower with black matte fixtures, ClearMirror, dual sink vanity, custom LED's in bathroom niche, custom backlit mirror, custom paint, black and white vertical tile, and bidet. Part of complete master bath, bedroom and closet remodel.
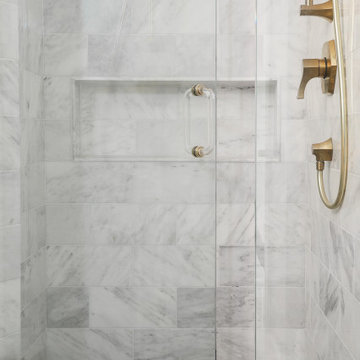
Small contemporary ensuite bathroom in Los Angeles with flat-panel cabinets, light wood cabinets, a freestanding bath, an alcove shower, a two-piece toilet, black and white tiles, marble tiles, white walls, light hardwood flooring, a console sink, marble worktops, brown floors, a hinged door, white worktops, double sinks, a freestanding vanity unit and a drop ceiling.
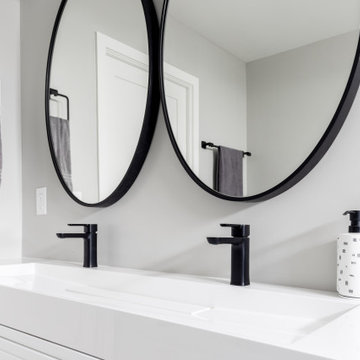
Modern Bathroom Design with Black Finishes
Photo of a medium sized modern shower room bathroom in Los Angeles with louvered cabinets, white cabinets, a built-in bath, an alcove shower, a one-piece toilet, black and white tiles, porcelain tiles, white walls, light hardwood flooring, a console sink, grey floors, a sliding door, white worktops, a shower bench, double sinks, a freestanding vanity unit and a coffered ceiling.
Photo of a medium sized modern shower room bathroom in Los Angeles with louvered cabinets, white cabinets, a built-in bath, an alcove shower, a one-piece toilet, black and white tiles, porcelain tiles, white walls, light hardwood flooring, a console sink, grey floors, a sliding door, white worktops, a shower bench, double sinks, a freestanding vanity unit and a coffered ceiling.
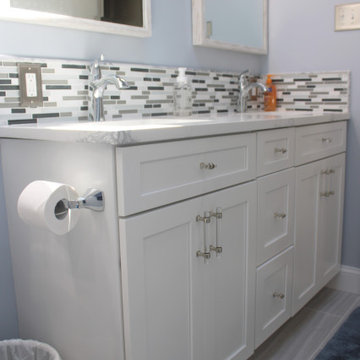
Upgraded master bathroom
Photo of a medium sized traditional ensuite bathroom in Baltimore with recessed-panel cabinets, white cabinets, an alcove bath, a shower/bath combination, a two-piece toilet, black and white tiles, ceramic tiles, blue walls, ceramic flooring, a submerged sink, granite worktops, grey floors, a shower curtain, white worktops, double sinks, a built in vanity unit and a vaulted ceiling.
Photo of a medium sized traditional ensuite bathroom in Baltimore with recessed-panel cabinets, white cabinets, an alcove bath, a shower/bath combination, a two-piece toilet, black and white tiles, ceramic tiles, blue walls, ceramic flooring, a submerged sink, granite worktops, grey floors, a shower curtain, white worktops, double sinks, a built in vanity unit and a vaulted ceiling.

BAGNO COMPLETAMENTE RISTRUTTURATO CON PAVIMENTO IN PVC EFFETTO LEGNO E CEMENTINE IN GRES PORCELLANATO. SANITARI SOSPESI BIANCHI, PIATTO DOCCIA IN RESINA DA 160X80 CM E BOX DOCCIA SCORREVOLE
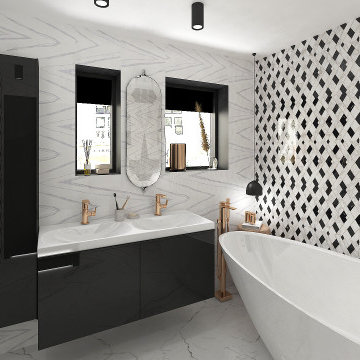
Ultra modern luxury bathroom design
This is an example of a large modern grey and white bathroom in London with glass-front cabinets, black cabinets, a freestanding bath, a wall mounted toilet, black and white tiles, ceramic tiles, white walls, ceramic flooring, a wall-mounted sink, solid surface worktops, white floors, a hinged door, white worktops, double sinks, a built in vanity unit and a drop ceiling.
This is an example of a large modern grey and white bathroom in London with glass-front cabinets, black cabinets, a freestanding bath, a wall mounted toilet, black and white tiles, ceramic tiles, white walls, ceramic flooring, a wall-mounted sink, solid surface worktops, white floors, a hinged door, white worktops, double sinks, a built in vanity unit and a drop ceiling.
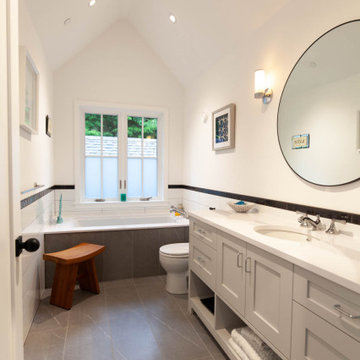
This is an example of a medium sized country bathroom in Vancouver with shaker cabinets, grey cabinets, a submerged bath, a built-in shower, all types of toilet, black and white tiles, porcelain tiles, white walls, porcelain flooring, a submerged sink, engineered stone worktops, green floors, a hinged door, white worktops, a single sink, a built in vanity unit and a vaulted ceiling.
Bathroom with Black and White Tiles and All Types of Ceiling Ideas and Designs
8

 Shelves and shelving units, like ladder shelves, will give you extra space without taking up too much floor space. Also look for wire, wicker or fabric baskets, large and small, to store items under or next to the sink, or even on the wall.
Shelves and shelving units, like ladder shelves, will give you extra space without taking up too much floor space. Also look for wire, wicker or fabric baskets, large and small, to store items under or next to the sink, or even on the wall.  The sink, the mirror, shower and/or bath are the places where you might want the clearest and strongest light. You can use these if you want it to be bright and clear. Otherwise, you might want to look at some soft, ambient lighting in the form of chandeliers, short pendants or wall lamps. You could use accent lighting around your bath in the form to create a tranquil, spa feel, as well.
The sink, the mirror, shower and/or bath are the places where you might want the clearest and strongest light. You can use these if you want it to be bright and clear. Otherwise, you might want to look at some soft, ambient lighting in the form of chandeliers, short pendants or wall lamps. You could use accent lighting around your bath in the form to create a tranquil, spa feel, as well. 