Bathroom with Black and White Tiles and Cement Tiles Ideas and Designs
Refine by:
Budget
Sort by:Popular Today
61 - 80 of 418 photos
Item 1 of 3
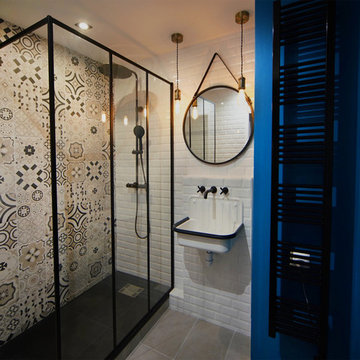
Grande douche extra plate avec paroi verrière
@Tout simplement Déco
This is an example of a small industrial ensuite bathroom in Paris with a built-in shower, black and white tiles, cement tiles, blue walls, ceramic flooring, a wall-mounted sink, tiled worktops, grey floors and white worktops.
This is an example of a small industrial ensuite bathroom in Paris with a built-in shower, black and white tiles, cement tiles, blue walls, ceramic flooring, a wall-mounted sink, tiled worktops, grey floors and white worktops.
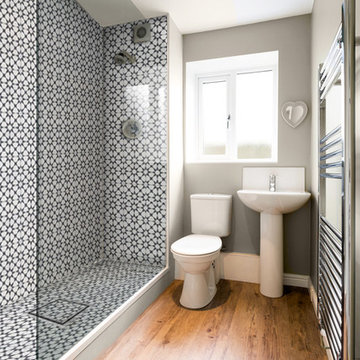
"Estrella" pattern Encaustic Cement Tile from Riad Tile. All our handmade Encaustic Cement Tile is only $9sqft. Contact us for questions or to place an order.
www.RiadTile.com
RiadTile@gmail.com
805-234-4546 call/text
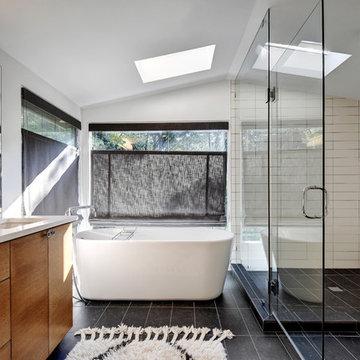
Allison Cartwright, Photographer
RRS Design + Build is a Austin based general contractor specializing in high end remodels and custom home builds. As a leader in contemporary, modern and mid century modern design, we are the clear choice for a superior product and experience. We would love the opportunity to serve you on your next project endeavor. Put our award winning team to work for you today!
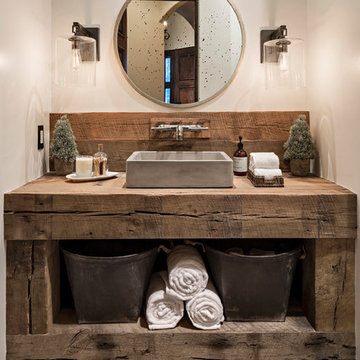
High Res Media
This is an example of a medium sized rustic shower room bathroom in Phoenix with freestanding cabinets, distressed cabinets, a two-piece toilet, black and white tiles, cement tiles, white walls, cement flooring, a vessel sink and wooden worktops.
This is an example of a medium sized rustic shower room bathroom in Phoenix with freestanding cabinets, distressed cabinets, a two-piece toilet, black and white tiles, cement tiles, white walls, cement flooring, a vessel sink and wooden worktops.
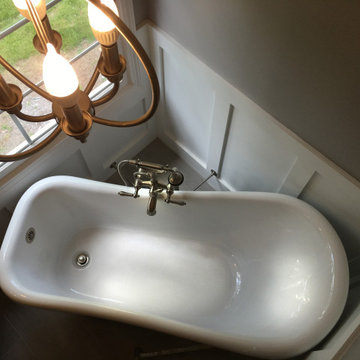
Craftsman/transitional master bathroom by Victor Smith. Featuring a claw foot tub. Heated floors. Sliding barn door.
Large traditional ensuite bathroom in Atlanta with shaker cabinets, black cabinets, a claw-foot bath, an alcove shower, black and white tiles, cement tiles, grey walls, cement flooring, a submerged sink, marble worktops, grey floors, a hinged door and white worktops.
Large traditional ensuite bathroom in Atlanta with shaker cabinets, black cabinets, a claw-foot bath, an alcove shower, black and white tiles, cement tiles, grey walls, cement flooring, a submerged sink, marble worktops, grey floors, a hinged door and white worktops.
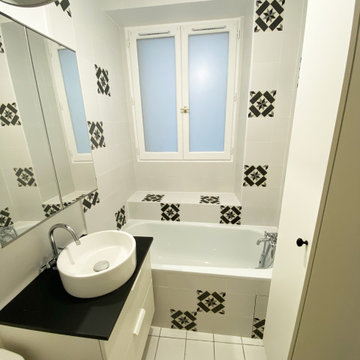
Photo après travaux d'une salle de bain de 3 m2
Photo of a small modern ensuite bathroom in Paris with white cabinets, a built-in bath, black and white tiles, cement tiles, white walls, a built-in sink, laminate worktops, black worktops, a single sink and a floating vanity unit.
Photo of a small modern ensuite bathroom in Paris with white cabinets, a built-in bath, black and white tiles, cement tiles, white walls, a built-in sink, laminate worktops, black worktops, a single sink and a floating vanity unit.
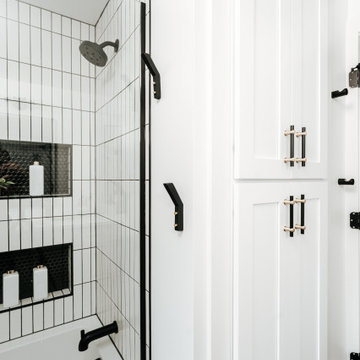
Inspiration for a medium sized modern family bathroom in Detroit with flat-panel cabinets, beige cabinets, a built-in bath, a shower/bath combination, a two-piece toilet, black and white tiles, cement tiles, white walls, cement flooring, a submerged sink, engineered stone worktops, grey floors, an open shower, white worktops, a wall niche, double sinks and a built in vanity unit.
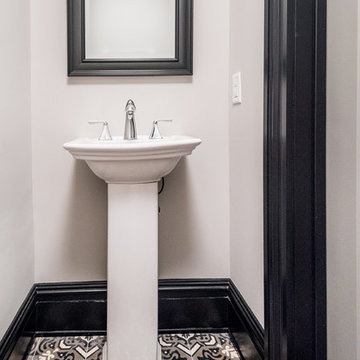
Located in Church Hill, Richmond’s oldest neighborhood, this very early 1900s Victorian had tons of historical details, but the house itself had been neglected (badly!). The home had two major renovation periods – one in 1950’s, and then again in the 1980s’s, which covered over or disrupted the original aesthetics of the house (think open ductwork, framing and drywall obscuring the beautiful mantels and moldings, and the hot water heater taking up valuable kitchen space). Our Piperbear team had to “undo” much before we could tackle the restoration of the historical features, while at the same time modernizing the layout.
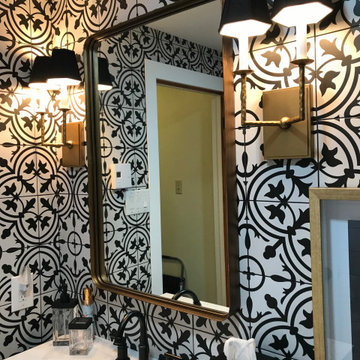
Photo of a medium sized classic ensuite bathroom in Philadelphia with shaker cabinets, white cabinets, an alcove bath, a shower/bath combination, a two-piece toilet, black and white tiles, cement tiles, white walls, ceramic flooring, a submerged sink, quartz worktops, multi-coloured floors, a sliding door, white worktops, a wall niche, a single sink, a freestanding vanity unit and tongue and groove walls.
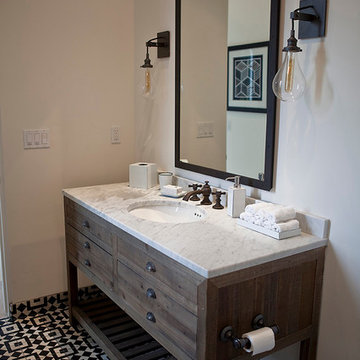
Kristen Vincent Photography
Photo of a medium sized traditional bathroom in San Diego with medium wood cabinets, an alcove shower, a one-piece toilet, black and white tiles, cement tiles, white walls, ceramic flooring, a submerged sink, marble worktops and freestanding cabinets.
Photo of a medium sized traditional bathroom in San Diego with medium wood cabinets, an alcove shower, a one-piece toilet, black and white tiles, cement tiles, white walls, ceramic flooring, a submerged sink, marble worktops and freestanding cabinets.
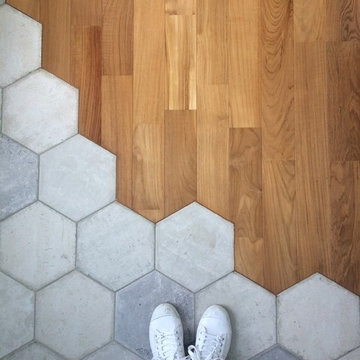
Atelier Devergne, séparation au niveau des sols pour une pièce qui est à la fois une salle d'eau et un dressing
Small contemporary family bathroom in Paris with flat-panel cabinets, white cabinets, a corner shower, a wall mounted toilet, black and white tiles, cement tiles, green walls, cement flooring, an integrated sink, tiled worktops, grey floors, a hinged door and white worktops.
Small contemporary family bathroom in Paris with flat-panel cabinets, white cabinets, a corner shower, a wall mounted toilet, black and white tiles, cement tiles, green walls, cement flooring, an integrated sink, tiled worktops, grey floors, a hinged door and white worktops.
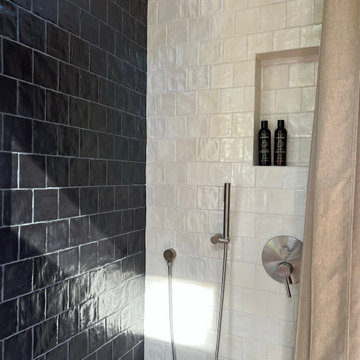
This Paradise Model ATU is extra tall and grand! As you would in you have a couch for lounging, a 6 drawer dresser for clothing, and a seating area and closet that mirrors the kitchen. Quartz countertops waterfall over the side of the cabinets encasing them in stone. The custom kitchen cabinetry is sealed in a clear coat keeping the wood tone light. Black hardware accents with contrast to the light wood. A main-floor bedroom- no crawling in and out of bed. The wallpaper was an owner request; what do you think of their choice?
The bathroom has natural edge Hawaiian mango wood slabs spanning the length of the bump-out: the vanity countertop and the shelf beneath. The entire bump-out-side wall is tiled floor to ceiling with a diamond print pattern. The shower follows the high contrast trend with one white wall and one black wall in matching square pearl finish. The warmth of the terra cotta floor adds earthy warmth that gives life to the wood. 3 wall lights hang down illuminating the vanity, though durning the day, you likely wont need it with the natural light shining in from two perfect angled long windows.
This Paradise model was way customized. The biggest alterations were to remove the loft altogether and have one consistent roofline throughout. We were able to make the kitchen windows a bit taller because there was no loft we had to stay below over the kitchen. This ATU was perfect for an extra tall person. After editing out a loft, we had these big interior walls to work with and although we always have the high-up octagon windows on the interior walls to keep thing light and the flow coming through, we took it a step (or should I say foot) further and made the french pocket doors extra tall. This also made the shower wall tile and shower head extra tall. We added another ceiling fan above the kitchen and when all of those awning windows are opened up, all the hot air goes right up and out.
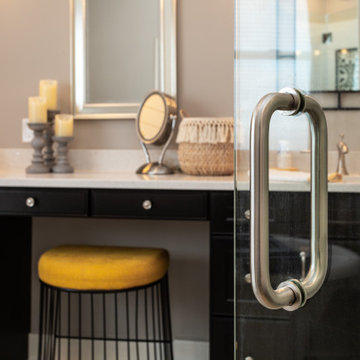
This beautifully crafted master bathroom plays off the contrast of the blacks and white while highlighting an off yellow accent. The layout and use of space allows for the perfect retreat at the end of the day.
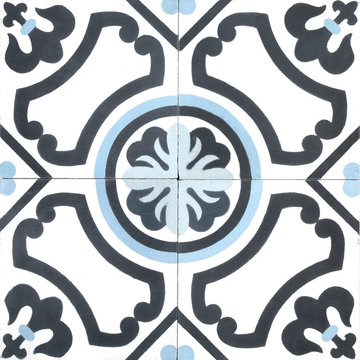
Photo of a medium sized eclectic ensuite bathroom in San Francisco with a built-in bath, a two-piece toilet, black and white tiles, cement tiles, blue walls, concrete flooring and a pedestal sink.
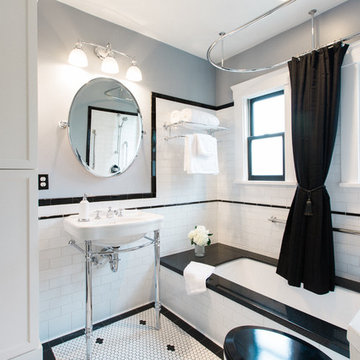
Designer: Kristie Schneider CKBR, UDCP
Photographer: Nathan Lewis
. As an ode to the 1920’s, a vintage inspired sconce light was placed over the console sink. Furthermore, in-line fan/light over the tub was added to follow current electrical and mechanical code requirements while functionally illuminating and ventilating the space. Additionally the train-rack towel bar, glass shelf and decorative grab bars were installed for safety and functionality for the users.
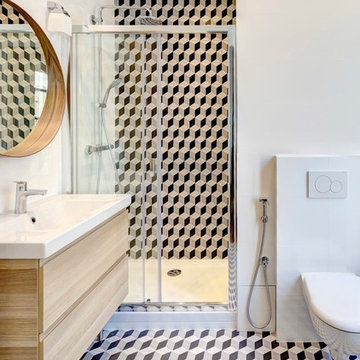
Solène Héry et David Granger, Agence Avous
This is an example of a large contemporary ensuite bathroom in Paris with an alcove shower, a wall mounted toilet, black and white tiles, cement tiles, white walls, ceramic flooring, a wall-mounted sink and light wood cabinets.
This is an example of a large contemporary ensuite bathroom in Paris with an alcove shower, a wall mounted toilet, black and white tiles, cement tiles, white walls, ceramic flooring, a wall-mounted sink and light wood cabinets.
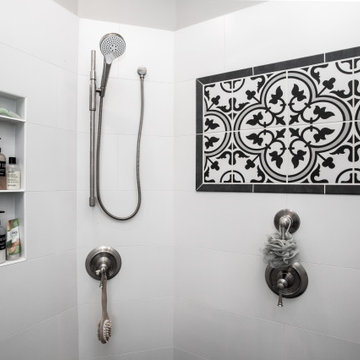
This beautifully crafted master bathroom plays off the contrast of the blacks and white while highlighting an off yellow accent. The layout and use of space allows for the perfect retreat at the end of the day.
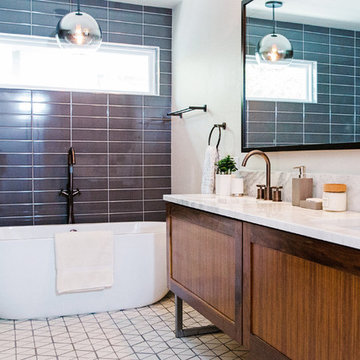
We majorly upgraded the bath and shower by demoing them out and replacing them with an open shower and a freestanding tub. We also created a double vanity out of more walnut!
To see before pictures, check out our Instagram @SkellyHome
Construction: Skelly Home Renovations
Designer: Ali Swidler
Photography: Sophie Epton
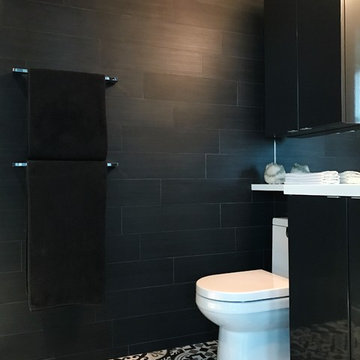
Dura Supreme Frameless Bria Cabinetry Tribeca Solid
Wired Gloss Charcoal
Corian Glacier White Countertop
Designed by AKB Chicago
Inspiration for a small modern shower room bathroom in Chicago with flat-panel cabinets, black cabinets, a one-piece toilet, black and white tiles, cement tiles, black walls, cement flooring and an integrated sink.
Inspiration for a small modern shower room bathroom in Chicago with flat-panel cabinets, black cabinets, a one-piece toilet, black and white tiles, cement tiles, black walls, cement flooring and an integrated sink.
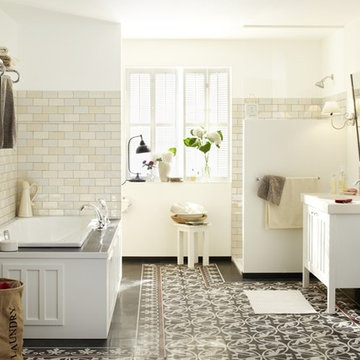
Nostalgisches Bad mit Terrazzofliesen
Photo of a medium sized farmhouse shower room bathroom in Munich with beaded cabinets, white cabinets, a built-in bath, an alcove shower, black and white tiles, cement tiles, white walls, a trough sink and solid surface worktops.
Photo of a medium sized farmhouse shower room bathroom in Munich with beaded cabinets, white cabinets, a built-in bath, an alcove shower, black and white tiles, cement tiles, white walls, a trough sink and solid surface worktops.
Bathroom with Black and White Tiles and Cement Tiles Ideas and Designs
4

 Shelves and shelving units, like ladder shelves, will give you extra space without taking up too much floor space. Also look for wire, wicker or fabric baskets, large and small, to store items under or next to the sink, or even on the wall.
Shelves and shelving units, like ladder shelves, will give you extra space without taking up too much floor space. Also look for wire, wicker or fabric baskets, large and small, to store items under or next to the sink, or even on the wall.  The sink, the mirror, shower and/or bath are the places where you might want the clearest and strongest light. You can use these if you want it to be bright and clear. Otherwise, you might want to look at some soft, ambient lighting in the form of chandeliers, short pendants or wall lamps. You could use accent lighting around your bath in the form to create a tranquil, spa feel, as well.
The sink, the mirror, shower and/or bath are the places where you might want the clearest and strongest light. You can use these if you want it to be bright and clear. Otherwise, you might want to look at some soft, ambient lighting in the form of chandeliers, short pendants or wall lamps. You could use accent lighting around your bath in the form to create a tranquil, spa feel, as well. 