Bathroom with Black Cabinets and a Feature Wall Ideas and Designs
Refine by:
Budget
Sort by:Popular Today
41 - 60 of 103 photos
Item 1 of 3
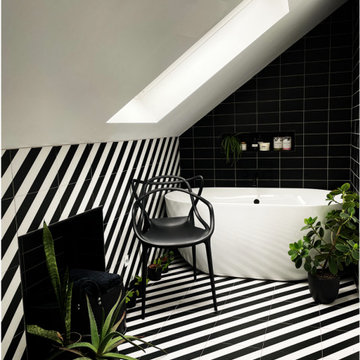
Compact ensuite wetroom built into the eaves with dynamic tiling and a petite free standing bathtub
This is an example of a medium sized modern ensuite bathroom in Other with open cabinets, black cabinets, a freestanding bath, black and white tiles, ceramic tiles, white walls, ceramic flooring, a hinged door, a feature wall, a single sink, a freestanding vanity unit and a drop ceiling.
This is an example of a medium sized modern ensuite bathroom in Other with open cabinets, black cabinets, a freestanding bath, black and white tiles, ceramic tiles, white walls, ceramic flooring, a hinged door, a feature wall, a single sink, a freestanding vanity unit and a drop ceiling.
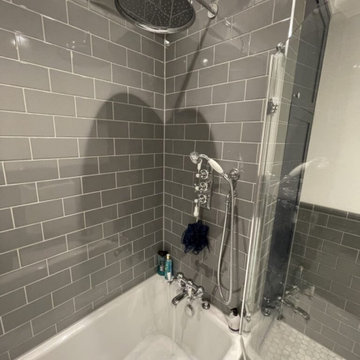
This bathroom exudes simplicity yet boasts a comfortable and stylish appearance. The straightforward design is complemented by a sense of comfort, creating a space that is both functional and aesthetically pleasing.
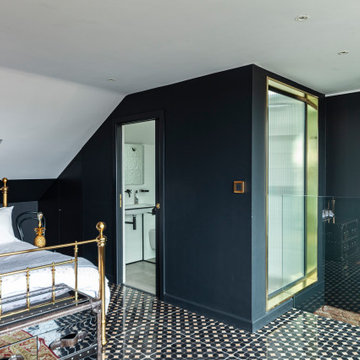
An ensuite is a must in a guest bedroom / living room.
Guest always feel better having their moments of independence. And that is what we provided.
Inspiration for a medium sized contemporary grey and white ensuite bathroom in London with black cabinets, a walk-in shower, a wall mounted toilet, white tiles, porcelain tiles, white walls, cement flooring, a pedestal sink, grey floors, an open shower, a feature wall, a single sink and a freestanding vanity unit.
Inspiration for a medium sized contemporary grey and white ensuite bathroom in London with black cabinets, a walk-in shower, a wall mounted toilet, white tiles, porcelain tiles, white walls, cement flooring, a pedestal sink, grey floors, an open shower, a feature wall, a single sink and a freestanding vanity unit.
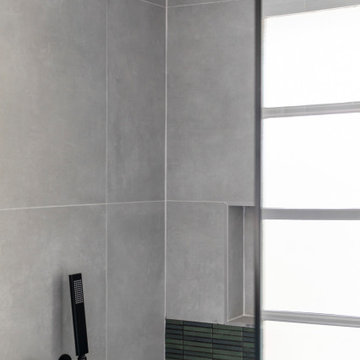
Photo of a large contemporary grey and white bathroom in Melbourne with beaded cabinets, black cabinets, a freestanding bath, a walk-in shower, a bidet, green tiles, mosaic tiles, grey walls, porcelain flooring, a trough sink, laminate worktops, grey floors, an open shower, black worktops, a feature wall, a single sink and a floating vanity unit.
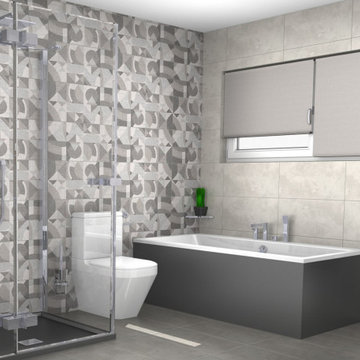
3D Design
Photo of a modern grey and black ensuite bathroom in Cheshire with flat-panel cabinets, black cabinets, a built-in bath, a corner shower, grey tiles, porcelain tiles, grey walls, porcelain flooring, a console sink, grey floors, a hinged door, a feature wall, a single sink and a floating vanity unit.
Photo of a modern grey and black ensuite bathroom in Cheshire with flat-panel cabinets, black cabinets, a built-in bath, a corner shower, grey tiles, porcelain tiles, grey walls, porcelain flooring, a console sink, grey floors, a hinged door, a feature wall, a single sink and a floating vanity unit.
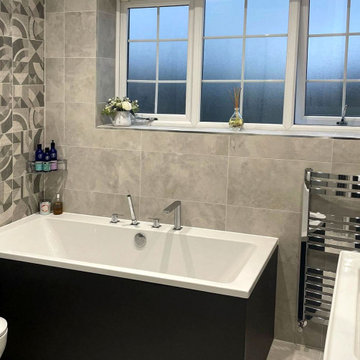
Bath
This is an example of a modern grey and black bathroom in Cheshire with flat-panel cabinets, black cabinets, a built-in bath, a corner shower, a one-piece toilet, grey tiles, porcelain tiles, grey walls, porcelain flooring, a console sink, grey floors, a hinged door, a feature wall, a single sink and a floating vanity unit.
This is an example of a modern grey and black bathroom in Cheshire with flat-panel cabinets, black cabinets, a built-in bath, a corner shower, a one-piece toilet, grey tiles, porcelain tiles, grey walls, porcelain flooring, a console sink, grey floors, a hinged door, a feature wall, a single sink and a floating vanity unit.
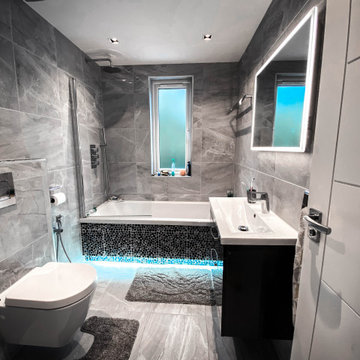
Modern and minimalistic Grey & White bathroom suite. Wall mounted WC and Sink. Combination bathtub and shower with blue underlight effect for the ultimate Spa feel
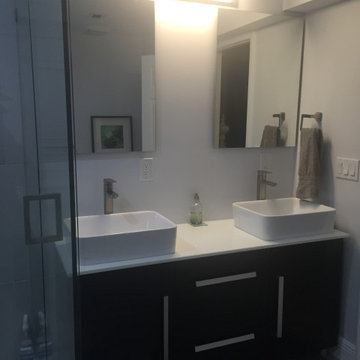
Medium sized contemporary grey and white ensuite bathroom in Miami with shaker cabinets, black cabinets, a freestanding bath, a one-piece toilet, grey tiles, stone slabs, grey walls, concrete flooring, a vessel sink, quartz worktops, grey floors, a hinged door, white worktops, a feature wall, double sinks, a freestanding vanity unit and a drop ceiling.
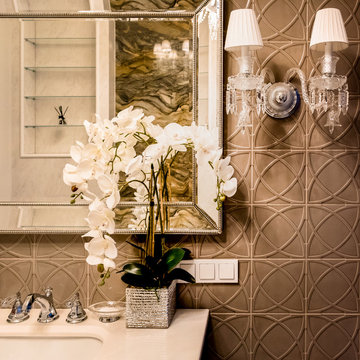
Photo of a classic ensuite bathroom in Moscow with black cabinets, white tiles, porcelain tiles, a vessel sink, marble worktops, white worktops and a feature wall.
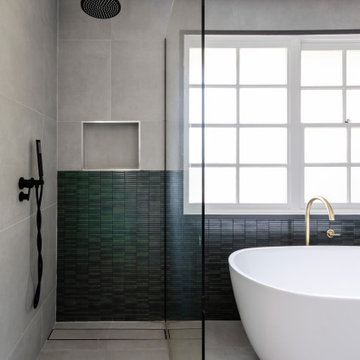
Large contemporary grey and white bathroom in Melbourne with beaded cabinets, black cabinets, a freestanding bath, a walk-in shower, a bidet, green tiles, mosaic tiles, grey walls, porcelain flooring, a trough sink, laminate worktops, grey floors, an open shower, black worktops, a feature wall, a single sink and a floating vanity unit.
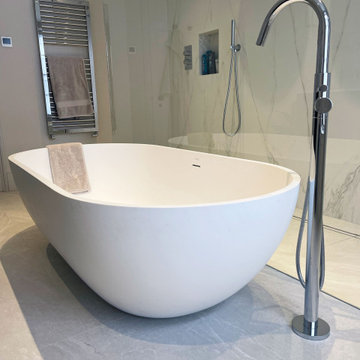
Photo of a large modern grey and black family bathroom in Gloucestershire with freestanding cabinets, black cabinets, a freestanding bath, a walk-in shower, a wall mounted toilet, white tiles, porcelain tiles, beige walls, porcelain flooring, marble worktops, grey floors, an open shower, white worktops, a feature wall, double sinks and a freestanding vanity unit.
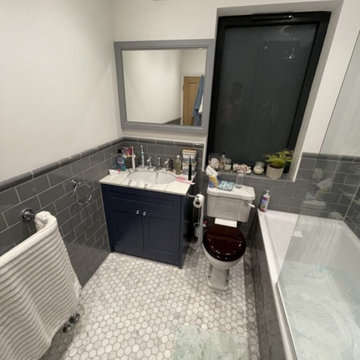
This bathroom exudes simplicity yet boasts a comfortable and stylish appearance. The straightforward design is complemented by a sense of comfort, creating a space that is both functional and aesthetically pleasing.
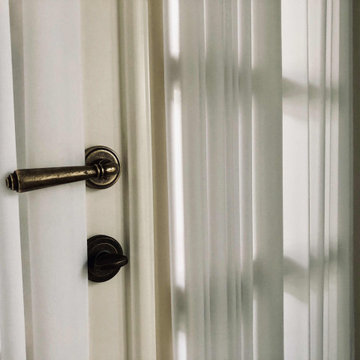
Об этом объекте выполненном в Современной классике, можно рассказать очень многое, но результат говорит сам за себя. Получился c индивидуальной атмосферой и тонко рассказывает о вкусе его владельца.
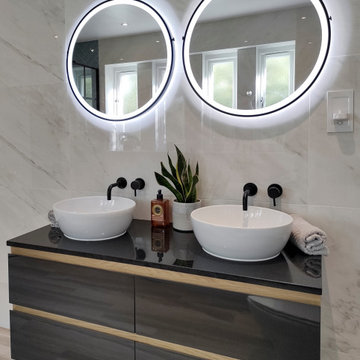
Fully tiled family bathroom with slipper bath and walkin shower enclosure
The feature wall is on a delicate, pale blue in a herringbone pattern.
Large modern family bathroom in London with black cabinets, a freestanding bath, blue tiles, ceramic tiles, porcelain flooring, granite worktops, black worktops, a feature wall, double sinks and a built in vanity unit.
Large modern family bathroom in London with black cabinets, a freestanding bath, blue tiles, ceramic tiles, porcelain flooring, granite worktops, black worktops, a feature wall, double sinks and a built in vanity unit.
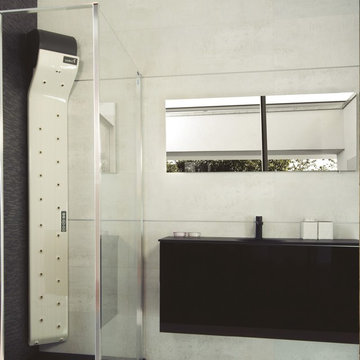
This is an example of a medium sized contemporary shower room bathroom in Moscow with grey tiles, laminate worktops, flat-panel cabinets, black cabinets, beige walls, a vessel sink and a feature wall.
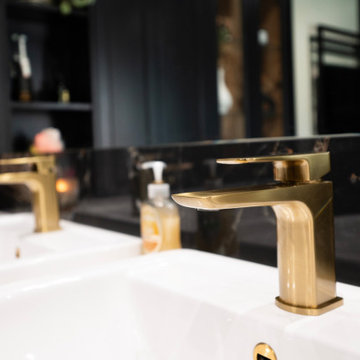
Brushed brass accents are complimented by the amber streaks through the marble.
Elegance is captured through the use of his and hers sinks.
Inspiration for a medium sized ensuite half tiled bathroom in Kent with recessed-panel cabinets, black cabinets, a freestanding bath, a walk-in shower, a one-piece toilet, black tiles, ceramic tiles, white walls, vinyl flooring, an integrated sink, brown floors, an open shower, white worktops, a feature wall, double sinks and a built in vanity unit.
Inspiration for a medium sized ensuite half tiled bathroom in Kent with recessed-panel cabinets, black cabinets, a freestanding bath, a walk-in shower, a one-piece toilet, black tiles, ceramic tiles, white walls, vinyl flooring, an integrated sink, brown floors, an open shower, white worktops, a feature wall, double sinks and a built in vanity unit.
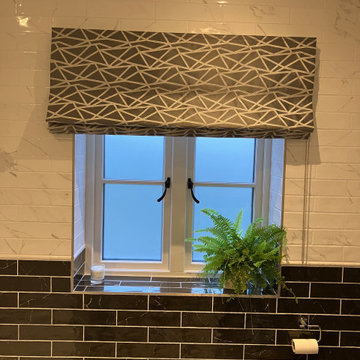
Ground Floor WC and shower room for easy access from main house. Built with ground floor toilet in mind for disabilities, a bathroom for guests but also suitable to wash down dogs in winter months. A mix between elegance and industrial was desired alongside a black & white finish to replicate the external B&W look to the cottage. Again the age of the Victorian property was taken into account with the design but modernised to create a slightly more contemporary look. Marble effect tiles were chosen laid brick stretcher bond on 2 walls with black at the base and a bullnose Border tile creating a dado effect, whilst the main shower area was completed in herringbone. The floor shower screen copied the window style and all products chrome in a traditional style with black handles and a high level toilet. Flooring was slightly off-white so again didn't overly show dog prints with a subtle star to add some pattern. This was replicated in the fabric chosen for blinds using a geometric pattern. Plants again added for splash of colour and outside in.
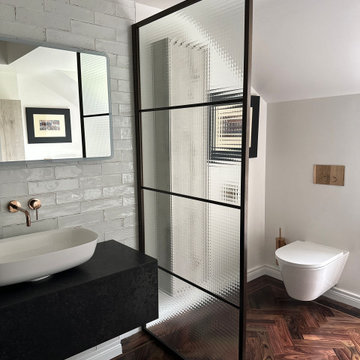
Contemporary bathroom with dark hardwood flooring, floating vanity with a countertop basin on a feature ceramic tiled wall. A modern freestanding bath with a stunning antique brass shower mixer tap sits in front of a window looking out upon the treetops. A spacious shower with gorgeous green marble wall slabs brings a touch of colour to the space. The rosewood parquet floor is the perfect choice for this high-end bathroom.
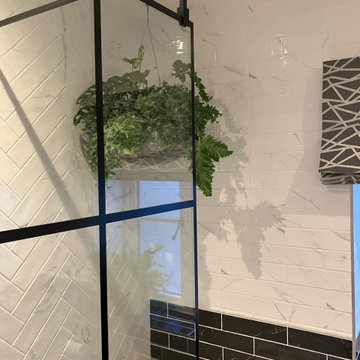
Ground Floor WC and shower room for easy access from main house. Built with ground floor toilet in mind for disabilities, a bathroom for guests but also suitable to wash down dogs in winter months. A mix between elegance and industrial was desired alongside a black & white finish to replicate the external B&W look to the cottage. Again the age of the Victorian property was taken into account with the design but modernised to create a slightly more contemporary look. Marble effect tiles were chosen laid brick stretcher bond on 2 walls with black at the base and a bullnose Border tile creating a dado effect, whilst the main shower area was completed in herringbone. The floor shower screen copied the window style and all products chrome in a traditional style with black handles and a high level toilet. Flooring was slightly off-white so again didn't overly show dog prints with a subtle star to add some pattern. This was replicated in the fabric chosen for blinds using a geometric pattern. Plants again added for splash of colour and outside in.
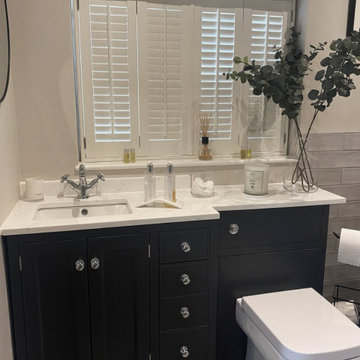
Bathroom redesign for client in Ascot. Ceramic and porcelain tiles used on the floor and walls to create interest and bring the room to life. Build in sink vanity cabinet with in built storage and toilet. Large free standing bath is the focal point of the room and shutters keep in the privacy.
Bathroom with Black Cabinets and a Feature Wall Ideas and Designs
3

 Shelves and shelving units, like ladder shelves, will give you extra space without taking up too much floor space. Also look for wire, wicker or fabric baskets, large and small, to store items under or next to the sink, or even on the wall.
Shelves and shelving units, like ladder shelves, will give you extra space without taking up too much floor space. Also look for wire, wicker or fabric baskets, large and small, to store items under or next to the sink, or even on the wall.  The sink, the mirror, shower and/or bath are the places where you might want the clearest and strongest light. You can use these if you want it to be bright and clear. Otherwise, you might want to look at some soft, ambient lighting in the form of chandeliers, short pendants or wall lamps. You could use accent lighting around your bath in the form to create a tranquil, spa feel, as well.
The sink, the mirror, shower and/or bath are the places where you might want the clearest and strongest light. You can use these if you want it to be bright and clear. Otherwise, you might want to look at some soft, ambient lighting in the form of chandeliers, short pendants or wall lamps. You could use accent lighting around your bath in the form to create a tranquil, spa feel, as well. 