Bathroom with Black Cabinets and a Walk-in Shower Ideas and Designs
Refine by:
Budget
Sort by:Popular Today
1 - 20 of 3,140 photos
Item 1 of 3

We added panelling, marble tiles & black rolltop & vanity to the master bathroom in our West Dulwich Family home. The bespoke blinds created privacy & cosiness for evening bathing too

Eclectic industrial shower bathroom with large crittall walk-in shower, black shower tray, brushed brass taps, double basin unit in black with brushed brass basins, round illuminated mirrors, wall-hung toilet, terrazzo porcelain tiles with herringbone tiles and wood panelling.
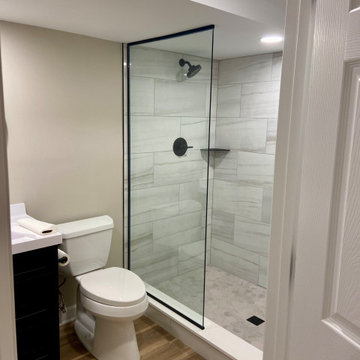
This is the perfect custom basement bathroom. Complete with a tiled shower base, and beautiful fixed piece of glass to show your tile with a clean and classy look. The black hardware is matching throughout the bathroom, including a matching black schluter corner shelf to match the shower drain, it’s the small details that designs a great bathroom.

Black, white and grey bathroom design with dual sinks, skylight above the shower and storage behind mirrors and in the large vanity unit.
Inspiration for a contemporary bathroom in Melbourne with black cabinets, a walk-in shower, porcelain tiles, grey walls, porcelain flooring, engineered stone worktops, grey floors, an open shower, white worktops, a wall niche, a floating vanity unit, flat-panel cabinets, grey tiles and a submerged sink.
Inspiration for a contemporary bathroom in Melbourne with black cabinets, a walk-in shower, porcelain tiles, grey walls, porcelain flooring, engineered stone worktops, grey floors, an open shower, white worktops, a wall niche, a floating vanity unit, flat-panel cabinets, grey tiles and a submerged sink.

Design ideas for a medium sized contemporary ensuite bathroom in Geelong with flat-panel cabinets, black cabinets, a freestanding bath, a walk-in shower, white tiles, ceramic tiles, white walls, cement flooring, a vessel sink, wooden worktops, grey floors, an open shower, beige worktops, a wall niche, double sinks, a floating vanity unit and wood walls.
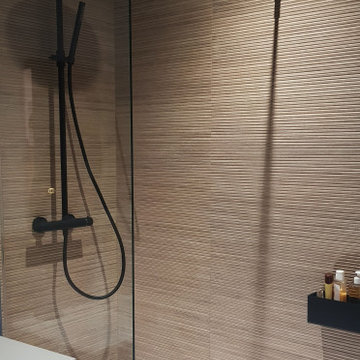
Small contemporary shower room bathroom in Paris with flat-panel cabinets, black cabinets, a walk-in shower, a two-piece toilet, beige tiles, ceramic tiles, black walls, marble flooring, a wall-mounted sink, black floors, an open shower, white worktops, an enclosed toilet, a single sink and a floating vanity unit.

Chipper Hatter Photography
Medium sized contemporary ensuite bathroom in San Diego with flat-panel cabinets, black cabinets, a freestanding bath, a walk-in shower, a one-piece toilet, white tiles, porcelain tiles, white walls, cement flooring, a submerged sink, engineered stone worktops, black floors, an open shower and white worktops.
Medium sized contemporary ensuite bathroom in San Diego with flat-panel cabinets, black cabinets, a freestanding bath, a walk-in shower, a one-piece toilet, white tiles, porcelain tiles, white walls, cement flooring, a submerged sink, engineered stone worktops, black floors, an open shower and white worktops.

Inspiration for a small contemporary bathroom with flat-panel cabinets, black cabinets, a walk-in shower, a one-piece toilet, white tiles, metro tiles, white walls, a vessel sink, white floors, an open shower and black worktops.

FLOOR TILE: Artisan "Winchester in Charcoal Ask 200x200 (Beaumont Tiles) WALL TILES: RAL-9016 White Matt 300x100 & RAL-0001500 Black Matt (Italia Ceramics) VANITY: Thermolaminate - Oberon/Emo Profile in Black Matt (Custom) BENCHTOP: 20mm Solid Surface in Rain Cloud (Corian) BATH: Decina Shenseki Rect Bath 1400 (Routleys)
MIRROR / KNOBS / TAPWARE / WALL LIGHTS - Client Supplied. Phil Handforth Architectural Photography
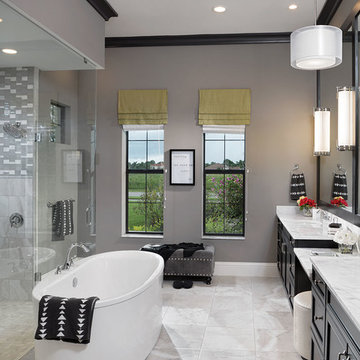
Inspiration for a large classic ensuite bathroom in Orlando with shaker cabinets, black cabinets, grey tiles, white tiles, a freestanding bath, a walk-in shower, a one-piece toilet, porcelain tiles, grey walls, marble flooring, a submerged sink and marble worktops.
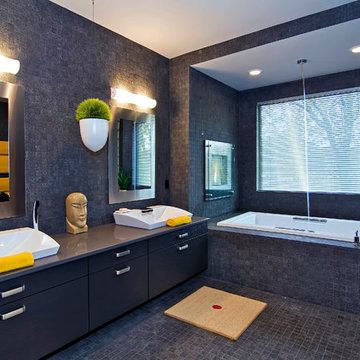
Dean Riedel of 360Vip Photography
Contemporary bathroom in Minneapolis with a vessel sink, flat-panel cabinets, black cabinets, an alcove bath, a walk-in shower, grey tiles, grey walls and a chimney breast.
Contemporary bathroom in Minneapolis with a vessel sink, flat-panel cabinets, black cabinets, an alcove bath, a walk-in shower, grey tiles, grey walls and a chimney breast.
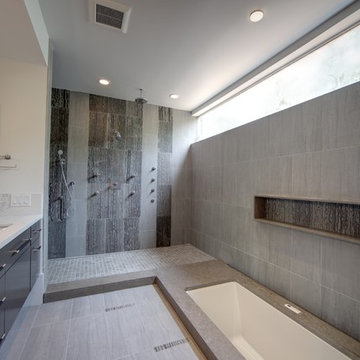
EmoMedia
Large modern ensuite bathroom in Houston with a submerged sink, a submerged bath, a walk-in shower, an open shower, flat-panel cabinets, black cabinets, grey tiles, stone tiles, porcelain flooring, engineered stone worktops and grey floors.
Large modern ensuite bathroom in Houston with a submerged sink, a submerged bath, a walk-in shower, an open shower, flat-panel cabinets, black cabinets, grey tiles, stone tiles, porcelain flooring, engineered stone worktops and grey floors.
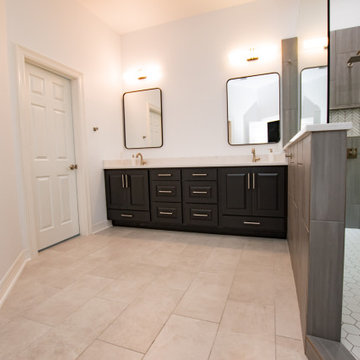
Inspiration for an ensuite bathroom in Austin with raised-panel cabinets, black cabinets, a walk-in shower, grey tiles, porcelain tiles, porcelain flooring, a submerged sink, engineered stone worktops, grey floors, an open shower, white worktops, double sinks and a built in vanity unit.

modern country house en-suite green bathroom 3D design and final space, green smoke panelling and walk in shower
Design ideas for a medium sized country grey and teal ensuite bathroom in Buckinghamshire with flat-panel cabinets, black cabinets, a freestanding bath, a walk-in shower, a one-piece toilet, green tiles, porcelain tiles, green walls, ceramic flooring, a vessel sink, quartz worktops, multi-coloured floors, an open shower, grey worktops, double sinks, a freestanding vanity unit, a vaulted ceiling and panelled walls.
Design ideas for a medium sized country grey and teal ensuite bathroom in Buckinghamshire with flat-panel cabinets, black cabinets, a freestanding bath, a walk-in shower, a one-piece toilet, green tiles, porcelain tiles, green walls, ceramic flooring, a vessel sink, quartz worktops, multi-coloured floors, an open shower, grey worktops, double sinks, a freestanding vanity unit, a vaulted ceiling and panelled walls.
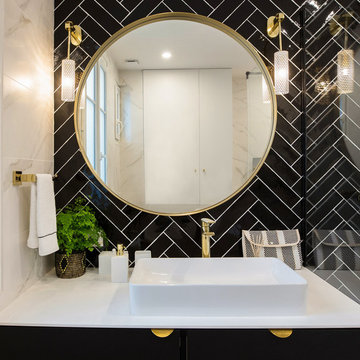
This is an example of a small traditional ensuite bathroom in Paris with black cabinets, a walk-in shower, a one-piece toilet, black tiles, ceramic tiles, white walls, ceramic flooring, a trough sink, grey floors and white worktops.
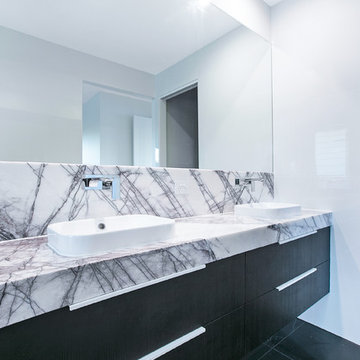
D'Arcy & Co
Photo of a large contemporary ensuite bathroom in Brisbane with a walk-in shower, white walls, ceramic flooring, a vessel sink, black floors, an open shower, flat-panel cabinets, black cabinets, black and white tiles, engineered stone worktops, grey worktops, a two-piece toilet and ceramic tiles.
Photo of a large contemporary ensuite bathroom in Brisbane with a walk-in shower, white walls, ceramic flooring, a vessel sink, black floors, an open shower, flat-panel cabinets, black cabinets, black and white tiles, engineered stone worktops, grey worktops, a two-piece toilet and ceramic tiles.
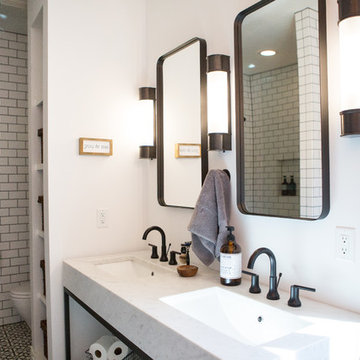
Design ideas for a small bohemian ensuite bathroom in Other with freestanding cabinets, black cabinets, a freestanding bath, a walk-in shower, white tiles, ceramic tiles, white walls, concrete flooring, a submerged sink, marble worktops, grey floors, an open shower and white worktops.

Kat Alves-Photography
Inspiration for a small rural bathroom in Sacramento with black cabinets, a walk-in shower, a one-piece toilet, multi-coloured tiles, stone tiles, white walls, marble flooring, a submerged sink and marble worktops.
Inspiration for a small rural bathroom in Sacramento with black cabinets, a walk-in shower, a one-piece toilet, multi-coloured tiles, stone tiles, white walls, marble flooring, a submerged sink and marble worktops.
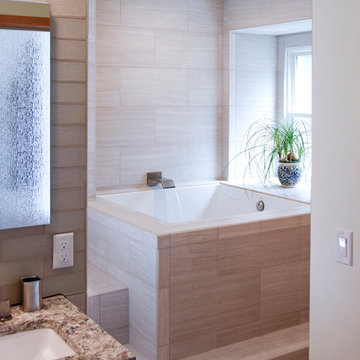
John Schindler
Design ideas for a medium sized modern ensuite bathroom in Other with black cabinets, engineered stone worktops, beige tiles, ceramic tiles, a walk-in shower, a submerged sink, ceramic flooring and a japanese bath.
Design ideas for a medium sized modern ensuite bathroom in Other with black cabinets, engineered stone worktops, beige tiles, ceramic tiles, a walk-in shower, a submerged sink, ceramic flooring and a japanese bath.
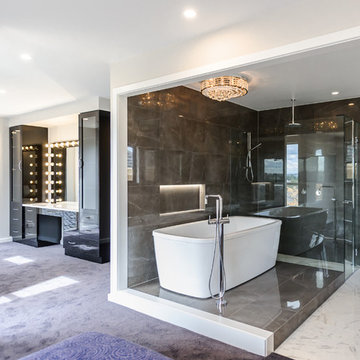
A complete makeover of a small ensuite bathroom and walk-in robe with additional floor space added by closing in a large lightwell. The clients wanted a glamorous ensuite bathroom with views from the freestanding bath over the adjacent river & clifftops. A raised platform for the bath accentuated by the contrast of light and dark stone tiles. Double vanity cabinet. Double shower with ceiling mounted and rail shower heads. Back lit niche over the bath and backlighting to the mirror cabinet. A dedicated area adjacent for the complete beauty treatment with black gloss cabinets and glamorous Hollywood lights. [v] style photography
Bathroom with Black Cabinets and a Walk-in Shower Ideas and Designs
1

 Shelves and shelving units, like ladder shelves, will give you extra space without taking up too much floor space. Also look for wire, wicker or fabric baskets, large and small, to store items under or next to the sink, or even on the wall.
Shelves and shelving units, like ladder shelves, will give you extra space without taking up too much floor space. Also look for wire, wicker or fabric baskets, large and small, to store items under or next to the sink, or even on the wall.  The sink, the mirror, shower and/or bath are the places where you might want the clearest and strongest light. You can use these if you want it to be bright and clear. Otherwise, you might want to look at some soft, ambient lighting in the form of chandeliers, short pendants or wall lamps. You could use accent lighting around your bath in the form to create a tranquil, spa feel, as well.
The sink, the mirror, shower and/or bath are the places where you might want the clearest and strongest light. You can use these if you want it to be bright and clear. Otherwise, you might want to look at some soft, ambient lighting in the form of chandeliers, short pendants or wall lamps. You could use accent lighting around your bath in the form to create a tranquil, spa feel, as well. 