Bathroom with Black Floors and a Built In Vanity Unit Ideas and Designs
Refine by:
Budget
Sort by:Popular Today
161 - 180 of 3,219 photos
Item 1 of 3
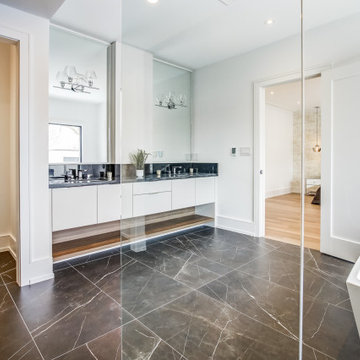
Photo of a medium sized contemporary ensuite bathroom in Toronto with recessed-panel cabinets, white cabinets, a freestanding bath, a built-in shower, a one-piece toilet, black and white tiles, marble tiles, white walls, marble flooring, a built-in sink, marble worktops, black floors, an open shower, black worktops, double sinks and a built in vanity unit.
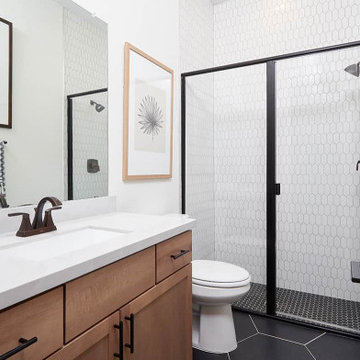
Design ideas for a contemporary shower room bathroom in Austin with recessed-panel cabinets, medium wood cabinets, an alcove shower, white tiles, white walls, porcelain flooring, a submerged sink, black floors, a hinged door, white worktops, a single sink and a built in vanity unit.
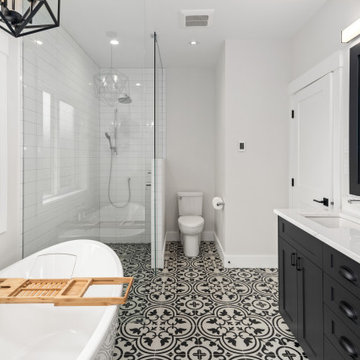
Modern farmhouse bathroom with patterned floor tile and white subway tile. Features include a freestanding tub, black vanity, glass walk-in shower and a walk-in closet.
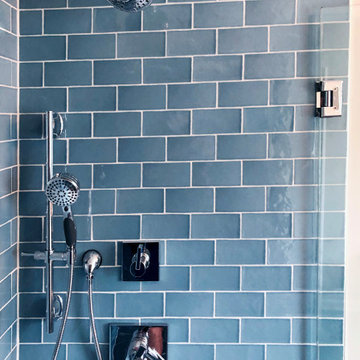
Tiled Master Shower and Flooring
Photo of a medium sized traditional ensuite bathroom in Atlanta with a corner bath, blue tiles, ceramic tiles, white walls, porcelain flooring, black floors, a hinged door and a built in vanity unit.
Photo of a medium sized traditional ensuite bathroom in Atlanta with a corner bath, blue tiles, ceramic tiles, white walls, porcelain flooring, black floors, a hinged door and a built in vanity unit.

This is an example of a medium sized traditional ensuite bathroom in Chicago with beaded cabinets, white cabinets, a corner shower, a two-piece toilet, black tiles, porcelain tiles, grey walls, ceramic flooring, a trough sink, engineered stone worktops, black floors, a hinged door, white worktops, a wall niche, a single sink, a built in vanity unit and a vaulted ceiling.
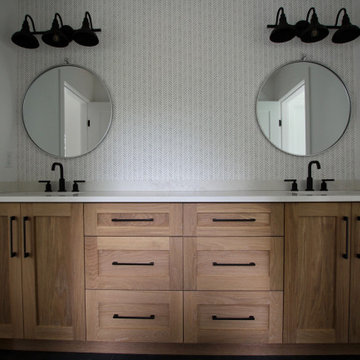
Design ideas for a medium sized retro shower room bathroom in Vancouver with shaker cabinets, medium wood cabinets, white tiles, stone slabs, multi-coloured walls, ceramic flooring, a submerged sink, engineered stone worktops, black floors, white worktops, double sinks and a built in vanity unit.
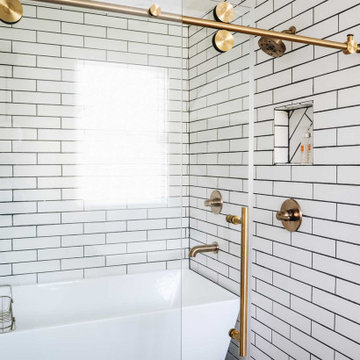
For this bathroom renovation, the first thing we needed to address was it’s functionally. The layout needed some major changes in order to consolidate all three separate closet spaces into one main walk-in closet. I believe that the flow of a room can really increase its usability and it’s the most important part of any design project. By shifting the closets around, we were also able to double the size of the shower. With all that extra shower space, we designed a walk-in shower that features a beautiful and bold free-standing tub. I am obsessing over this design element. The shower combination is definitely my favorite part of this project.
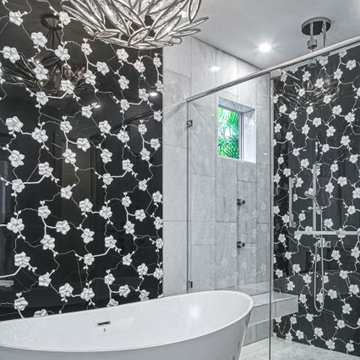
Large modern ensuite bathroom in Miami with flat-panel cabinets, grey cabinets, a freestanding bath, a walk-in shower, a one-piece toilet, white tiles, porcelain tiles, white walls, ceramic flooring, a submerged sink, granite worktops, black floors, a hinged door, grey worktops, a shower bench, double sinks and a built in vanity unit.
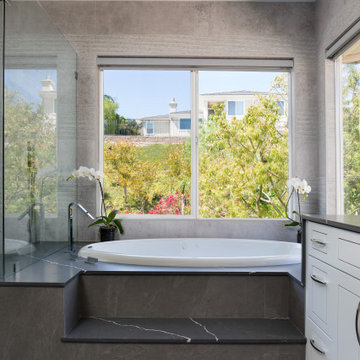
The master bathroom remodel was done in continuation of the color scheme that was done throughout the house.
Large format tile was used for the floor to eliminate as many grout lines and to showcase the large open space that is present in the bathroom.
All 3 walls were tiles with large format tile as well with 3 decorative lines running in parallel with 1 tile spacing between them.
The deck of the tub that also acts as the bench in the shower was covered with the same quartz stone material that was used for the vanity countertop, notice for its running continuously from the vanity to the waterfall to the tub deck and its step.
Another great use for the countertop was the ledge of the shampoo niche.
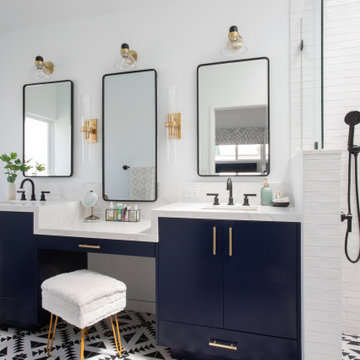
Design ideas for a medium sized coastal ensuite bathroom in Los Angeles with flat-panel cabinets, blue cabinets, a corner shower, white tiles, metro tiles, engineered stone worktops, white worktops, double sinks, a built in vanity unit, a two-piece toilet, white walls, porcelain flooring, a submerged sink, black floors and a hinged door.
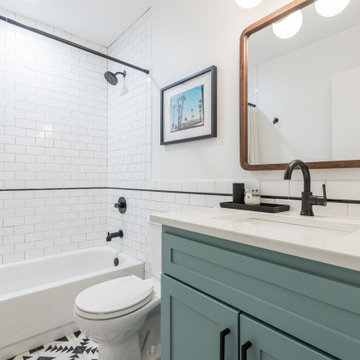
This stunning bathroom remodel features a modern and sleek design that combines classic black and white elements with bold Aztec-inspired flooring for a statement-making look. The large white tile shower is the centerpiece of the space, featuring a spa-like feel with its clean lines and minimalist details. The black and white Aztec flooring complements the shower perfectly, adding texture and interest to the room. The accent vanity cabinets provide ample storage while making a statement with their unique color and design. The wood rectangular mirror adds warmth to the space and ties in with the natural textures found throughout the bathroom. This updated and chic bathroom is perfect for anyone looking for a stylish and functional space to relax and unwind in.

This family friendly bathroom is broken into three separate zones to stop those pesky before school arguments. There is a separate toilet, and a separate vanity area outside of the shower and bath zone.
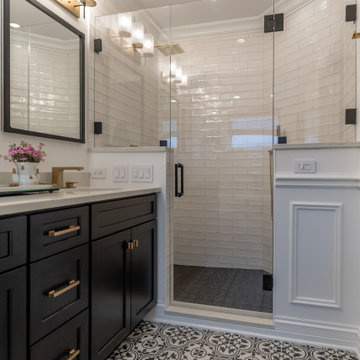
Large country ensuite bathroom with recessed-panel cabinets, black cabinets, an alcove shower, a one-piece toilet, white tiles, ceramic tiles, white walls, porcelain flooring, a submerged sink, engineered stone worktops, black floors, a hinged door, white worktops, a shower bench, double sinks, a built in vanity unit and wainscoting.
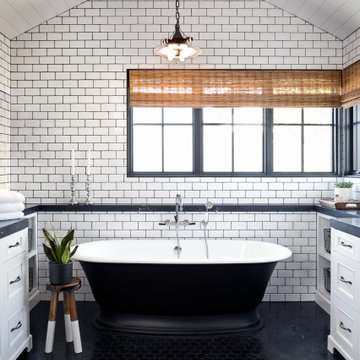
Inspiration for a large beach style ensuite bathroom in Los Angeles with shaker cabinets, white cabinets, a freestanding bath, yellow tiles, metro tiles, porcelain flooring, black floors, grey worktops, double sinks, a built in vanity unit and a timber clad ceiling.
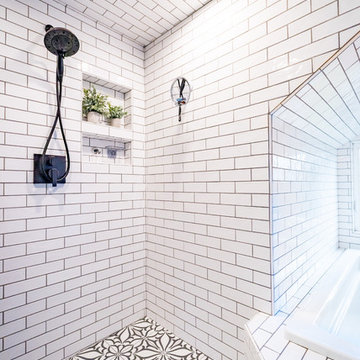
Dormer shower with drop in bathtub in the shorter space. A curbless shower allows the beautiful encaustic tile to seamlessly span the floor into the shower. Oil rubbed bronze bath faucetry and dark grey grout add more texture to the room.
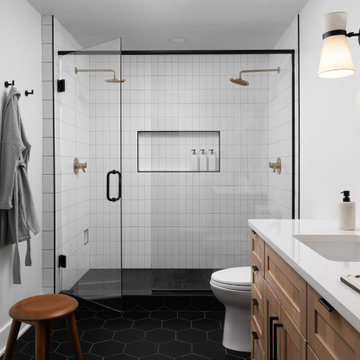
Black and white modern primary bathroom remodel. Designed with black hexagonal tile with white vertical tile in the bathroom shower. Wood double vanity with brass plumbing fixtures.
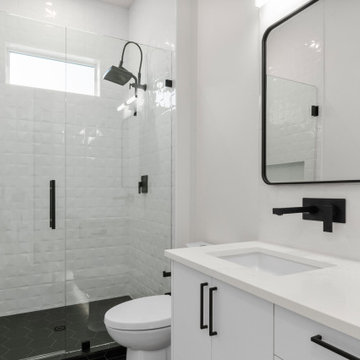
Inspiration for a medium sized modern shower room bathroom in Other with flat-panel cabinets, white cabinets, an alcove shower, a two-piece toilet, white tiles, ceramic tiles, white walls, ceramic flooring, a submerged sink, solid surface worktops, black floors, a hinged door, white worktops, a wall niche, a single sink and a built in vanity unit.
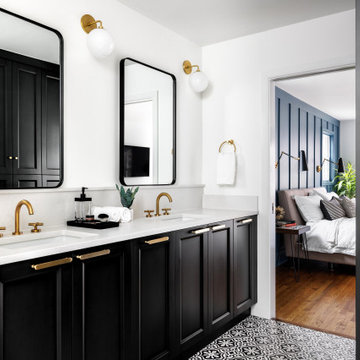
Photo of a medium sized contemporary ensuite bathroom in DC Metro with shaker cabinets, black cabinets, white walls, a submerged sink, black floors, white worktops, double sinks and a built in vanity unit.

Inspiration for a large classic ensuite bathroom in Boston with beaded cabinets, grey cabinets, a built-in bath, a double shower, a one-piece toilet, white tiles, porcelain tiles, white walls, ceramic flooring, a built-in sink, soapstone worktops, black floors, a hinged door, grey worktops, an enclosed toilet, double sinks, a built in vanity unit and tongue and groove walls.
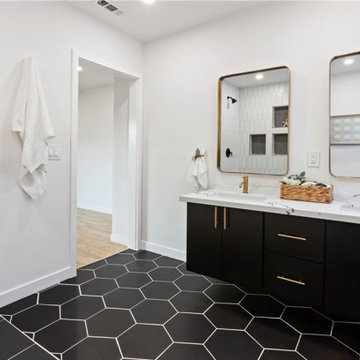
Completely renovated, three bedroom, three bath home, 1584 square foot contemporary home. The living, dining, and kitchen area all open throughout. Dual French doors off the living room leads to an inviting back patio. The kitchen will please any chef with stainless appliances, custom finishes, and Quartz countertops. Beautiful vinyl wood flooring and smooth stucco fireplace at living room contributes to the warm, refined ambience. The spacious owners suite overlooks the backyard and features a decorative stone and tile bath. As a bonus, home has two en suite bedrooms with custom stone finishes, decorative faucets and fixtures. Located minutes from Playa del Rey, this home won't last!
Bathroom with Black Floors and a Built In Vanity Unit Ideas and Designs
9

 Shelves and shelving units, like ladder shelves, will give you extra space without taking up too much floor space. Also look for wire, wicker or fabric baskets, large and small, to store items under or next to the sink, or even on the wall.
Shelves and shelving units, like ladder shelves, will give you extra space without taking up too much floor space. Also look for wire, wicker or fabric baskets, large and small, to store items under or next to the sink, or even on the wall.  The sink, the mirror, shower and/or bath are the places where you might want the clearest and strongest light. You can use these if you want it to be bright and clear. Otherwise, you might want to look at some soft, ambient lighting in the form of chandeliers, short pendants or wall lamps. You could use accent lighting around your bath in the form to create a tranquil, spa feel, as well.
The sink, the mirror, shower and/or bath are the places where you might want the clearest and strongest light. You can use these if you want it to be bright and clear. Otherwise, you might want to look at some soft, ambient lighting in the form of chandeliers, short pendants or wall lamps. You could use accent lighting around your bath in the form to create a tranquil, spa feel, as well. 