Bathroom with Black Floors and a Built In Vanity Unit Ideas and Designs
Refine by:
Budget
Sort by:Popular Today
81 - 100 of 3,219 photos
Item 1 of 3

This beautifully crafted master bathroom plays off the contrast of the blacks and white while highlighting an off yellow accent. The layout and use of space allows for the perfect retreat at the end of the day.

This contemporary kid's bathroom features a white oak custom vanity and black accents. A unique mosaic penny tile design in the flooring and in the shower ties in all of the black accents. The natural light comes in from a skylight located above the vanity.
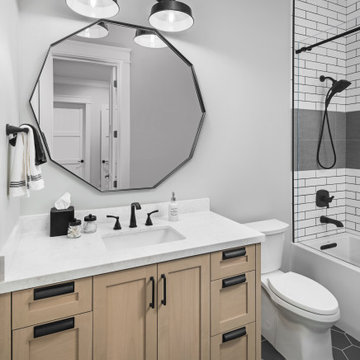
This guest bathroom is modern farmhouse at it's finest. Dark gray hex tile with light grout and white subway tile with dark grout play up the patterns. It's subtle yet interesting.
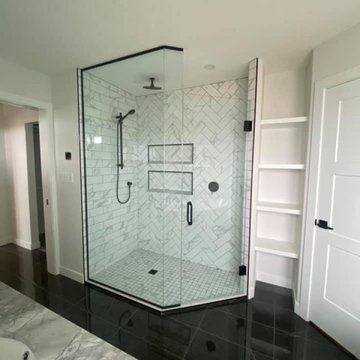
Contemporary ensuite bathroom in Other with shaker cabinets, white cabinets, a freestanding bath, a corner shower, a one-piece toilet, white tiles, marble tiles, white walls, porcelain flooring, a submerged sink, granite worktops, black floors, a hinged door, multi-coloured worktops, an enclosed toilet, double sinks and a built in vanity unit.
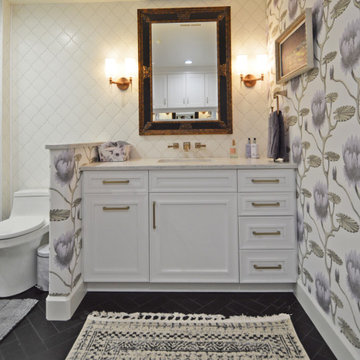
This is an example of a medium sized bathroom in Denver with white cabinets, a shower/bath combination, white tiles, ceramic tiles, purple walls, a submerged sink, engineered stone worktops, black floors, a sliding door, white worktops, a wall niche, a single sink, a built in vanity unit and wallpapered walls.
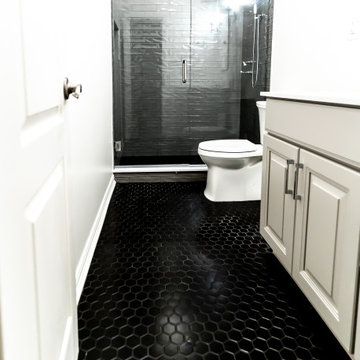
Design ideas for a small modern bathroom in Dallas with raised-panel cabinets, grey cabinets, an alcove shower, a two-piece toilet, black tiles, porcelain tiles, white walls, porcelain flooring, a submerged sink, engineered stone worktops, black floors, a hinged door, white worktops, a single sink and a built in vanity unit.
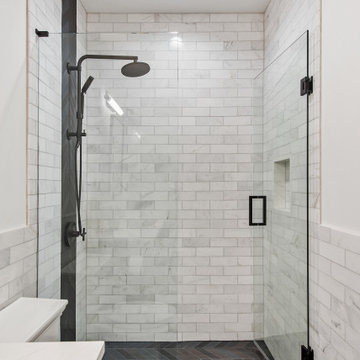
This lovely guest bath features herringbone tile floor, frameless glass shower enclosure, and marble wall tiles. The espresso stained wood vanity is topped with a quartz countertop, undermount sink and wall mounted faucet.
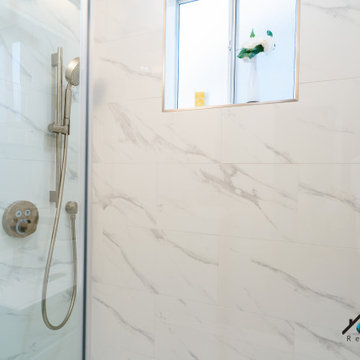
We turned this older 1950s bathroom into a modern bathroom. We added a brand new vanity, mirror, faucets, shower glass encasing, and a new floor. The shower has beautiful white marble tiles and white hexagon tiles on the floor. The new vanity has nickel hardware, flat-panel cabinets, and a white solid stone countertop.
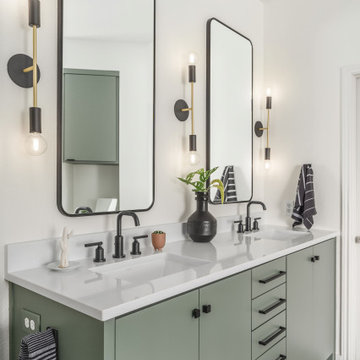
Bathroom Remodel with custom built double sink vanity, in Sherwin Williams Retreat, a soft greenish grey color. We carried the matte black within the cabinet hardware, mirrors, and wall-mounted sconce lights. We did Puro quartz countertop which has beautiful subtle, creamy movement and texture when looking at it in person. We opted for flat panel cabinetry design for a modern and sleek look.

Colin Price Photography
This is an example of a medium sized eclectic ensuite bathroom in San Francisco with shaker cabinets, black cabinets, a built-in bath, an alcove shower, a two-piece toilet, white tiles, ceramic tiles, white walls, marble flooring, a submerged sink, engineered stone worktops, black floors, a hinged door, white worktops, a wall niche, double sinks and a built in vanity unit.
This is an example of a medium sized eclectic ensuite bathroom in San Francisco with shaker cabinets, black cabinets, a built-in bath, an alcove shower, a two-piece toilet, white tiles, ceramic tiles, white walls, marble flooring, a submerged sink, engineered stone worktops, black floors, a hinged door, white worktops, a wall niche, double sinks and a built in vanity unit.
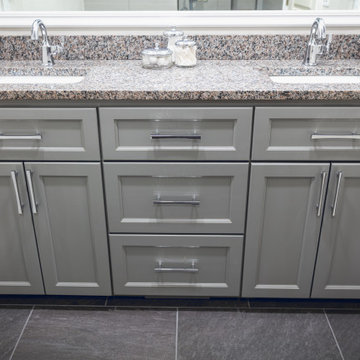
A custom double vanity with a stack of drawers provides plenty of space for storage.
Inspiration for a medium sized modern ensuite bathroom in Other with shaker cabinets, grey cabinets, a double shower, a two-piece toilet, grey tiles, porcelain tiles, grey walls, porcelain flooring, a submerged sink, granite worktops, black floors, an open shower, multi-coloured worktops, a shower bench, double sinks and a built in vanity unit.
Inspiration for a medium sized modern ensuite bathroom in Other with shaker cabinets, grey cabinets, a double shower, a two-piece toilet, grey tiles, porcelain tiles, grey walls, porcelain flooring, a submerged sink, granite worktops, black floors, an open shower, multi-coloured worktops, a shower bench, double sinks and a built in vanity unit.
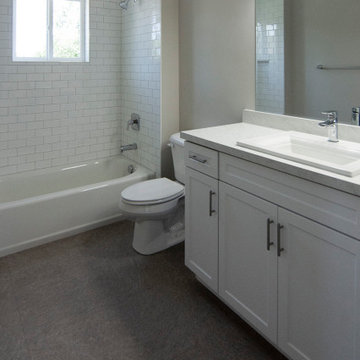
Design ideas for a classic ensuite bathroom in Salt Lake City with white tiles, white worktops, recessed-panel cabinets, white cabinets, an alcove bath, a shower/bath combination, metro tiles, beige walls, vinyl flooring, a built-in sink, black floors, a shower curtain, a single sink and a built in vanity unit.

Design ideas for a classic bathroom in San Francisco with shaker cabinets, white cabinets, a built-in shower, beige tiles, a submerged sink, black floors, a hinged door, grey worktops, a wall niche, double sinks and a built in vanity unit.
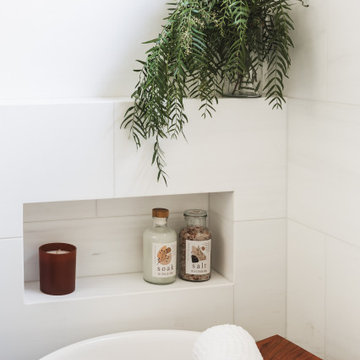
Design ideas for a small traditional ensuite bathroom in Los Angeles with recessed-panel cabinets, medium wood cabinets, a freestanding bath, a walk-in shower, a two-piece toilet, white tiles, marble tiles, white walls, marble flooring, a submerged sink, marble worktops, black floors, an open shower, black worktops, a wall niche, a single sink and a built in vanity unit.
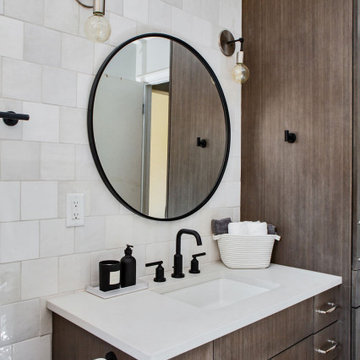
Design ideas for a medium sized country family bathroom in Denver with flat-panel cabinets, medium wood cabinets, an alcove bath, an alcove shower, a one-piece toilet, white tiles, ceramic tiles, white walls, mosaic tile flooring, a submerged sink, engineered stone worktops, black floors, a shower curtain, white worktops, a wall niche, a single sink and a built in vanity unit.
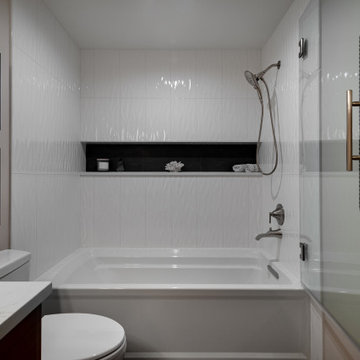
This basement bathroom utilizes 3D tile to create texture and make the room look bigger.
This is an example of a medium sized contemporary shower room bathroom in Seattle with shaker cabinets, medium wood cabinets, an alcove bath, a shower/bath combination, a two-piece toilet, white tiles, ceramic tiles, grey walls, porcelain flooring, engineered stone worktops, black floors, white worktops, a wall niche, a single sink, a built in vanity unit and a submerged sink.
This is an example of a medium sized contemporary shower room bathroom in Seattle with shaker cabinets, medium wood cabinets, an alcove bath, a shower/bath combination, a two-piece toilet, white tiles, ceramic tiles, grey walls, porcelain flooring, engineered stone worktops, black floors, white worktops, a wall niche, a single sink, a built in vanity unit and a submerged sink.
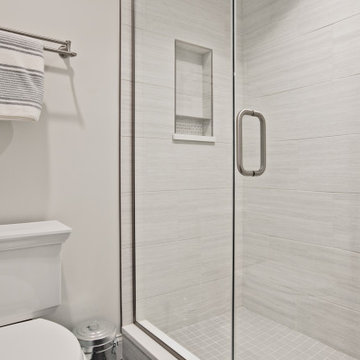
Photo of a medium sized traditional bathroom in Other with shaker cabinets, green cabinets, a two-piece toilet, grey walls, porcelain flooring, a submerged sink, quartz worktops, black floors, multi-coloured worktops, a single sink and a built in vanity unit.
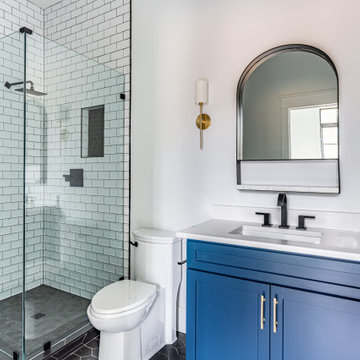
A modern farmhouse bathroom for a new construction home.
Photo of a large farmhouse shower room bathroom in DC Metro with shaker cabinets, blue cabinets, a corner shower, a one-piece toilet, white tiles, ceramic tiles, white walls, porcelain flooring, a submerged sink, engineered stone worktops, black floors, a hinged door, white worktops, a wall niche, a single sink and a built in vanity unit.
Photo of a large farmhouse shower room bathroom in DC Metro with shaker cabinets, blue cabinets, a corner shower, a one-piece toilet, white tiles, ceramic tiles, white walls, porcelain flooring, a submerged sink, engineered stone worktops, black floors, a hinged door, white worktops, a wall niche, a single sink and a built in vanity unit.

This beautifully crafted master bathroom plays off the contrast of the blacks and white while highlighting an off yellow accent. The layout and use of space allows for the perfect retreat at the end of the day.
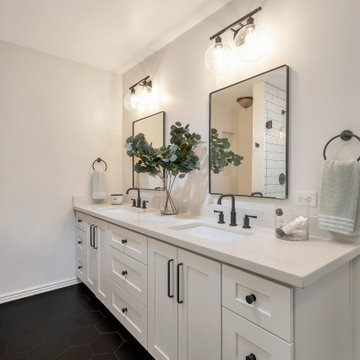
This is an example of a medium sized traditional ensuite bathroom in Phoenix with shaker cabinets, white cabinets, a freestanding bath, a built-in shower, white tiles, metro tiles, porcelain flooring, a submerged sink, engineered stone worktops, black floors, a hinged door, white worktops, a wall niche, double sinks and a built in vanity unit.
Bathroom with Black Floors and a Built In Vanity Unit Ideas and Designs
5

 Shelves and shelving units, like ladder shelves, will give you extra space without taking up too much floor space. Also look for wire, wicker or fabric baskets, large and small, to store items under or next to the sink, or even on the wall.
Shelves and shelving units, like ladder shelves, will give you extra space without taking up too much floor space. Also look for wire, wicker or fabric baskets, large and small, to store items under or next to the sink, or even on the wall.  The sink, the mirror, shower and/or bath are the places where you might want the clearest and strongest light. You can use these if you want it to be bright and clear. Otherwise, you might want to look at some soft, ambient lighting in the form of chandeliers, short pendants or wall lamps. You could use accent lighting around your bath in the form to create a tranquil, spa feel, as well.
The sink, the mirror, shower and/or bath are the places where you might want the clearest and strongest light. You can use these if you want it to be bright and clear. Otherwise, you might want to look at some soft, ambient lighting in the form of chandeliers, short pendants or wall lamps. You could use accent lighting around your bath in the form to create a tranquil, spa feel, as well. 