Bathroom with Black Floors and a Built In Vanity Unit Ideas and Designs
Refine by:
Budget
Sort by:Popular Today
41 - 60 of 3,219 photos
Item 1 of 3
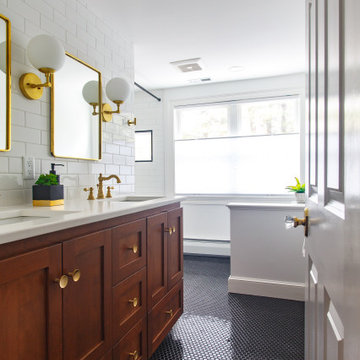
This new kids bath built for two little boys in this home was a bedroom prior. It's on the second floor and had 3 double hung windows where you now only see two and the square featured window on the left. Talk about transformation!
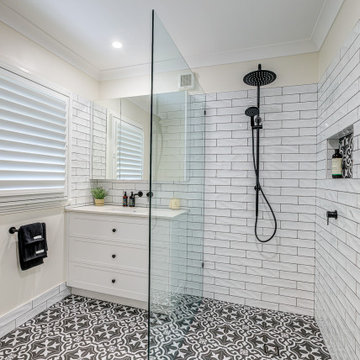
Pairing two-tone design elements for a pristine finish
This bathroom renovation is perfectly breathtaking, pairing sleek, chic black and white design elements with intricate flourish motif black encaustic floor tiles to create a truly revitalising atmosphere. Black tapware and accessories build a stunning contrast with the timeless allure of white subway tiles, creating a space that is both sophisticated and serene. The tidy white vanity offers plentiful under-sink storage space, as does a hidden cupboard behind the gleaming three-panel mirror. Together, the individual elements of this incredible space combine to form a bathroom that is the epitome of elegance and tranquility.
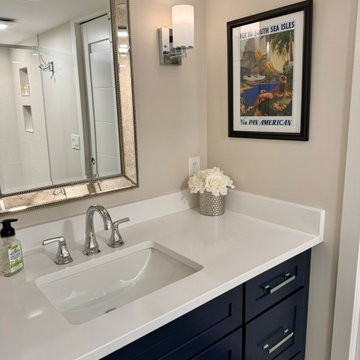
An elegant, traditional guest bath with navy blue cabinets, polished nickel hardware, white quartz, and black tile floor.
This is an example of a medium sized traditional shower room bathroom in Detroit with shaker cabinets, blue cabinets, an alcove shower, a two-piece toilet, white tiles, marble tiles, beige walls, porcelain flooring, a submerged sink, engineered stone worktops, black floors, a sliding door, white worktops, a single sink and a built in vanity unit.
This is an example of a medium sized traditional shower room bathroom in Detroit with shaker cabinets, blue cabinets, an alcove shower, a two-piece toilet, white tiles, marble tiles, beige walls, porcelain flooring, a submerged sink, engineered stone worktops, black floors, a sliding door, white worktops, a single sink and a built in vanity unit.
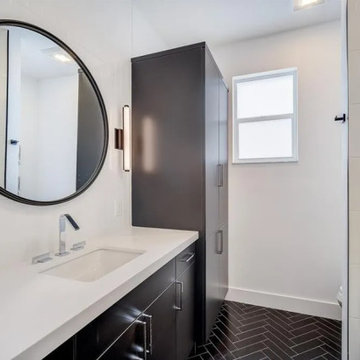
Design ideas for a medium sized contemporary bathroom in Tampa with flat-panel cabinets, black cabinets, an alcove bath, white tiles, ceramic tiles, white walls, cement flooring, a submerged sink, engineered stone worktops, black floors, a hinged door, white worktops, a single sink and a built in vanity unit.
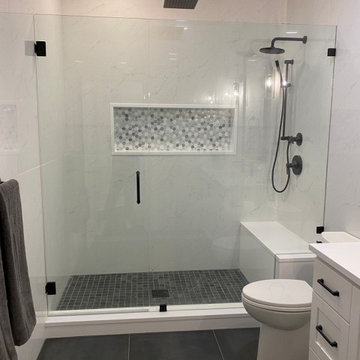
Large shower with built in bench and niche for easy storage
Photo of a medium sized contemporary family bathroom in Portland with shaker cabinets, white cabinets, an alcove shower, a one-piece toilet, white tiles, porcelain tiles, white walls, porcelain flooring, a submerged sink, engineered stone worktops, black floors, a hinged door, white worktops, a wall niche, a single sink and a built in vanity unit.
Photo of a medium sized contemporary family bathroom in Portland with shaker cabinets, white cabinets, an alcove shower, a one-piece toilet, white tiles, porcelain tiles, white walls, porcelain flooring, a submerged sink, engineered stone worktops, black floors, a hinged door, white worktops, a wall niche, a single sink and a built in vanity unit.

Bagno moderno dalle linee semplici e minimal in krion
Design ideas for a contemporary bathroom in Other with flat-panel cabinets, white cabinets, black tiles, porcelain tiles, black walls, ceramic flooring, an integrated sink, solid surface worktops, black floors, white worktops, a built in vanity unit and exposed beams.
Design ideas for a contemporary bathroom in Other with flat-panel cabinets, white cabinets, black tiles, porcelain tiles, black walls, ceramic flooring, an integrated sink, solid surface worktops, black floors, white worktops, a built in vanity unit and exposed beams.
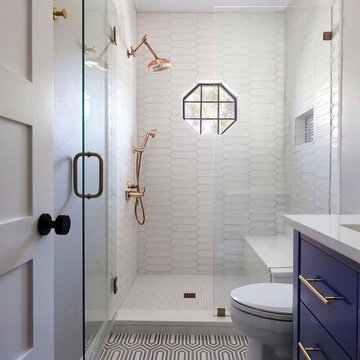
Inspiration for a medium sized contemporary shower room bathroom in Seattle with flat-panel cabinets, blue cabinets, an alcove shower, a two-piece toilet, white tiles, ceramic tiles, white walls, cement flooring, a submerged sink, engineered stone worktops, black floors, a hinged door, white worktops, a wall niche, a single sink and a built in vanity unit.

This chic herring bone floor and modern drawer vanity and depth and revitalize this narrow bathroom space. The subway tiles in the walk in tiled shower and the gold plumbing fixtures add to the contemporary feel of the space.

New Guest Bath with Coastal Colors
Inspiration for a nautical family bathroom with shaker cabinets, blue cabinets, blue tiles, glass sheet walls, grey walls, slate flooring, a submerged sink, quartz worktops, black floors, a hinged door, white worktops, a single sink and a built in vanity unit.
Inspiration for a nautical family bathroom with shaker cabinets, blue cabinets, blue tiles, glass sheet walls, grey walls, slate flooring, a submerged sink, quartz worktops, black floors, a hinged door, white worktops, a single sink and a built in vanity unit.

Mid-Century Modern Bathroom
Photo of a midcentury ensuite bathroom in Minneapolis with flat-panel cabinets, medium wood cabinets, an alcove bath, a corner shower, a two-piece toilet, white walls, porcelain flooring, a submerged sink, terrazzo worktops, black floors, a hinged door, multi-coloured worktops, a wall niche, double sinks, a built in vanity unit and exposed beams.
Photo of a midcentury ensuite bathroom in Minneapolis with flat-panel cabinets, medium wood cabinets, an alcove bath, a corner shower, a two-piece toilet, white walls, porcelain flooring, a submerged sink, terrazzo worktops, black floors, a hinged door, multi-coloured worktops, a wall niche, double sinks, a built in vanity unit and exposed beams.

This stunning ADU in Anaheim, California, is built to be just like a tiny home! With a full kitchen (with island), 2 bedrooms and 2 full bathrooms, this space can be a perfect private suite for family or in-laws or even as a comfy Airbnb for people traveling through the area!
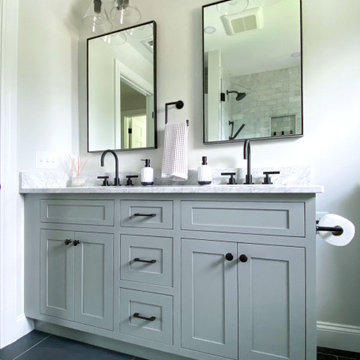
Bathroom Remodel in Melrose, MA, transitional, leaning traditional. Maple wood double sink vanity with a light gray painted finish, black slate-look porcelain floor tile, honed marble countertop, custom shower with wall niche, honed marble 3x6 shower tile and pencil liner, matte black faucets and shower fixtures, dark bronze cabinet hardware.
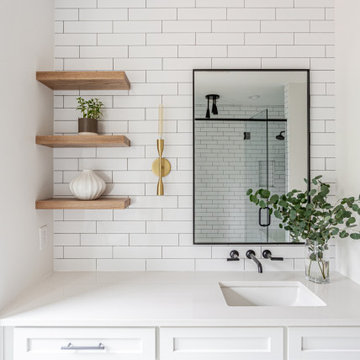
A modern farmhouse bathroom for a new construction home.
This is an example of a large country shower room bathroom in DC Metro with shaker cabinets, blue cabinets, a corner shower, a one-piece toilet, white tiles, ceramic tiles, white walls, porcelain flooring, a submerged sink, engineered stone worktops, black floors, a hinged door, white worktops, a wall niche, a single sink and a built in vanity unit.
This is an example of a large country shower room bathroom in DC Metro with shaker cabinets, blue cabinets, a corner shower, a one-piece toilet, white tiles, ceramic tiles, white walls, porcelain flooring, a submerged sink, engineered stone worktops, black floors, a hinged door, white worktops, a wall niche, a single sink and a built in vanity unit.

The original bathroom on the main floor had an odd Jack-and-Jill layout with two toilets, two vanities and only a single tub/shower (in vintage mint green, no less). With some creative modifications to existing walls and the removal of a small linen closet, we were able to divide the space into two functional bathrooms – one of them now a true en suite master.
In the master bathroom we chose a soothing palette of warm grays – the geometric floor tile was laid in a random pattern adding to the modern minimalist style. The slab front vanity has a mid-century vibe and feels at place in the home. Storage space is always at a premium in smaller bathrooms so we made sure there was ample countertop space and an abundance of drawers in the vanity. While calming grays were welcome in the bathroom, a saturated pop of color adds vibrancy to the master bedroom and creates a vibrant backdrop for furnishings.

The simple, neutral palette of this Master Bathroom creates a serene atmosphere. The custom vanity allows for additional storage while bringing added warmth to the space. Iron pipes and pipe fittings were used to create the custom shower rod.

Photo of a large ensuite bathroom in Other with raised-panel cabinets, white cabinets, a claw-foot bath, an alcove shower, a two-piece toilet, black and white tiles, porcelain tiles, white walls, marble flooring, a submerged sink, granite worktops, black floors, an open shower, black worktops, a shower bench, double sinks and a built in vanity unit.
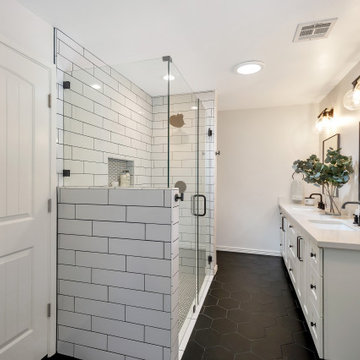
Photo of a medium sized traditional ensuite bathroom in Phoenix with shaker cabinets, white cabinets, a freestanding bath, a built-in shower, white tiles, metro tiles, porcelain flooring, a submerged sink, engineered stone worktops, black floors, a hinged door, white worktops, a wall niche, double sinks and a built in vanity unit.
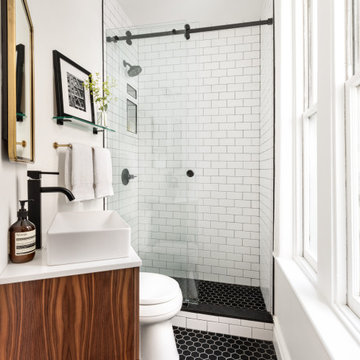
Design ideas for a medium sized contemporary shower room bathroom in New York with medium wood cabinets, an alcove shower, white tiles, metro tiles, white walls, porcelain flooring, a vessel sink, black floors, a sliding door, white worktops, a wall niche, a single sink and a built in vanity unit.
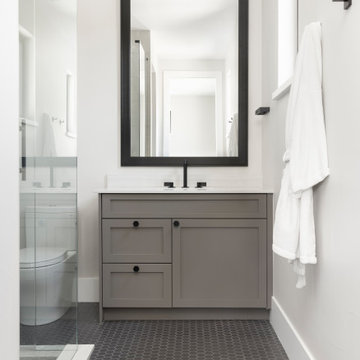
Guest Bathroom with walk-in shower.
Inspiration for a large contemporary family bathroom in Denver with shaker cabinets, grey cabinets, an alcove shower, a one-piece toilet, porcelain flooring, a submerged sink, engineered stone worktops, black floors, a hinged door, white worktops, a shower bench, a single sink and a built in vanity unit.
Inspiration for a large contemporary family bathroom in Denver with shaker cabinets, grey cabinets, an alcove shower, a one-piece toilet, porcelain flooring, a submerged sink, engineered stone worktops, black floors, a hinged door, white worktops, a shower bench, a single sink and a built in vanity unit.

Photo of a medium sized modern family bathroom in Chicago with shaker cabinets, grey cabinets, a built-in bath, a shower/bath combination, grey tiles, ceramic tiles, grey walls, porcelain flooring, engineered stone worktops, black floors, a sliding door, white worktops, a single sink and a built in vanity unit.
Bathroom with Black Floors and a Built In Vanity Unit Ideas and Designs
3

 Shelves and shelving units, like ladder shelves, will give you extra space without taking up too much floor space. Also look for wire, wicker or fabric baskets, large and small, to store items under or next to the sink, or even on the wall.
Shelves and shelving units, like ladder shelves, will give you extra space without taking up too much floor space. Also look for wire, wicker or fabric baskets, large and small, to store items under or next to the sink, or even on the wall.  The sink, the mirror, shower and/or bath are the places where you might want the clearest and strongest light. You can use these if you want it to be bright and clear. Otherwise, you might want to look at some soft, ambient lighting in the form of chandeliers, short pendants or wall lamps. You could use accent lighting around your bath in the form to create a tranquil, spa feel, as well.
The sink, the mirror, shower and/or bath are the places where you might want the clearest and strongest light. You can use these if you want it to be bright and clear. Otherwise, you might want to look at some soft, ambient lighting in the form of chandeliers, short pendants or wall lamps. You could use accent lighting around your bath in the form to create a tranquil, spa feel, as well. 