Bathroom with Black Floors and a Sliding Door Ideas and Designs
Refine by:
Budget
Sort by:Popular Today
141 - 160 of 1,952 photos
Item 1 of 3
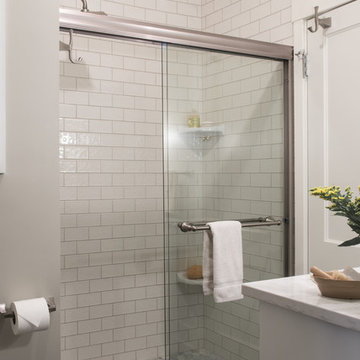
Anne Matheis Photography
This is an example of a small bohemian ensuite bathroom in St Louis with recessed-panel cabinets, white cabinets, an alcove shower, a two-piece toilet, white tiles, marble tiles, beige walls, porcelain flooring, a submerged sink, engineered stone worktops, black floors, a sliding door and white worktops.
This is an example of a small bohemian ensuite bathroom in St Louis with recessed-panel cabinets, white cabinets, an alcove shower, a two-piece toilet, white tiles, marble tiles, beige walls, porcelain flooring, a submerged sink, engineered stone worktops, black floors, a sliding door and white worktops.
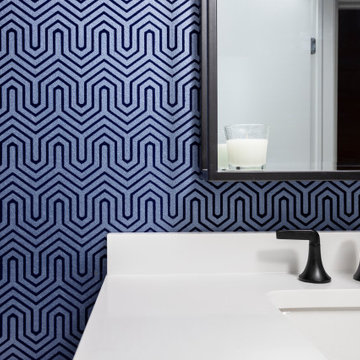
A bold statement and a warm welcome — that’s the tone our client set for this Guest Bathroom Renovation In Bucktown.
The blue labyrinth vanity wallpaper introduces a striking element to the room, boasting bold geometric patterns that elevates the overall design. Secret Silver tiles grace the shower wall, niche, and floor, creating a sophisticated atmosphere with its marble effect and contrasting tones. The gray-painted wall and white ceiling tie everything together to create the perfect balance without overwhelming the space.
The space is enhanced with the decorative accent of Newbury Glass Penny Mosaic in the shower floor, giving the bathroom an additional creative expression through its distinctive shape and color.
The Shadowbox mirror from Shades of Light features a sleek matte black finish, providing depth in the border for both aesthetic appeal and function. The Industrial Triangle Shade Three Light lights up the vanity, embodying industrial minimalism, making the room burst with light and style.
This guest bathroom brought our client's vision to life – a modern and inviting space that is functional at the same time.
Project designed by Chi Renovation & Design, a renowned renovation firm based in Skokie. We specialize in general contracting, kitchen and bath remodeling, and design & build services. We cater to the entire Chicago area and its surrounding suburbs, with emphasis on the North Side and North Shore regions. You'll find our work from the Loop through Lincoln Park, Skokie, Evanston, Wilmette, and all the way up to Lake Forest.
For more info about Chi Renovation & Design, click here: https://www.chirenovation.com/
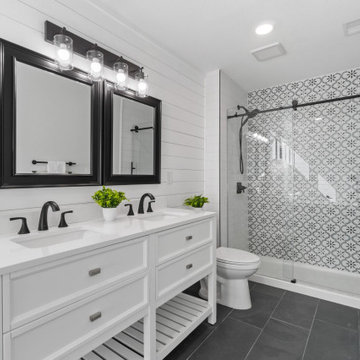
This is an example of a large retro grey and white ensuite bathroom in San Diego with freestanding cabinets, white cabinets, an alcove shower, a one-piece toilet, grey tiles, white walls, a submerged sink, black floors, a sliding door, white worktops, double sinks, a freestanding vanity unit, tongue and groove walls, porcelain tiles and engineered stone worktops.
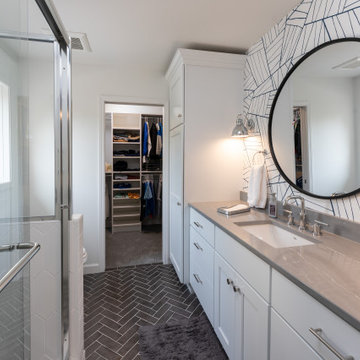
A fun boy's bathroom with a large built-in vanity, tiled shower, and wallpaper backsplash. The tiled floor is laid in a herringbone pattern.
Medium sized traditional grey and white family bathroom in Kansas City with shaker cabinets, white cabinets, a corner shower, white walls, ceramic flooring, a submerged sink, engineered stone worktops, black floors, a sliding door, grey worktops, a single sink, a built in vanity unit and wallpapered walls.
Medium sized traditional grey and white family bathroom in Kansas City with shaker cabinets, white cabinets, a corner shower, white walls, ceramic flooring, a submerged sink, engineered stone worktops, black floors, a sliding door, grey worktops, a single sink, a built in vanity unit and wallpapered walls.
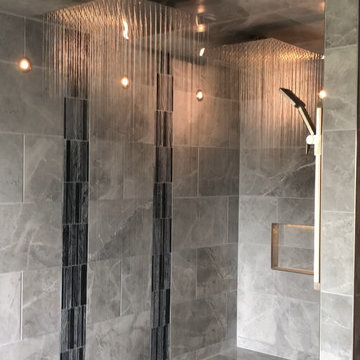
Inspiration for a large rustic ensuite bathroom in Edmonton with flat-panel cabinets, dark wood cabinets, a freestanding bath, a double shower, a one-piece toilet, grey tiles, ceramic tiles, grey walls, porcelain flooring, a vessel sink, engineered stone worktops, black floors, a sliding door, black worktops, a shower bench, double sinks and a floating vanity unit.
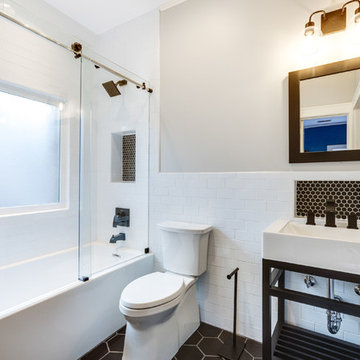
@205photography
Creating charm in this 1920's home was the main focus for this reno. We turned an outdated bathroom that hadn't been updated in decades into a welcoming space for guests and children for this growing family.
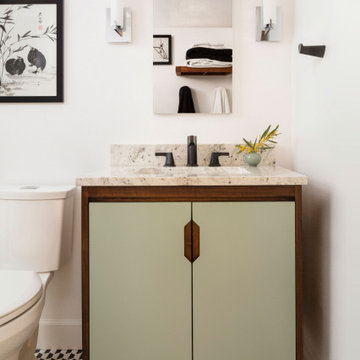
All this little gem needed was a facelift. We utilized a dynamic black and white tile on the floor to jazz it up and continued the incorporation of warm woods and pops of color that we brought into the rest of the home.
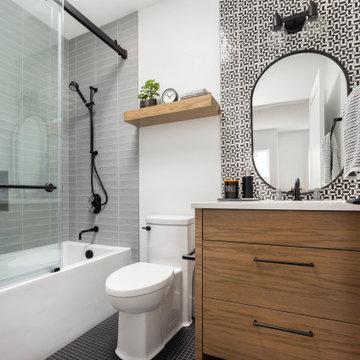
Located in the heart of NW Portland, this townhouse is situated on a tree-lined street, surrounded by other beautiful brownstone buildings. The renovation has preserved the building's classic architectural features, while also adding a modern touch. The main level features a spacious, open floor plan, with high ceilings and large windows that allow plenty of natural light to flood the space. The living room is the perfect place to relax and unwind, with a cozy fireplace and comfortable seating, and the kitchen is a chef's dream, with top-of-the-line appliances, custom cabinetry, and a large peninsula.
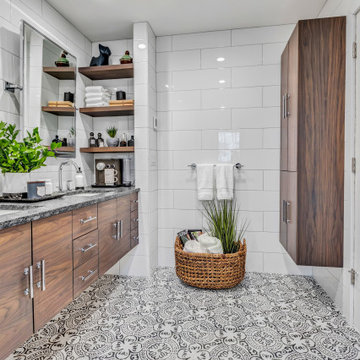
Medium sized modern ensuite bathroom in New York with flat-panel cabinets, medium wood cabinets, a freestanding bath, an alcove shower, a one-piece toilet, white tiles, metro tiles, white walls, porcelain flooring, a submerged sink, granite worktops, black floors, a sliding door, black worktops, a wall niche, double sinks and a floating vanity unit.
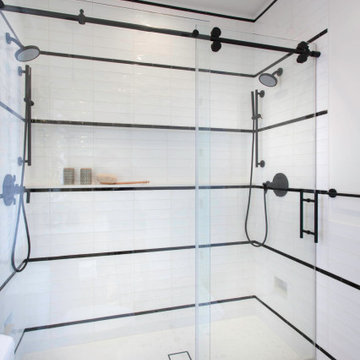
A beautiful blend of black and white combined with interesting tile patterns and complimented by Cal Faucets Tamalpais plumbing fixtures.
Design ideas for a coastal bathroom in San Diego with flat-panel cabinets, light wood cabinets, a double shower, a two-piece toilet, black and white tiles, ceramic tiles, white walls, porcelain flooring, a submerged sink, engineered stone worktops, black floors, a sliding door, white worktops, a wall niche, a single sink and a built in vanity unit.
Design ideas for a coastal bathroom in San Diego with flat-panel cabinets, light wood cabinets, a double shower, a two-piece toilet, black and white tiles, ceramic tiles, white walls, porcelain flooring, a submerged sink, engineered stone worktops, black floors, a sliding door, white worktops, a wall niche, a single sink and a built in vanity unit.
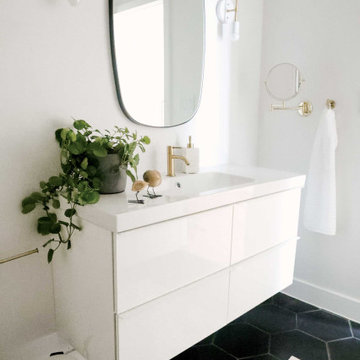
Last week we finished styling another bathroom renovation for the one and only #clientkoko. This is the second bathroom renovation we did for this beautiful home. The plan was to carry the overall look of the home into this space while designing a bathroom on a budget.
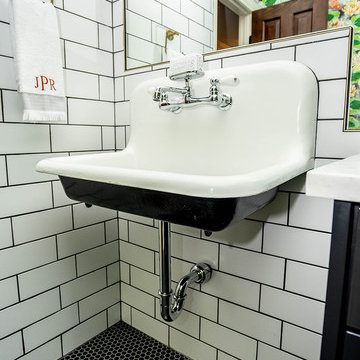
Medium sized eclectic family bathroom in Atlanta with shaker cabinets, black cabinets, an alcove bath, a shower/bath combination, a one-piece toilet, white tiles, ceramic tiles, green walls, ceramic flooring, a wall-mounted sink, engineered stone worktops, black floors, a sliding door and black worktops.
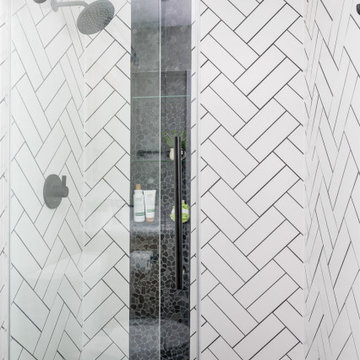
while this master bathroom is smaller than average we were able to fit lots of design features, We took the soffit out in the shower to make it feel larger while fitting in two niches for an ample amount of storage. We also did a rifted white oak vanity white clean lines to fit with the clean lines of the tile.
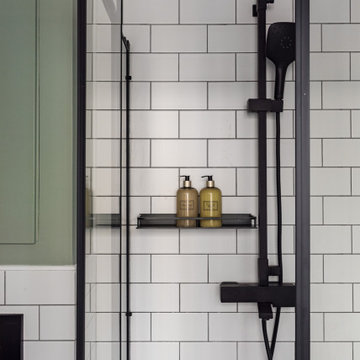
Inspiration for a small urban shower room bathroom in Saint Petersburg with flat-panel cabinets, grey cabinets, a corner shower, a wall mounted toilet, white tiles, ceramic tiles, green walls, porcelain flooring, a built-in sink, solid surface worktops, black floors, a sliding door, black worktops, a single sink and a freestanding vanity unit.
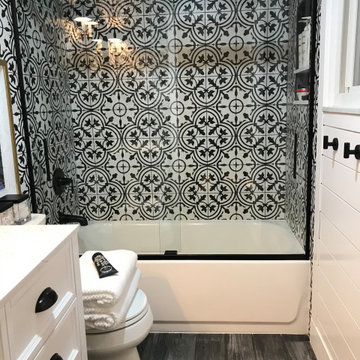
Inspiration for a small traditional ensuite bathroom in Philadelphia with shaker cabinets, white cabinets, an alcove bath, an alcove shower, a two-piece toilet, black and white tiles, ceramic tiles, white walls, wood-effect flooring, a submerged sink, quartz worktops, black floors, a sliding door, white worktops, a single sink, a freestanding vanity unit and tongue and groove walls.
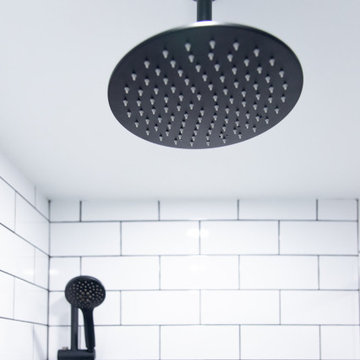
View from the hallway in through the master bedroom and to the walk in closet
Design ideas for a medium sized modern ensuite bathroom in Boston with blue cabinets, a freestanding bath, a walk-in shower, white tiles, ceramic tiles, beige walls, light hardwood flooring, black floors, a sliding door, white worktops, a wall niche, double sinks and a built in vanity unit.
Design ideas for a medium sized modern ensuite bathroom in Boston with blue cabinets, a freestanding bath, a walk-in shower, white tiles, ceramic tiles, beige walls, light hardwood flooring, black floors, a sliding door, white worktops, a wall niche, double sinks and a built in vanity unit.
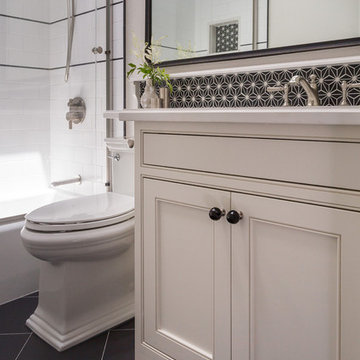
Scott DuBois Photography
This is an example of a small bathroom in San Francisco with shaker cabinets, white cabinets, a submerged bath, a shower/bath combination, a one-piece toilet, black tiles, porcelain tiles, white walls, porcelain flooring, a submerged sink, engineered stone worktops, black floors, a sliding door and white worktops.
This is an example of a small bathroom in San Francisco with shaker cabinets, white cabinets, a submerged bath, a shower/bath combination, a one-piece toilet, black tiles, porcelain tiles, white walls, porcelain flooring, a submerged sink, engineered stone worktops, black floors, a sliding door and white worktops.
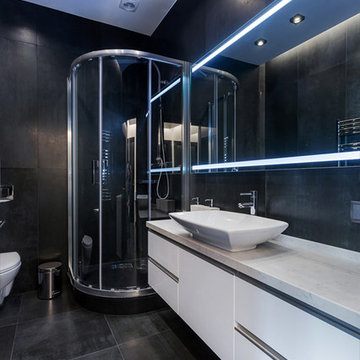
Анастасия Болотаева, Никита Донин
This is an example of a small contemporary shower room bathroom in Moscow with flat-panel cabinets, white cabinets, a corner shower, a wall mounted toilet, black tiles, porcelain tiles, black walls, porcelain flooring, a vessel sink, engineered stone worktops, black floors, a sliding door and white worktops.
This is an example of a small contemporary shower room bathroom in Moscow with flat-panel cabinets, white cabinets, a corner shower, a wall mounted toilet, black tiles, porcelain tiles, black walls, porcelain flooring, a vessel sink, engineered stone worktops, black floors, a sliding door and white worktops.
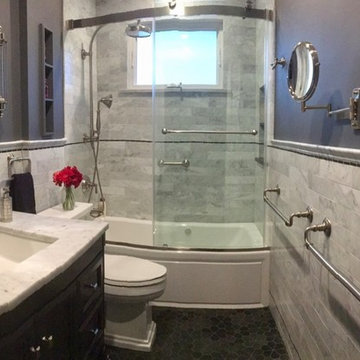
Exquisite design with creative elements make this a fun yet classic kids' bathroom the kids love now but can grow into.
Notice the beautiful neo-classic octagon porcelain mosaic floor.

This dressed up and sophisticated bathroom was outdated and did not work well as the main guest bath off the formal living and dining room. We just love how this transformation is sophisticated, unique and is such a complement to the formal living and dining area.
Bathroom with Black Floors and a Sliding Door Ideas and Designs
8

 Shelves and shelving units, like ladder shelves, will give you extra space without taking up too much floor space. Also look for wire, wicker or fabric baskets, large and small, to store items under or next to the sink, or even on the wall.
Shelves and shelving units, like ladder shelves, will give you extra space without taking up too much floor space. Also look for wire, wicker or fabric baskets, large and small, to store items under or next to the sink, or even on the wall.  The sink, the mirror, shower and/or bath are the places where you might want the clearest and strongest light. You can use these if you want it to be bright and clear. Otherwise, you might want to look at some soft, ambient lighting in the form of chandeliers, short pendants or wall lamps. You could use accent lighting around your bath in the form to create a tranquil, spa feel, as well.
The sink, the mirror, shower and/or bath are the places where you might want the clearest and strongest light. You can use these if you want it to be bright and clear. Otherwise, you might want to look at some soft, ambient lighting in the form of chandeliers, short pendants or wall lamps. You could use accent lighting around your bath in the form to create a tranquil, spa feel, as well. 