Bathroom with Black Floors and a Sliding Door Ideas and Designs
Refine by:
Budget
Sort by:Popular Today
161 - 180 of 1,952 photos
Item 1 of 3
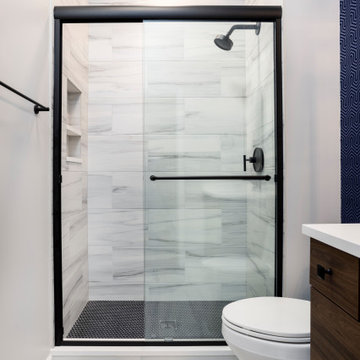
A bold statement and a warm welcome — that’s the tone our client set for this Guest Bathroom Renovation In Bucktown.
The blue labyrinth vanity wallpaper introduces a striking element to the room, boasting bold geometric patterns that elevates the overall design. Secret Silver tiles grace the shower wall, niche, and floor, creating a sophisticated atmosphere with its marble effect and contrasting tones. The gray-painted wall and white ceiling tie everything together to create the perfect balance without overwhelming the space.
The space is enhanced with the decorative accent of Newbury Glass Penny Mosaic in the shower floor, giving the bathroom an additional creative expression through its distinctive shape and color.
The Shadowbox mirror from Shades of Light features a sleek matte black finish, providing depth in the border for both aesthetic appeal and function. The Industrial Triangle Shade Three Light lights up the vanity, embodying industrial minimalism, making the room burst with light and style.
This guest bathroom brought our client's vision to life – a modern and inviting space that is functional at the same time.
Project designed by Chi Renovation & Design, a renowned renovation firm based in Skokie. We specialize in general contracting, kitchen and bath remodeling, and design & build services. We cater to the entire Chicago area and its surrounding suburbs, with emphasis on the North Side and North Shore regions. You'll find our work from the Loop through Lincoln Park, Skokie, Evanston, Wilmette, and all the way up to Lake Forest.
For more info about Chi Renovation & Design, click here: https://www.chirenovation.com/
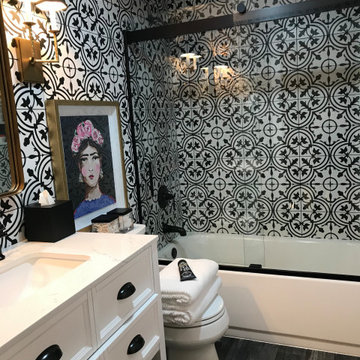
Photo of a medium sized country ensuite bathroom in Baltimore with shaker cabinets, white cabinets, an alcove bath, a shower/bath combination, a two-piece toilet, black and white tiles, cement tiles, white walls, ceramic flooring, a submerged sink, engineered stone worktops, black floors, a sliding door, white worktops, a wall niche, a single sink, a freestanding vanity unit and tongue and groove walls.
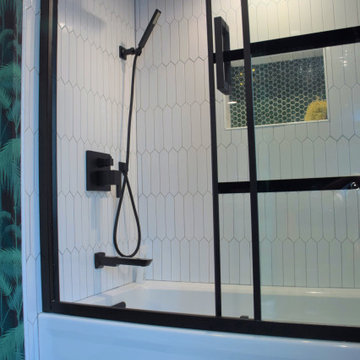
Shower Ceiling Accent Tile & Niche
Design ideas for a small world-inspired ensuite bathroom in Baltimore with flat-panel cabinets, medium wood cabinets, an alcove bath, an alcove shower, a two-piece toilet, white tiles, porcelain tiles, green walls, porcelain flooring, a submerged sink, engineered stone worktops, black floors, a sliding door, white worktops, a laundry area, double sinks, a built in vanity unit and wallpapered walls.
Design ideas for a small world-inspired ensuite bathroom in Baltimore with flat-panel cabinets, medium wood cabinets, an alcove bath, an alcove shower, a two-piece toilet, white tiles, porcelain tiles, green walls, porcelain flooring, a submerged sink, engineered stone worktops, black floors, a sliding door, white worktops, a laundry area, double sinks, a built in vanity unit and wallpapered walls.

This project involved 2 bathrooms, one in front of the other. Both needed facelifts and more space. We ended up moving the wall to the right out to give the space (see the before photos!) This is the kids' bathroom, so we amped up the graphics and fun with a bold, but classic, floor tile; a blue vanity; mixed finishes; matte black plumbing fixtures; and pops of red and yellow.
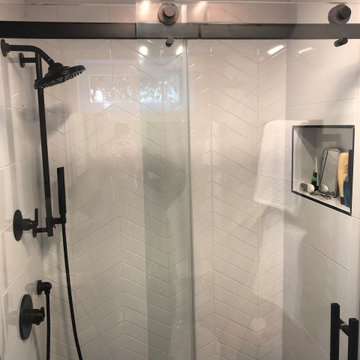
Contemporary bathroom remodel featuring frameless shower doors, shower bench, black and white tile design, and compact vanity
Inspiration for a small contemporary shower room bathroom in New York with flat-panel cabinets, dark wood cabinets, an alcove shower, a one-piece toilet, white tiles, ceramic tiles, white walls, porcelain flooring, a vessel sink, engineered stone worktops, black floors, a sliding door, white worktops, a shower bench, a single sink and a freestanding vanity unit.
Inspiration for a small contemporary shower room bathroom in New York with flat-panel cabinets, dark wood cabinets, an alcove shower, a one-piece toilet, white tiles, ceramic tiles, white walls, porcelain flooring, a vessel sink, engineered stone worktops, black floors, a sliding door, white worktops, a shower bench, a single sink and a freestanding vanity unit.

This project was done in historical house from the 1920's and we tried to keep the mid central style with vintage vanity, single sink faucet that coming out from the wall, the same for the rain fall shower head valves. the shower was wide enough to have two showers, one on each side with two shampoo niches. we had enough space to add free standing tub with vintage style faucet and sprayer.
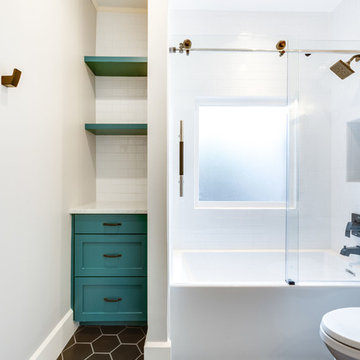
@205photography
Creating charm in this 1920's home was the main focus for this reno. We turned an outdated bathroom that hadn't been updated in decades into a welcoming space for guests and children for this growing family.

Shoootin
Design ideas for a contemporary shower room bathroom in Paris with flat-panel cabinets, black cabinets, an alcove shower, a wall mounted toilet, white tiles, metro tiles, white walls, mosaic tile flooring, a vessel sink, wooden worktops, black floors, a sliding door and beige worktops.
Design ideas for a contemporary shower room bathroom in Paris with flat-panel cabinets, black cabinets, an alcove shower, a wall mounted toilet, white tiles, metro tiles, white walls, mosaic tile flooring, a vessel sink, wooden worktops, black floors, a sliding door and beige worktops.
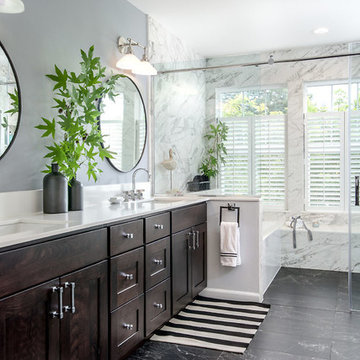
Design ideas for a large contemporary ensuite wet room bathroom in Seattle with recessed-panel cabinets, dark wood cabinets, an alcove bath, grey walls, marble flooring, a submerged sink, engineered stone worktops, black floors, a sliding door and white worktops.
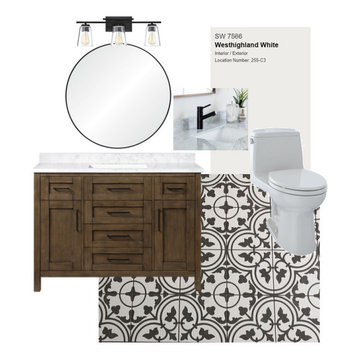
Design Board for bathroom designed by Eva
Inspiration for a medium sized farmhouse bathroom in Seattle with shaker cabinets, dark wood cabinets, an alcove shower, a one-piece toilet, white walls, mosaic tile flooring, a submerged sink, engineered stone worktops, black floors, a sliding door, a wall niche, a single sink and a freestanding vanity unit.
Inspiration for a medium sized farmhouse bathroom in Seattle with shaker cabinets, dark wood cabinets, an alcove shower, a one-piece toilet, white walls, mosaic tile flooring, a submerged sink, engineered stone worktops, black floors, a sliding door, a wall niche, a single sink and a freestanding vanity unit.
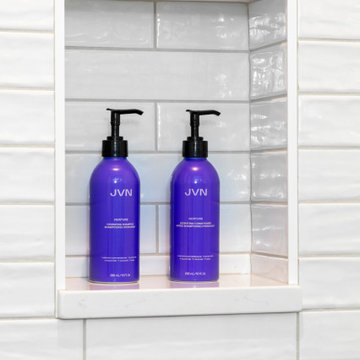
Photo of a small modern family bathroom in Seattle with flat-panel cabinets, medium wood cabinets, an alcove shower, a two-piece toilet, a submerged sink, black floors, a sliding door, white worktops, a single sink and a freestanding vanity unit.

This master bath was once dark and crowded, and the shower was small with little space to move. The client wanted the shower expanded to not feel so cramped. Studio Steidley designed a shower that becomes an experience with large black marble shower walls, a floating quartz shower bench, and champagne bronze plumbing fixtures. The frameless glass surround makes this shower feel open and inviting, even with the dark tile.
Photographer: Michael Hunter Photography
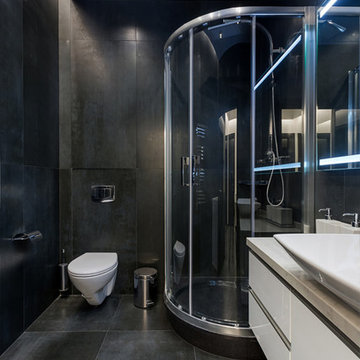
Анастасия Болотаева, Никита Донин
Small contemporary shower room bathroom in Moscow with flat-panel cabinets, white cabinets, a corner shower, a wall mounted toilet, black tiles, porcelain tiles, black walls, porcelain flooring, a vessel sink, engineered stone worktops, black floors, a sliding door and white worktops.
Small contemporary shower room bathroom in Moscow with flat-panel cabinets, white cabinets, a corner shower, a wall mounted toilet, black tiles, porcelain tiles, black walls, porcelain flooring, a vessel sink, engineered stone worktops, black floors, a sliding door and white worktops.

This is an example of an expansive modern ensuite bathroom in San Francisco with flat-panel cabinets, medium wood cabinets, a freestanding bath, a built-in shower, a one-piece toilet, black tiles, porcelain tiles, black walls, porcelain flooring, engineered stone worktops, black floors, a sliding door, black worktops, double sinks and a floating vanity unit.
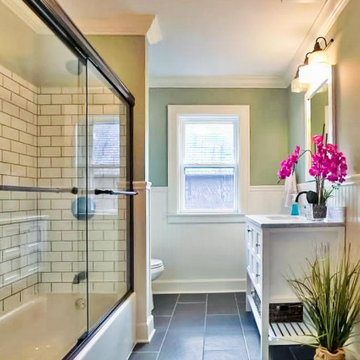
Restoration of a beautiful English Tudor that consisted of an updated floor plan, custom kitchen, master suite and new baths.
This is an example of a classic family bathroom in Cleveland with white cabinets, an alcove bath, a shower/bath combination, white tiles, metro tiles, green walls, ceramic flooring, a submerged sink, marble worktops, black floors, a sliding door, white worktops, a single sink, a freestanding vanity unit and wainscoting.
This is an example of a classic family bathroom in Cleveland with white cabinets, an alcove bath, a shower/bath combination, white tiles, metro tiles, green walls, ceramic flooring, a submerged sink, marble worktops, black floors, a sliding door, white worktops, a single sink, a freestanding vanity unit and wainscoting.

This year might just be the year of the bathrooms. Since January, I have been working on six different bathroom projects. They range from full to partial renovation projects. I recently finished the design plans for the three bathrooms at the #themanchesterflip. I have also worked on a very cool master bathroom design project that has been approved and the work is scheduled to start by March. And then, there were the two fulls baths from #clientkoko that are now completed. Today I am happy to share the first one of them.
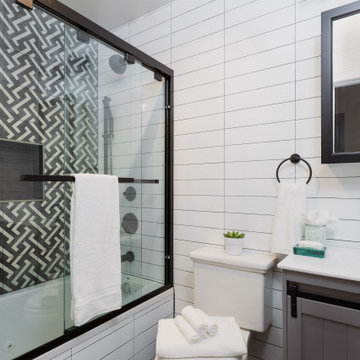
Small modern shower room bathroom in New York with grey cabinets, an alcove bath, a shower/bath combination, a two-piece toilet, white tiles, white walls, porcelain flooring, engineered stone worktops, black floors, a sliding door, white worktops, metro tiles and shaker cabinets.
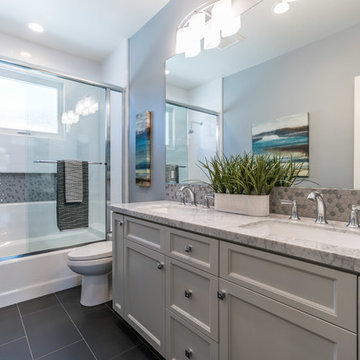
Inspiration for a medium sized classic bathroom in San Francisco with grey cabinets, an alcove bath, a shower/bath combination, grey walls, a submerged sink, black floors, a sliding door, grey worktops, recessed-panel cabinets, a two-piece toilet, white tiles, metro tiles, porcelain flooring and marble worktops.
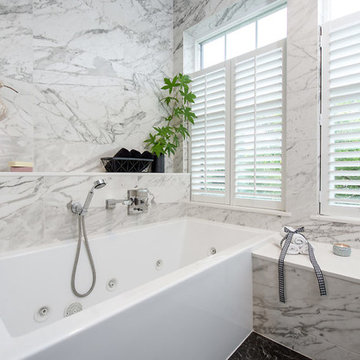
Design ideas for a large contemporary ensuite wet room bathroom in Seattle with recessed-panel cabinets, dark wood cabinets, an alcove bath, grey walls, marble flooring, a submerged sink, engineered stone worktops, black floors, a sliding door and white worktops.
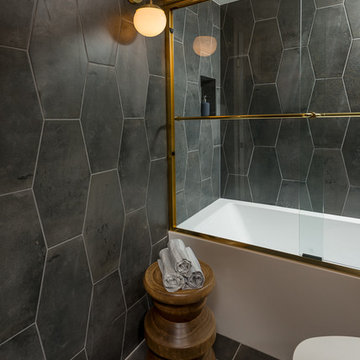
Porcelain Hexagon Floor and Wall tile
Photo of a medium sized contemporary bathroom in Dallas with flat-panel cabinets, white cabinets, an alcove bath, a shower/bath combination, a two-piece toilet, black tiles, porcelain tiles, black walls, porcelain flooring, an integrated sink, black floors, a sliding door and white worktops.
Photo of a medium sized contemporary bathroom in Dallas with flat-panel cabinets, white cabinets, an alcove bath, a shower/bath combination, a two-piece toilet, black tiles, porcelain tiles, black walls, porcelain flooring, an integrated sink, black floors, a sliding door and white worktops.
Bathroom with Black Floors and a Sliding Door Ideas and Designs
9

 Shelves and shelving units, like ladder shelves, will give you extra space without taking up too much floor space. Also look for wire, wicker or fabric baskets, large and small, to store items under or next to the sink, or even on the wall.
Shelves and shelving units, like ladder shelves, will give you extra space without taking up too much floor space. Also look for wire, wicker or fabric baskets, large and small, to store items under or next to the sink, or even on the wall.  The sink, the mirror, shower and/or bath are the places where you might want the clearest and strongest light. You can use these if you want it to be bright and clear. Otherwise, you might want to look at some soft, ambient lighting in the form of chandeliers, short pendants or wall lamps. You could use accent lighting around your bath in the form to create a tranquil, spa feel, as well.
The sink, the mirror, shower and/or bath are the places where you might want the clearest and strongest light. You can use these if you want it to be bright and clear. Otherwise, you might want to look at some soft, ambient lighting in the form of chandeliers, short pendants or wall lamps. You could use accent lighting around your bath in the form to create a tranquil, spa feel, as well. 