Bathroom with Black Floors and Wainscoting Ideas and Designs
Refine by:
Budget
Sort by:Popular Today
121 - 140 of 231 photos
Item 1 of 3
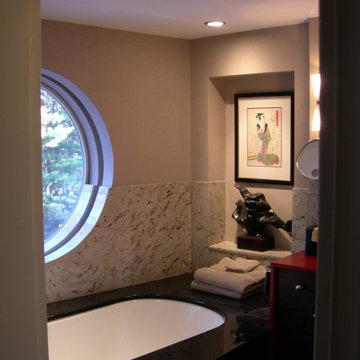
Medium sized shower room bathroom in Boston with flat-panel cabinets, a submerged bath, laminate worktops, black floors, red worktops, a wall niche, a built in vanity unit and wainscoting.
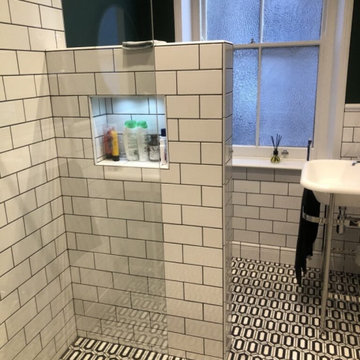
This bathroom exudes a simple yet attractive charm, emanating a beautiful and welcoming vibe. The design, while minimalistic, captivates with its inherent elegance and pleasing aesthetic. The overall simplicity of the space adds to its allure, creating a bathroom that is both unassuming and visually appealing.
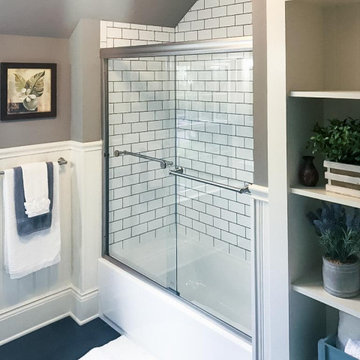
Extensive remodel to this beautiful 1930’s Tudor that included an addition that housed a custom kitchen with box beam ceilings, a family room and an upgraded master suite with marble bath.
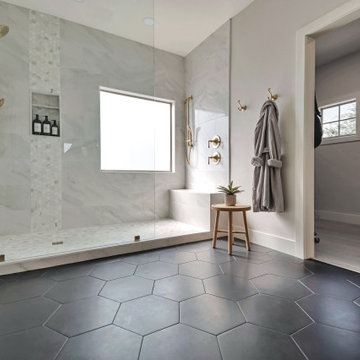
Large traditional ensuite bathroom in Phoenix with freestanding cabinets, light wood cabinets, a walk-in shower, a bidet, white tiles, marble tiles, grey walls, porcelain flooring, a submerged sink, engineered stone worktops, black floors, an open shower, white worktops, a shower bench, double sinks, a freestanding vanity unit and wainscoting.
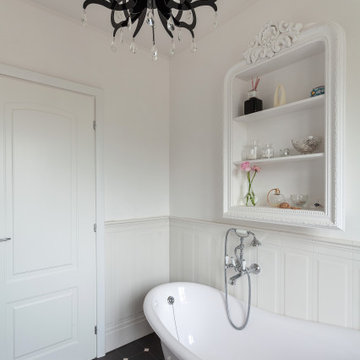
Inspiration for a medium sized contemporary ensuite bathroom in Rome with an alcove bath, a two-piece toilet, beige tiles, porcelain tiles, white walls, porcelain flooring, a pedestal sink, black floors, a single sink, a floating vanity unit and wainscoting.
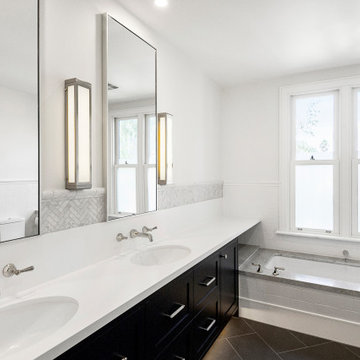
The main kids bathroom mirror the finishes of the lower level with stunning herringbone marble tiles and large stone surround to the bath. subway tiles laid brick pattern frame the window and a hidden laundry chute in the joinery adds to the ease of use for this beautiful space.
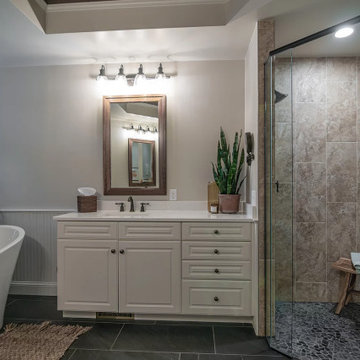
Alongside Integrity Remodeling and Design Group we took this large bathroom and made it have a distinct personality unique to the homeowner's desires. We added special details in the ceiling with stained shiplap feature and matching custom mirrors. We added bead board to match the re-painted existing cabinetry. Lastly we chose tile that had a warm, slightly rustic feel.
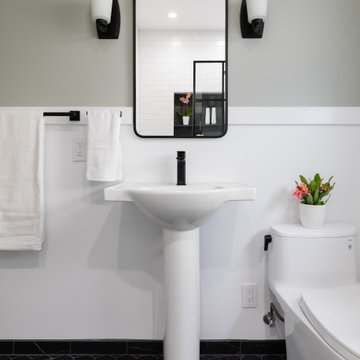
This tiny bathroom wanted accessibility for living in a forever home. French Noir styling perfectly fit this 1930's home with modern touches like curved corners on the mirrored medicine cabinet, black grid framing on the shower glass, and an adjustable hand shower on the same bar as the rain shower head. The biggest challenges were finding a sink with some countertop space that would meet code clearance requirements to the corner of the closet in the adjacent room.
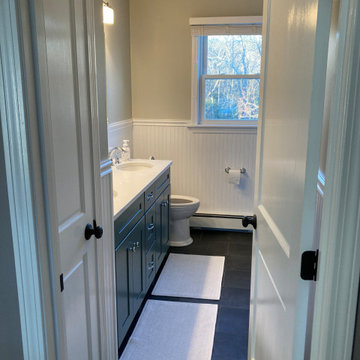
This Groton, MA bathroom has bead board walls, with a tile floor and tiled shower.
Country family bathroom in Boston with shaker cabinets, turquoise cabinets, a built-in bath, a shower/bath combination, a one-piece toilet, beige walls, ceramic flooring, a submerged sink, granite worktops, black floors, a sliding door, white worktops, an enclosed toilet, double sinks, a built in vanity unit and wainscoting.
Country family bathroom in Boston with shaker cabinets, turquoise cabinets, a built-in bath, a shower/bath combination, a one-piece toilet, beige walls, ceramic flooring, a submerged sink, granite worktops, black floors, a sliding door, white worktops, an enclosed toilet, double sinks, a built in vanity unit and wainscoting.
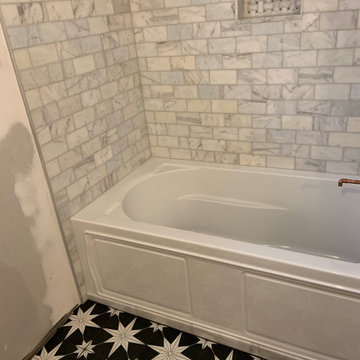
Sweet little guest bathroom. We gutted the space, new vanity, toilet tub, installed tile and wainscoting, mirror light fixtures and stained glass window
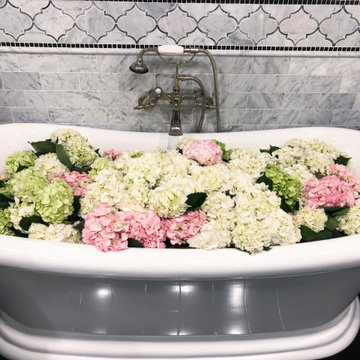
Fun with your freestanding soaker tub. Traditional gray marble in a brick lay "subway tile" with a mixed black border. The tub is a double slipper soaker tub with traditional polished nickel wall-mounted tub fixture and a handheld sprayer. The client likes to fill her tub with beautiful flowers from time to time making fun flower arrangements and turning it into a flower box accenting her master bathroom. Designed by David Bauer
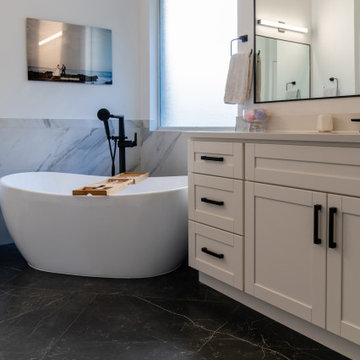
Modern ensuite bathroom in Austin with white cabinets, a freestanding bath, white walls, black floors, white worktops, an enclosed toilet, a single sink, a built in vanity unit and wainscoting.
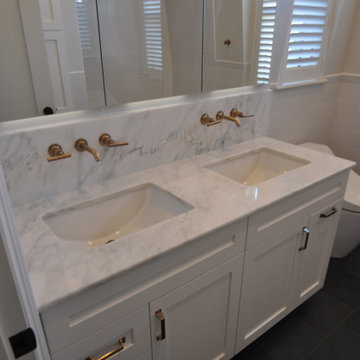
The family bath features black slate floors and First Snow marble countertop with a tall backsplash for the wall-mount faucet application. Beautiful veining in the marble pulls the darker slate color up into the space and the brushed bronze plumbing accents the cooler tones in this bathroom.
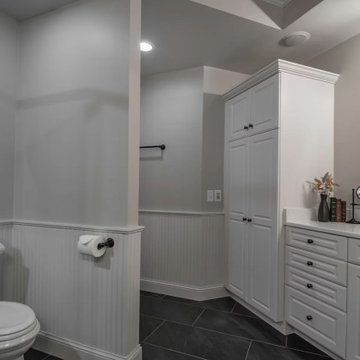
Alongside Pinnacle Interior Designs we took this large bathroom and made it have a distinct personality unique to the homeowner's desires. We added special details in the ceiling with stained shiplap feature and matching custom mirrors. We added bead board to match the re-painted existing cabinetry. Lastly we chose tile that had a warm, slightly rustic feel.
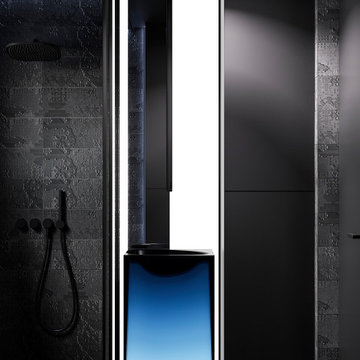
Design ideas for a medium sized contemporary grey and white shower room bathroom in Other with flat-panel cabinets, black cabinets, an alcove shower, a wall mounted toilet, black floors, a sliding door, a single sink, a freestanding vanity unit, a drop ceiling, wainscoting, black tiles, black worktops, porcelain tiles, black walls, porcelain flooring, an integrated sink and glass worktops.
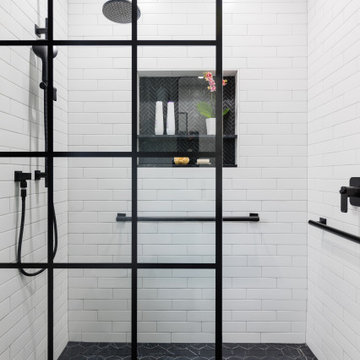
This tiny bathroom wanted accessibility for living in a forever home. French Noir styling perfectly fit this 1930's home with modern touches like curved corners on the mirrored medicine cabinet, black grid framing on the shower glass, and an adjustable hand shower on the same bar as the rain shower head. The biggest challenges were finding a sink with some countertop space that would meet code clearance requirements to the corner of the closet in the adjacent room.
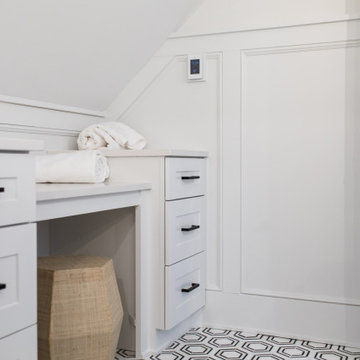
Master bath room renovation. Added master suite in attic space.
Large classic ensuite bathroom in Minneapolis with flat-panel cabinets, light wood cabinets, a corner shower, a two-piece toilet, white tiles, ceramic tiles, white walls, marble flooring, a wall-mounted sink, tiled worktops, black floors, a hinged door, white worktops, a shower bench, double sinks, a floating vanity unit and wainscoting.
Large classic ensuite bathroom in Minneapolis with flat-panel cabinets, light wood cabinets, a corner shower, a two-piece toilet, white tiles, ceramic tiles, white walls, marble flooring, a wall-mounted sink, tiled worktops, black floors, a hinged door, white worktops, a shower bench, double sinks, a floating vanity unit and wainscoting.
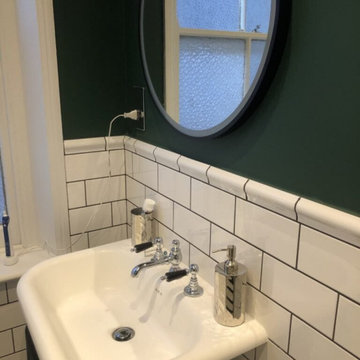
This bathroom exudes a simple yet attractive charm, emanating a beautiful and welcoming vibe. The design, while minimalistic, captivates with its inherent elegance and pleasing aesthetic. The overall simplicity of the space adds to its allure, creating a bathroom that is both unassuming and visually appealing.
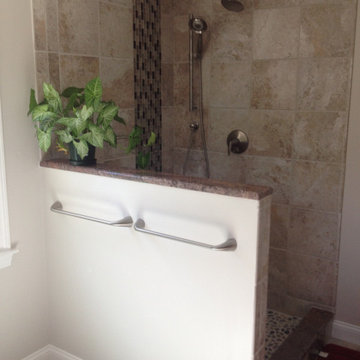
This Groton, MA bathroom has bead board walls, with a tile floor and tiled shower.
This is an example of a rural ensuite bathroom in Boston with shaker cabinets, turquoise cabinets, a shower/bath combination, a one-piece toilet, beige walls, ceramic flooring, a submerged sink, granite worktops, black floors, a sliding door, white worktops, an enclosed toilet, double sinks, a built in vanity unit and wainscoting.
This is an example of a rural ensuite bathroom in Boston with shaker cabinets, turquoise cabinets, a shower/bath combination, a one-piece toilet, beige walls, ceramic flooring, a submerged sink, granite worktops, black floors, a sliding door, white worktops, an enclosed toilet, double sinks, a built in vanity unit and wainscoting.
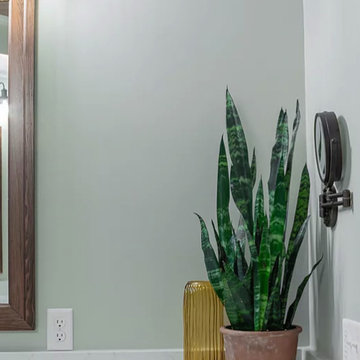
Alongside Integrity Remodeling and Design Group we took this large bathroom and made it have a distinct personality unique to the homeowner's desires. We added special details in the ceiling with stained shiplap feature and matching custom mirrors. We added bead board to match the re-painted existing cabinetry. Lastly we chose tile that had a warm, slightly rustic feel.
Bathroom with Black Floors and Wainscoting Ideas and Designs
7

 Shelves and shelving units, like ladder shelves, will give you extra space without taking up too much floor space. Also look for wire, wicker or fabric baskets, large and small, to store items under or next to the sink, or even on the wall.
Shelves and shelving units, like ladder shelves, will give you extra space without taking up too much floor space. Also look for wire, wicker or fabric baskets, large and small, to store items under or next to the sink, or even on the wall.  The sink, the mirror, shower and/or bath are the places where you might want the clearest and strongest light. You can use these if you want it to be bright and clear. Otherwise, you might want to look at some soft, ambient lighting in the form of chandeliers, short pendants or wall lamps. You could use accent lighting around your bath in the form to create a tranquil, spa feel, as well.
The sink, the mirror, shower and/or bath are the places where you might want the clearest and strongest light. You can use these if you want it to be bright and clear. Otherwise, you might want to look at some soft, ambient lighting in the form of chandeliers, short pendants or wall lamps. You could use accent lighting around your bath in the form to create a tranquil, spa feel, as well. 