Bathroom with Black Tiles and Vinyl Flooring Ideas and Designs
Refine by:
Budget
Sort by:Popular Today
21 - 40 of 168 photos
Item 1 of 3
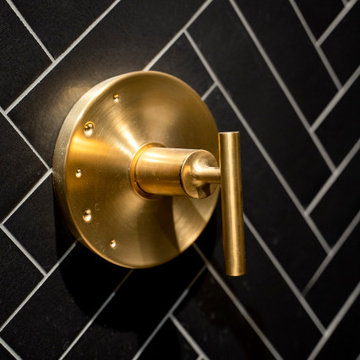
Inspiration for a medium sized modern shower room bathroom in Other with an alcove shower, black tiles, green walls, vinyl flooring and a hinged door.
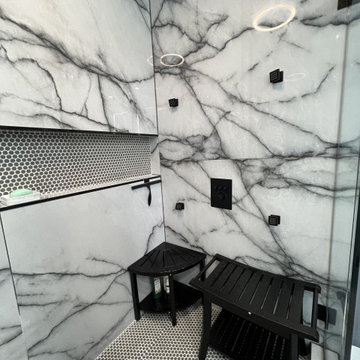
Master Bathroom Renovation
Photo of a large contemporary ensuite wet room bathroom in DC Metro with flat-panel cabinets, black cabinets, a one-piece toilet, black tiles, porcelain tiles, grey walls, vinyl flooring, a vessel sink, engineered stone worktops, grey floors, a hinged door, black worktops, a shower bench, double sinks and a freestanding vanity unit.
Photo of a large contemporary ensuite wet room bathroom in DC Metro with flat-panel cabinets, black cabinets, a one-piece toilet, black tiles, porcelain tiles, grey walls, vinyl flooring, a vessel sink, engineered stone worktops, grey floors, a hinged door, black worktops, a shower bench, double sinks and a freestanding vanity unit.
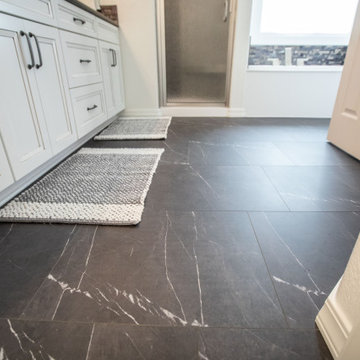
This is an example of a medium sized classic ensuite bathroom in Albuquerque with recessed-panel cabinets, white cabinets, an alcove shower, black tiles, white walls, vinyl flooring, a submerged sink, quartz worktops, black floors, a hinged door, black worktops, a shower bench, double sinks and a built in vanity unit.
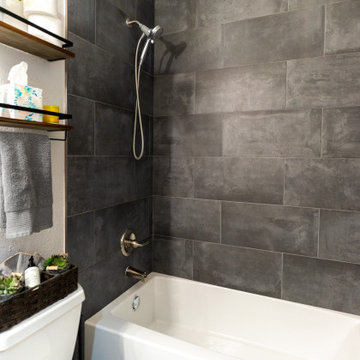
Inspiration on modern industrial shower design in Redlands.
Photo of a medium sized modern ensuite bathroom in Los Angeles with an alcove shower, black tiles, porcelain tiles, white walls, vinyl flooring, beige floors, a shower curtain and a wall niche.
Photo of a medium sized modern ensuite bathroom in Los Angeles with an alcove shower, black tiles, porcelain tiles, white walls, vinyl flooring, beige floors, a shower curtain and a wall niche.
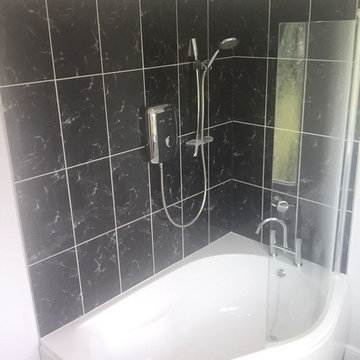
Compact en-suite bathroom (6' x 8'). Brilliant white bathroom suite. Karndean vinyl flooring. UPVC cladding with low voltage down-lights.
This is an example of a small modern ensuite bathroom in Hertfordshire with white cabinets, a corner bath, a shower/bath combination, a one-piece toilet, black tiles, porcelain tiles, grey walls, vinyl flooring, an integrated sink, laminate worktops and flat-panel cabinets.
This is an example of a small modern ensuite bathroom in Hertfordshire with white cabinets, a corner bath, a shower/bath combination, a one-piece toilet, black tiles, porcelain tiles, grey walls, vinyl flooring, an integrated sink, laminate worktops and flat-panel cabinets.
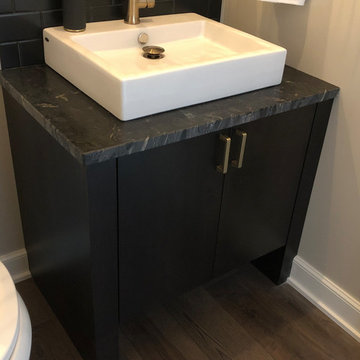
This is an example of a small traditional bathroom in Omaha with freestanding cabinets, dark wood cabinets, a one-piece toilet, black tiles, metro tiles, grey walls, vinyl flooring, a vessel sink, engineered stone worktops, brown floors and black worktops.
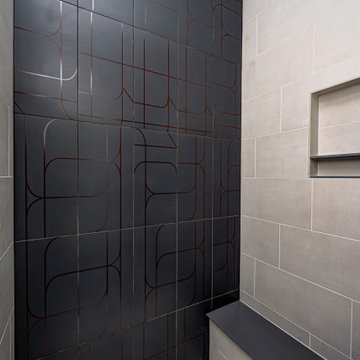
This custom floor plan features 5 bedrooms and 4.5 bathrooms, with the primary suite on the main level. This model home also includes a large front porch, outdoor living off of the great room, and an upper level loft.
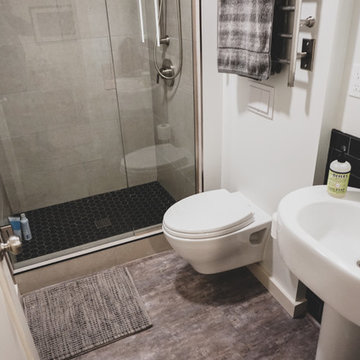
Photo by Matt Sipes
Photo of a small eclectic bathroom in Portland with an alcove shower, a wall mounted toilet, black tiles, ceramic tiles, vinyl flooring, a pedestal sink, grey floors and a hinged door.
Photo of a small eclectic bathroom in Portland with an alcove shower, a wall mounted toilet, black tiles, ceramic tiles, vinyl flooring, a pedestal sink, grey floors and a hinged door.
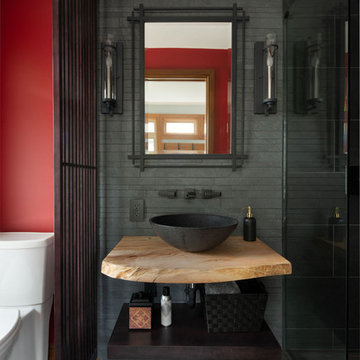
LIVE EDGE WOOD COUNTERTOP WOOD 2 1/2” THICK
PURCHASED from URBAN TIMBER https://www.urbntimber.com/live-edge-slabs
MIRROR - FEISS ETHAN - ANTIQUE FORGED IRON
SCONCES - FEISS ETHAN - ANTIQUE FORGED IRON
BATHROOM FAUCET - DELTA ARA TWO HANDLE WALL MOUNT in MATTE BLACK
WALL TILE - LANDMARK TREK MOSAIC in VULCAN
VESSEL SINK HONED BASALT BLACK GRANITE
CUSTOM SCREEN btwn VANITY & TOILET - MAPLE STAINED ONYX
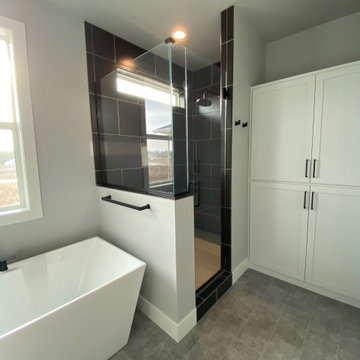
Luxurious shower in the master bathroom.
Inspiration for a medium sized farmhouse ensuite bathroom in Other with white cabinets, a freestanding bath, a corner shower, black tiles, grey walls, an integrated sink, granite worktops, grey floors, a hinged door, white worktops and vinyl flooring.
Inspiration for a medium sized farmhouse ensuite bathroom in Other with white cabinets, a freestanding bath, a corner shower, black tiles, grey walls, an integrated sink, granite worktops, grey floors, a hinged door, white worktops and vinyl flooring.
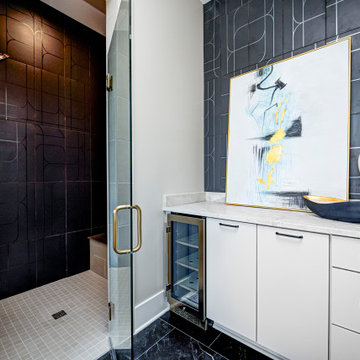
This custom floor plan features 5 bedrooms and 4.5 bathrooms, with the primary suite on the main level. This model home also includes a large front porch, outdoor living off of the great room, and an upper level loft.
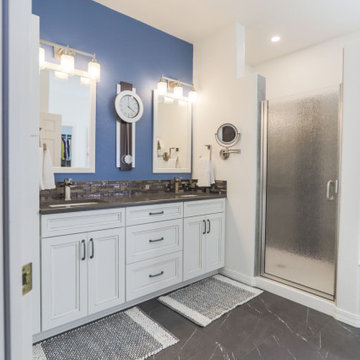
This is an example of a medium sized traditional ensuite bathroom in Albuquerque with recessed-panel cabinets, white cabinets, an alcove shower, black tiles, white walls, vinyl flooring, a submerged sink, quartz worktops, black floors, a hinged door, black worktops, a shower bench, double sinks and a built in vanity unit.
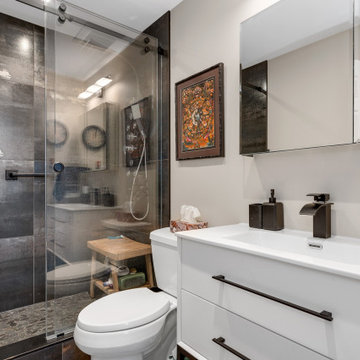
Small traditional ensuite bathroom in Toronto with flat-panel cabinets, brown cabinets, an alcove shower, a wall mounted toilet, black tiles, porcelain tiles, grey walls, vinyl flooring, a submerged sink, engineered stone worktops, brown floors, a sliding door, white worktops, a single sink and a freestanding vanity unit.
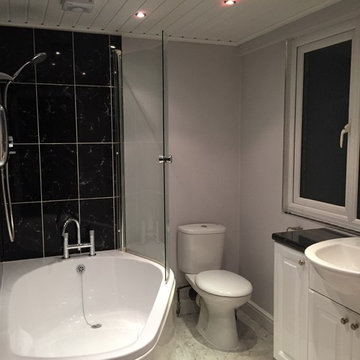
Compact en-suite bathroom (6' x 8'). Brilliant white bathroom suite. Karndean vinyl flooring. UPVC cladding with low voltage down-lights.
Inspiration for a small contemporary ensuite bathroom in Hertfordshire with white cabinets, a corner bath, a shower/bath combination, a one-piece toilet, black tiles, porcelain tiles, grey walls, vinyl flooring, an integrated sink, laminate worktops and flat-panel cabinets.
Inspiration for a small contemporary ensuite bathroom in Hertfordshire with white cabinets, a corner bath, a shower/bath combination, a one-piece toilet, black tiles, porcelain tiles, grey walls, vinyl flooring, an integrated sink, laminate worktops and flat-panel cabinets.
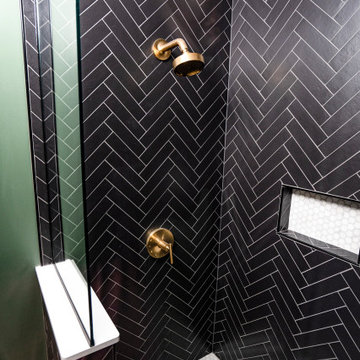
Medium sized modern shower room bathroom in Other with an alcove shower, black tiles, green walls, vinyl flooring and a hinged door.
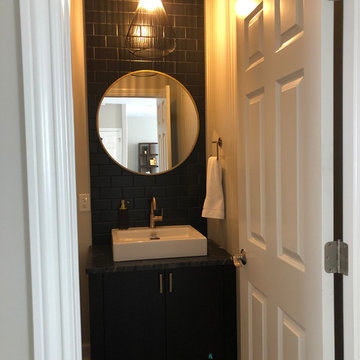
Small classic bathroom in Omaha with freestanding cabinets, dark wood cabinets, a one-piece toilet, black tiles, metro tiles, grey walls, vinyl flooring, a vessel sink, engineered stone worktops, brown floors and black worktops.
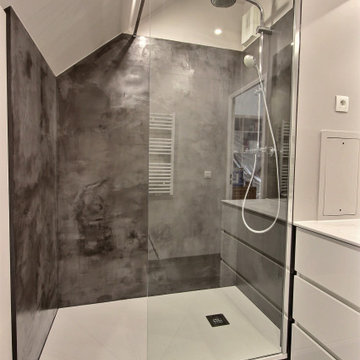
Design ideas for a medium sized modern shower room bathroom in Paris with white cabinets, a walk-in shower, black tiles, beige walls, vinyl flooring, a console sink, black floors, a laundry area and a single sink.
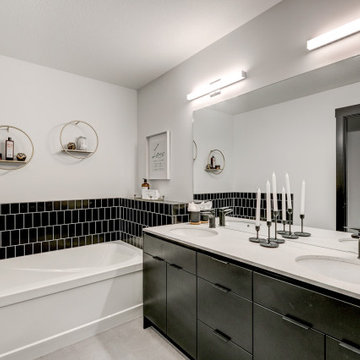
Master Ensuite with double sinks and Kohler tub. Complete with black tiled backsplash with ledge.
Medium sized classic ensuite bathroom in Edmonton with flat-panel cabinets, black cabinets, an alcove bath, an alcove shower, a one-piece toilet, black tiles, ceramic tiles, white walls, vinyl flooring, a submerged sink, quartz worktops, grey floors, a hinged door, multi-coloured worktops, double sinks and a built in vanity unit.
Medium sized classic ensuite bathroom in Edmonton with flat-panel cabinets, black cabinets, an alcove bath, an alcove shower, a one-piece toilet, black tiles, ceramic tiles, white walls, vinyl flooring, a submerged sink, quartz worktops, grey floors, a hinged door, multi-coloured worktops, double sinks and a built in vanity unit.
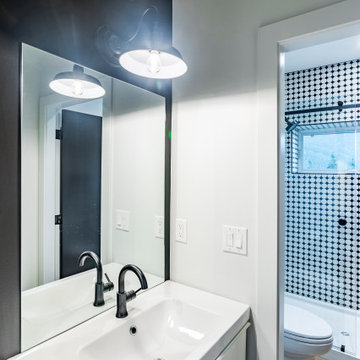
Close up of one of two vanities. You can see the black hardware and fixtures against the black and white tile.
Photo by Brice Ferre
Inspiration for a large modern family bathroom in Vancouver with flat-panel cabinets, white cabinets, a walk-in shower, a two-piece toilet, black tiles, metro tiles, black walls, vinyl flooring, an integrated sink, brown floors, a hinged door and white worktops.
Inspiration for a large modern family bathroom in Vancouver with flat-panel cabinets, white cabinets, a walk-in shower, a two-piece toilet, black tiles, metro tiles, black walls, vinyl flooring, an integrated sink, brown floors, a hinged door and white worktops.
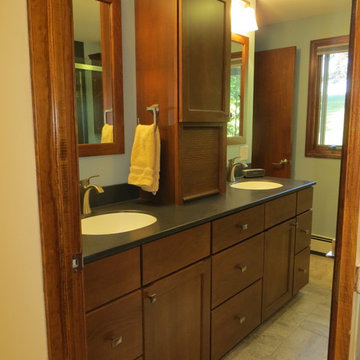
This is an example of a traditional ensuite bathroom in New York with recessed-panel cabinets, medium wood cabinets, a corner shower, a two-piece toilet, black tiles, porcelain tiles, blue walls, vinyl flooring, an integrated sink and solid surface worktops.
Bathroom with Black Tiles and Vinyl Flooring Ideas and Designs
2

 Shelves and shelving units, like ladder shelves, will give you extra space without taking up too much floor space. Also look for wire, wicker or fabric baskets, large and small, to store items under or next to the sink, or even on the wall.
Shelves and shelving units, like ladder shelves, will give you extra space without taking up too much floor space. Also look for wire, wicker or fabric baskets, large and small, to store items under or next to the sink, or even on the wall.  The sink, the mirror, shower and/or bath are the places where you might want the clearest and strongest light. You can use these if you want it to be bright and clear. Otherwise, you might want to look at some soft, ambient lighting in the form of chandeliers, short pendants or wall lamps. You could use accent lighting around your bath in the form to create a tranquil, spa feel, as well.
The sink, the mirror, shower and/or bath are the places where you might want the clearest and strongest light. You can use these if you want it to be bright and clear. Otherwise, you might want to look at some soft, ambient lighting in the form of chandeliers, short pendants or wall lamps. You could use accent lighting around your bath in the form to create a tranquil, spa feel, as well. 