Bathroom with Black Walls and Cement Flooring Ideas and Designs
Refine by:
Budget
Sort by:Popular Today
1 - 20 of 150 photos
Item 1 of 3

Michael Hunter Photography
Inspiration for a small nautical shower room bathroom with shaker cabinets, medium wood cabinets, an alcove shower, a two-piece toilet, white tiles, black walls, cement flooring, a submerged sink, engineered stone worktops, multi-coloured floors, a hinged door and cement tiles.
Inspiration for a small nautical shower room bathroom with shaker cabinets, medium wood cabinets, an alcove shower, a two-piece toilet, white tiles, black walls, cement flooring, a submerged sink, engineered stone worktops, multi-coloured floors, a hinged door and cement tiles.

Renovation salle de bain
Simple mais efficace, la décoration de la salle de bain affiche un air chic, dans l'air du temps.
J’ai proposé les carreaux XXL.
Résultat la pièce a une tout autre dimension.
On ose le carreau sous différents motifs et formes .
Deco sobre et élégante avec un mélange de contemporain et de bois pour un effet très nature.

Photo of a small contemporary bathroom in Los Angeles with black walls, cement flooring, granite worktops, black floors, a wall niche, double sinks, a built in vanity unit, flat-panel cabinets, an integrated sink, dark wood cabinets and grey worktops.

Large traditional bathroom in San Francisco with shaker cabinets, dark wood cabinets, an alcove bath, a shower/bath combination, white tiles, black walls, an integrated sink, multi-coloured floors, white worktops, a two-piece toilet, metro tiles, cement flooring, solid surface worktops, a sliding door, double sinks and a floating vanity unit.
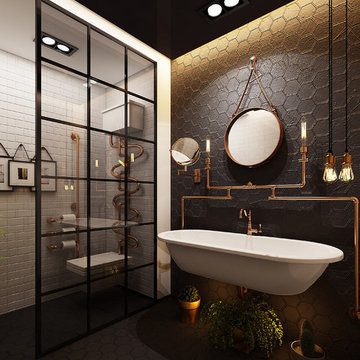
Exposed piping is coming back in a big way. Give your bathroom a modern industrial feel with this trending look!
Industrial shower room bathroom in San Francisco with black tiles, cement tiles, black walls, cement flooring, a wall-mounted sink, black floors and feature lighting.
Industrial shower room bathroom in San Francisco with black tiles, cement tiles, black walls, cement flooring, a wall-mounted sink, black floors and feature lighting.

Chris Snook
Photo of a small contemporary ensuite bathroom in London with a walk-in shower, a wall mounted toilet, white tiles, ceramic tiles, cement flooring, grey floors, a hinged door and black walls.
Photo of a small contemporary ensuite bathroom in London with a walk-in shower, a wall mounted toilet, white tiles, ceramic tiles, cement flooring, grey floors, a hinged door and black walls.
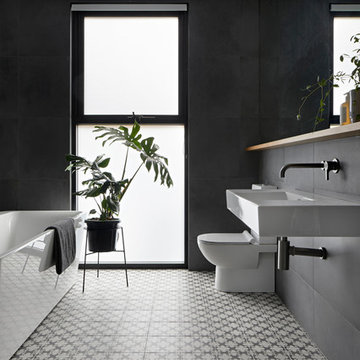
Tatjana Plitt
Design ideas for a large modern grey and black ensuite bathroom in Melbourne with flat-panel cabinets, light wood cabinets, a freestanding bath, a walk-in shower, a one-piece toilet, grey tiles, porcelain tiles, a wall-mounted sink, black walls, cement flooring and grey floors.
Design ideas for a large modern grey and black ensuite bathroom in Melbourne with flat-panel cabinets, light wood cabinets, a freestanding bath, a walk-in shower, a one-piece toilet, grey tiles, porcelain tiles, a wall-mounted sink, black walls, cement flooring and grey floors.

The original Master Bedroom was very small with a dark bath. By combining two bedrooms, the closets, and the tiny bathroom we were able to create a thoughtful master bath with soaking tub and two walk-in closets.

Contemporary raked rooflines give drama and beautiful lines to both the exterior and interior of the home. The exterior finished in Caviar black gives a soft presence to the home while emphasizing the gorgeous natural landscaping, while the Corten roof naturally rusts and patinas. Corridors separate the different hubs of the home. The entry corridor finished on both ends with full height glass fulfills the clients vision of a home — celebration of outdoors, natural light, birds, deer, etc. that are frequently seen crossing through.
The large pool at the front of the home is a unique placement — perfectly functions for family gatherings. Panoramic windows at the kitchen 7' ideal workstation open up to the pool and patio (a great setting for Taco Tuesdays).
The mostly white "Gathering" room was designed for this family to host their 15+ count dinners with friends and family. Large panoramic doors open up to the back patio for free flowing indoor and outdoor dining. Poggenpohl cabinetry throughout the kitchen provides the modern luxury centerpiece to this home. Walnut elements emphasize the lines and add a warm space to gather around the island. Pearlescent plaster finishes the walls and hood of the kitchen with a soft simmer and texture.
Corridors were painted Caviar to provide a visual distinction of the spaces and to wrap the outdoors to the indoors.
In the master bathroom, soft grey plaster was selected as a backdrop to the vanity and master shower. Contrasted by a deep green hue for the walls and ceiling, a cozy spa retreat was created. A corner cutout on the shower enclosure brings additional light and architectural interest to the space.
In the powder bathroom, a large circular mirror mimics the black pedestal vessel sinks. Amber-colored cut crystal pendants are organically suspended. A patinated copper and walnut grid was hand-finished by the client.
And in the guest bathroom, white and walnut make for a classic combination in this luxury guest bath. Jedi wall sconces are a favorite of guests — we love how they provide soft lighting and a spotlight to the surface.
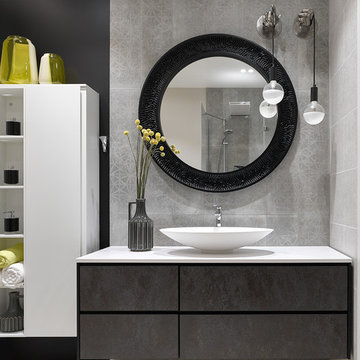
Сергей Ананьев
Photo of a medium sized contemporary ensuite bathroom in Moscow with flat-panel cabinets, grey cabinets, grey tiles, porcelain tiles, cement flooring, quartz worktops, white worktops, white floors, black walls and a vessel sink.
Photo of a medium sized contemporary ensuite bathroom in Moscow with flat-panel cabinets, grey cabinets, grey tiles, porcelain tiles, cement flooring, quartz worktops, white worktops, white floors, black walls and a vessel sink.

All black bathroom design with elongated hex tile.
This is an example of a medium sized urban shower room bathroom in New York with a one-piece toilet, cement flooring, black cabinets, black walls, an integrated sink, black floors, white worktops, recessed-panel cabinets, an alcove shower, grey tiles, metro tiles, solid surface worktops and an open shower.
This is an example of a medium sized urban shower room bathroom in New York with a one-piece toilet, cement flooring, black cabinets, black walls, an integrated sink, black floors, white worktops, recessed-panel cabinets, an alcove shower, grey tiles, metro tiles, solid surface worktops and an open shower.
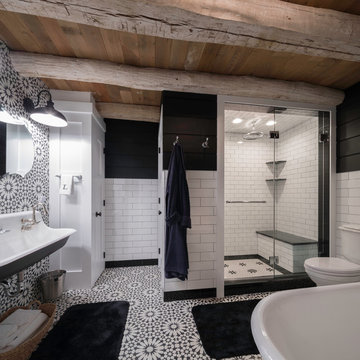
Austin Eterno Photography
This is an example of a farmhouse ensuite bathroom in Philadelphia with black and white tiles, black walls, a hinged door, a freestanding bath, an alcove shower, a two-piece toilet, cement tiles, cement flooring, a trough sink and multi-coloured floors.
This is an example of a farmhouse ensuite bathroom in Philadelphia with black and white tiles, black walls, a hinged door, a freestanding bath, an alcove shower, a two-piece toilet, cement tiles, cement flooring, a trough sink and multi-coloured floors.
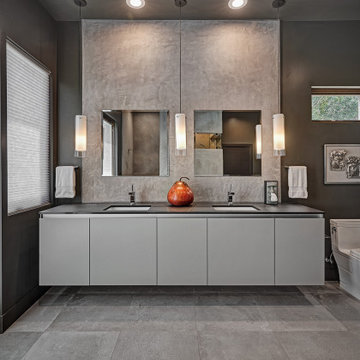
Soft grey plaster was selected as a backdrop to the vanity and master shower. Contrasted by a deep green hue for the walls and ceiling, a cozy spa retreat was created. A corner cutout on the shower enclosure brings additional light and architectural interest to the space.
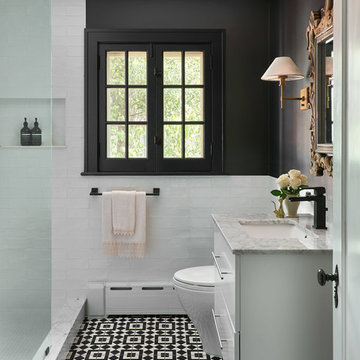
Photographer: Ryan McDonald
Inspiration for a medium sized bohemian family bathroom in Chicago with flat-panel cabinets, white cabinets, a walk-in shower, a one-piece toilet, white tiles, ceramic tiles, black walls, cement flooring, a submerged sink, marble worktops, black floors, an open shower, grey worktops, a single sink and a floating vanity unit.
Inspiration for a medium sized bohemian family bathroom in Chicago with flat-panel cabinets, white cabinets, a walk-in shower, a one-piece toilet, white tiles, ceramic tiles, black walls, cement flooring, a submerged sink, marble worktops, black floors, an open shower, grey worktops, a single sink and a floating vanity unit.
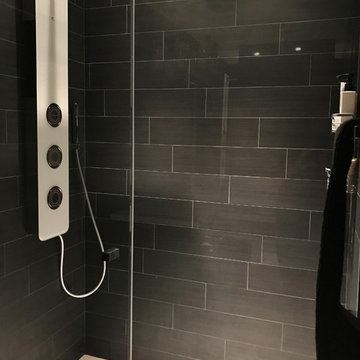
Dura Supreme Frameless Bria Cabinetry Tribeca Solid
Wired Gloss Charcoal
Corian Glacier White Countertop
Designed by AKB Chicago
Design ideas for a small modern shower room bathroom in Chicago with flat-panel cabinets, black cabinets, a one-piece toilet, black and white tiles, cement tiles, black walls, cement flooring and an integrated sink.
Design ideas for a small modern shower room bathroom in Chicago with flat-panel cabinets, black cabinets, a one-piece toilet, black and white tiles, cement tiles, black walls, cement flooring and an integrated sink.
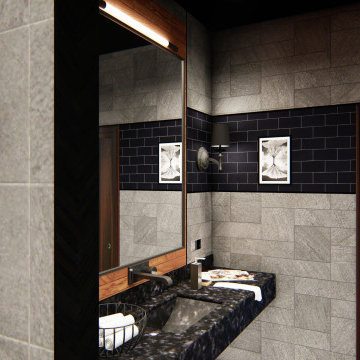
using Black color families with Timber finish makes a clear look in the bathroom.
Design ideas for a large contemporary ensuite wet room bathroom in Other with open cabinets, black cabinets, a wall mounted toilet, black tiles, ceramic tiles, black walls, cement flooring, a built-in sink, marble worktops, grey floors, an open shower, black worktops, a single sink and a built in vanity unit.
Design ideas for a large contemporary ensuite wet room bathroom in Other with open cabinets, black cabinets, a wall mounted toilet, black tiles, ceramic tiles, black walls, cement flooring, a built-in sink, marble worktops, grey floors, an open shower, black worktops, a single sink and a built in vanity unit.

Modern bathroom design with elongated hex floor tile and white rustic wall tile.
Inspiration for a medium sized industrial shower room bathroom in New York with an alcove shower, a one-piece toilet, cement flooring, an open shower, recessed-panel cabinets, black cabinets, grey tiles, metro tiles, black walls, an integrated sink, solid surface worktops, black floors and white worktops.
Inspiration for a medium sized industrial shower room bathroom in New York with an alcove shower, a one-piece toilet, cement flooring, an open shower, recessed-panel cabinets, black cabinets, grey tiles, metro tiles, black walls, an integrated sink, solid surface worktops, black floors and white worktops.
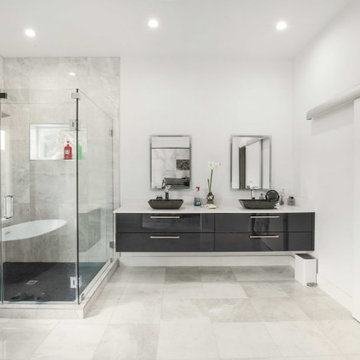
Black and White Modern Bathroom designed By Darash
Design ideas for a medium sized modern ensuite bathroom in Austin with flat-panel cabinets, black cabinets, cement flooring, white floors, all types of ceiling, a built-in bath, a shower/bath combination, all types of toilet, white tiles, all types of wall tile, black walls, a vessel sink, laminate worktops, a hinged door, white worktops, a shower bench, double sinks, a floating vanity unit and all types of wall treatment.
Design ideas for a medium sized modern ensuite bathroom in Austin with flat-panel cabinets, black cabinets, cement flooring, white floors, all types of ceiling, a built-in bath, a shower/bath combination, all types of toilet, white tiles, all types of wall tile, black walls, a vessel sink, laminate worktops, a hinged door, white worktops, a shower bench, double sinks, a floating vanity unit and all types of wall treatment.
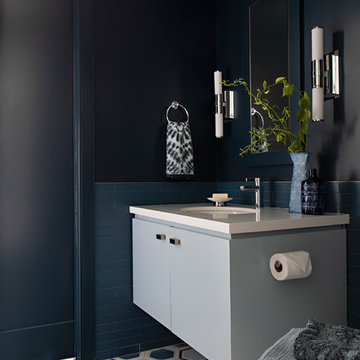
Kathryn Millet
This is an example of a small contemporary shower room bathroom in Los Angeles with flat-panel cabinets, blue cabinets, blue tiles, glass tiles, cement flooring, a submerged sink, engineered stone worktops, white worktops, black walls and multi-coloured floors.
This is an example of a small contemporary shower room bathroom in Los Angeles with flat-panel cabinets, blue cabinets, blue tiles, glass tiles, cement flooring, a submerged sink, engineered stone worktops, white worktops, black walls and multi-coloured floors.
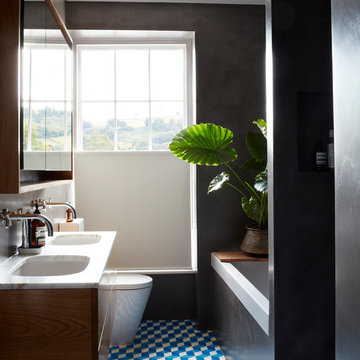
Family bathroom with walk-in shower, oversize Duravit bath and bespoke wall-hung double vanity unit. All tapware from Dornbracht and toilet from Catalano.
The walls are treated with waterproof béton ciré and the floors are bespoke cement tiles.
Photo by Simon Upton
Bathroom with Black Walls and Cement Flooring Ideas and Designs
1

 Shelves and shelving units, like ladder shelves, will give you extra space without taking up too much floor space. Also look for wire, wicker or fabric baskets, large and small, to store items under or next to the sink, or even on the wall.
Shelves and shelving units, like ladder shelves, will give you extra space without taking up too much floor space. Also look for wire, wicker or fabric baskets, large and small, to store items under or next to the sink, or even on the wall.  The sink, the mirror, shower and/or bath are the places where you might want the clearest and strongest light. You can use these if you want it to be bright and clear. Otherwise, you might want to look at some soft, ambient lighting in the form of chandeliers, short pendants or wall lamps. You could use accent lighting around your bath in the form to create a tranquil, spa feel, as well.
The sink, the mirror, shower and/or bath are the places where you might want the clearest and strongest light. You can use these if you want it to be bright and clear. Otherwise, you might want to look at some soft, ambient lighting in the form of chandeliers, short pendants or wall lamps. You could use accent lighting around your bath in the form to create a tranquil, spa feel, as well. 